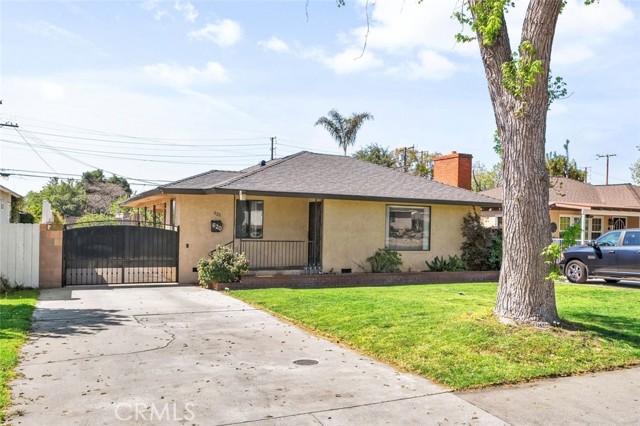Favorite Properties
Form submitted successfully!
You are missing required fields.
Dynamic Error Description
There was an error processing this form.
Cameo
607
Palm Springs
$199,000
0
2
2
Welcome to Parkview Mobile Estates! This eclectic community of unique homes is nestled against the mountains in the heart of South Palm Springs. This two-bedroom, two-bath home offers a great floor plan with a comfortable flow and plenty of potential. The home has a convenient covered carport and established landscaping. The backyard is spacious, with beautiful mountain views and a garden feel, creating a peaceful space amongst the scenic backdrop. The community boasts two pools and a spa with a central clubhouse complete with a fitness room. The welcoming vibe will help you settle into this quiet desert escape. This home offers charm, character, and a location that truly stands out.
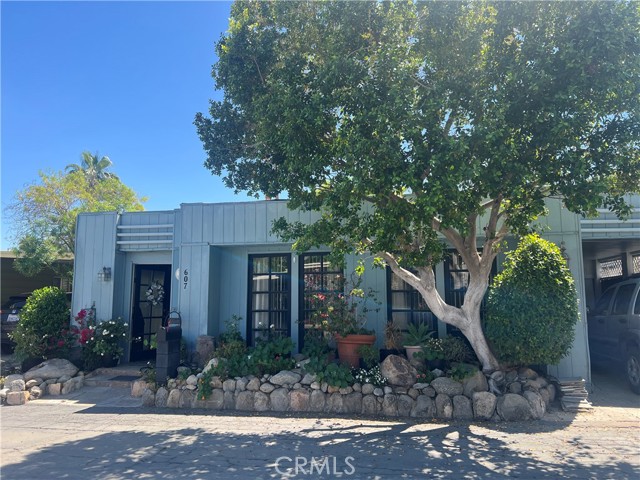
Hollywood #802
7135
Los Angeles
$1,100,000
1,270
1
2
Imagine for yourself an enviable lifestyle of luxury and convenience. This immaculate full-service, luxury hi-rise prominently featured on hit TV shows, Hollywood Versailles Tower is situated in the most famous locale on planet Earth: Hollywood, California. Your claim to this remarkable property is Residence 802, situated in the premier line of the building, flaunting irreplaceable Eastern city lights views towards LA's Times Square: Hollywood & Highland, and massive Southern views across the basin. Rebuilt by its present owner with unrivaled quality and craftsmanship, this condominium space has been masterfully designed from a legal two-bedroom into an oversized one-bedroom. Your kitchen is a chef's showpiece featuring appliances by Sub-Zero and Wolf, which complement the hand-crafted custom cabinetry and showstopping book-matched Blackhorse marble island with waterfall edges and a bar counter. Each bathroom boasts Franz Viegener plumbing fixtures, tasteful Gallery Glass tiling from Ann Sacks and black Marquina granite, reminiscent of an opulent resort. The soundproofed flooring is covered by seven-inch plank, engineered, wire-brushed Duchateau Oak wood floors. Your private balcony awaits just beyond a pair of matching Fleetwood sliders that glide apart to reveal the pulse of Hollywood Boulevard. When it is time to wind down, motorized shades effortlessly close with a simple request to 'Alexa', and the built-in surround sound system comes to life, while you relax in front of the Amantii heated fireplace. European 'Nora' lighting fixtures allow you to customize your lighting settings to fit the mood. Lutron dimmers control nearly every light fixture. Laundry hookups are installed in a discreet closet. No expense was spared to create this professionally-designed residence. Hollywood Versailles Tower welcomes residents with a modern, redesigned lobby, 24-hour doorman/concierge and valet parking. Also included outside are a heated, remodeled outdoor pool and sundeck with barbecue and fire pit, a fitness center, dog run, electric vehicle chargers, and a multi-purpose recreation room. Hollywood Versailles Tower holds significant reserve funds. The quality and luxury of this property can only truly be experienced in person. Please call for a private appointment, no open houses are planned.

Colton Blvd
5708
Oakland
$1,700,000
2,157
4
4
With the ambiance and vibe of a stunning bed & breakfast inn, this modern custom contemporary struts high ceilings, a dozen private outdoor zones containing fountains, a gazebo, and tranquil canyon views. Each and every room in the home has a combination of soaring ceilings and windows, sleek ceiling features, and accent lighting, highlighting each unique space. The trendy Montclair Village is around the corner for restaurant dining, or stay and enjoy the newly upgraded gourmet kitchen. Top-of-the-line Thermador and stainless steel appliances await, then flow into a formal dining room with outdoor access to one of many decks. This home has a solid 4 bedrooms and 3 full bathrooms, plus a 1/4 bath for guests when entertaining. Ample parking easily for up to 6 vehicles leading up to the 2-car garage, complete with EV charger, powered by owned solar panels. Placed strategically over a nearly 12,000 sq. ft. lot, this home uses the land sustainably, a nod to the ecological duty of the Bay Area's population. Don’t miss your chance to experience Montclair living—schedule a tour today!
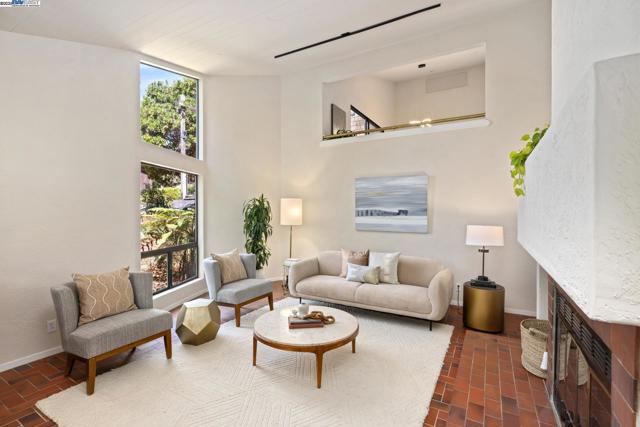
Kitty Hawk Rd #304
325
Alameda
$620,000
854
2
2
1 block from Alameda Beach! This condo features 2 bedrooms, 2 full bathrooms, and easy access to South Shore Shopping Center, this property offers the perfect blend of convenience and coastal charm. The open and airy layout creates a seamless flow between the living room, kitchen and dining area, and opens to a comfortable private patio with ocean views. HOA amenities include a fenced community pool with BBQ, sauna, pool house, storage locker, bike storage, and secured access
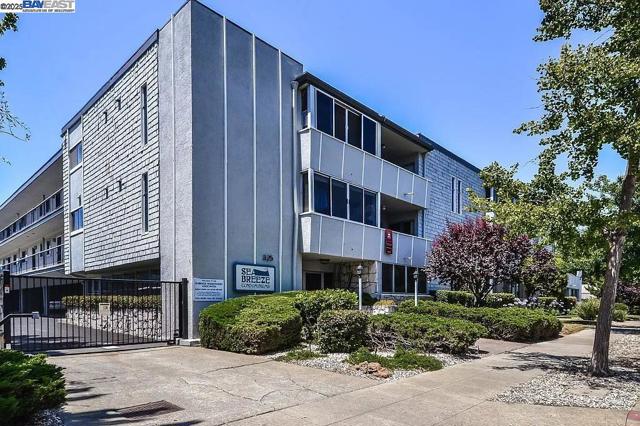
Crosby
672
Altadena
$1,695,000
1,604
3
3
Japanese-inspired style meets Mid-Century Modern nestled in the foothills. Forest. Located on a private cul-de-sac in a lovely quiet neighborhood of Altadena, this home has been fully remodeled and sits on almost 10,000 sf of flat land. Built in 1962, the redesign pays homage to many of the original details while marrying all of todays modern amenities. An expansive front yard and garden welcome you as the paved driveway offers plenty of on site parking with attached 2 car garage. The home is recessed back from the street, so you will enjoy plenty of privacy. A foyer welcomes you as you step down into a sunken open floor plan between a large living room and dining room with original brick see-though gas fireplace. Sliding glass doors open up in both rooms so that there is access to the large patio and pergola. Kitchen boasts quartz countertops, stainless appliances, a laundry room, custom cabinetry and a view of the dining, living room and backyard. Opposite the main living areas and down the hallway are a lovely powder room for guests, two large guest bedrooms and guest bath with shower and tub. The primary suite is at the end of the hall and offers a large walk-in closet and beautiful en suite bath with double vanity and oversized shower. The backyard has a great patio/pergola for entertaining, stunning mature trees and park-like feel with its own custom shed/office/extra bedroom. Plenty of room for a pool and/or ADU!
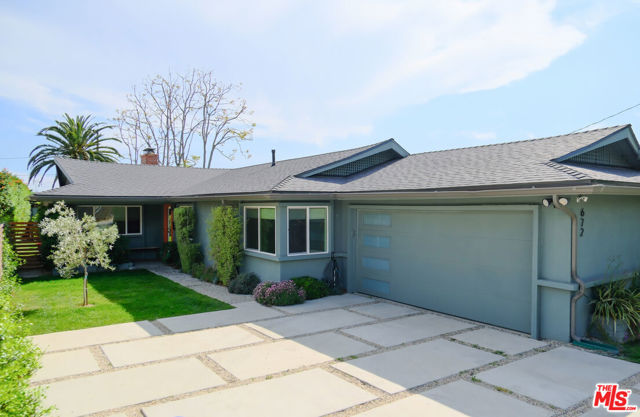
Northwood Dr Unit G
3640
Concord
$409,000
1,088
2
2
Welcome to 3640 Northwood Drive, Unit G, a charming 2-bedroom, 1.5-bathroom townhome nestled in the desirable Northwood community of Concord. This inviting residence offers 1,088 square feet of comfortable living space across two levels. Upon entering, you're greeted by a spacious living room that overlooks the serene common area, providing a peaceful ambiance. The main level features a well-appointed kitchen equipped with modern appliances, including an electric stove, dishwasher, microwave, and refrigerator. Adjacent to the kitchen, the dining area opens seamlessly to a private patio with a storage closet, perfect for outdoor relaxation or entertaining.Upstairs, you'll find two generously sized bedrooms, each boasting walk-in closets, and a shared updated bathroom. Additional conveniences include in-unit laundry with a washer and dryer, central heating and cooling, and two assigned parking spaces.The Northwood community offers an array of amenities, such as pools, a clubhouse, and tennis and basketball courts. Its prime location ensures easy commuting with close proximity to Highways 242, 4, and 680.Don't miss the opportunity to make this delightful townhome your own. Schedule a viewing today and experience all that 3640 Northwood Drive, Unit G,has to offer!
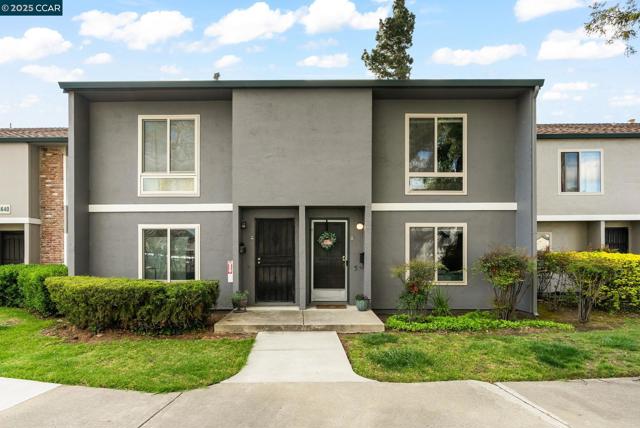
Tramway Dr
574
Milpitas
$1,698,000
1,318
3
2
Big price drop of 100K , Open house Saturday April 26 & Sunday April 27 from 1-4 pm. Welcome to www.574Tramway.com stunning north facing single story ranch style home with picturesque views of the lush green mountains. Located in the highly sought after Milpitas neighborhood. Large gourmet chefs kitchen equipped with GE 5 burner gas cooktop with SS hood, brand new Samsung double wall ovens, SS whirlpool dishwasher, Large breakfast area, separate family and living room, 3 bedrooms and 2 full baths, 2 car attached garage, All laminate flooring throughout the home, recessed lighting, updated baths, dual pane windows, lots of natural light, custom window shutters, freshly painted interior, Award winning schools, close to shopping, parks, school and freeways. Professional phots coming soon
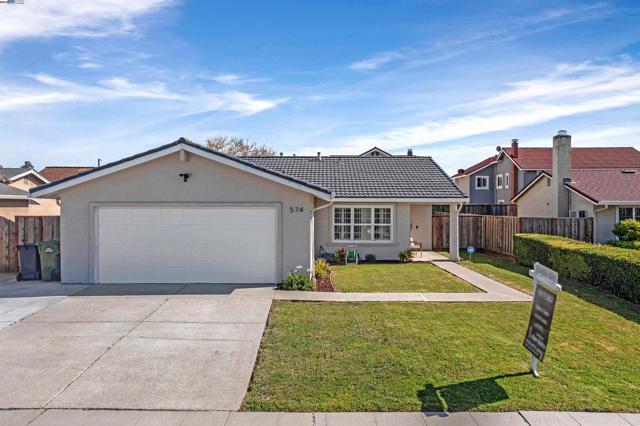
Reo Ter Unit C
5875
San Diego
$619,000
1,344
3
3
Tucked away in a peaceful community, this beautifully designed 3-bedroom, 2.5-bath townhome offers the perfect balance of comfort and convenience. The inviting living room features a gas fireplace, creating a warm and welcoming ambiance. The kitchen and dining room have plenty of glass to let in natural sunlight. Upstairs, the primary suite boasts its own private balcony- a quiet retreat to start or end your day. Outside, one of the largest patios in the community provides the perfect setting for entertaining or unwinding in the fresh air. Additionally, the property features an in-unit laundry room with washer and dryer. Enjoy access to a sparkling community pool just steps away. Parking is a breeze with a one car garage and one additional assigned parking spot. Plus, the HOA takes care of trash, sewer, and common area maintenance for easy, stress-free living. A fantastic opportunity in a prime location with easy freeway access, nearby malls, golf courses, and cute coffee shops in Bonita as well - this is one you won’t want to miss!
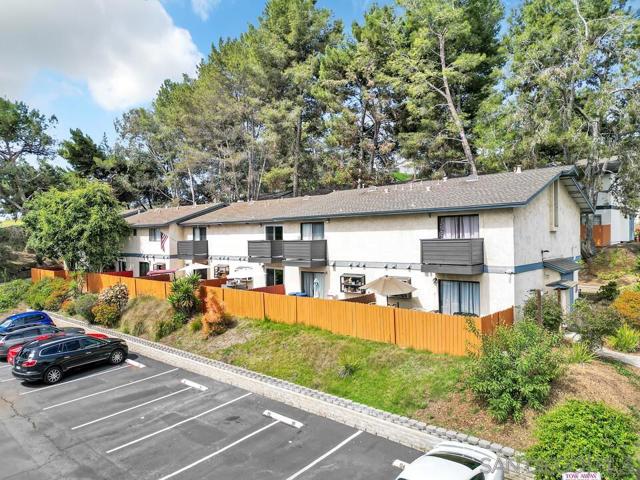
16956 Laurel Hill Lane #191
San Diego, CA 92127
AREA SQFT
1,450
BEDROOMS
3
BATHROOMS
3
Laurel Hill Lane #191
16956
San Diego
$860,000
1,450
3
3
GREAT VALUE! This beautifully townhome offers sweeping views of the mountains and valley from both the private balcony and the luxurious master suite. Featuring designer tile flooring with inlays, a granite kitchen, and a custom built-in entertainment center, this home blends elegance with functionality. Enjoy plantation shutters, a guest bedroom, full bath, and laundry room on the main floor, plus two spacious master suites upstairs, each with custom closet organizers. Perfectly located within walking distance to top-rated Poway Unified schools, shops, the library, and gym.
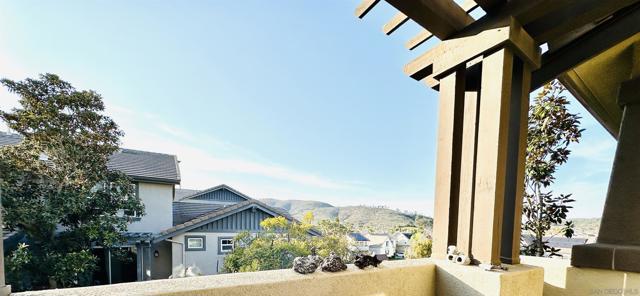
Spanish
80364
La Quinta
$1,549,000
3,285
4
4
LUXURY LIVING AT PGA WEST WITH EXQUISITE LAKE AND MOUNTAIN VIEWS!!! Situated on the 18th green of the Nicklaus Tournament Golf Course, the home boasts panoramic views of the lake, mountains, and golf course, providing a serene backdrop for daily living. This Quevedo model encompasses approximately 3,285 square feet of living space, featuring 4 bedrooms and 3.5 bathrooms, including a private two-room casita. The open and spacious great room is designed with entertaining in mind, complemented by upgraded flooring and a chef's kitchen equipped with granite counters and stainless steel appliances and a separate wet bar area with a wine refrigerator. The living room features pocket doors that open to a private pool, spa, built-in BBQ station, and fire pit, enhancing the indoor-outdoor living experience. Additional amenities include a family room with built-ins, a double-facing fireplace in the primary suite with a built-in entertainment center, along with two separate vanities, shower, and tub. Massive private gated courtyard located in front of the house, offering plenty of room both inside and outside to relax and entertain. Property comes fully furnished - a turnkey home ready for your enjoyment or perfect for seasonal tenants!
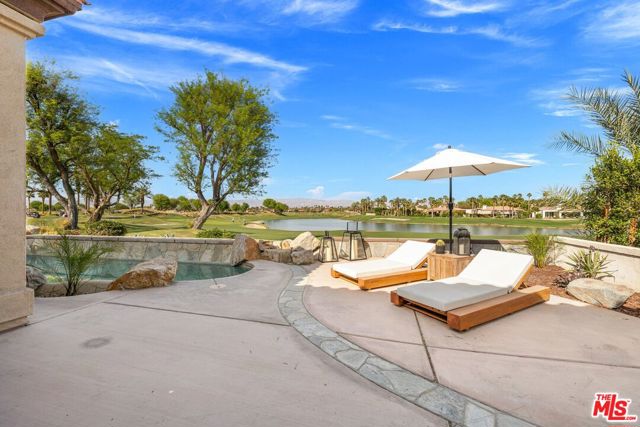
Myrtle Ln
317
Oakley
$799,500
2,126
4
2
Discover this stunning single-story modern farmhouse in the sought-after Magnolia Park neighborhood, ideally located next to Freedom High School, Almond Grove Elementary, Diamond Hills Gym, and just minutes from Slatten Ranch’s restaurants and shopping! This light-filled home features soaring ceilings, crown molding, wainscoting, motorized window treatments, and luxury vinyl plank flooring throughout. The open-concept kitchen and living area boasts granite solid surface countertops, a breakfast bar, stainless steel appliances, a tech-center desk, and a cozy gas fireplace. Entertain in style with a custom-built coffee bar in the formal dining room, stylish barn doors, and a spacious backyard complete with stamped hardscape, a covered patio, outdoor fireplace, custom play structure, and playhouse. The interior also offers double sinks in both bathrooms, a deep soaking tub and shower in the ensuite, and a well-equipped laundry room with sink and upper cabinets. Enjoy the long RV driveway, owned solar for low energy bills, and a charming front yard fountain that attracts hummingbirds. Just five minutes from Highway 4 Bypass—this home checks every box for comfort, convenience, and charm!
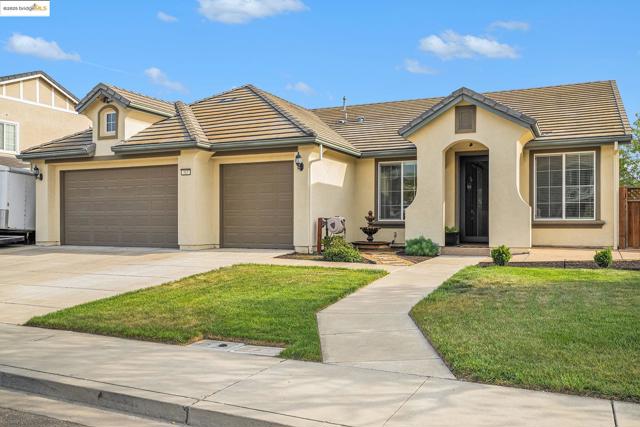
Castle Glen Dr #123
3454
San Diego
$499,500
784
2
1
Best location in the Allure community! Facing Serra Mesa Community Park, very quiet location! VA and FHA approved, two bedroom 1 1/2 bath, all on one level. Newer cabinets and flooring. Conveniently located in the heart of Serra Mesa, 5 minutes to Fwy 15. HOA includes water.
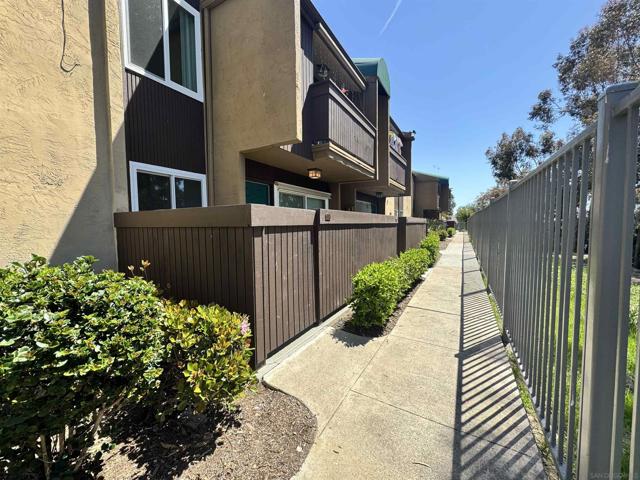
30th
2311
Santa Monica
$2,700,000
2,197
4
3
Welcome to this exquisite Mission Revival architectural home, nestled on a quiet, tree-lined street in the heart of Sunset Park, offering breathtaking views of the city skyline and Santa Monica Mountains. Spanning approximately 2,197 square feet, this residence features 4 spacious bedrooms and 3 bathrooms, and boasts an open, airy floor plan filled with ocean breezes-perfect for entertaining. Step into a charming living room brimming with character, highlighted by pitched wood-beamed ceilings, a cozy brick fireplace, beautiful wood floors, elegant curved archways, and a grand staircase. The living room flows seamlessly into the open kitchen and dining area. The kitchen offers abundant counter space and cabinetry and connects effortlessly to a generous dining room that opens onto a lush, private backyard. The main level also includes two well-appointed bedrooms and a full bathroom. Ascend the staircase to discover two bedroom suites on the second floor, each with Berber carpeting and private balconies. The primary suite features vaulted wood-beamed ceilings, a large walk-in closet, an en suite bathroom with a dual-sink vanity, a separate shower and spa tub, and stunning views from the spacious balcony. The expansive and exceptionally private backyard is a tranquil oasis, framed by mature, lush landscaping with blooming flowers, lemon and loquat trees. Enjoy a spacious grassy area, a newer composite deck perfect for entertaining, and a peaceful fountain that adds to the serene atmosphere. Additional highlights include a two-car garage with ample driveway parking, a tile roof, abundant windows that fill the home with natural light, beautifully tiled bathrooms, and so much more. Located in a highly sought-after neighborhood of Santa Monica, this home offers the perfect blend of charm, privacy, and coastal living. Don't miss the opportunity to make this lovely property your own and enjoy the very best of Westside living.
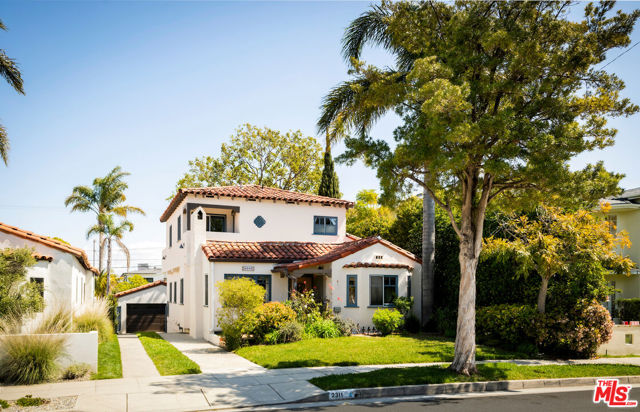
Lightwood
44147
Lancaster
$385,000
1,334
4
2
Charming West Lancaster 4-Bedroom Home situated on a Quiet Cul-de-Sac near School. Welcome to this delightful 1950s-built home tucked away on a peaceful cul-de-sac just steps from local schools. This 4-bedroom, 2-bathroom gem blends vintage charm with thoughtful updates, making it the perfect place to call home. Inside, you'll find a spacious split floor plan featuring newer vinyl plank flooring throughout. The primary bedroom offers privacy and comfort with its own updated en-suite bathroom, while the second bathroom showcases classic mid-century character with its nostalgic pink tile. Natural light pours through a large picture window in the living room, creating a warm and inviting space for relaxing or entertaining. Step outside to enjoy the covered patio—ideal for outdoor dining or simply enjoying the serene setting. The backyard is a fruit lover's dream with several mature fruit trees ready for harvest. The large indoor laundry is ideal for convenience and room for extra storage.
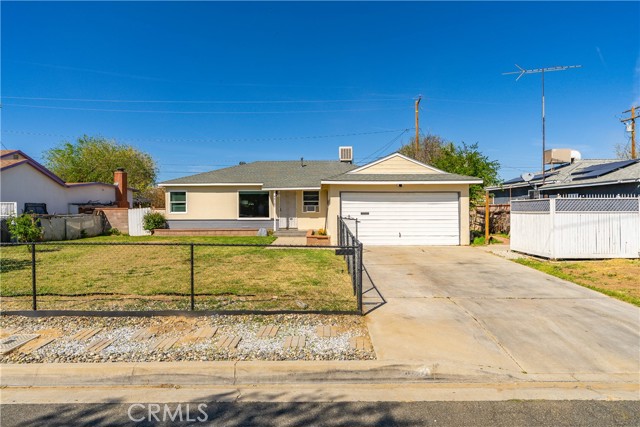
Lakeview
40153
Big Bear Lake
$1,295,000
2,375
4
3
Discover the ultimate mountain getaway with unparalleled lake views and modern comforts. This iconic 4-bedroom, 3-bathroom home offers everything you need for a perfect vacation or full-time residence. Wake up to serene lake views every day from your spacious and cozy retreat. Enjoy the luxury of a fully remodeled kitchen and bathrooms, designed with both style and functionality in mind. Move right in or continue its legacy as a popular vacation rental, as this home is turnkey ready for immediate enjoyment. The game room/garage provides endless fun, ensuring guests and family are always entertained. Home to a well-known volleyball court, this property offers unique amenities that set it apart from the rest. Additional features include updated windows, a fresh coat of paint, and a durable 50-year fire-resistant roof, ensuring peace of mind and long-lasting beauty. Experience mountain living at its finest with this charming lakeview retreat!
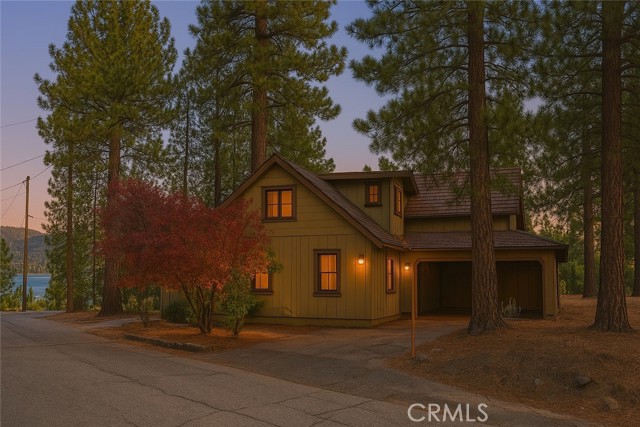
Quartz
32045
Castaic
$615,000
1,536
3
2
Welcome to one of the most gorgeous Stonegate homes on the market! This wonderful 3-bedroom, 2-bath home offers 1,536 SF of beautifully updated living space on a quiet corner lot. Enjoy fresh exterior paint, newer dual pane windows throughout, newer HVAC, and newer fencing. The extended driveway and 2-car garage allow parking for up to 4 vehicles. Inside, you’ll find laminate flooring throughout, fresh interior paint, and an open-concept layout with a remodeled kitchen and a spacious living and dining area. The primary suite features a slider to the backyard, plus a bathroom with both a tub and a stand-up shower. Two additional bedrooms, an indoor laundry room, and direct garage access complete the layout. The backyard is perfect for entertaining, dogs for playing, and gardening. Located near greenbelts, guest parking, and community amenities including a pool, spa, clubhouse, RV/boat parking, and more. Just minutes from shopping, dining, Castaic Lake, and freeway access. Don’t miss this one—schedule your showing today.
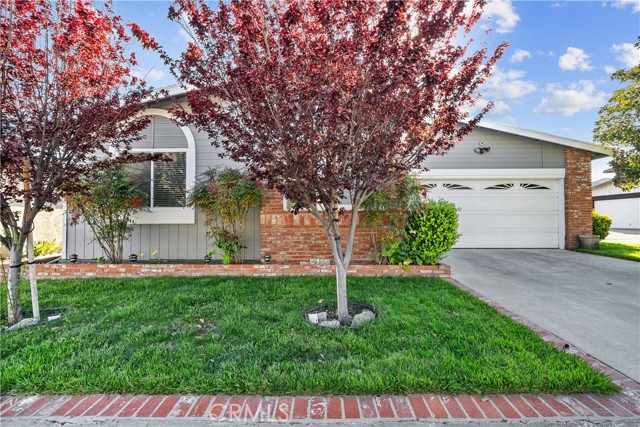
Shadow Mountain
46230
Palm Desert
$899,000
1,446
2
2
Beautifully updated mid-century modern home that blends classic architectural charm with modern upgrades. Inside, the home features new tile flooring throughout, a completely renovated kitchen with stainless steel appliances, and updated bathrooms with tasteful gold accents. The open layout is filled with natural light and offers a seamless indoor-outdoor flow that captures the essence of desert living. Additional highlights include a dedicated office space, separate laundry room, fresh interior and exterior paint, and new recessed and LED lighting throughout the home. The front driveway has been recently paved, and new landscape lighting adds ambiance to both the front and backyards. The spacious backyard is perfect for entertaining, with a large pool, built-in fire pit, upgraded landscaping, and stunning mountain views. There's an existing hookup in place for a Jacuzzi, and ample space to add an ADU for guests, a home studio, or additional living space. Located just minutes from El Paseo, you'll have easy access to shopping, dining, golf, hiking, and top-rated tennis and pickleball courts. This is a timeless Palm Desert home with all the modern comforts already in place.
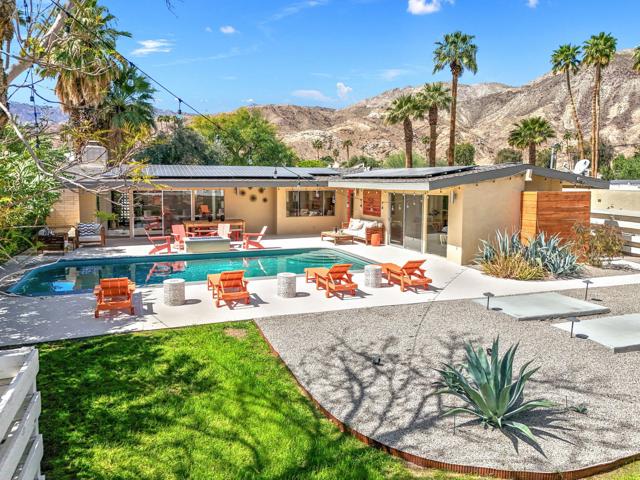
Whispering Winds
880
Chico
$1,980,000
4,174
3
4
GORGEOUS VIEWS, INFINITY POOL AND OWNED SOLAR!! This 3-bedroom, 3.5-bathroom home is a masterpiece, nestled against Bidwell Park with panoramic views of Upper Bidwell Park, Bidwell Golf Course, and the coastal mountains. Situated on 1.39 acres, this 4,174 SQFT residence offers an array of premium features and breathtaking natural scenery. As you approach, you'll be greeted by beautiful, mature landscaping designed to seamlessly blend with the Bidwell Park environment. The home boasts an infinity saltwater pool & waterfall, an in-ground saltwater jacuzzi, owned solar panels, along with an oversized 3-car garage and a game room for endless entertainment. Inside, large windows flood the living spaces with natural light, while a huge slider in the living room gives access to the back patio, perfect for enjoying the stunning views. The living room features high ceilings and a beautiful ledger stone gas fireplace. Adjacent to the living room is an extra-large office, complete with built-in cabinets, bookshelves, and ample storage. The kitchen itself is a chef's dream, featuring soapstone countertops, a large stainless steel sink, stainless steel appliances, a gas range, a Subzero refrigerator, and ample cabinet space. The primary suite is a true retreat, boasting a HUGE walk-in closet with built-ins and a gas fireplace. The primary bathroom is elegantly appointed with a dual-sink vanity and modern wall-mounted faucets, a SPACIOUS shower with park views, and a large jacuzzi tub surrounded by beautiful large-format marble floors and walls. There are two generously sized guest bedrooms and a guest bath with a large walk-in shower. The game room is an entertainer's paradise, featuring a 160” 4K projection TV with 9 speakers, electric fireplace, pool table, dartboard, and a full bath with a steam shower. Additional amenities include a temperature-controlled, 480+ bottle wine cellar and built-in speakers throughout the home and patio. The backyard boasts a main patio with spectacular canyon views, providing a serene backdrop while enjoying the luxurious infinity saltwater pool. A second patio, ideal for entertaining, includes a built-in BBQ with a sleek concrete counter and a bar refrigerator, making it the ultimate spot for hosting gatherings. Finally, the oversized 3-car garage is equipped with a rapid EV charging station and plenty of storage, making this home not only beautiful but also practical and eco-friendly.
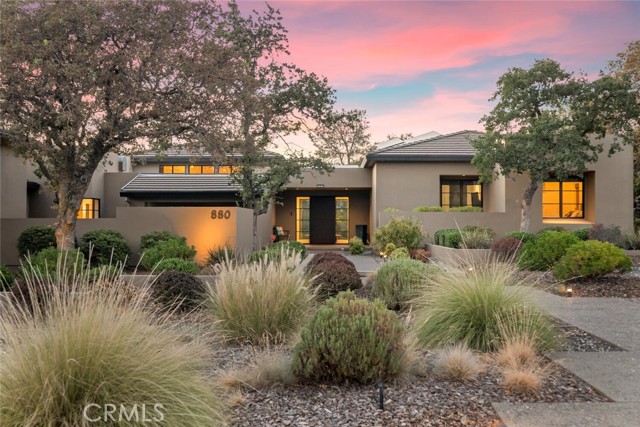
Mcquesten Unit A
1370
San Jose
$499,900
888
2
1
Single level ground end unit. No one above you or below you and 3 sides and part of the 4th side of the home are not shared with other units. All that plus its own backyard, it almost feels like a single family home! It is tucked away in the back, further away from the street giving more privacy. There are so many special perks in this home - so rare to have such a SPACIOUS BACKYARD for a condo that is fully fenced and private, long kitchen with ample quartz counter space to prep meals and cherry wood cabinets/soft close drawers, the primary bedroom is extra large, and being an end unit there is so much natural light streaming in from the many windows and a slider. Kitchen also features stainless steel - appliances (including a dishwasher), faucet, and sink, tile backsplash. Bathroom has granite countertop. Laminate and tile flooring. Recessed lights. New interior paint. 1 car garage and 1 permit for a community parking space. Lots of greenery and shade trees. Santee School and playground are a few minutes walk. Walking distance to shopping centers. Close to downtown San Jose (major transit center), grocery stores, restaurants, parks like Mc Laughlin Park, Happy Hollow Park & Zoo and Japanese Friendship Garden, 101, 280, 680.
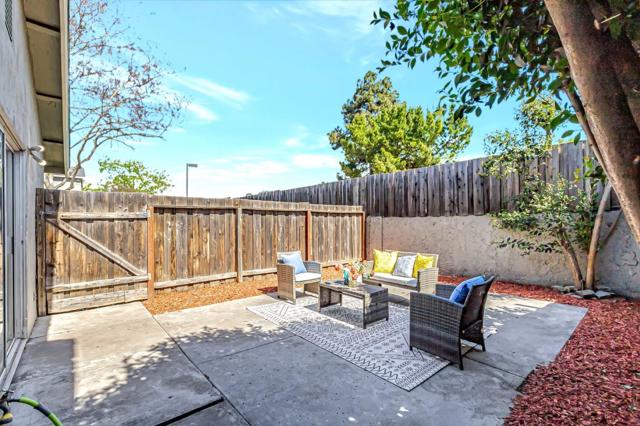
Rodling Unit D
6913
San Jose
$995,000
1,377
3
3
Step into this beautifully maintained north facing home in the highly sought-after California Maison community, where comfort and luxury meet. The bright, open floor plan boasts soaring vaulted ceilings, tall windows that fill the space with natural light, recessed lighting, gleaming floors, and a cozy fireplace perfect for relaxing. The chef's kitchen features Quartz countertop with complementary backsplash, SS appliances, and a drinking water filter system. The attached patio is perfect for BBQs and outdoor fun.Freshly painted interiors give the home a crisp, like-new feel throughout. A convenient downstairs bedroom & full bath offer flexibility, while two expansive upstairs suites provide ultimate comfort and privacy. Additional perks include double-pane windows, in-unit washer & dryer, and a spacious one-car garage with an extra resident parking spot. The community offers resort-style amenities, including two swimming pools and heated spas. Explore Coyote Creek Trail, relax at Metcalf Park, or take a short drive to Morgan Hill for wine tasting and local dining. With easy access to highways 101 and 87, Light Rail, and Caltrain, commuting couldn't be easier.This home has it all - location, lifestyle, and luxury. Don't miss your chance to own the best spot at California Maison!
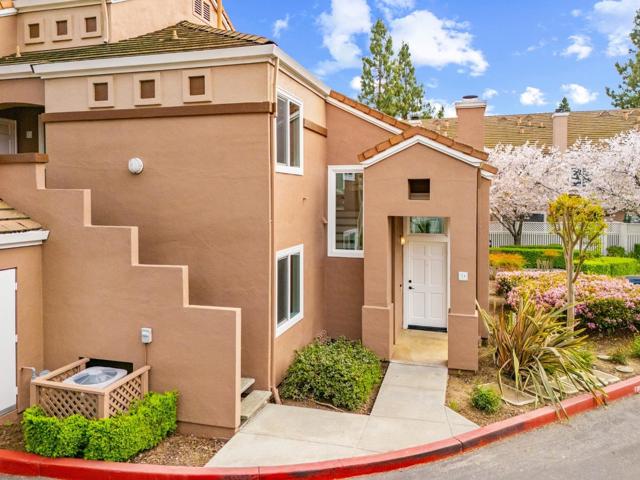
Boothill
70499
Rancho Mirage
$2,237,000
4,260
4
4
Stunning Thunderbird Heights Home with Breathtaking Mountain Views!Perched high on nearly one acre of land, this exceptional property offers over 4,000 sq. ft. of luxurious living space--all at an unbeatable price!Boasting four spacious bedrooms and four beautifully appointed bathrooms, this home has room for everything and everyone. Enjoy the comfort of a large, air-conditioned three-car garage complete with a workshop, perfect for all your hobbies and storage needs.The master suite is a true retreat, featuring a private office space and sweeping views, making it the perfect place to unwind after a long day. The elegant Port Cohere entrance welcomes you with style and sophistication.But that's not all--this property has the potential to expand! There's plenty of space to build an additional guest home or garage (plans available right in the home).If you've been dreaming of a serene and spacious sanctuary with spectacular views, this is your chance to make it a reality. Don't miss out--schedule your tour today!
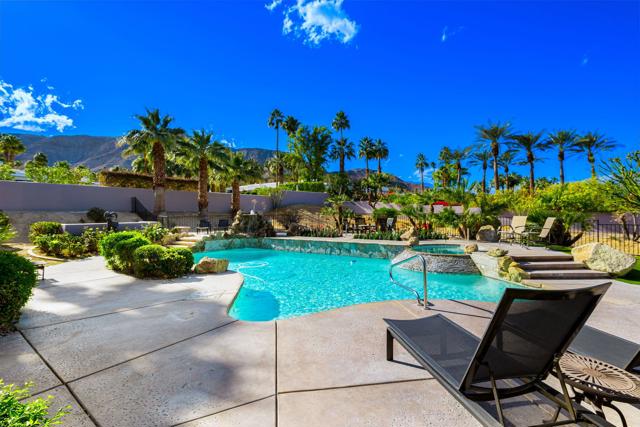
Keith
9015
West Hollywood
$2,995,000
0
3
3
This exquisite, gated, and hedged single-story Cape Cod bungalow is nestled in the heart of West Hollywood's coveted Norma Triangle, just moments from a vibrant array of trendy boutiques and top-tier dining. Boasting nearly $1 million in upgrades, the main residence has been meticulously updated with refined designer finishes, central heating and air, and a chef's kitchen outfitted with premium, top-of-the-line appliances and flooring. The gorgeous French doors off the living room lead to a meticulously landscaped private yard with a deck and fire pit. A detached studio above the garage has also been thoughtfully renovated, featuring its own kitchen, bedroom, bathroom, office space, and a dedicated HVAC system offering ultimate comfort and privacy. This rare gem is in an unbeatable location and a true sanctuary of style and sophistication.
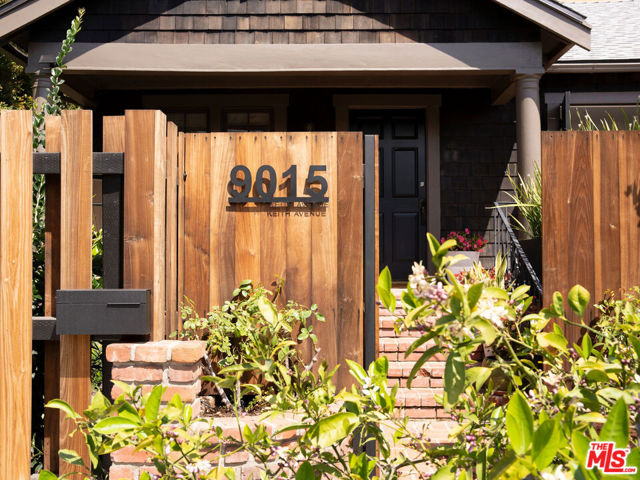
LONG VALLEY
23870
Hidden Hills
$9,995,000
11,512
6
9
Situated in the prestigious guard-gated community of Hidden Hills, this exceptional custom-built estate spans over 1.12 acres of pristine grounds. With a 2-story entryway and reclaimed pine floors beneath tongue-and-groove beaded ceilings, every detail in the main house is perfection. On the first floor, enjoy a primary suite with dual walk-in closets, soaking tub, and steam room. The formal living and dining room present proud entertaining areas, while the welcoming family room contains a fireplace and drop-down projector and screen as it opens onto the gourmet kitchen finished with pro-style appliances. Topping off the downstairs is a cherry-paneled library and wine cellar. Upstairs resides 4 ensuite bedrooms and private study. Within the gorgeous exterior grounds rests the 1-bed, 1-bath guest house with full kitchen, separate gym building, and 4-car garage. Also outside, a pool and spa, heated patios, sports court, fruit trees, mature gardens, and gazebo with outdoor kitchen make for the ultimate in estate living.
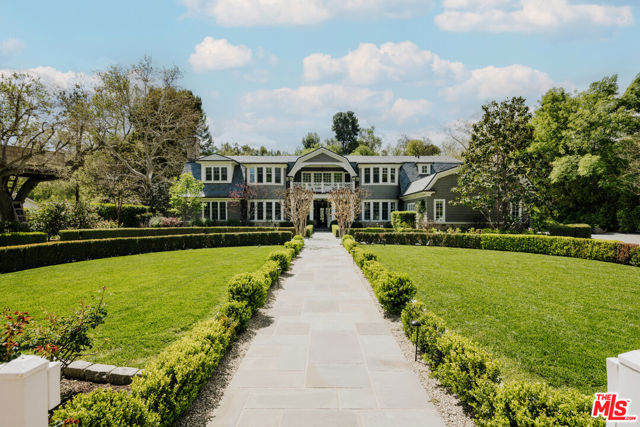
Colina Fuerte
18320
Rancho Santa Fe
$9,850,000
7,497
5
7
Set behind private gates on over three beautifully landscaped acres in the heart of the Rancho Santa Fe Covenant, 18320 Colina Fuerte is a rare, single-level estate offering effortless luxury, timeless design, and resort-style living. Perfectly positioned along the renowned RSF riding and walking trails, this recently reimagined residence captures the essence of Southern California living at its finest. Spanning nearly 8,000 square feet, the main residence has undergone a complete, high-style transformation. Every detail has been thoughtfully curated — from the all-new custom kitchen and spa-inspired baths to the dual primary closets and the exquisite designer lighting found throughout the home, including fixtures featured in Mr. & Mrs. Smith. Elevated finishes, new wood and porcelain tile flooring, and bespoke details enhance each space. The floorplan offers four en-suite bedrooms, a richly paneled executive office, a luxe theater room, and a versatile bonus room ideal for a playroom, gym, or studio. Two detached structures provide added flexibility: a fully self-contained 600-square-foot guest house perfect for multigenerational living or visiting guests, and a third building currently used as a gym—ideal as a detached office, creative studio, or additional guest quarters. Indoor-outdoor living is seamless and inspired. French doors lead to expansive resort-style grounds, complete with a sparkling pool and spa with cascading water features, an outdoor living and dining pavilion with built-in heaters and a firepit, and a full outdoor kitchen featuring a wood-fired pizza oven. A wide, grassy lawn offers space for play, while mature landscaping, fruit trees, and a charming chicken coop add whimsy and character. Car enthusiasts will appreciate the attached two-car garage outfitted with lifts, providing space for up to four vehicles. Additional enhancements include newly added stone exterior accents, a central vacuum system, dual-pane Andersen windows and doors, and a state-of-the-art X-Tech security system with cameras for ultimate peace of mind. Located in the prestigious Covenant of Rancho Santa Fe, residents enjoy exclusive access to the RSF Golf Club, tennis and pickleball courts, miles of private equestrian and walking trails, the charming Village with its shops and restaurants, and a top-rated K-8 public school — all just minutes from coastal attractions, freeways, and world-class amenities. Turnkey, private, and exquisitely updated, 18320 Colina Fuerte is a rare opportunity to own one of Rancho Santa Fe’s most compelling luxury estates.
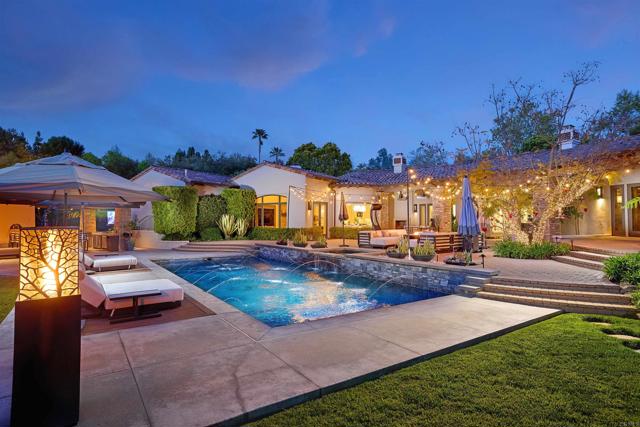
Saddle
561
Ojai
$10,450,000
10,771
5
6
Magnificent Ojai estate nestled on approximately 3.8+/- acres, offering sweeping views of the Topa Topas, masterfully merges timeless old-world aesthetics with contemporary California artistry. This exquisite Mediterranean-style residence--designed by acclaimed architect Marc Whitman--is a rare offering that combines privacy, elegance, and craftsmanship at the highest level. Curved lines, arched doorways, and cathedral ceilings set a tone of quiet grandeur. Inside, every detail has been meticulously curated--from solid walnut flooring and bespoke cabinetry to imported Spanish tiles, hand-forged chandeliers, and custom windows and hardware. The expansive living room, featuring multiple seating areas, a fireplace, and French doors, opens to a private library and a sunlit patio, perfect for indoor-outdoor living. The gourmet kitchen, with top-tier appliances and panoramic views, is both a culinary haven and a gathering place. The primary suite is a sanctuary with two sitting areas, a fireplace, double doors to a private terrace, stunning mountain vistas, generous closets, and a spa-inspired bathroom. Three guest bedrooms, each with ensuite bathrooms and access to patios and gardens, offer ultimate comfort and privacy. A fifth bedroom occupies the top level--complete with a loft, fireplace, and two balconies--ideally suited for an office, studio, guest retreat, or live-in support. With multiple bedroom suites and separate living zones, the estate offers exceptional flexibility for multi-generational living or those seeking refined personal space. The top-level suite also serves as a unique option for a private executive office or creative retreat. Seamless transitions from the interior to the outdoors--through French doors and strategically placed terraces--extend the living experience to sunlit decks, lush gardens, and an inviting pool area. Whether envisioned as a full-time residence, a luxurious second home, or a legacy investment, this estate is a rare opportunity to own an architectural masterpiece in one of Ojai's most exclusive enclaves.
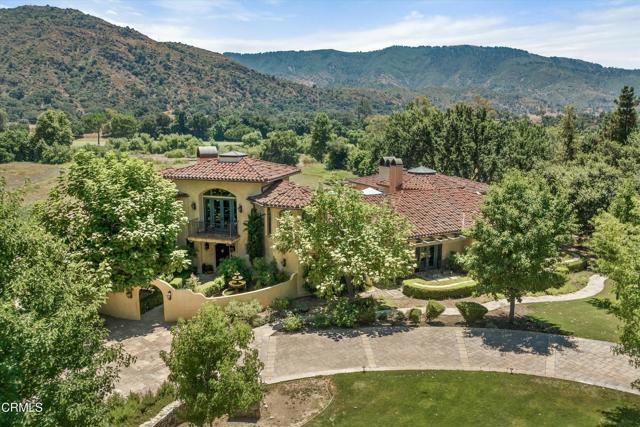
Glandt
13126
Corona
$849,900
2,363
5
3
This well-maintained home is located with a stunning view lot in the desirable Horsethief Canyon Ranch community. It features an open living space with 5 bedrooms and 3 full bathrooms—2 bedrooms are on the ground floor, while 3 bedrooms are upstairs, including the master bedroom that opens to a lovely balcony overlooking the beautiful hills and pine trees. The kitchen has been tastefully upgraded with quartz countertops, stainless steel appliances, and recessed lighting. It has an adjacent dining area that opens into the family room, which includes a cozy fireplace. The backyard is a tropical paradise, elegantly landscaped with views of the surrounding mountains with a gas fire pit with stone benches . It offers a perfect spot for relaxation and privacy, complete with a beautiful pond that houses a variety of fish, including koi. Both the front and back yards are fully equipped with sprinklers. Another valuable feature of this home is the paid-off solar panel system, which includes 24 panels, as well as an in-house electric vehicle charging port and a new water heater. Young fruit trees are also close to bearing fruit, including apple, fig, passion fruit, nectarine, orange, grapes, lemon and guava. One side 3T fence was recently completed enhancing the look of this house . The surrounding area is full of entertainment options, including movie theaters, shopping at Dos Logos Mall, Costco, Home Depot, Vons, and Aldi, all of which are just minutes away. Horsethief Canyon Ranch is a master-planned community nestled in the Cleveland National Forest, offering excellent amenities such as a fitness center, community pools and spas, tennis courts, an exercise trail, a clubhouse, a dog park, ball fields, and much more within walking distance. Very low HOA fee for all that is offered, this home is a MUST SEE!
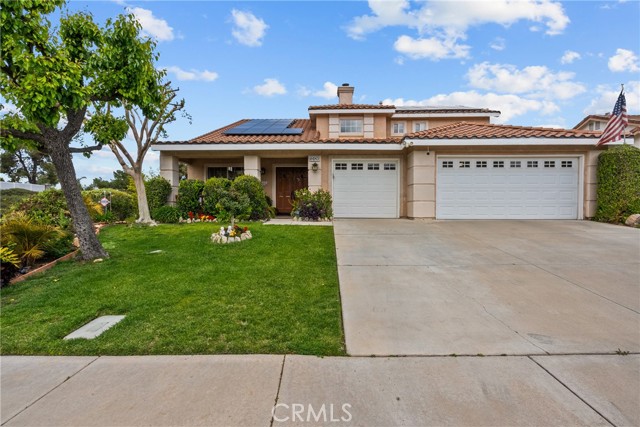
Promenade
1093
Placentia
$1,750,000
2,263
4
4
Paradise found! The essence of Southern California living awaits at this resort inspired residence – SINGLE STORY LIVING, OVER ½ ACRE LOT, 3 CAR GARAGE PLUS A 1,500 SQ FOOT DETACHED GARAGE/WORKSHOP with two offices and a ½ bathroom, bursting with ADU potential. Tucked into a pride of ownership cul-de-sac attention to detail is immediately found in the remarkably perfected curb appeal, a lush lawn compliments a myriad of manicured palms that perfectly blend with stone siding and a quality tile roof. Custom front door with sidelights sets the stage for a fresh and inviting interior with vaulted ceilings, wood flooring and custom finishes throughout. The formal living and dining rooms overlook the pool and spa and host vaulted ceilings, crown molding, plantation shutters and dual sliding doors. The brick gas fireplace is a highlight of the living room and custom built-in cabinetry the centerpiece of the dining room. The kitchen enjoys quartz counters, S.S. appliances including new dishwasher and a built-in microwave and 5-burner cooktop. A walk behind bar overlooks the separate family room that features another sliding door to the backyard and a second gas fireplace is found here as well. Three secondary bedrooms share equal access to the main hall bathroom. Ensconced on the opposite side of the home, the primary suite has dual-closets, a shiplap decorative wall and yet another sliding door that leads to the pool. An en-suite bathroom enjoys tile flooring, dual sink vanity and re-faced shaker cabinetry. A guest ½ bathroom and a large indoor laundry room with ample cabinetry and sink complete the interior of the home. Direct access to the 3-car garage is an added convenience. Entertaining will be a true pleasure in a backyard fit for summer time parties; pebble tech rock pool and spa, covered patio, firepit and expansive patio spaces plus an outdoor shower. Custom built in 2004 the detached garage has the space for up to 4 cars, workbench, two offices, central heating and air and a guest ½ bathroom. Gated RV parking abounds and 30 amp power, water and a sewer dump connections provide true convenience. Don’t missing this exceptional residence!
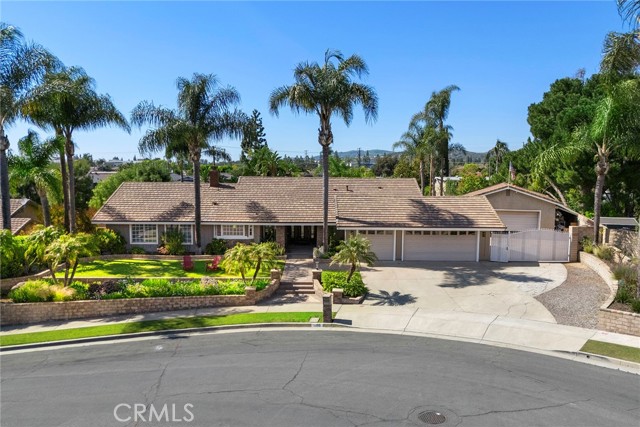
Cypress
8003
Fontana
$580,000
1,368
4
2
Welcome home to this move-in ready single story 4-bedroom home. This spacious home has 4 large bedrooms and 2 full baths. Totally repainted interior and exterior, remodeled bathrooms, new LVP floor, new windows and doors, new stainless steel kitchen appliances. The kitchen offers granite countertops and plenty of cabinets. Security gate in front. Water saving Landscape front and back with plenty space. Great home for kids and pets to run and play. The garage can be converted into an off suite with an additional 1 bedroom and its living area. Huge potential. No HOA, No Mello-Roos. Close to freeways and shopping centers.
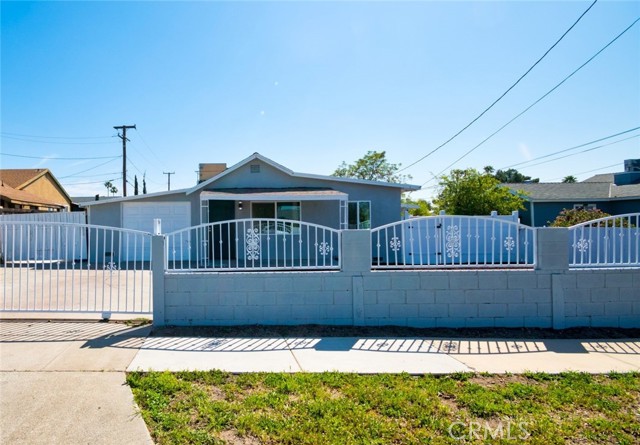
Sycamore Valley
19
Chico
$885,000
2,269
3
3
Tucked away on a private 1.25-acre lot, this beautiful 3-bedroom, 2.5-bath + SHOP offers the best of peaceful country living with Rock Creek flowing right through your backyard. Surrounded by a lush green lawn, tall oak and birch trees, and a wraparound driveway, the property is as scenic as it is functional. Step inside to a welcoming formal living room, then head into the bright family room where floor-to-ceiling windows frame stunning views of the creek. Vaulted ceilings, recessed lighting, and a cozy wood-burning fireplace add warmth and charm. The kitchen is built to handle it all—featuring stainless steel appliances, tons of cabinet and counter space, a center island, and a dedicated coffee bar. Just off the kitchen, you’ll find a half bath, laundry room, and access to the attached two-car garage. Down the hall, the spacious primary suite is a quiet retreat with tranquil backyard views and its own private patio. The ensuite bath includes a HUGE walk-in closet, dual vanities, a walk-in shower, and a soaking tub positioned to take in the view. Two additional guest bedrooms and a full guest bath with a tub/shower combo round out the main home. The backyard is peaceful and well-maintained, offering a natural retreat feel. It features lush green grass, surrounded by mature trees that provide shade and a sense of privacy. A wooden gazebo is nestled into the landscape, perfect for outdoor dining or relaxing by the water. Need space for your projects or toys? The detached shop is ready for work or play, with two roll-up doors, a workbench, and built-in shelving—ideal for car enthusiasts, hobbyists, or extra storage. With its tranquil setting and seamless connection to nature, this retreat feels miles away from it all—yet close to everything you need. This home is a MUST SEE! Book your showing today.
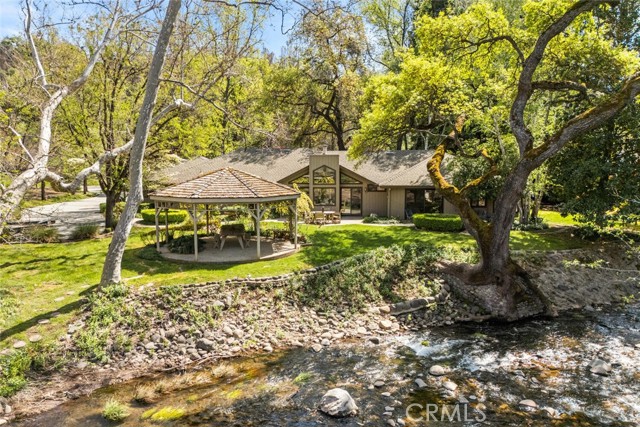
Olive
620
Upland
$675,000
1,137
3
2
Welcome to this charming mid-century single-story home nestled in the highly sought-after city of Upland. As you step through the inviting main entrance, you'll be greeted by a spacious living room filled with natural light from the oversized window. The living room also boasts hardwood floors and a cozy fireplace, creating a warm and welcoming ambiance. The kitchen has been tastefully upgraded with elegant quartz countertops, a striking mosaic backsplash, an extended breakfast bar, a ceiling fan, and modern stainless-steel appliances. Adjacent to the kitchen is a lovely dining area offering easy access to the backyard. The master suite features mirrored closet doors and an ensuite bathroom with a walk-in shower. The second bedroom delights with a sliding glass door leading to a large, covered patio, offering an outdoor retreat. The third bedroom is spacious and conveniently located next to the hall bathroom, which includes a shower/tub combo. All bedrooms are equipped with matching ceiling fans for added comfort. Step outside to the well-appointed, sun-drenched south-facing backyard, complete with a patio cover, green lawn, block walls for privacy, potential RV parking, a remote-controlled driveway gate, and a large, detached garage that could potentially be transformed into an ADU. Conveniently located, this property provides easy access to shopping centers, schools, major freeways, and is within view of Olivedale Park, making it an ideal place to call home. Begin your new chapter at 620 Olive Street.
