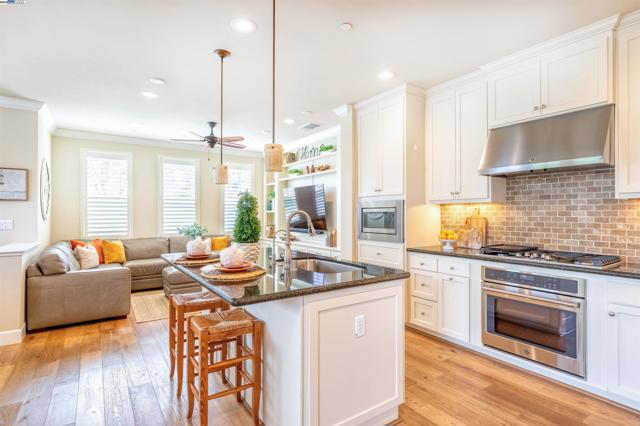Favorite Properties
Form submitted successfully!
You are missing required fields.
Dynamic Error Description
There was an error processing this form.
Concord Blvd Unit N1
5450
Concord
$414,900
902
2
1
Welcome to this beautifully updated 2-bedroom 1,25-bathroom unit located on the ground floor. The open floor plan includes a formal dining area, breakfast bar, spacious living room with oversized sliding glass doors leading to a private covered patio. Updated kitchen is equipped with new Whirlpool stainless steel appliances and countertops, including a three-year-old refrigerator. The generously sized primary suite is enhanced by a new vanity, a walk-in closet with a wall-mounted organizational system and a washer/dryer combo unit. New laminate flooring throughout, dual-pane Milgard windows, ensuring both comfort and energy efficiency. The spacious bathroom includes a Jacuzzi tub. Additional features include central heat/AC, covered parking right out front, a second assigned parking space, ample interior storage, and a private, sizable exterior storage area; newer furnace and water heater. Low HOA fees too! Located in desirable complex nestled near the scenic Concord hills, close to playground, parks, hiking trails. Commuters will appreciate the quick access to Downtown Concord, Walnut Creek, restaurants, shops, BART stations, 24/680 freeways.
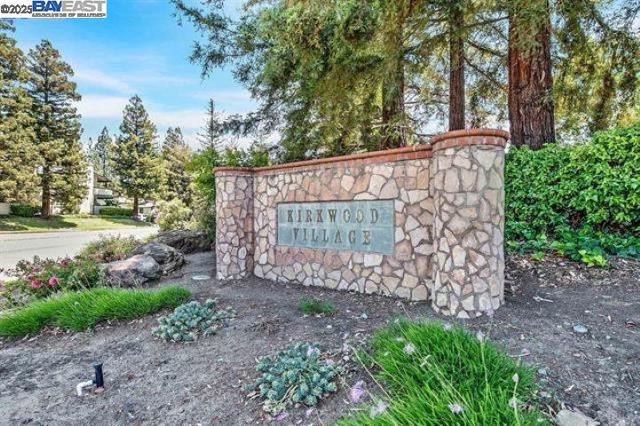
Barrington
22124
Saugus
$790,000
2,530
5
4
Welcome to Comfortable, Modern Living in the Heart of Saugus' River Village Community! This beautifully upgraded 5-bedroom, 4-bathroom home offers the perfect blend of style, functionality, and family-friendly living. This home is ideal for first-time buyers or families looking for a welcoming neighborhood and a move-in ready space to call their own. Step inside to find a bright and open floor plan filled with natural light, high ceilings, and stylish finishes throughout. The spacious living room flows effortlessly into the dining area and modern kitchen, complete with granite island & countertops, stainless steel appliances, a large pantry, and abundant cabinet space—perfect for everyday living and entertaining guests. The ground level has one bedroom with a full bath, ideal for guests and extended family. Upstairs, you’ll find three secondary bedrooms, two full baths with dual sinks, and a spacious primary suite featuring a large walk-in closet and bathroom with dual vanities, a soaking tub, and separate shower. Enjoy the convenience of an upstairs laundry room, attached two-car garage, and a private backyard—perfect for barbecues, kids' playtime, or relaxing under the stars. River Village offers resort-style amenities including a sparkling community pool, scenic paseos and parks, and access to award-winning schools. All just minutes from shopping, dining, and freeway access. This is the one you've been waiting for—don’t miss the chance to make it yours!
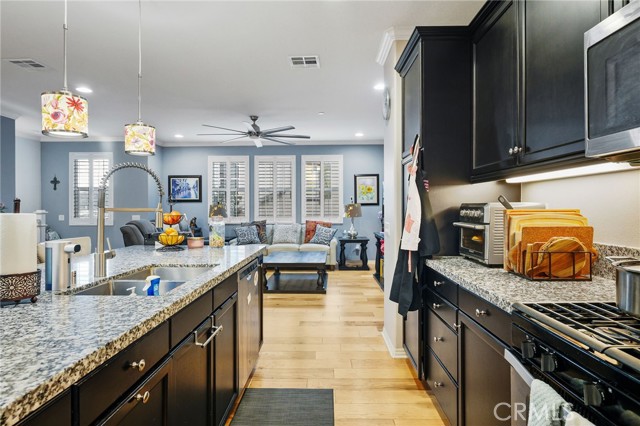
Shadow Oak
19416
Lake Forest
$1,799,990
3,208
4
3
Welcome to this beautifully maintained 4 bed, 3 bath home on a prime corner lot in the sought-after Portola Hills community. With 3,208 sqft of well-designed living space, this 2-story home offers exceptional curb appeal, manicured landscaping, and a spacious 3-car attached garage equipped with built-in storage cabinets and a 220V outlet for electric vehicle charging. Step inside to a grand curved staircase, soaring vaulted ceilings, and an abundance of natural light. The open-concept layout features LVP flooring, recessed lighting, smart light switches, and dual-pane windows with custom window treatments throughout. The bright living room flows into the formal dining area, complete with a crystal chandelier and French doors that lead to the backyard. The family room offers a cozy stone fireplace and another sliding glass door for seamless indoor-outdoor living. The centrally located kitchen features white cabinetry with ample storage, quartz countertops, stainless steel appliances—including wall oven, microwave, gas cooktop, refrigerator, and dishwasher—a deep industrial sink, a central island, and a sunny breakfast nook with access to the backyard. Downstairs includes a bedroom with mirrored closet and an adjacent full bath with walk-in shower—perfect for guests or a home office. You’ll also find a dedicated laundry room with access to the garage. Upstairs, the open landing leads to a large bonus room that can serve as a recreation space, office, or potential 5th bedroom. The primary suite is a spacious retreat with vaulted ceilings, dual walk-in closets, a ceiling fan, and a luxurious ensuite featuring dual vanities, a soaking tub, a walk-in shower with stone flooring and rain shower head, and a private W/C. Two additional bedrooms and a third full bath with dual sinks and a walk-in shower complete the second floor. The private backyard is perfect for relaxing or entertaining, featuring a large patio, manicured lawn, and a landscaped slope for added privacy. Enjoy a variety of fruit trees throughout the property, including lemon, orange, pomegranate, persimmon, Asian pear, pink guava, and Asian date. Residents of Portola Hills enjoy access to a clubhouse, gym, Olympic-size pool and spa, BBQ areas, picnic spaces, tennis and pickleball courts, and a volleyball court.
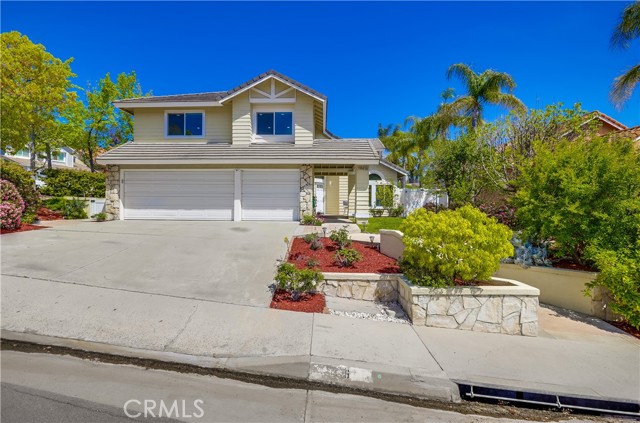
Warbler
12238
Grand Terrace
$655,000
1,941
4
2
Beautifully Updated Single-Story Pool Home with RV Parking – Move-In Ready! Welcome to this charming, single-level 4-bedroom, 2-bathroom home that's loaded with upgrades and designed for comfortable indoor-outdoor living. From the moment you walk in, you’re greeted by a spacious family room featuring a cozy fireplace, built-in bookshelves, and stylish wood-beam ceilings that add warmth and character. The updated kitchen offers granite countertops, shaker cabinetry, and stainless steel appliances, all opening into a formal dining and living space with a second fireplace—perfect for gatherings or quiet evenings at home. Wood-look tile flooring adds a touch of elegance and durability throughout the main living areas, and helps keep the home cool during the warmer months. The primary suite is a peaceful retreat with two closets and an updated ensuite bath. Three additional bedrooms are generously sized, and the remodeled hall bathroom includes a dual-sink vanity and oversized walk-in shower. Upgrades include plantation shutters throughout and dual-pane windows, ensuring comfort and efficiency year-round. Step outside to your own private backyard oasis, complete with a sparkling in-ground pool, covered patio, lush landscaping, and plenty of storage space. There’s even RV parking and wide side yards for additional space and flexibility. The beautifully landscaped front yard features a cozy sitting area—perfect for morning coffee or evening relaxation. Located within walking distance to local schools and shopping, and just minutes from Loma Linda, UCR, and nearby freeways, this home offers convenience and lifestyle in one great package. This is a true turnkey property with timeless upgrades and thoughtful details throughout. Come see it today—you won’t want to miss this opportunity!
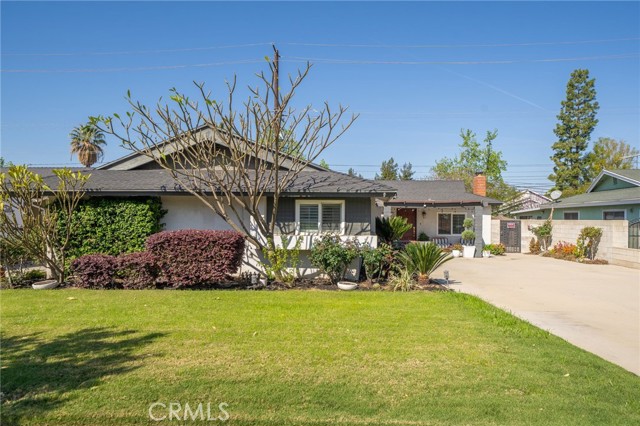
Pacific
1108
Bakersfield
$250,000
984
2
1
Nice property in quiet neighborhood of east Bakersfield close to freeways, and schools and boys and girls club,parks and kern medical. The property has 2 bedrooms.1 bedroom.1 car detached garage.Long driveway, big backyard with access trough the alley,ideal to park RV.
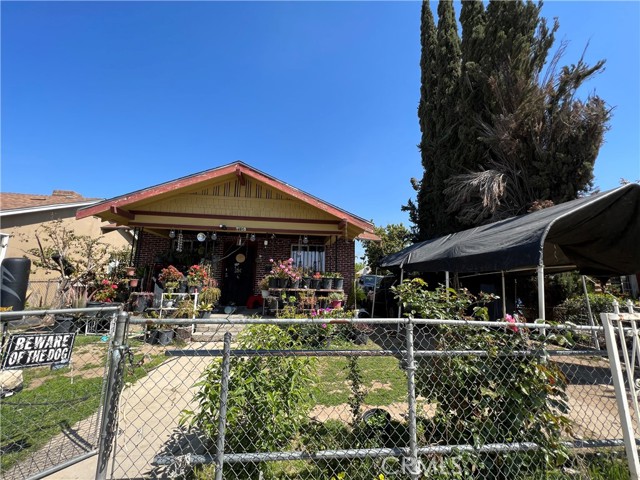
Explorer
8441
Chino
$629,900
1,806
4
3
Welcome to The Preserves – where modern living meets resort-style amenities. This beautiful, smart condominium was completed in 2020 and offers a rare opportunity to own in a highly sought-after community. Step inside from the attached two-car garage and head up to the main level, where you’ll find a bright and open layout featuring a spacious great room, dining area, and a private balcony. The kitchen flows seamlessly into the living space and is outfitted with stainless steel appliances, recessed lighting, and a breakfast bar. Also on the main floor is a full laundry room, a generous guest bedroom with a hall bathroom, and a luxurious primary suite with a large walk-in closet, and ensuite bath with dual sinks. The top floor offers additional flexibility with a large loft space—perfect for a home office, game room, or optional fourth bedroom. This level also includes the third bedroom, a full bathroom, and access to another private balcony offering beautiful views. Throughout the home, you’ll enjoy the benefits of a comprehensive smart home setup. It includes a solar system, voice/app controlled A/C, lighting, blinds, ring doorbell and keyless entry. Living at The Preserves means enjoying an exceptional array of community amenities. Residents have access to multiple pools and spas, a state-of-the-art fitness center, several parks and tot lots, tennis and basketball courts, walking trails, a dog park, clubhouse, library, theatre room, and even a billiards room. A newer K–8 school is within walking distance, and nearby Eastvale and Chino offer plenty of options for shopping, dining, and entertainment. Don’t miss this opportunity to own a smart, energy-efficient home in a vibrant and amenity-rich community. Schedule your private tour today!
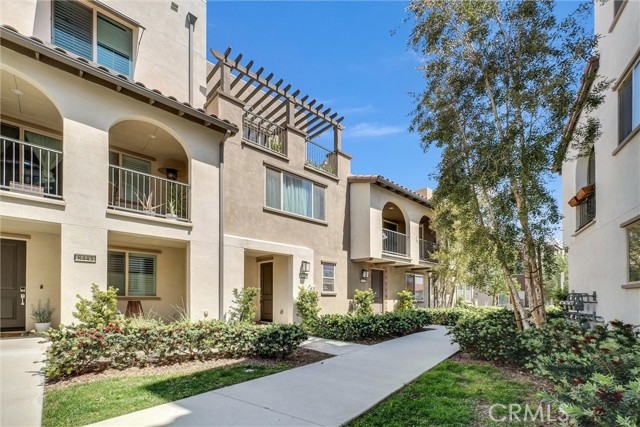
Hatteras #11
18713
Tarzana
$674,999
1,508
2
3
Located in one of Tarzana’s most desirable gated communities, this beautiful townhome offers a perfect blend of elegance and modern convenience. Tucked away in a serene, resort-style setting, this home provides a peaceful retreat while being just moments from Ventura Boulevard’s vibrant restaurants, shops, and the 101 freeway. Inside, you'll find a spacious and thoughtfully designed layout featuring wood laminate flooring, recessed lighting, custom window treatments, and a striking wrought-iron staircase. The inviting living room boasts a brick fireplace, flowing seamlessly into the dining area with a wet bar, ideal for entertaining. The kitchen is a chef’s delight, featuring quartz countertops, a stylish glass backsplash, stainless steel appliances, and a peninsula connecting to a cozy breakfast nook with charming bay windows. The kitchen is further enhanced with custom cabinetry, adding both style and functionality. Upstairs, two bedrooms each offer their own en-suite bathrooms. The primary suite is a luxurious retreat, featuring soaring ceilings, a gas fireplace with a marble surround, a sitting area, a walk-in closet, and a spa-like bathroom with dual sinks. Convenience is key with two laundry areas—one in the garage and a newly added electric washer/dryer combo upstairs near the bedrooms. For those in need of extra space, a nearly 300-square-foot basement (not included in the listed square footage) provides endless possibilities, whether for storage, a home gym, or a creative workspace. Enjoy resort-style living in this well-maintained community, where peaceful surroundings meet effortless access to city amenities. Don’t miss this incredible opportunity to own a stunning townhome in the heart of Tarzana!
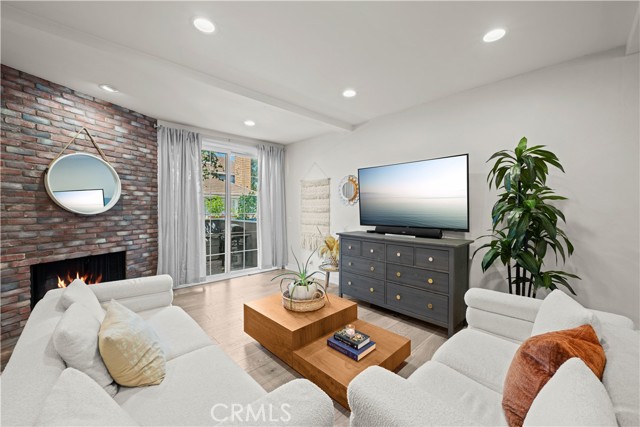
Lamplight
19062
Yorba Linda
$2,499,900
2,467
4
3
Located in a secluded cul de sac off of Ohio Street, one of Yorba Linda’s most esteemed streets, sits a COMPLETELY redesigned and modernized single-story estate. This home has undergone a comprehensive renovation that preserves its character while incorporating Southern California style and timeless elegance. The inviting courtyard entry features a beautiful wood gable and contemporary new fencing for privacy. This residence offers four bedrooms and an additional bonus/office/flex room with custom glass and wrought iron doors and windows. All three bathrooms are luxurious, featuring impeccable and inspiring designs. The property boasts stunning new hardwood flooring arranged in an authentic herringbone pattern, new custom wood cabinetry throughout, a new skylight, energy-efficient lighting, ceiling fans, custom five-panel doors, and custom closets. The kitchen is equipped with new Quartzite countertops and backsplash, a Subzero refrigerator, wine fridge, Wolf double oven, and a convenient pot filler faucet over the Wolf stove top. The home has been repiped with new PEX plumbing and fixtures, upgraded to a 1-1/2” main water line, fitted with a new A/C system, a new 200 amp electrical panel and wiring, a new roof, exterior plaster, energy-efficient dual-paned windows, and a state-of-the-art dual-sided fireplace. Custom Roman shades and blinds complement the interiors throughout. The outdoor area seamlessly blends indoor and outdoor living, featuring a BRAND NEW resort-caliber pool with two Baja shelves and a centerpiece spa with a waterfall feature. The outdoor haven includes a 500 sq ft gazebo (with ADU potential) designed for entertaining, a golf putting green, and a concrete countertop BBQ island. Extensive pavers showcase the exquisite backyard, offering clean lines and low maintenance. The HUGE covered patio extends from the rear of the home , providing additional space for outdoor dining while enjoying the ambiance of the dual-sided fireplace. Additional features include a large oversized garage with new polished floors, a new garage door with concealed attic space over the garage for extra storage, RV parking access, and ample driveway parking with room for a boat or extra vehicles. This true designer’s masterpiece has left no detail untouched and offers an exceptional living experience in the heart of Yorba Linda.
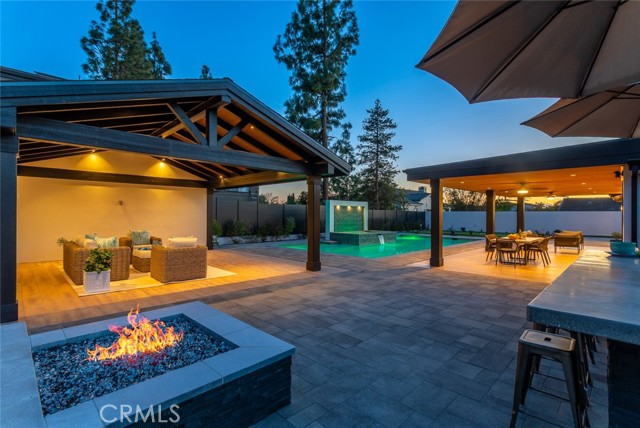
Cooley
2281
East Palo Alto
$1,099,999
1,410
3
1
You'll love this three bedroom, one bathroom adorable, starter home. The interior features numerous upgrades including new flooring (luxury engineered planks and carpet in the upstairs bedroom), painting, fixtures, bathroom vanity, and faucet. The main house is 1,065 square feet and the second story bedroom is 365 square feet directly over the garage. The backyard is huge and has plenty of room for entertaining or landscaping. It has a one-car garage with an automatic opener. This home is convenient to Meta, Stanford, downtown Palo Alto, and the 101. Buyer to verify square footage and permit status of room directly over garage.
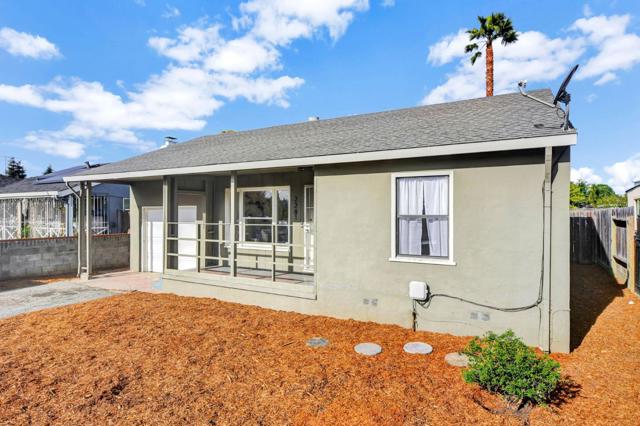
Abrams Drive
3081
Marina
$644,000
1,509
3
3
Sea Haven BMR Opportunity Homesite 727. This Bridge Income-level home requires buyers to meet income qualifications and prequalify with Sea Havens Affiliated Lender. Closing cost assistance available. The two-story Larkspur floorplan features 3 bedrooms, 2.5 baths, a spacious living area open to the kitchen, laundry room, and attached 2-car garage. Private fenced yard. Sea Haven will include nine parks, play structures, dog parks, and more. Residents also enjoy access to The Cove clubhouse with lounge areas, fire pits, yoga room, and bocce ball. Estimated completion is June 2025. Home is under construction, photos and virtual tour are of a similar model with different finishes.

Orlando
1024
West Hollywood
$7,995,000
6,326
5
8
Stunning modern masterpiece in the heart of one of LA's most sought-after and highly coveted locations. At the pinnacle of luxury living, this striking, sleek, sophisticated, and state-of-the-art home is sure to impress even the most discerning clientele. Situated behind high hedges and tall gates, this one-of-a-kind, newly built mansion sits on a massive double lot, perched far back off the street. Greeted by two 250-year-old Sevillano Olive Trees and an ancient limestone fountain, with ample parking, the scale of the home is the first sign that this property is different from the rest. Boasting over 6,300 square feet of living space on an expansive 12,200+ square foot lot, with world-class designer finishes and, hands down, the best rooftop deck in LA. An entertainer's paradise, features of the home include a chef's kitchen with state-of-the-art appliances, mind-blowing indoor/outdoor living with a shimmering zero-edge infinity pool, top-tier privacy hedges, expansive open layout, soaring ceilings, a Hollywood-worthy home theater, fully integrated smart home technology, Lutron lighting, and a breathtaking primary suite with dual walk-in closets...and that's just to name a few! The list of amenities truly is endless, and this is one of those homes you simply have to see to believe.
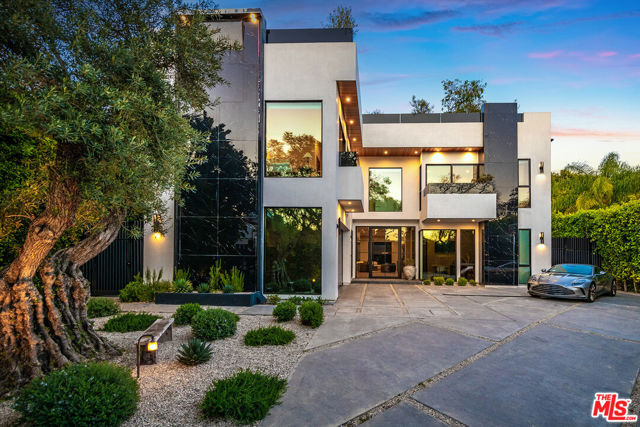
3485 Bridgewood Terrace #103
Fremont, CA 94536-7411
AREA SQFT
981
BEDROOMS
2
BATHROOMS
2
Bridgewood Terrace #103
3485
Fremont
$549,999
981
2
2
MOVE-IN-READY! Bright and airy 2 bed/2 bath condo in the gated Meadowbrook community! Enjoy a spacious living room with a fireplace, new flooring, brand new stainless steel kitchen appliances, new gas stove with built-in oven, and in-unit washer/dryer. Freshly painted with lots of natural light, updated bathrooms and a large patio perfect for relaxing or entertaining. Two side-by-side covered parking spots with plenty of guest parking. The HOA covers two swimming pools, spa, BBQ station, hot water, water, trash, common areas, landscaping, exterior maintenance, security gate, hazard insurance and more. Prime commuter location near Freeways 880 & 680, ACE Train, Dumbarton, San Mateo Bridges, and BART. Top-rated American High School, dining, shopping, and entertainment. Great investment opportunity!
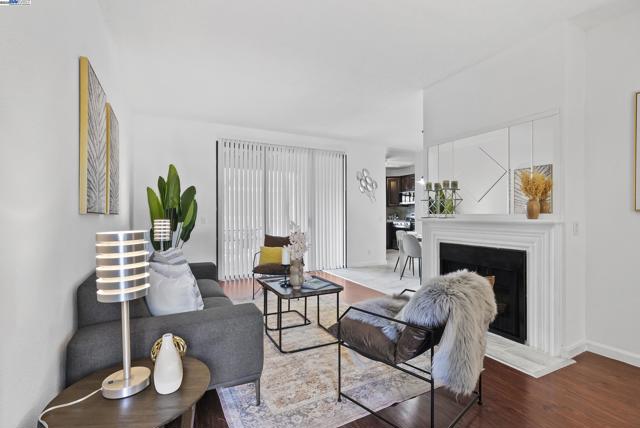
Winslow
1278
Upland
$775,000
1,407
4
2
Located on a beautiful tree lined cul-de-sac, this charming single-story residence offers timeless appeal and modern comfort. With gorgeous curb appeal, a manicured lawn, and a two-car attached garage, this home welcomes you with warmth. Inside, attractive wood laminate floors stretch into the dining room and kitchen, beautifully complementing the newer plush carpets. The dining room is the perfect setting for both casual meals and formal gatherings, offering plenty of space to accommodate a large dining table. This inviting space seamlessly flows into the quaint yet functional kitchen, outfitted with a new dishwasher, a built-in gas range, and a new range hood. A breakfast counter provides a cozy spot for morning coffee or quick meals. The side door offers convenient access to the garage and yard, making it easy to step outside for dining, entertaining, or bringing in groceries. The spacious living room is a cozy retreat, featuring views of the backyard and a lovely brick wood-burning fireplace, ideal for relaxing evenings. With four generously sized bedrooms and two tastefully upgraded bathrooms with new vanities, toilets, and and fixtures, this home provides comfort for every member of the household. Additional recent upgrades included all copper plumbing, new central HVAC, new water heater, solid-core interior doors, smooth ceilings and new interior and exterior paint. Step outside to a beautiful backyard, where a spacious covered patio provides the perfect setting for entertaining, dining, or simply unwinding in the shade. The expansive yard offers plenty of room for outdoor activities, gardening, or creating a private retreat. Additionally, the side yard provides even more space for gatherings, lounging, or customizing to fit your lifestyle needs. Whether hosting lively get-togethers or enjoying an evening under the stars, this backyard is designed for both relaxation and enjoyment.
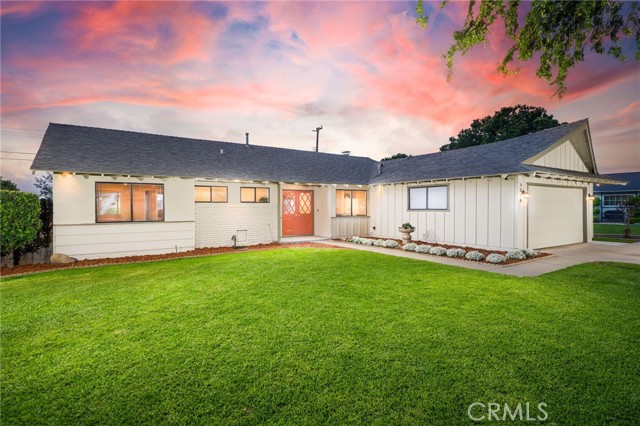
Whisperwood
27608
Menifee
$699,999
2,724
5
3
Easy Living in Style! Discover comfort, charm, and affordability in this beautifully maintained 5-bedroom, 3-bathroom home nestled at the end of a quiet cul-de-sac. Step into approximately 2,700 sq. ft. of spacious living in one of the area’s most desirable neighborhoods! The inviting foyer welcomes you with natural light, elegant arches, and high ceilings, setting the tone for what this home has to offer. The kitchen boasts plenty of cabinetry, granite countertops, and an open layout perfect for entertaining or enjoying family meals. A formal living room with classic plantation shutters and a cozy family room provide versatile spaces for both relaxing and hosting. The backyard is designed for low-maintenance enjoyment with stylish stamped concrete, brick accents, and a large aluminum patio cover, perfect for BBQs, playtime, or simply unwinding in privacy. The charming front porch adds a warm, welcoming touch, city lights view and curb appeal that stands out. This home is move-in ready!
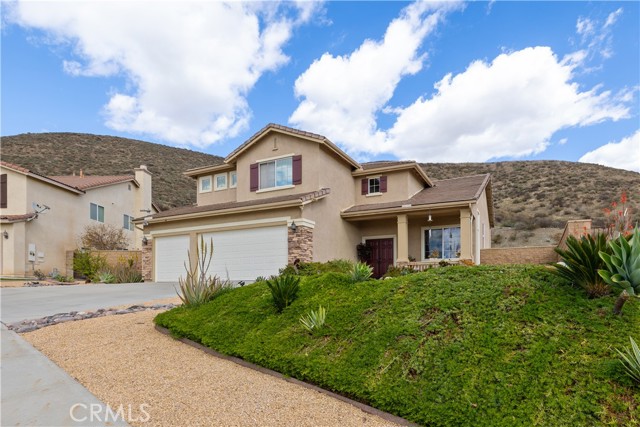
Sunnyside
6288
Huntington Beach
$3,599,000
3,481
4
4
This beautifully upgraded home is situated in the ocean close, guard-gated community of The Peninsula, on an oversized cul-de-sac pie-shaped lot featuring an exquisitely landscaped, very sunny, entertainer's backyard. Spanning almost 3500 square feet, the residence includes four bedrooms, one of which is conveniently located on the main floor with an en-suite bath. The upper level boasts a loft equipped with built-in desks for an office area, as well as a spacious bonus room that can easily be converted into a fifth bedroom + an office with built-ins that can also be converted into an additional bedroom. The family gathering room that is open to the kitchen is inviting, complete with a cozy stacked stone fireplace. The kitchen has been completely remodeled, featuring new cabinetry, quartz countertops, a central preparation island with seating, a bar area, a wine cooler, and a reverse osmosis system. It also includes a sunlit breakfast nook with views of the beautifully landscaped surroundings. The grand primary suite offers an a picturesque ocean, golf course and greenbelt view balcony and an expansive remodeled master bath, which showcases quartz countertops, dual sinks, a make-up vanity, a large free-standing soaking tub, a separate walk-in shower, and a generous walk-in closet with custom built-ins. Upstairs, the spacious secondary bedrooms are adjacent to a beautifully remodeled bath, which includes dual sinks and a shower/bathtub combination. The conveniently located laundry room on the second floor features new cabinetry and quartz countertops. The three-car attached garage has epoxy flooring and ample built-ins for storage. The backyard is an entertainer's dream, complete with a built-in BBQ center, tranquil fountains, and a large lush sunlit grass area perfect for a pool. Home is upgraded with a Culligan water softener and fully paid solar. This home is ideally located at the end of a cul-de-sac with no homes directly behind it, within walking distance to several parks, wetlands walking trails, the beach, and the award-winning SeaCliff Elementary School, recognized as a California Distinguished School.
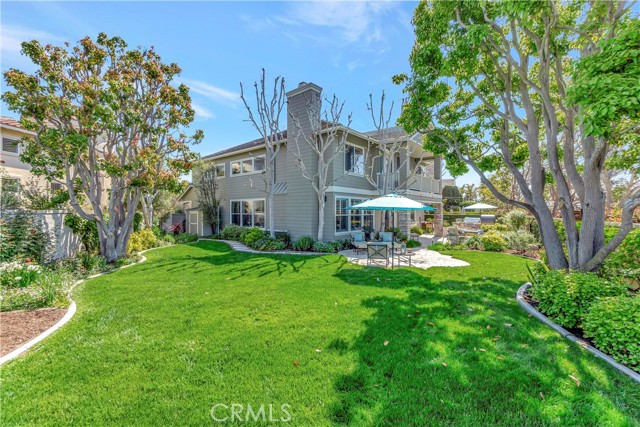
Plaza Del Amo #142
2800
Torrance
$978,000
1,404
3
3
Location! Location! Location! This exceptional property within the esteemed Summerwind gated community is nested in heart of Torrance, and offers its residence unparalleled access to the area’s most desirable amenities & attractions. An end unit with 3 bedrooms, 2.5 baths, and over 1400 square feet, this property is discreetly tucked away from the main entry, offering enhanced privacy to its residents. Upon entry, a marble tile foyer transitions into the bright & airy living room with cozy fireplace, recessed lights & a sliding glass door that provides access to the spacious deck for BBQ and/or for more expansive entertaining. The kitchen features granite countertop, newer range, tile flooring & kitchen cabinetry wrapping, all flowing seamlessly to the bright dining area. The powder room with upgraded light fixture, further enhances functionality of the space. The spacious primary suite boasts not only a walk-in closet but also a secondary wall closet, providing ample storage. The luxurious ensuite bathroom showcasing quartz countertop, tile flooring, dual sinks and a walk-in shower enclosed in glass. Two additional bedrooms share a hallway bathroom, ensuring comfort and convenience. Additional highlights within this property include an attached two-car garage, ample built-in garage cabinets, dedicated laundry room with a utility sink & the under staircase storage space. Beyond its prime location, Summerwind HOA offers an array of amenities including: 3 pools & spas, a community clubhouse, community mail room, an onsite manager, a tot lot, gated entry, ample guest parking, and meticulously maintained landscaping with pond. Walking distance to the tranquil Madrona Marsh, the recreational Wilson Park, and the vibrant atmosphere of Torrance farmers market. Moreover, the property’s proximity to Del Amo Mall, fine dining restaurants, gorgeous beaches, award-winning Torrance Unified School District, leading medical centers, & grocery stores ensures convenience & leisure.
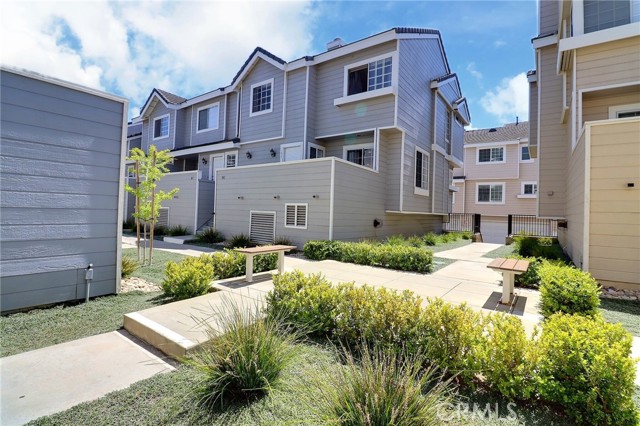
Magnolia #11
17328
Gardena
$998,500
2,148
4
3
Location! Location! Location! Beautiful home in Gardena Village in private gated community. A spacious 4 bed 2 1/2 bath, light bright and open floor plan with separate formal living area with a clean gas burning fireplace and dining area. Nice kitchen designed with Granite counters, custom built island, and large pantry. Elegant master suite: nice dressing area with walk in closets, full sized mirrors, separate tub and shower with oval soaking tub. All bedrooms are on the second floor. Attached two- car garage with roll up doors. Beautifully designed exterior light fixtures, complete side and rear-yard fencing, and beautiful front yard. Central A/C installed July 2021 and subtle recessed lighting throughout.
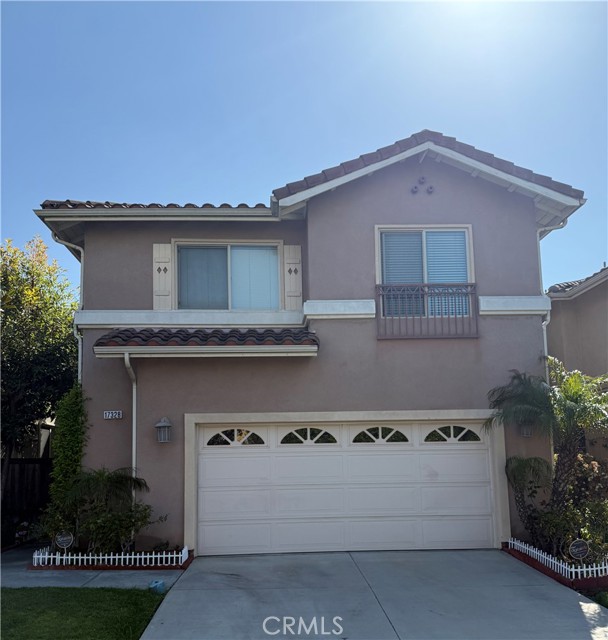
Calle La Roca
24409
Valencia
$1,174,990
3,421
4
4
This expansive two-story home offers plenty of space with a total of 4 bedrooms with one of the bedrooms located downstairs with its own private bathroom. The first floor also offers a mud room. The rest of the first floor features an open layout from the modern kitchen that offers white cabinetry throughout, massive walk in pantry. The family room opens to a covered California Room ideal for indoor-outdoor living. The second floor hosts a laundry room along with three more bedrooms. The luxe owner's suite has a large walk in closet.
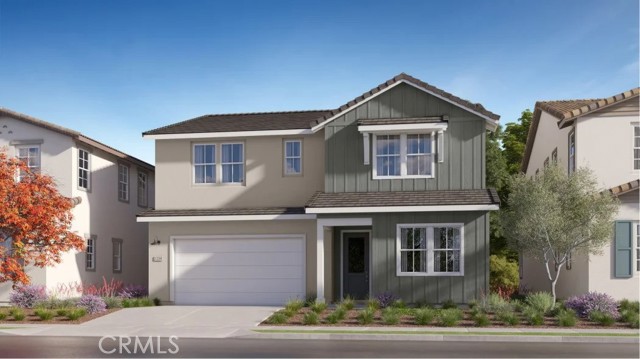
Arbolita
8317
Jurupa Valley
$763,510
2,516
5
3
NEW CONSTRUCTION - SINGLE-FAMILY HOMES – NEW COMMUNITY! Welcome to Rock Rose, located in the city of Jurupa Valley. This new home community features beautiful one and two-story single-family homes ranging from 1,361 sq. ft. to 2,516 sq. ft. With up to 5 bedrooms and 3 bathrooms there is more than enough space to cater to your lifestyle. Homes feature spacious open-concept great rooms, kitchen and dining areas perfect for entertaining friends and family and includes stainless-steel appliances including cooktop, oven, dishwasher, and microwave/hood, granite kitchen countertops, and so much more. The convenient and spacious main floor bedroom and full bath offers plenty of space for guests or can double as a home office, craft space and more. The second floor features a very large Loft, spacious additional bedrooms, a full bath with dual sink vanity and a Primary Bedroom and Bathroom that feel like a Retreat! Among the features and finishes, homeowners will appreciate is the unparalleled peace of mind in owning America’s Smart Home, Home is Connected. Whether home or away, stay close to the people and place you value most. Our Home is Connected package offers devices such as the Amazon Echo Dot, Smart Switch, Honeywell Thermostat, SkyBell and more. All that can be conveniently controlled though one application to stay connected to home around the clock.
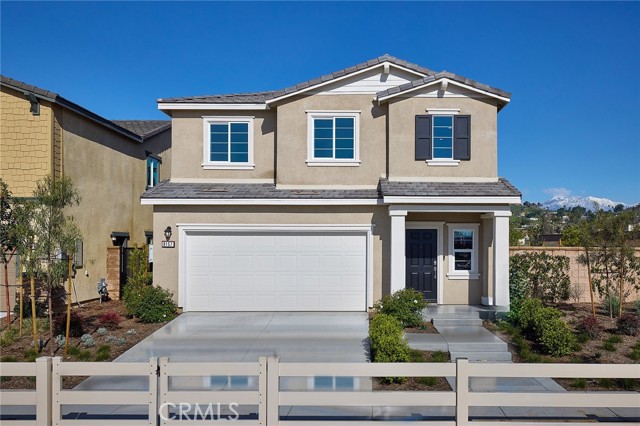
India St #1805
1240
San Diego
$624,500
680
1
1
Stunning 1-bedroom condo located on the 18th floor, boasting 680 sq.ft. of modern living space, this home offers cityscape views that can be enjoyed from your private balcony. The open-concept floor plan allows for plenty of natural light including gleaming hardwood floors, a cozy gas fireplace, and a sleek kitchen with stainless steel appliances. Enjoy the convenience of an in-unit washer/dryer, one over-sized parking space PLUS your very own storage locker! Fully equipped with a variety of resort-like amenities, including a rooftop deck, a lap pool, hot tub, BBQ's with gathering areas, a fitness center, & community lounge for residents to socialize & unwind. Perfect for first-time Buyers or those looking for a low-maintenance, move-in ready condo. Perfectly positioned, just steps away from top restaurants, shops, coffee houses, and the scenic Embarcadero. This stylish, contemporary building is ideal for those who want to live in the center of it all, with stunning city views, top-tier amenities, and a walkable neighborhood. Don't miss the opportunity to make this your new home! Enjoy living downtown and the multitude of reasons from convenient access to local shops, restaurants, and public transportation! Treo continues to be one of downtown's stylish & contemporary buildings ideal for those who want to live in the center of it all, with stunning city views, top-tier amenities, and a walkable neighborhood. Fully equipped with a variety of resort-like amenities, including a rooftop deck, a lap pool, hot tub, BBQ's with gathering areas, a fitness center, & community lounge for residents to socialize & unwind. This 18th floor residence is perfect for first-time buyers or those looking for a low-maintenance, move-in ready condo. Don't miss the opportunity to make this your new home!
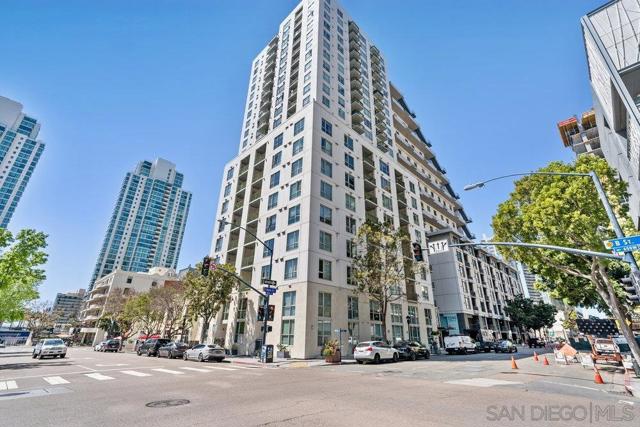
Summitridge
1320
Beverly Hills
$4,599,000
3,873
2
6
Situated on a private promontory lot with breathtaking city and ocean views. An updated two-story residence featuring a spacious master suite with floor-to-ceiling glass windows, dual bathrooms, and sweeping vistas. The Main Level includes a large living room, den, dining area, and modernized kitchen, all boasting uninterrupted panoramic views. A Family Room on the main floor opens directly to the pool area, alongside a guest bedroom with an en-suite bathroom. The Lower-Level features additional rooms, multiple bathrooms, extensive storage, and a two-car garage. A gated driveway and expansive motor court provide parking for multiple vehicles. Lot Size: Approximately 17,679 sq. ft. (includes two APN's). Home Size: Public record reflects approximately 3,873 sq. ft. Also available is 1300 Summitridge Drive. 1300 and 1320 Summitridge Drive are adjacent properties situated on a private promontory lot, offering unparalleled panoramic views of the city skyline and ocean coastline - Over 31,000 combined square feet of land. Endless possibilities to remodel, update, or redevelop these exceptional properties into a world-class estate. Multiple structures on each property provide flexible living arrangements and additional space for guests or creative use. Gated, private, and elevated above the street, both properties are accessed via long driveways leading to expansive motor courts. Prime location immediately adjacent to the Beverly Hills city border, offering both prestige and convenience. A rare generational opportunity to acquire trophy properties in one of Los Angeles' most sought-after neighborhoods. *THIS IS A GENERATIONAL OPPORTUNITY TO ACQUIRE ONE OR BOTH OF THESE EXCEPTIONAL PROPERTIES, EACH OFFERING PRIVACY, EXCLUSIVITY, EXTRAORDINARY VIEWS AND THE POTENTIAL TO CREATE A TRULY ICONIC ESTATE.
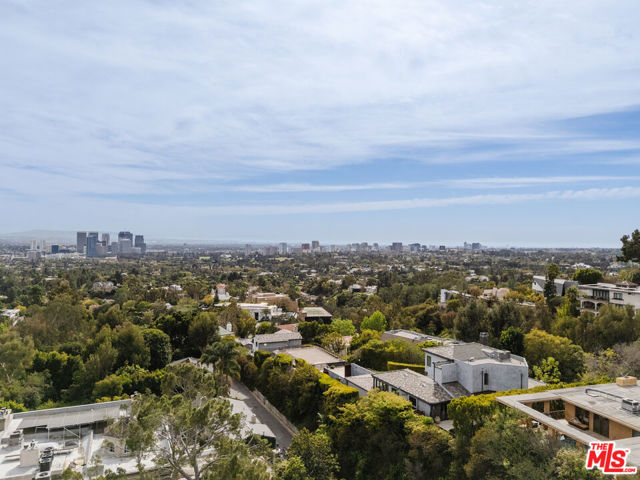
Calle Cecilia
1317
San Dimas
$1,395,000
2,860
4
3
Welcome to an exquisite pool home in the prestigious Via Verde Ridge, perched on a slightly elevated lot surrounded by towering trees and impeccably landscaped grounds. The elegant front yard showcases lush grass, brick-bordered planters, and a herringbone brick walkway leading to a grand covered entry with double doors framed by a striking arched window. Step inside to a bright entryway with gleaming hardwood floors, soaring vaulted ceilings adorned with a chandelier, and a graceful descent into the formal living room. Bathed in natural light from a large front window and an additional side window, this space exudes warmth and sophistication. The adjacent formal dining room offers seamless backyard views and flows effortlessly into the updated kitchen. Timeless white cabinetry pairs with granite countertops, a travertine tiled backsplash, and stainless steel appliances, while a sunlit window, LED recessed lighting, and a peninsula with seating elevate the space. A charming breakfast nook opens directly to the inviting family room, featuring hardwood floors, a brick fireplace with a full mantel surround, a wet bar with storage, and expansive sliding doors framing picturesque backyard and mountain views. The main level includes a versatile bedroom currently used as a stylish office with double doors and built-ins, a remodeled 3/4 bathroom, convenient indoor laundry, and direct access to the three-car garage. Upstairs, a wide hallway leads to the breathtaking primary suite, where vaulted ceilings, sweeping mountain views, and a brick fireplace with floor-to-ceiling custom carpentry create a luxurious retreat. Dual walk-in closets with mirrored doors and custom organizers complement the spa-inspired primary bathroom, complete with dual vanities, framed mirrors, a soaking tub with custom tile work, and a matching walk-in shower with frameless glass. Two additional upstairs bedrooms share a well-appointed Jack-and-Jill bathroom, perfect for family or guests. Outside, the private backyard oasis beckons with a sparkling pool, an elevated spa with a tranquil spillway, and slate stone decking. Enjoy a built-in barbecue, lush grass, perimeter planters with a variety of greenery and color, and a wrought iron fence with privacy hedges. Spacious side yards with block walls complete this entertainer’s paradise. This Via Verde Ridge gem blends elegance, comfort, and outdoor living.
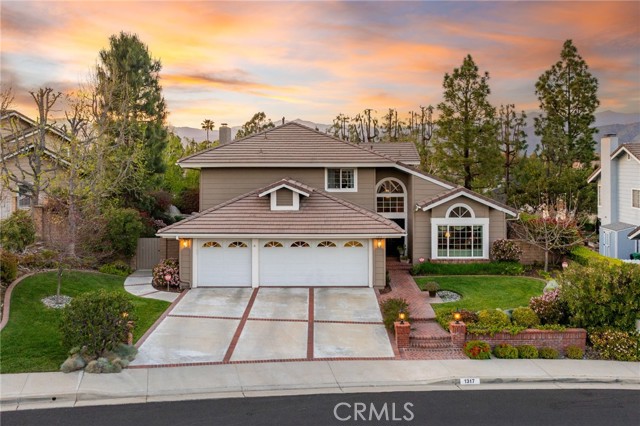
Ambrose
10
Aliso Viejo
$950,000
1,121
2
2
HIGHLY UPGRADED SINGLE-LEVEL DETACHED HOME WITH SCENIC VIEWS IN THE PRESTIGIOUS GATED COMMUNITY OF SAN SIMEON. Located at the end of a quiet cul-de-sac, this detached home boasts an open floor plan filled with natural light and offers scenic views of trees, city lights, and mountains. The remodeled kitchen features soft-close cabinets with a spice drawer and lazy Susans, quartz countertops, a glass mosaic tile backsplash, and stainless steel appliances. The spacious great room showcases a high ceiling, a cozy fireplace, and a sliding glass door leading to the private patio. The primary bedroom features high ceilings, scenic views, a spacious mirrored closet, and a ceiling fan. Upgraded bathrooms add a touch of luxury, while the hallway offers additional storage with a cabinet and quartz countertop. Recessed lighting and tile flooring extend throughout the home, complemented by fresh paint. The garage includes epoxy flooring and overhead storage racks. Step outside to a private backyard with a covered patio and a sleek glass fence. Enjoy very low HOA dues, no Mello-Roos, and low taxes. Ideally located near award-winning schools, parks, an aquatic center, a Jack Nicklaus-designed golf course, shopping, dining, movie theaters, hiking and biking trails, and major freeways.
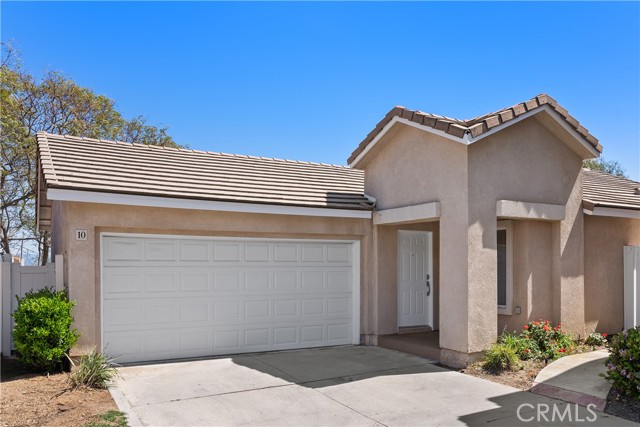
Coldwater Canyon
4001
Studio City
$2,575,000
3,720
5
5
Welcome to your private resort in the heart of Studio City, where timeless California charm meets lush tropical living. This one-of-a-kind pool estate offers the perfect blend of relaxed elegance, indoor-outdoor flow, and incredible versatility — complete with a detached 2 story guest house. Step into a beautifully updated main home drenched in natural light. The open-concept layout flows effortlessly from the chic sophisticated kitchen to a spacious living area with hardwood floors, fireplace and a wall of French doors that frame the ultimate backyard paradise. There are two primary suites in the main house plus two additional bedrooms and two additional bathrooms. Framed by palm trees and lush landscaping, the backyard was designed for entertaining and relaxation alike. Enjoy a sparkling lagoon-style pool with waterfall, elevated spa, multiple lounging and dining areas — perfect for warm SoCal nights under the stars. There is a custom chicken coop, fruit and citrus trees plus a vegetable garden rounding out the SoCal living vibe. Whether you’re looking for the perfect home office, creative studio, or a private space for guests or extended family, the decked-out guest house includes a separate entrance, kitchenette, bathroom, and serene views of the tropical yard. In a prime pocket of Studio City, you’ll love the location minutes from Ventura Blvd and all your favorite restaurants, coffee shops, shopping, and award-winning schools, while still enjoying privacy and peace in your own resort-like setting. This is more than a home — it’s a lifestyle. You’re close to it all, but still feel a million miles away in your own little paradise.
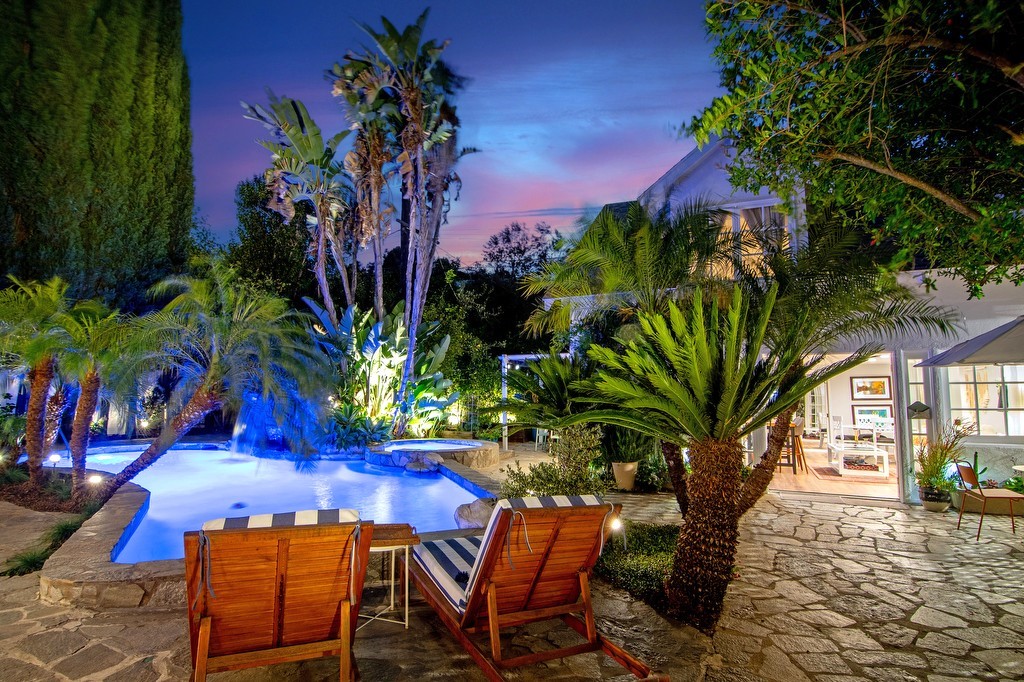
Jacklin
38642
Palmdale
$438,900
1,112
3
2
FHA Financeable!!! Fabulous Palmdale Home!!! .. Super Close to Fwy & Shopping... Three Bedrooms .. Two Baths.. Fully Rehabbed.. Brand new super cool wood vinyl floors, Open floor plan, Kitchen have been renovated with new cabinets, Quartz countertop, New Appliances stove, dishwasher & microwave.. Bathrooms have been renovated with new vanities, Quartz countertops, deep under mounted sinks with new tubs and showers. .. Rear yard is Oversized .. Plenty of privacy and room to play..Lot is over 7,000 Sqft lot!! Come preview this rare property offering today, you'll be pleasantly surprised! New HVAC!!
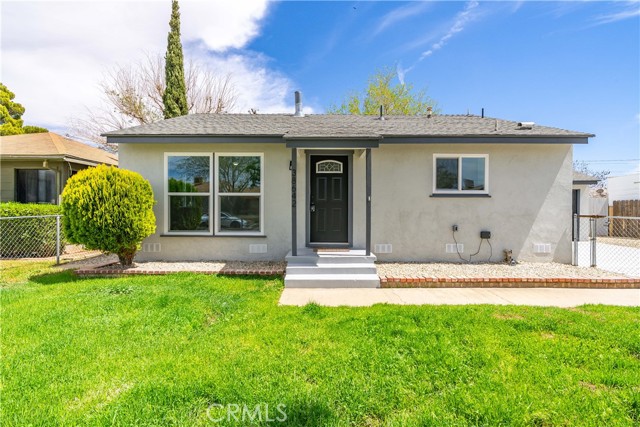
Horado
25845
Moreno Valley
$580,000
1,904
4
3
Welcome to this beautifully maintained two-story home located in the heart of Moreno Valley! This spacious residence features 4 bedrooms and 3 full bathrooms, including a convenient main-level bedroom and bath, perfect for guests or multi-generational living. Step inside to find high ceilings, a bright living room, and a cozy family room complete with a fireplace – ideal for gatherings and relaxing evenings. The kitchen opens up to the dining area and living spaces, offering a seamless flow throughout the main floor. Upstairs, you’ll find the additional bedrooms, including a generously sized primary suite. Enjoy energy savings with paid-off solar panels and a whole-house water filtration system. The low-maintenance yard with minimal grass landscaping helps conserve water while still offering outdoor enjoyment. Additional highlights include an attached 3-car garage, a dedicated indoor laundry room, and close proximity to major freeways, shopping, and schools. Don’t miss this opportunity to own a move-in-ready home with thoughtful features in a desirable Moreno Valley neighborhood!
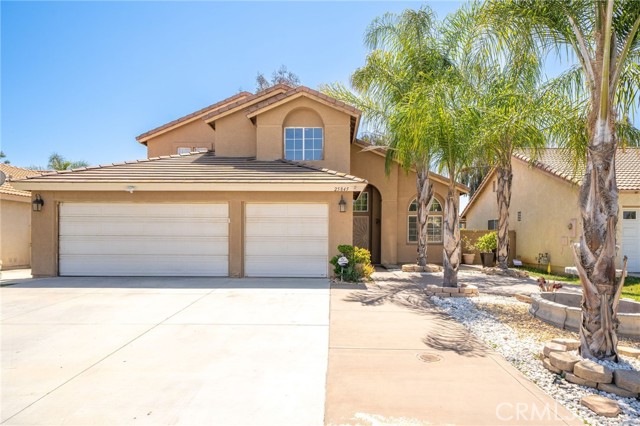
Galicia
4732
Oceanside
$1,169,999
1,880
2
2
Imagine waking up in a serene haven, surrounded by the breathtaking views of the lush greenery of the Ocean Hills Country Club golf course, with the serene backdrop of a hillside and the vibrant colors of surrounding gardens. This stunning setting is complemented by the expansive amenities of the community, including a large, solar-heated Junior Olympic-sized pool perfect for relaxation and recreation, and an oversized, sparkling spa for ultimate tranquility. The community's 18-hole executive golf course, available to residents and their guests without greens fees, offers a challenging yet enjoyable experience amidst picturesque landscapes.Inside your home, you'll be bathed in natural light pouring through large skylights, creating an airy and inviting atmosphere. Recent renovations have given the space a fresh, updated look, blending modern style with the warmth of a well-crafted home. The interior boasts high ceilings and stunning wood laminate floors, while the contemporary fireplace in the spacious living room sets the tone for cozy evenings. The kitchen is a culinary dream, featuring crisp white shaker cabinets, granite countertops, and stainless appliances, complemented by a built-in wine cooler and a convenient counter bar perfect for casual dining or socializing with guests. The kitchen seamlessly connects to a renovated atrium, illuminated by two large skylights that flood the space with natural light, creating an ideal setting for relaxation or entertainment.Beyond the kitchen, a charming breakfast nook provides a quiet retreat that leads directly to a private backyard oasis. This serene haven is adorned with lush mature plants and flowers framed by brick-lined borders, making it the perfect spot to enjoy your morning coffee, lunch, or host an evening BBQ with friends. Patio furniture and umbrellas are included, so you can start enjoying it right away.The primary bedroom is a peaceful retreat, featuring two large closets, a walk-in shower, a relaxing jacuzzi tub, and dual sinks. Both bathrooms have been recently updated with new fixtures, stylish tile accents, and fresh paint. A separate laundry room with washer and dryer leads to the impressive double garage, which includes a cool black and white checkerboard floor, a charging port for your electric vehicle, built-in workbenches, cabinets, and shelving. Additional highlights include a fully paid-off solar system, a water filtration system, utility sink, and attic storage accessible via a pull-down ladder. Plus, a blue single-seat golf cart is included for your convenience.As part of the Ocean Hills Country Club, you'll have access to a wide range of amenities that make living here a resort-like experience. Enjoy the vibrant community life with numerous clubs and activities, from golf and tennis tournaments to arts and crafts classes, ensuring there's always something exciting to look forward to. The 27,000 square-foot clubhouse serves as the heart of the community, hosting a fitness center, performance hall, library, billiards room, and more. Residents can stay active with aerobics classes, dance clubs, or simply enjoy the beautiful park areas and walking trails. With its prime location just north of San Diego, you're close to the Pacific Ocean and all its attractions, yet nestled in a tranquil setting that offers the best of both worlds. Whether you're looking for relaxation, adventure, or simply a vibrant community to call home, Ocean Hills Country Club offers the ultimate lifestyle experience.
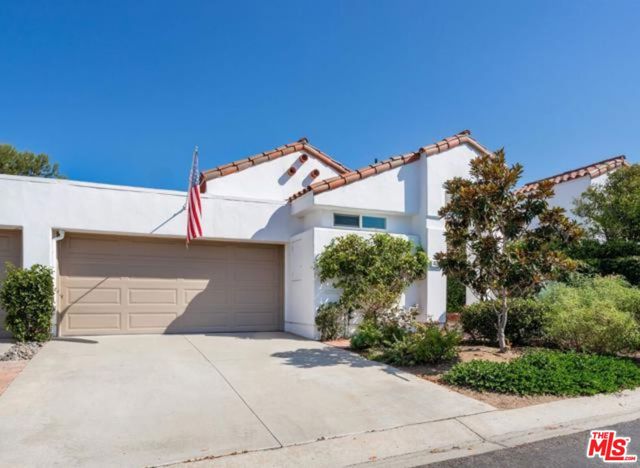
Eagle Lake Place #12
30
San Ramon
$1,169,000
1,272
2
2
This beautifully renovated ground-floor condo, with over $200,000 in upgrades, offers a modern, luxurious living experience with stunning views of the lake and Canyon Lakes Golf Course. The open-concept layout connects the family room, dining area, and gourmet kitchen, featuring sleek quartz countertops, stainless steel appliances, and a spacious walk-in pantry. The primary suite is a private retreat with soaring ceilings, a custom walk-in closet, and a spa-like ensuite bath with designer finishes. Additional highlights include luxury plank flooring, recessed lighting, custom crown molding, and automatic Hunter Douglas shades. The condo is in the highly desirable Canyon Lakes community, offering resort-style amenities such as pools, tennis courts, walking trails, and social events. With a 2-car garage, enhanced landscaping, and easy access to top schools, dining, and shopping, this home offers a perfect blend of elegance, comfort, and modern convenience.
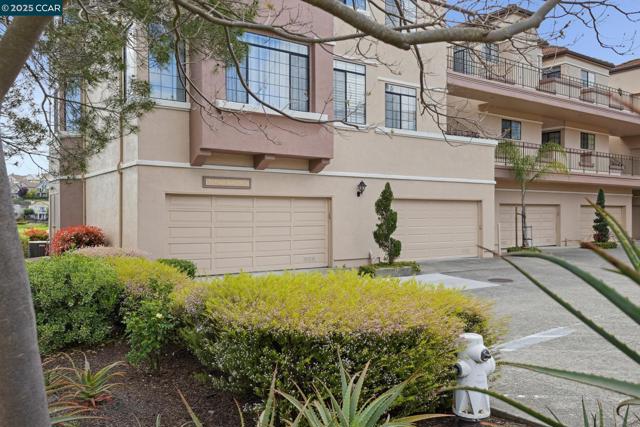
Tyson Ln Unit 206C
38780
Fremont
$489,888
887
1
1
A location of just about everything you could want in this beautiful second floor unit condo at the Pavilions community. Private patio, in-unit laundry and sleek modern upgrades. Open living/family room combination with fireplace filling a room of all-natural light shares an open-concept layout with the dining area. Granite countertops and new interior painting while a sitting nook and spacious bedroom awaits you. Enjoy community amenities including a fitness center, swimming pool, designated underground gated parking garage with an assigned spot and storage unit. Convenient to BART, Lake Elizabeth, library, trails, freeways, and shopping and dining at Niles District, Fremont Hub, and Newpark Mall! Turnkey ready. Welcome Home!
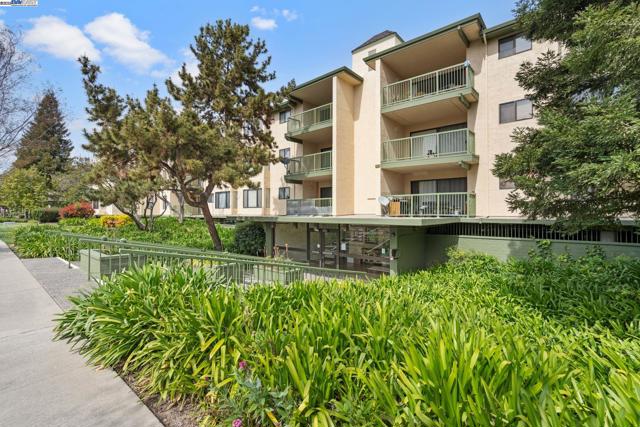
Sandalwood Dr
598
Livermore
$1,225,000
2,006
4
3
Discover 598 Sandalwood Drive, an exquisite corner property in Livermore’s coveted Sage Community. This elegant 4-bedroom, 3-bathroom condominium features a spacious open floor plan with 9-foot ceilings and abundant natural light. The kitchen delights with a large island, stainless steel appliances, and a unique brick facade backsplash. The luxurious primary suite boasts an oversized shower, soaking tub, double vanity, and a roomy walk-in closet. A bedroom and full bathroom on the first floor make it ideal for guests or multi-generational living. The versatile second-floor loft is perfect for relaxation or entertainment, while the property also offers a 2-car garage and plenty of storage. Enjoy the private patio with views of trees and hills, rather than neighboring homes. This end unit's prime location provides unobstructed views of protected open spaces and distant mountains, enhancing its serene setting. Only one shared wall and enhanced insulation, promising peace and energy efficiency. Additional features include upgraded plantation shutters and a PureFlo whole house water filtration system. 598 Sandalwood Drive stands out for its perfect blend of privacy, luxury, and community spirit, making it an exceptional choice for discerning buyers.
