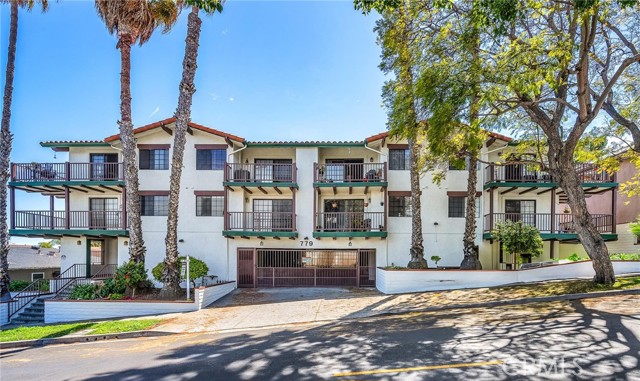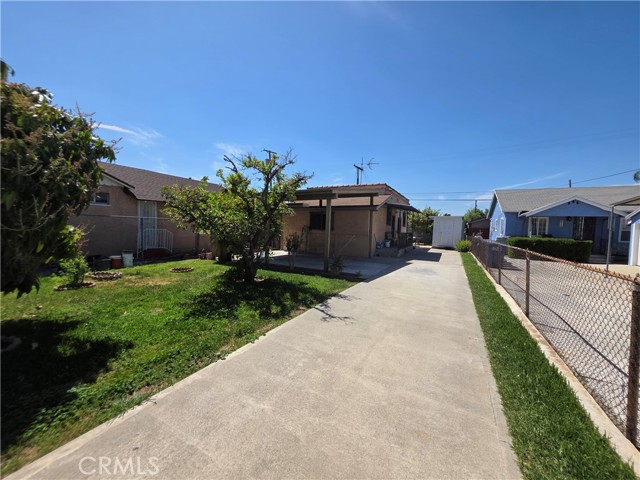Favorite Properties
Form submitted successfully!
You are missing required fields.
Dynamic Error Description
There was an error processing this form.
Riverside Dr #248
11851
Lakeside
$549,000
1,710
2
2
$1,091 lot rent. You are in for a treat! This luxurious 1710sf home sits adjacent to the 9th hole at the prestigious Willowbrook Golf Course in Lakeside. The wrap around deck overlooks the golf course on both sides, and the breeze flows through it without obstruction. The seller had a safety net installed for protection. There is a 2-car garage; however, there is parking for 5 vehicles. Prime location with 2 sides of this amazing lot bordering the golf course. This jewel has a pass through fireplace to keep you comfortable during the cold weather months; whether you are in the living room or in the den/library. You will love preparing meals in the marvelous kitchen; it offers an island, beautiful cabinetry, solid surface counter tops and all appliances will be included with the sale. There is a breakfast nook area within the kitchen. Formal dining area and a very large living room. The main suite offers a wall-to-wall closet and an ensuite bathroom; dual sinks and a luxurious soak-in tub. Very spacious guest bedroom and guest bathroom. This home shows like a model home! The large den has been used as a library; however, it would make the perfect TV room or office as well. Indoor laundry room with shelving and a counter to fold your clothes. The washer and dryer will remain in the home. Large outdoor space surrounds this home; on the west side, there is a large pad which is perfect to install a gazebo on. Clean gutters, dual pane windows, newer roof and garage door opener, vaulted ceilings and much more this home has to offer you. Incredible location! In addition, you can dine at The Grill; Willowbrook's own full service restaurant. Enjoy the many planned activities, the swimming pool and the hot tub. Bring your golf clubs - it's Tee Off time. Willowbrook Golf Course is a 9-hole regulation golf course. Played twice from two different sets of tees, this course offers both a challenge and excitement to players of all skills. Come see for yourself what this senior community has to offer you! Lot rent amount will be added soon.
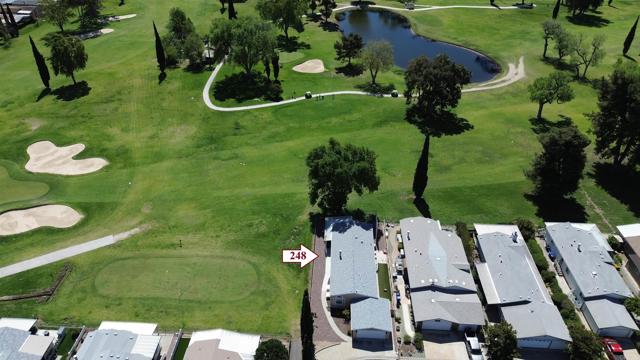
Gilbert
525
Anaheim
$180,000
0
2
2
Welcome to 525 N Gilbert Ave., #152, Anaheim, CA 92801! This charming double-wide mobile home, located in the 55+ Casa Hermosa Mobile Home Senior Park, has not been on the market since its first and only owner purchased it. Fun fact: it was also the very first mobile home installed in this park! Conveniently situated on the right as you enter the park, this property offers easy access in and out, along with picturesque views of the Dad Miller Golf Course across Gilbert Street. This home boasts a prime corner lot location and offers a spacious 2-bedroom, 2-bath layout spanning approximately 1,440 sq. ft. The open and functional floor plan is perfect for entertaining, and the inside laundry room adds convenience. For additional flexibility, residents also have access to a community laundry facility. The home is equipped with a central air and heat system, ensuring year-round comfort. Casa Hermosa Mobile Home Senior Park provides a vibrant and welcoming community with a variety of fantastic amenities. The clubhouse features a kitchen for hosting gatherings, two pool tables for friendly games, a cozy fireplace for cooler evenings, and TVs for enjoying your favorite shows or sports with neighbors. The community also offers a swimming pool and spa for relaxation, as well as an outdoor pool shower for your convenience. Whether you prefer a leisurely swim, a game of pool, or simply relaxing by the fire, there’s something for everyone. The monthly space rent for this home is $1,134, which includes access to the park's facilities, water, trash services, and street sweeping. There’s an additional small fee for sewage. Prospective residents must meet the following criteria: good credit, income requirements of at least three times the space rent ($3,402/month), and an age restriction of 55+ for owners, with no one under 40 allowed. Additionally, owners must occupy the home, as rentals are not permitted. Don’t miss this rare opportunity to own a lovely property in this friendly and vibrant community. Make 525 N Gilbert Ave., #152 your new home today!
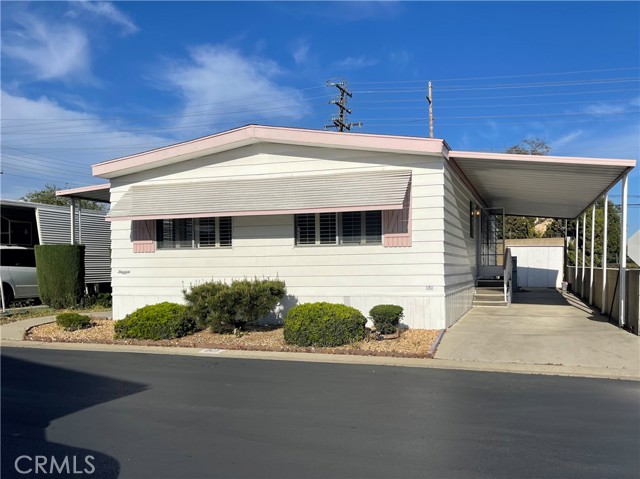
Devonshire #93
1895
Hemet
$32,000
800
2
1
Corner lot beauty! Welcome home to this great home located in Sunburst, a 55+ community in West Hemet. The home property is a 1970 Lancer. Featuring 2 bedrooms, 1 bathroom. There is a galley style kitchen with lots of cabinets for your storage needs. The living room with dining area to the side, the attached sun room for additional living space. Features include: ceiling fan, built-in shelves and cabinets, newer plank flooring, newer AC/Furnace, water heater and Anderson double pane windows in front. Evaporative cooler, covered porch, covered carport, 2 storage sheds, low maintenance landscaping with shrubs, artificial grass and trees. Laundry hook ups in outside shed. The Sunburst Community offers Security Gate, Pool, spa, clubhouse and much more. The current monthly rent in this park is $725.00 plus utilities. Located close to various shopping centers and community parks. Make this home your first stop!
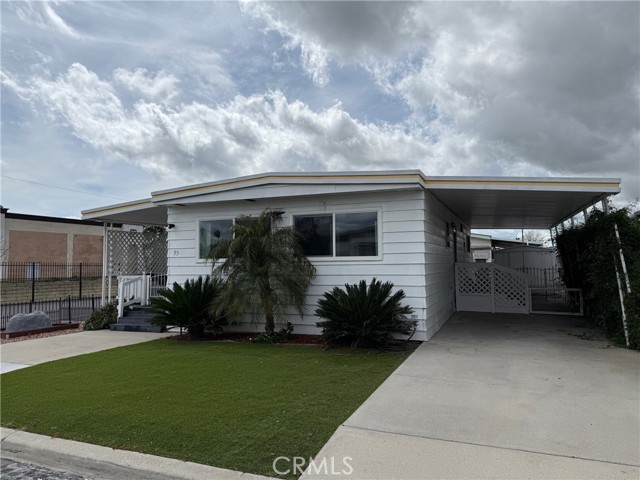
Irvine #267
5200
Irvine
$698,000
1,788
2
2
Turnkey Gem in The Groves – Premier 55+ Community in Irvine. No Space Rent. Resident-Owned Community. Welcome to this beautifully remodeled triple-wide home, perfectly situated along tranquil greenbelt in The Groves, one of Irvine’s most sought-after 55+ guard-gated communities. With no space rent and ownership of both home and land, this is senior living at its best. Step inside and enjoy nearly 1,788 sq. ft. of bright, open-concept living space, featuring two skylights that fill the home with natural light.. The spacious layout features a large living and dining area with a built-in lighted cabinet and natural light pouring through dual-pane vinyl windows. A generous family room opens onto a large covered front porch—perfect for relaxing or entertaining outdoors. Highlights & Upgrades: Completely remodeled kitchen with stone countertops, new cabinetry, double ovens, metallic backsplash, skylight, and gas cooktop with glass vent hood. New interior paint. Upgraded flooring throughout: laminate and vinyl plank with modern baseboards. Two remodeled bathrooms, including a spa-inspired primary bath with dual sinks and tile shower. Spacious primary suite with walk-in closet. Separate indoor laundry room with storage. Smart home features and stylish new entry door with leaded glass insert. Storage Shed on the carport. The Groves Lifestyle Includes: Year-round heated pool & spa. Fitness center, sauna, tennis & pickleball courts, putting green, and lawn bowling. Clubhouse with banquet room, game room, and more. Woodshop, ceramics studio, community gardens, RV parking, and a full calendar of social activities. On-site management and 24/7 gated security. Low monthly HOA dues and discounted Cox TV/Internet make this a smart, affordable choice in the heart of Irvine. Don’t miss this rare opportunity to own a move-in ready home in a vibrant, resort-style community.
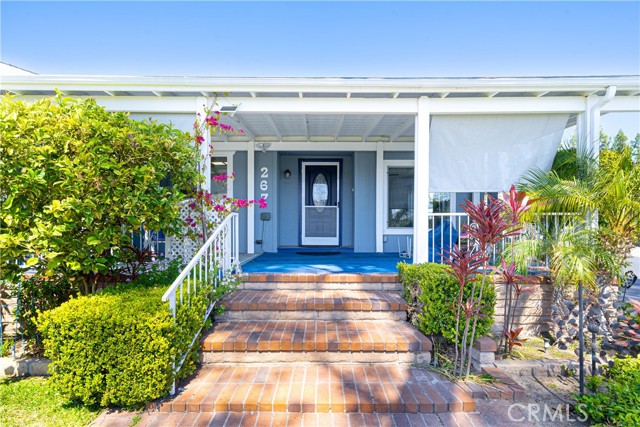
E Mission #102
1120
Fallbrook
$429,000
1,440
2
2
Welcome to this stunning, fully remodeled custom mobile home that offers modern elegance and comfort. Designed for seamless indoor-outdoor living, this property features an expansive 35-foot deck with breathtaking views and the perfect setting for outdoor relaxation or entertaining guests, all while enjoying refreshing ocean breezes. Inside, you'll find two spacious bedrooms and two beautifully appointed bathrooms, all complemented by brand new electrical, plumbing, flooring, drywall, insulation, windows & doors! The inviting living area showcases a striking feature wall with electric fireplace creating a warm ambiance for those cooler evenings. Enjoy the convenience of surround sound integrated throughout the home and deck, perfect for entertaining or simply enjoying your favorite music. The home also features automated window coverings that provide both privacy and ease, while clear glass garage doors elegantly open to the deck, blending the indoors with the stunning outdoor space. Thoughtfully designed custom lighting throughout enhances the aesthetic, showcasing the impeccable craftsman. This extraordinary mobile home presents a unique opportunity to experience luxurious living in a serene setting at an affordable price. Don't miss your chance to make this exceptional property your own!
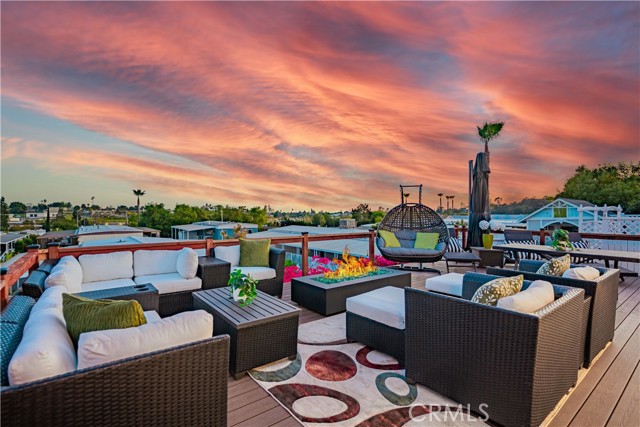
Dearborn #201
626
Redlands
$174,900
1,440
3
2
WOW! Prestigious Redlands ALL-AGE COMMUNITY offers THREE BEDROOMS, TWO BATHROOMS (each with showers), living room + family room, generous kitchen with lots of storage & counter space, totally open floorplan. Newer DUAL PANED WINDOWS THROUGHOUT, Plus three skylights! Seller understands that this home needs some TLC. Custom carport awning columns made out of steel and extra wide for ease of getting in and out of your car! A long ramp has been installed for ease of egress/ingress, plus a soft water system has been added. The community offers a pool, jacuzzi, exercise room, billiards, card/library room and quiet, peaceful safe place to live. (Ser#LB0435A/B)
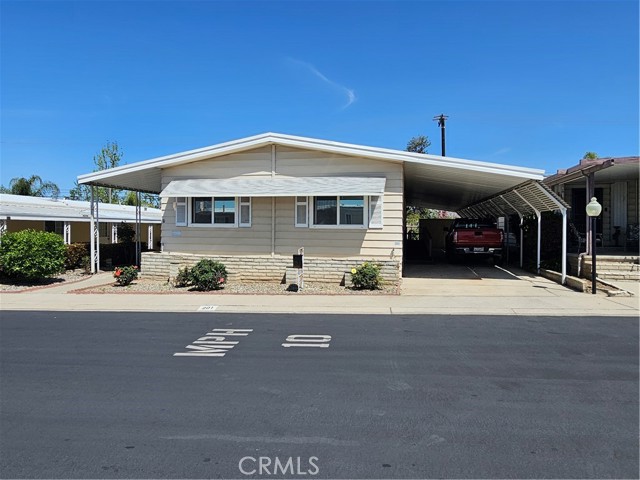
Norwich
1067
Corona
$550,000
1,600
3
2
WELCOME TO VILLAGE GROVE MOBILE HOME ESTATES FOR ACTIVE SENIORS LOOKING FOR A RETIREMENT HOME WHERE YOU OWN YOUR LOT ( NOT A RENTAL PARK) IT ALL STARTS WITH GOOD CURB APPEAL WHICH MAKES THIS A MUST SEE HOME WITH APROX 1600 SQ FT 3 BEDROOM 2 BATH THE HOME FEATURES THE GREAT ROOM/FAMILY AREA WITH VAULTED CEILINGS, CROWN MOLDING AND PLANTATION SHUTTERS.WELL DESIGNED WORK ISLAND KITCHEN WITH LOTS OF CABINETRY,STAINLESS APPLIANCE AND COUNTER SPACE FOR ENTERTAINING THE FAMILY. SPACIOUS DINING AREA WITH WEST FACING WINDOWS AND NATURAL LIGHT. SEPARATE LAUNDRY AREA WITH PANTRY IS ADJACENT TO KITCHEN WITH EASY ACCESS TO CARPORT AND PATIO AREA.THE MAIN BEDROMM WILL ACCOMMDATE LARGE BEDROOM FURNITURE AND FEATURES A WALK IN CLOSET AND STORAGE. CHECK OUT THE EXTENDED COVERED 2 CAR CARPORT AND PATIO AREA. PROFESSIONALY LANDSCAPED, LOTS OF HARDSCAPE AND A LOW MAINTENACE VINYL FENCE FOR THE FAMILY PET AND PRIVACY. STORAGE SHED INCLUDED. PLEASE VIEW THE PICTURES OF ALL THE AMENITIES THE HOA HAS TO OFFER,POOL SPA AND RECREATION / GAME ROOM. WALKING DISTANCE TO SHOPPING CENTER.RV PARKING AREA FOR ADITIONAL FEE WHEN SPOTS AVAILABLE. CLICK ON THE PICTURES AND ENJOY YOUR NEXT NEW TO YOU HOME.

Black Canyon #106
2239
Ramona
$369,000
1,493
3
2
Beautiful open floor plan! This 2018 manufactured home features 3 bedrooms, 2 baths,1493 sqft with attached 2 car garage and professionally landscaped and fenced back yard! Enter directly into the living room with Kitchen and dining room towards the back of the house. Transom windows let in an abundance of natural light and combined with the high ceilings create a light, bright and spacious interior. There's a sliding glass door from the dining area giving access to the backyard! The garage, which has recently completely finished with drywall, texture and paint, has direct access to the house through the laundry room. Luxury wood plank vinyl flooring throughout with carpet in the bedrooms. Ceiling fans in all bedrooms! Guest bath has a tub shower combo and tiled backsplash on the single sink vanity. All fixtures in both bathroom were replaced in 2025. Master bath has a large, beautiful step in shower with glass doors and grab bars. Cabinets for linen and a vanity with storage and 3 drawers. The Kitchen features recessed lighting , gas cooktop and oven, dish washer, microwave , stainless steel double sink, white cabinets with brushed nickel hardware and breakfast bar with contemporary pendant lighting fixtures. Oak Tree Ranch is a beautiful, all age community with community pool, bbq area, car washing station, dog park, picnic area, play ground, stage for special events, lovely remodeled club house with library and full kitchen. Manicured lawns and beautiful park like setting welcome you home! There are areas for visitor parking for family and friends. Come and enjoy the lifestyle you've been looking for!
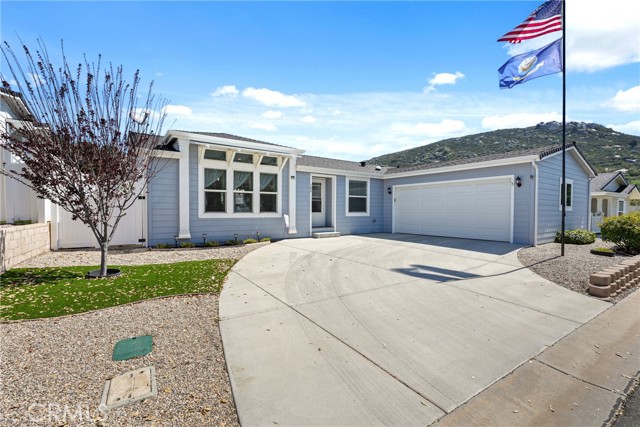
Florida #101
1445
Hemet
$145,000
1,344
3
2
Beautiful Manufactured Home !!! Welcome to this beautifully remodeled manufactured home located in a desirable community in Hemet. Featuring 3 spacious bedrooms and 2 bathrooms, this home offers 1,344 square feet of comfortable living space. Recent updates include new flooring, blinds, new paint upgraded electrical and plumbing systems, and a brand-new patio porch—perfect for relaxing or entertaining. Enjoy the added security of new Ring security cameras and the convenience of a two-car carport. Located in a well-maintained community that offers fantastic amenities including a swimming pool, clubhouse, playground, exercise room, and much more! Don’t miss the opportunity to own this move-in ready home in a great location!
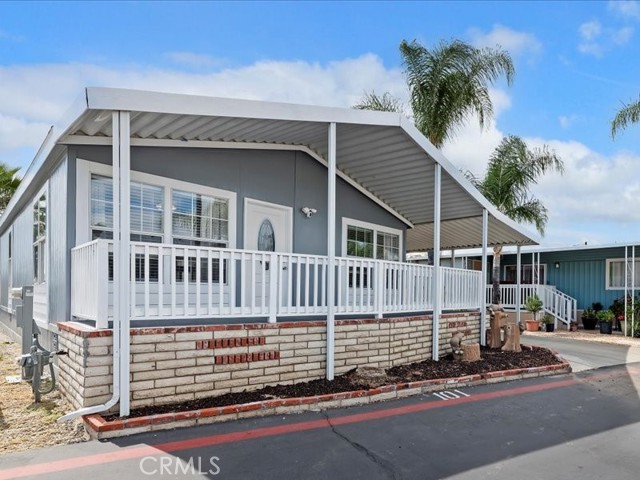
Via Verona Circle
26
Chico
$575,000
1,932
3
2
Modern vibes. Mid-century roots. Originally built in 1972 and completely modernized, this mid-century modern stunner blends vintage charm with fresh, stylish updates. Step inside and you’re instantly greeted by sky-high vaulted ceilings with exposed wood beams, a bold charcoal brick fireplace, and an effortlessly cool vibe throughout. The whole place has been refreshed with crisp interior and exterior paint, updated lighting, sleek doors, and clean-lined baseboards. Durable laminate wood floors flow through the open-concept layout, while the kitchen features stainless steel appliances, marble countertops, and statement lighting. A brand-new HVAC system (2024) keeps things comfy year-round. The bedrooms keep it classic with original built-ins that nod to the home’s roots, and the updated primary bathroom brings modern comfort as well. The sunroom is rad and has its own bar area and the perfect spot for a game room or extra space. Bonus points for the oversized laundry room, garage with extra space, and backyard access through multiple sliders. Out back? A dreamy POOL, spacious yard, shed, and even an orange tree—hello, weekend vibes. It’s that perfect mix of character, comfort, and California-cool style. Come feel the vibe for yourself.
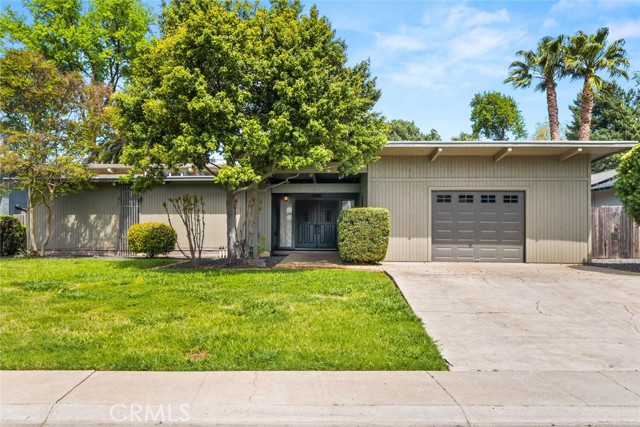
Ridgemont Drive
2222
Los Angeles
$1,750,000
1,354
2
2
Contemporary mid-century gem with stunning canyon and hills views in Laurel Canyon. Nestled in the coveted Laurel Canyon neighborhood and within the highly sought-after Wonderland School District—this Blue ribbon school ranked #2 in LAUSD and top 16 in all of California—this stylish 2 bed / 2 bath home offers the perfect blend of nature, serenity, and modern comfort. Step into an open-concept living space featuring beautiful wood floors, recessed lighting, renovated bathrooms, double pane windows and a newer roof. A striking stone fireplace anchors the living room, where floor to ceiling windows showcase the breathtaking canyon and Hollywood Hills views. The kitchen is a chef’s delight, complete with a breakfast bar and a large island that leads directly to a private outdoor deck, perfect for entertaining or unwinding in nature. Both bedrooms open to an enclosed patio deck, offering peaceful outdoor retreat and views. The home sits on an expansive 8,500+ sq. ft. lot, featuring a terraced hillside, multiple decks, and a charming treehouse hideaway, creating a private, retreat-like setting. The grounds are a gardener’s dream, with an abundance of terraced garden beds, ready for your favorite vegetables, herbs, or colorful blooms. Mature nectarine and lemon trees offer fresh fruit right in your backyard, adding to the property's idyllic, self-sustaining appeal. The 2-car attached garage has been thoughtfully converted into a home office, seamlessly connected to an additional 3rd bathroom, laundry room and a versatile bonus room—ideal as a playroom, studio, or additional storage space. This added space is not included in the stated square footage, offering even more flexibility and value. Modern convenience meets eco-conscious living with an included Tesla charger. Enjoy the ultimate location and lifestyle—just minutes from the Sunset Strip, Beverly Hills, Downtown LA, the Valley, and major studios. This is more than a home—it's a sanctuary in the heart of the Hollywood Hills.
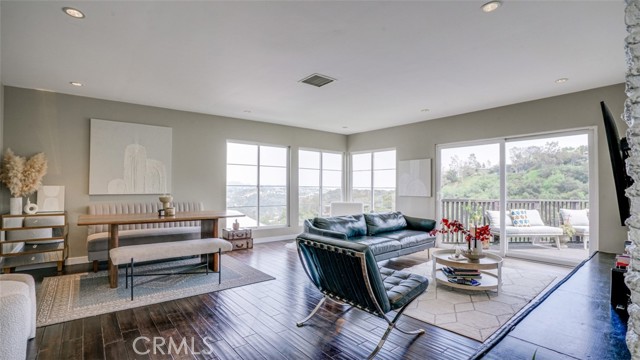
Avenue H2
1023
Lancaster
$435,000
1,420
4
2
This beautifully updated single-story home in West Lancaster offers 4 bedrooms, 2 updated bathrooms, and a spacious entertainer's backyard perfect for gatherings. Recent improvements include a newer roof, dual-pane windows, and sliding glass doors. Inside, you'll find luxury vinyl plank flooring throughout, a modern kitchen with updated cabinetry, sleek quartz countertops, stainless steel appliances, and energy-efficient LED lighting.
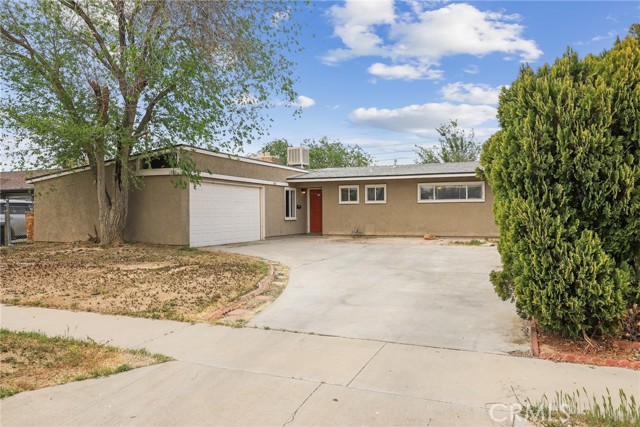
Lopez
37861
Palmdale
$565,000
2,664
5
3
Spacious 5-Bedroom Home in Palmdale with Versatile Layout & Entertainer’s Backyard! Welcome to this five-bedroom, three-bathroom home in the heart of Palmdale. Set on a generous lot with an extra-long driveway, this spacious residence offers both comfort and convenience for modern living. Step inside to discover a bright and functional kitchen featuring stainless steel appliances, an oversized pantry, ample cabinetry, a center island with bar seating, and a charming breakfast nook with sliding glass doors that open to the backyard. The adjacent family room boasts a cozy fireplace and media nook, perfect for relaxing or entertaining. Upstairs, you’ll find four well-sized bedrooms, including the expansive primary suite complete with dual sinks, a large walk-in closet, soaking tub, and separate shower. A full secondary bathroom with dual sinks conveniently serves the remaining bedrooms. The downstairs bedroom and full bath offer ideal accommodations for guests or multi-generational living. Enjoy a lush, grassy backyard shaded by mature trees and a covered patio—ideal for outdoor dining and gatherings. Additional highlights include a separate indoor laundry room and an attached two-car garage with added insulation, perfect for storage or seasonal items. This home combines space, style, and functionality in one of Palmdale’s most desirable areas—don’t miss it!
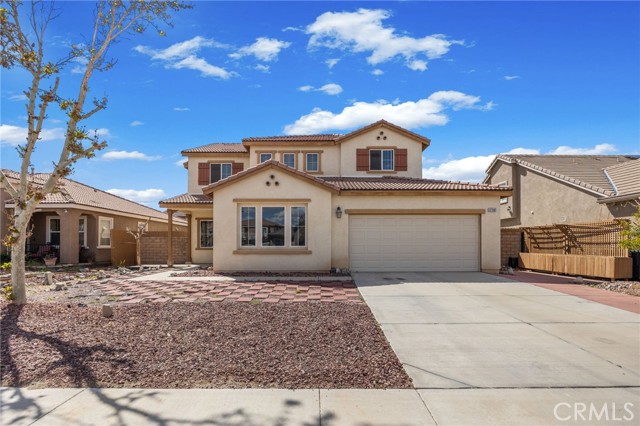
Turning Leaf
7252
Rancho Cucamonga
$899,900
2,252
3
3
Welcome to 7252 Turning Leaf Place, a beautifully maintained two-story residence nestled in the desirable Victoria neighborhood of Rancho Cucamonga. Built in 2002, this thoughtfully designed home offers approximately 2,252 square feet of comfortable living space on a well-proportioned 5,781 square foot lot. This 3-bedroom, 2.5-bathroom home features an open-concept layout with high ceilings, abundant natural light, and a cozy fireplace that adds warmth to the main living area. The well-appointed kitchen flows seamlessly into the dining and living spaces, making it ideal for both everyday living and entertaining. Upstairs, you’ll find a spacious and versatile loft—perfect as a home office, media room, or playroom—as well as a convenient laundry room with built-in storage. The oversized primary suite serves as a relaxing retreat, complete with an en-suite bathroom and a private balcony overlooking the backyard. Additional highlights include central heating and air conditioning, a quiet cul-de-sac location, and a tandem three-car garage that provides both ample parking and extra space for storage or hobbies. Located in the highly sought-after Victoria community, this home is just minutes from Rancho Cucamonga’s most popular attractions. Enjoy shopping, dining, and entertainment at Victoria Gardens, explore the nearby Pacific Electric Trail, or unwind at Central Park. With top-rated schools and easy freeway access, this home offers an exceptional lifestyle in a prime location.
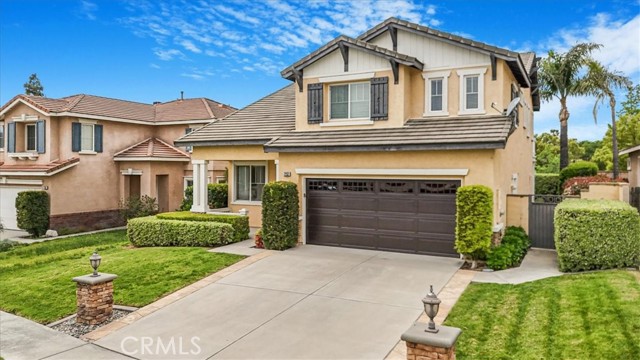
Oakcrest
1241
Corona
$850,000
2,080
4
3
Step into comfort, style, and convenience in this stunning home located in a peaceful CUL-DE-SAC in the highly sought-after SIERRA DEL ORO neighborhood. Inside, you'll be greeted by SOARING VAULTED CEILINGS, an inviting GAS FIREPLACE, and a SPACIOUS FLOORPLAN that flows effortlessly from room to room. The kitchen and bathrooms have been tastefully updated with GRANITE COUNTERTOPS, NEW CEILING LIGHTS, and STAINLESS STEEL APPLIANCES, while the OVERSIZED PANTRY provides ample storage for all your culinary needs. The SEPARATE LAUNDRY ROOM with BRAND NEW WASHER/DRYER adds everyday convenience, and the home has been recently REPIPED WITH PEX PLUMBING and given a NEW HVAC unit for peace of mind. Retreat to the generous primary suite featuring a DEEP WALK-IN CLOSET and a luxurious DUAL SHOWER HEAD. Outdoors, enjoy a LARGE BACKYARD with a NEW IRRIGATION SYSTEM, an additional STORAGE SHED, and a THREE-CAR GARAGE that offers even more space for your lifestyle. COMMUTERS will love the UNBEATABLE LOCATION—just minutes from the FIRST ONRAMP OUT OF ORANGE COUNTY, making your daily drive a breeze. You'll also enjoy being close to SHOPPING, RESTAURANTS, and SCENIC PARKS, all just a short drive away. BRIGHT, UPDATED, AND MOVE-IN READY—this home truly has it all.
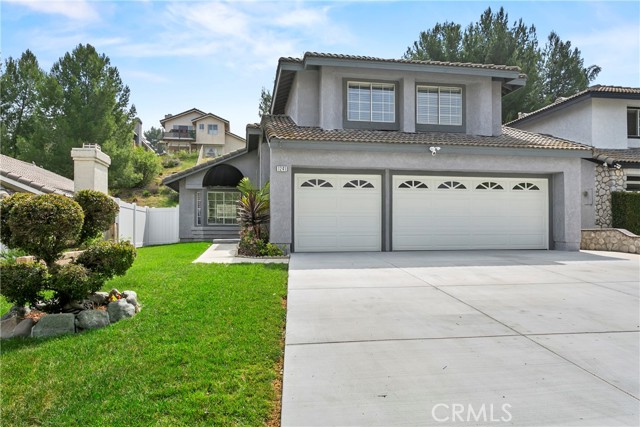
Mount Herbert
4428
San Diego
$1,225,000
1,427
3
2
Located in the heart of Clairemont’s coveted Mount Streets, this charming single-story 3 bed, 2 bath home offers warmth, space, and an inviting layout perfect for comfortable family living and entertaining alike. As you step inside, you’re welcomed into a bright and open great room with vaulted ceilings, a cozy gas fireplace, and sliding glass doors that lead to the private backyard. The spacious kitchen is a standout feature, offering abundant cupboard storage, plenty of counter space, a large peninsula, and a seamless connection to the light-filled family room — ideal for hosting and everyday living. A dedicated indoor laundry room with additional pantry storage adds convenience, while the bedroom layout provides privacy and function. The center bedroom features an ensuite bathroom with custom tile work and a skylight that brings in soft natural light. Both bathrooms are well-maintained, and the home’s thoughtful floor plan offers flexibility for families of all sizes. An attached two-car garage provides secure parking and extra storage space. Out back, you’ll find two unpermitted bonus structures offering creative potential for an office, workshop, studio, or extra storage. The 6,000 SF lot provides plenty of room to make the outdoor space your own. Just steps from John Muir K-8, walking distance to Mt. Etna Park and Mt. Everest Academy hybrid school, and located in the Holmes Elementary district — this location is unbeatable for families and commuters alike. Property is being sold AS-IS. Don’t miss your chance to get into one of Clairemont’s most beloved neighborhoods — the Mount Streets!
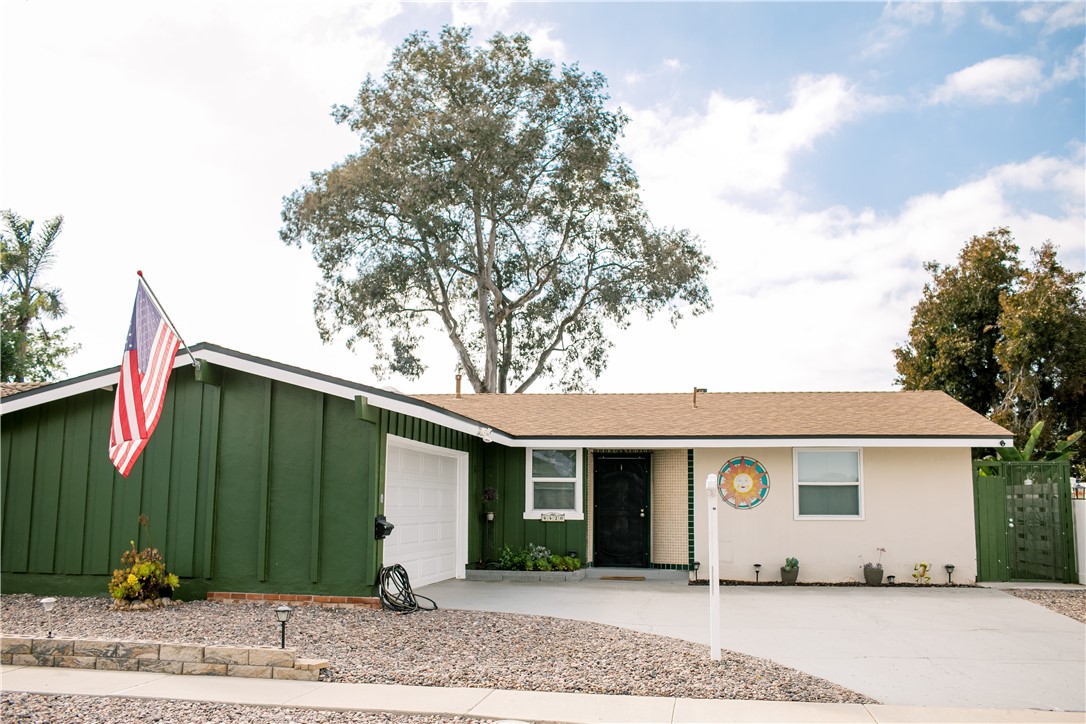
Gainsborough
1168
Beaumont
$560,000
1,868
3
2
Move-In Ready Home in Beautiful 3 Rings Ranch – No HOA & Low Taxes! Welcome to this stunning 3-bedroom, 2-bathroom home located on a quiet cul-de-sac in the highly sought-after palm tree-lined neighborhood of 3 Rings Ranch. With easy access to I-10 and Hwy 60, this home combines convenience, comfort, and curb appeal. Spanning 1,868 sq. ft., this home offers a spacious and open floor plan with separate living, dining, and family rooms – ideal for both entertaining and everyday living. Situated on a generous 9,500+ sq. ft. lot, the property boasts tasteful landscaping and a serene tropical feel. Interior Features: Updated kitchen with premium Cosentino Silestone countertops, deep stainless steel sink with pull-down faucet, brushed nickel hardware, under-cabinet lighting, 18” ceramic tile flooring, and recessed lighting Cozy family room with fireplace and ceiling fan Spacious bedrooms, including a Jack-and-Jill bathroom with dual sinks and access to two hallways Primary suite features dual sinks, separate tub & shower, and a walk-in closet Convenient indoor laundry room Exterior & Additional Highlights: 3-car garage with epoxy floors and ample built-in storage Backyard oasis with lush landscaping, variety of palm trees, planters, a fire pit, tranquil waterfall/pond, and a 10x10 vinyl shed Split alumawood patio cover with both solid and lattice sections, plus stained concrete With motivated sellers and a home that shows pride of ownership throughout, this gem won’t last long. Bring your offers today and make this tropical retreat your new home!
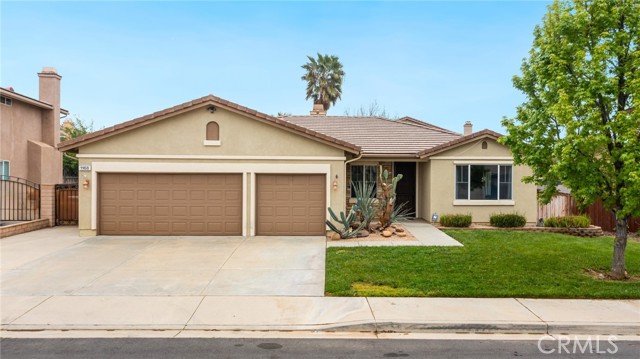
Whitmore
1662
Chula Vista
$1,050,000
2,166
4
3
Welcome to this stunning 4-bedroom, 3-bath modern home nestled in the heart of the vibrant Cota Vera community of Otay Ranch. Boasting 2,166 sq ft of thoughtfully designed living space, this move-in-ready gem offers the perfect blend of comfort, style, and sustainability. Step inside to a spacious living room filled with natural light and elegant high-end tile throughout. The open layout flows seamlessly into the renovated patio—ideal for entertaining or relaxing outdoors. The sleek, modern kitchen complements the home’s upscale aesthetic and functionality. Enjoy the benefits of fully paid-off solar panels and an EV charging station—eco-friendly living at its finest. The master suite is a true retreat, complete with a large walk-in closet and spa-inspired en suite bathroom. Situated near beautifully maintained parks, this home is perfect for enjoying outdoor time with family and friends. With every detail carefully considered, this property is truly turn-key and ready for its next owner. Don’t miss the opportunity to make this stylish and sustainable home yours!
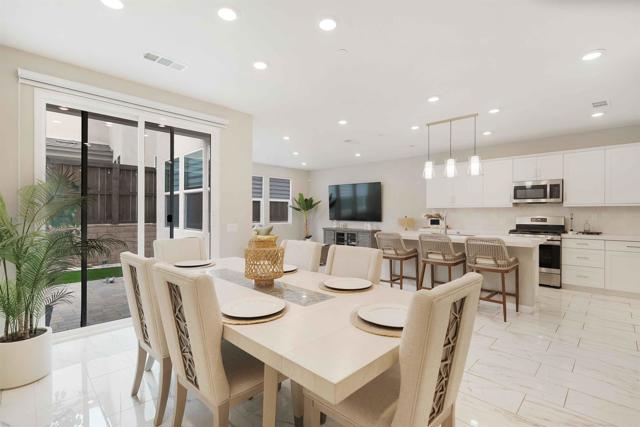
Comptche Ukiah
31150
Comptche
$850,000
1,933
3
2
Escape to this serene 40-acre haven in the heart of Comptche, where redwoods, fir, and oak trees surround a charming 3BD/1.5BA home filled with warmth and character. The 1,933 sq. ft. main home features vaulted ceilings, a cozy wood stove, built-in dining cabinetry, and a sunlit kitchen with gas cooktop and built-in oven. A spacious upstairs art studio with bedroom offers endless creative potential. Relax on the covered porch overlooking vibrant gardens and towering trees, or unwind in the solarium. A rustic cabin (currently rented), plus a fully equipped shop with living quarters, kitchen, full bath, central heat, and large upstairs bedroom, offer fantastic income or guest opportunities. Additional highlights include a 22x60 garage/workshop, fenced garden and orchard, year-round shared pond, and a beautiful open pasture perfect for horses or farm animals. Zoned RR-10 with potential for a lot split. Separate electric meters, privacy, vineyard views, and abundant wildlife complete this rare country gem.
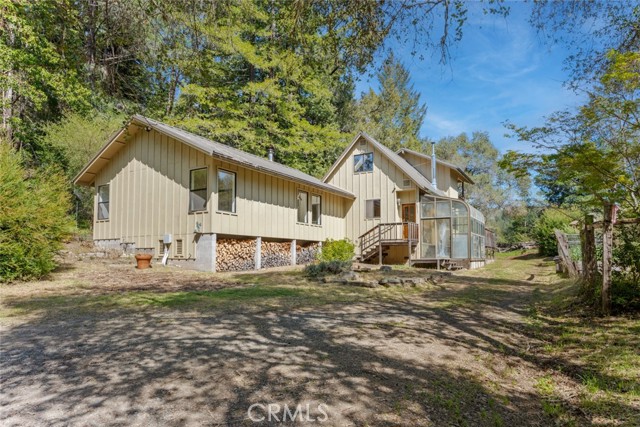
Capalina Rd #1
3435
San Marcos
$369,000
762
2
1
Best priced!! 2 bedroom condominium, water included in HOA! This beautiful condominium has been completely updated. All upgrades within the last year. New kitchen, new flooring, new bathrooms, new ceiling lighting, new ceiling fan, new windows, new shutters and new painting. Located off Rancho Santa Fe Rd and the 78 freeway, in a very quiet neighborhood. It’s the #1 unit in the complex on the 1st floor located front and center on quiet Capalina Rd, the most desirable location. It’s a corner unit with private assigned covered driveway parking, very bright and airy unit with lots of natural light. Very close to Cal State University. Only 5 minutes away from Grand Plaza in San Marcos, the famous Restaurant Row and Palomar College.
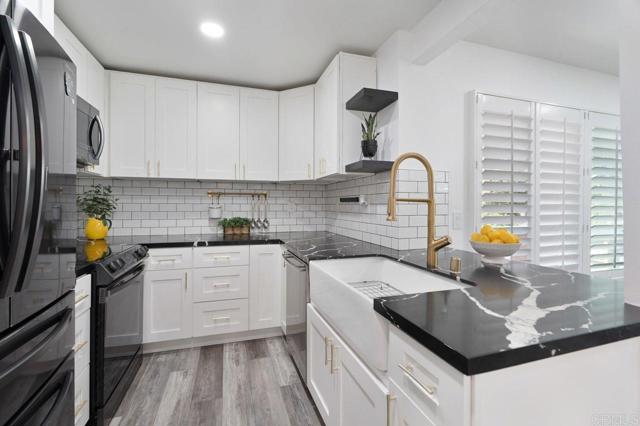
El Prisma
8
Rancho Santa Margarita
$1,579,000
2,044
4
3
Tucked away on a quiet cul-de-sac in one of Southern California’s most sought-after communities, 8 El Prisma is where charm meets modern-day comfort. This beautifully updated 4-bedroom, 2.5-bathroom home effortlessly blends a boho-farmhouse aesthetic with thoughtful design touches throughout, creating a space that feels both elevated and inviting. Step inside and be greeted by warm, functional living spaces bathed in natural light from large, sun-drenched windows. The upgraded kitchen is a chef’s dream—featuring deep soft-close drawers, sleek stainless steel appliances, and finishes that strike the perfect balance between beauty and function. Whether you’re prepping for a casual weeknight dinner or entertaining guests, this space is built for connection. Upstairs, the luxurious spa-inspired primary bathroom is a true retreat—complete with a soaking tub, modern fixtures, and elegant details that captivate the senses. The three secondary bedrooms offer flexibility for guest rooms, home offices, or whatever suits your lifestyle, and they share a darling updated hall bathroom that blends style and functionality with charming details and modern upgrades. Outside, the magic continues. The backyard is a dream for both relaxation and entertaining, featuring a mix of softscape and hardscape design. From dining al fresco to late-night chats under string lights, this private outdoor space is ready for memories to be made. With a 3-car garage and a floorplan that embraces effortless flow, this home is as practical as it is beautiful. Additional upgrades include freshly installed carpet and a complete PEX repipe, offering peace of mind and long-term value. Nestled in a picturesque Rancho Santa Margarita neighborhood, you'll enjoy access to top-rated schools, scenic hiking and biking trails, community parks and pools, and the exclusive Lago Santa Margarita Beach Club—all part of the lifestyle that makes this city so desirable. Known as one of the safest cities in the country, Rancho Santa Margarita offers an unparalleled blend of charm, convenience, and community. Don’t miss your chance to make 8 El Prisma your next home—where every detail has been curated with care, and every corner invites you to stay awhile.
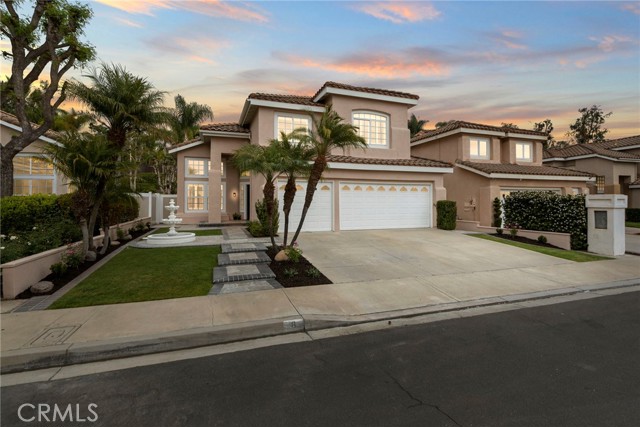
Bella Vista St
5270
Santee
$1,600,000
3,648
5
4
ESCAPE ABOVE THE CLOUDS Rare San Diego Opportunity: Luxury Smart Home with Attached ADU Perched in a serene hillside setting, this meticulously maintained original-owner home offers captivating views, cool breezes, and a quiet oasis for your family to thrive. This extraordinary property combines luxury living with a rare attached ADU—a combination virtually impossible to find elsewhere in San Diego. CUTTING-EDGE SMART HOME TECHNOLOGY Transform your daily life with comprehensive smart home integration that allows complete control from your smartphone: • Upgraded LED entry lighting with programmable timers • Complete Ring camera security system covering all entry points and perimeter • Tri-zone climate control for personalized comfort • Remote-controlled smart door locks for convenience and security • Water-conserving smart sprinkler system that automatically adjusts during rainfall • Low-maintenance drip irrigation throughout, nurturing beautiful SoCal landscaping including a flourishing rose garden EXTRAORDINARY OUTDOOR LIVING Your slice of heaven awaits in the thoughtfully designed backyard: • Premium low-maintenance turf throughout—perfect for children and pets • Inviting patio area with fire pit for year-round outdoor entertaining • Breathtaking views that transform everyday moments into memorable experiences • Specially designed dog run with home access—turfed, fenced, and shaded throughout the day SUPERIOR STORAGE & DESIGN FEATURES • Expansive 3-car garage with industrial-grade storage racks and ceiling-mounted organization systems • Newly painted lower floor with custom wood-look tile throughout—combining seamless aesthetics with practical durability • Statement barn door feature in primary bedroom • Versatile upstairs loft flex space perfect for a children’s play area, teen hangout, home office, music studio, or media room • Energy-efficient solar system perfectly positioned to maximize sunlight exposure, significantly reducing electricity costs • Established fruit trees (Riviera Pear and Hybrid Apple) providing annual harvests THE CROWN JEWEL: ATTACHED ADU The property’s most valuable feature—an attached 700 sq ft ADU with separate entrance, garage, in-unit laundry, storage, and kitchenette featuring brand new carpeting in living and bedroom areas. This rare gem offers incredible versatility: • Multi-generational living solution providing privacy and proximity • Independent space for college-age children learning independence • Dignified housing for aging parents requiring support • Professional home office or client meeting space • Potential to save thousands monthly EXCEPTIONAL LIVING SPACES • 4 bedrooms in the main residence plus convertible loft space • 3 full bathrooms in the main home eliminating morning congestion • Additional bedroom and bathroom in the attached ADU • Ceiling fans in all bedrooms • Abundant storage throughout VIBRANT COMMUNITY LIVING • Gorgeous neighborhood ideal for walking and hiking • Dog-friendly community with regular family events • Community-organized activities including taco nights, holiday celebrations, Easter hunts, and wellness programs • Minutes from a thriving city with a small-town atmosphere • Convenient access to freeways 67, 52, and 8 (just 5 minutes away) This extraordinary combination of luxury, technology, and versatile space is virtually impossible to find elsewhere in today’s market. Don’t miss this rare opportunity to secure your family’s dream home. Furnishings potentially available upon request.
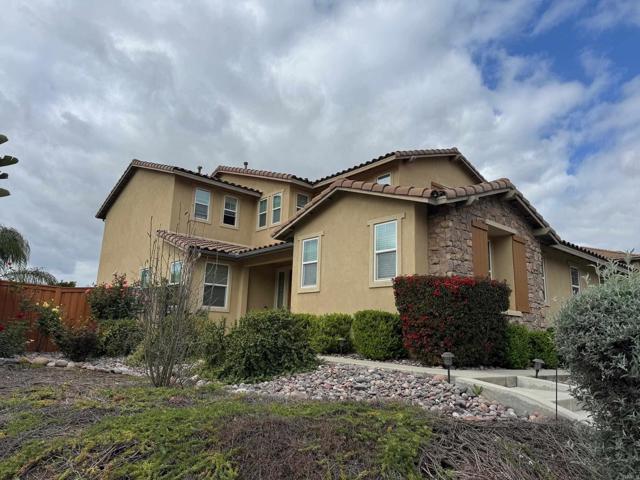
Surfside Avenue
105
Surfside
$8,750,000
3,948
4
6
Imagine, for a moment, waking up to the gentle ocean breeze, where every moment spent in this home is a blend of refined luxury and relaxed coastal charm. This is the most spectacular residence ever offered for sale in Surfside, California. Newly reimagined in 2025, this extraordinary home, originally completely rebuilt in 2000, has now undergone a no-expense-spared, full-scale renovation featuring the finest designer finishes and materials. This diamond in the sand features 4 spacious bedrooms (including two luxurious primary suites), an additional office space, and 6 beautifully appointed bathrooms, each crafted to evoke both comfort and awe. Located behind the exclusive guard-gated, beachfront community of Surfside Colony, a rare find in OC, this home offers ultimate privacy in a quiet and safe location. Every element of the home is brand new from the smooth stucco exterior, designer appliances, premium garage door, HVAC systems, roof, custom cabinetry and doors, authentic rift-sawn, wide plank, high-end, European oakwood flooring, and custom floating vanities built entirely by hand, all non pre-fabricated. The chef’s kitchen is equally impressive with bespoke cabinetry and modified shaker doors finished in durable UV-cured paint and paired with striking Calacatta Caldia marble countertops with book matched double waterfall detail. The primary suite is a sanctuary with an oversized dual shower, meticulously crafted with Calacatta Gold marble complimented with a Statuario Sponda marble vanity with dual incorporated sinks and a fireplace wrapped in a solid slab of elegant Bianco Serena stone. Designer stones such as Volakas, Calacatta Chiara, and Statuario Sponda continue throughout the all the rooms in the home, while the living room fireplace features a solid slab of Calacatta Gold marble. Premium Rohl plumbing fixtures and top-of-the-line new appliances elevate every space. Many features of this home can never be replicated due to current Coastal Commission guidelines, such as the upper-level deck, and the longest staircase extension leading directly to the sand, out of any home in the Colony. This is a grand, luxurious, and comfortable beach home move-in ready. Every detail has been carefully crafted in this home. Living here is breathtaking and emotional. This is the occasion to own a piece of California’s beautiful coastline. Toes in the sand with nothing between you and the ocean. Don’t miss this once-in-a-lifetime opportunity to own the dream.
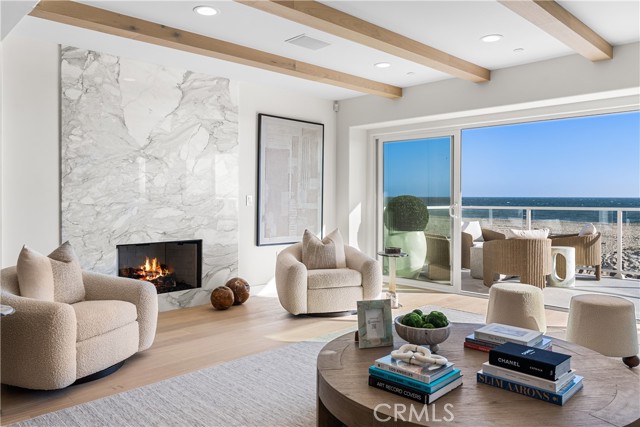
Lincoln
616
Monterey Park
$999,000
1,654
3
2
A Hidden Gem with Stunning Views in Monterey Park! Welcome to this charming single-story home perched on a spacious 11,000+ sq ft lot in one of Monterey Park’s most sought-after neighborhoods. This bright and airy home features an open floor plan with 3 generously sized bedrooms and 2 full bathrooms. The large kitchen seamlessly flows into the living room, dining area, and family room—perfect for entertaining and everyday living, detached garage with a large storage room. The expansive lot offers incredible potential for future expansion, including space to build an addition and a 1,200 sq ft ADU (Accessory Dwelling Unit). Located in the highly desirable Repetto Elementary and Mark Keppel High School district, both award-winning schools. Bring your imagination and creativity and don't miss this opportunity to own a home with space, views, and endless possibilities!
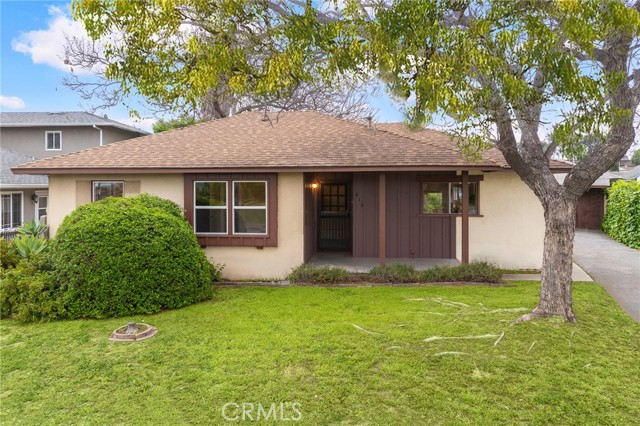
Pomerado #204
17607
San Diego
$505,000
980
2
2
FIRST SHOWINGS WILL BE AT OPEN HOUSE 4/26 1pm. DO NOT USE SHOWINGTIME. Professional pictures coming this week. Welcome to this sunny second-floor corner condo in Oaks North Village! This 2-bed, 2-bath unit has a smart layout with bedrooms on opposite sides, fresh custom paint, new carpet, and vinyl plank flooring. A roomy XL garage and soon-to-be-installed top of the line dual-pane windows add to the appeal. The kitchen is fully updated with sleek quartz counters, a deep sink, new faucet, and top-tier appliances. The spacious primary suite has double-door entry, a private balcony, dressing area, large closets, and in-unit laundry. Live the resort lifestyle with access to the community clubhouse, golf, lawn bowling, heated pool, spa, sauna, gym, pickleball, tennis, craft rooms, and clubs galore. You’re next to Oaks North Golf Course and just up the road from Rancho Bernardo Winery. Shopping, dining, and entertainment—including the California Center for the Arts—are all nearby. This is 55+ living at its best!
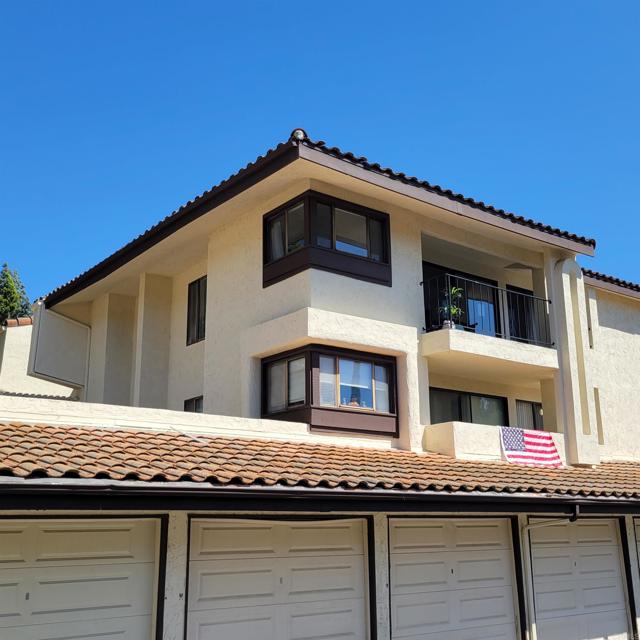
San Jose
1079
Madera
$475,000
2,053
5
4
Welcome to 1079 San Jose Avenue - Spacious 5-Bedroom Home in West Madera This beautifully maintained 5-bedroom, 3-bathroom home is situated on a large cul-de-sac lot in a desirable West Madera neighborhood, conveniently located near local schools. Enter inside from the charming front porch into the formal living and dining roomsideal for gatherings and entertaining. Continue past the half bath into the open-concept family room and kitchen area. The kitchen is a dream, featuring granite countertops, newer appliances, a breakfast bar, and a large pantry. It opens up to the spacious family room and a casual dining nook with access to the backyard. A large downstairs bedroom with a private bathroom offers the perfect setup for an in-law suite or guest quarters. Upstairs, you'll find four additional bedrooms, including an attached sunroomperfect for a home office, gym, or creative space. The backyard is designed for low-maintenance enjoyment with artificial turf, a spa, and a storage shed. Plus, enjoy the benefits of owned solar, keeping energy costs down. This is a must-see homecall today to schedule your private showing!
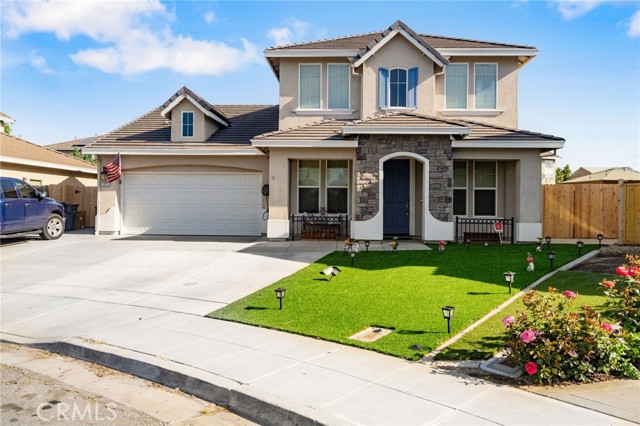
Sitio Corazon
7152
Carlsbad
$2,150,000
3,139
3
4
Luxury Living in La Costa Oaks North – Corner Lot with Paid Solar & Designer Finishes! Welcome to 7152 Sitio Corazon, an exceptional corner lot residence in the highly desirable La Costa Oaks North community. This beautifully upgraded home offers an open floor plan, abundant natural light, and high-end finishes throughout, making it the perfect blend of luxury and comfort. Step inside to stunning hardwood floors, complemented by custom light fixtures that enhance the home’s elegant design. The expansive living space is filled with natural light from large windows, creating an inviting ambiance for both everyday living and entertaining. The gourmet kitchen is a chef’s dream with a spacious island, all flowing seamlessly into the dining and living areas. The primary suite is conveniently located on the first floor, offering a spa-like ensuite bathroom and a private retreat. Upstairs you’ll find luxury vinyl plank (LVP) flooring throughout, . The luxury carpet on the staircase adds warmth and sophistication. Step outside to a grand covered patio, accessible through expansive patio doors, creating the ultimate indoor-outdoor living experience. The beautifully designed backyard features a built-in BBQ island, firepit, and side yard, the perfect setting for gatherings and relaxation. Additional highlights include a spacious 3-car garage, ample storage, and access to La Costa Oaks’ resort-style amenities, including pools, a clubhouse, and scenic hiking trails. Located just minutes from top-rated schools, beaches, shopping, and dining, this home truly has it all!
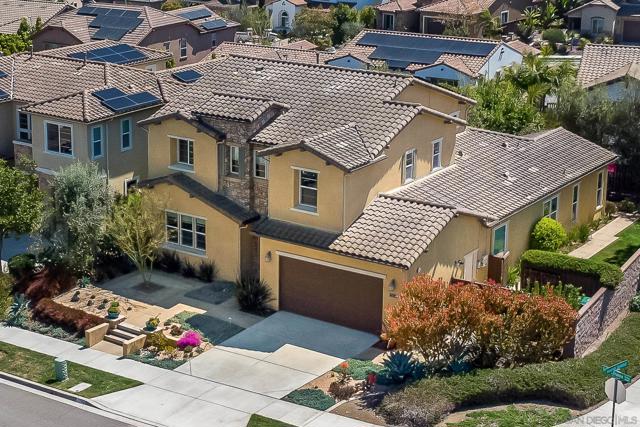
21351 Birdhollow
Rancho Santa Margarita, CA 92679
AREA SQFT
2,913
BEDROOMS
4
BATHROOMS
3
Birdhollow
21351
Rancho Santa Margarita
$1,995,000
2,913
4
3
Welcome to this Private Resort-Inspired Oasis set against Sunset-painted Skies in the desirable Robinson Ranch Community. Nestled on a generous 9,200 sq ft lot, this tropical escape is designed for ultimate relaxation and unforgettable entertaining. Step into your backyard paradise, where a sparkling pool awaits, complete with new heater pump, automation systems, and soothing waterfalls—all controlled by your smartphone. Crank up the Sonos surround sound, fire up the new Searing BBQ, and enjoy the built-in BBQ and bar with refrigerator. Multiple lounge areas and a covered patio with retractable awning make this the ultimate outdoor retreat. Before you even step inside, the lush courtyard is perfect for coffee or happy hour with all your friends and neighbors, and brand-new glass iron double doors set the tone for what’s to come. Enter the grand foyer and feel the warmth of the 2,915/Sqft. open floor plan enjoying 4 bedrooms and 2.5 baths, with sweeping staircase, crown molding, new chandeliers, and modern wood flooring. To your left, the elegant formal living room, currently styled with a fun speakeasy vibe, flows naturally into the sophisticated dining room, complete with tray ceiling and bathed in natural light. Continue into the heart of the home—the family room, cozy with crown molding, fireplace, and slate floors, seamlessly connecting to the open-concept kitchen and the backyard beyond. The fully upgraded kitchen is a chef’s dream, featuring new Bosch stainless appliances, quartz countertops, custom cabinetry, 5-burner gas cooktop, double ovens, and abundant storage. Entertaining is effortless, indoors and out. An updated powder room and refreshed laundry room with utility sink add convenience, while the finished 3-car garage impresses with epoxy floors, custom cabinetry, workbench, EV charger, and new security system. Upstairs, the spacious primary suite is a true sanctuary with fireplace, sitting area, and spa-like bath offering a soaking tub, walk-in shower, and dual sinks. Three additional bedrooms and an updated full bath with dual sinks provide plenty of space for all. Don’t miss the custom, permitted loft with wood floors—perfect for movie nights or playtime fun! Extras include leased solar, 2-new energy efficient quiet HVAC units, whole-house water filtration and softener, new fence, Quiet-Cool whole house fan, fresh paint inside and out and sprinkler system. This is more than a home-it’s your everyday escape!
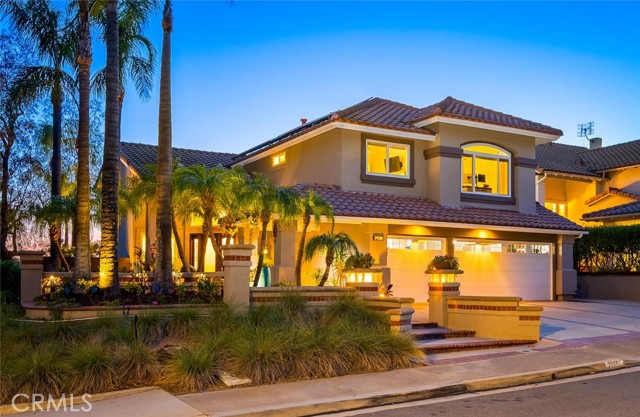
20th #3
779
San Pedro
$550,000
1,227
2
3
Welcome to elevated urban living! This beautifully designed townhouse-style unit offers the perfect blend of comfort, style, and convenience—all while showcasing city views from multiple balconies and the dining area. The primary bedroom is a spacious retreat featuring a private balcony, a walk-in closet with chic barn door sliders, and an ensuite bath. The second bedroom is equally inviting, accompanied by a nearby bathroom and a convenient laundry closet on the same level for effortless daily living. Upstairs, the expansive living area offers a welcoming ambiance with a cozy fireplace, built-in cabinets, and yet another balcony, perfect for relaxing or entertaining. The well-appointed kitchen shines with recessed lighting, a newer cooktop, and modern appliances—all included, including the washer and dryer! Parking is a breeze with two side-by-side spaces in the secure subterranean structure, ensuring convenience and peace of mind. Plus, don’t miss the private storage room—a rare bonus for added organization and functionality!
