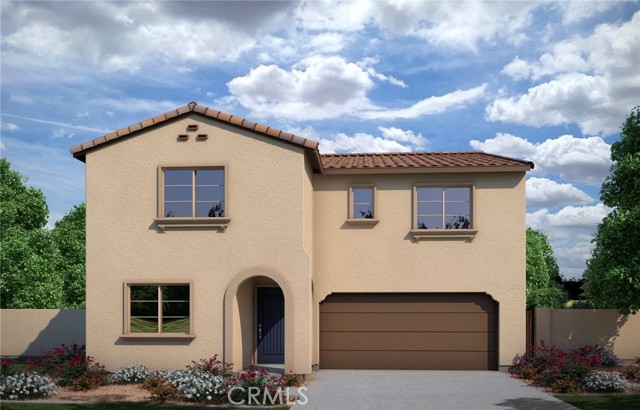Favorite Properties
Form submitted successfully!
You are missing required fields.
Dynamic Error Description
There was an error processing this form.
186th
12153
Artesia
$600,000
1,029
3
2
Unlock the potential of this expansive 5,479 square foot street-to-alley lot, offering a rare opportunity for renovation, addition, or new construction, with ample space to add an accessory dwelling unit (ADU). A wide grassy front yard welcomes you home, while the long driveway provides abundant parking and leads to a detached 2 car garage ideally positioned near the rear of the lot, perfect for future ADU conversion. Step onto the inviting front porch and into the spacious living room, which flows into a dedicated dining area and an open kitchen featuring abundant cabinetry and cheerful natural light from the window above the sink. A utility room off the kitchen offers a half bathroom, pantry storage, side-by-side laundry space, and direct access to the backyard. Down the central hallway with built-in linen cabinets, you will find 3 bedrooms and a full bathroom with neutral finishes. A newer roof adds peace of mind and value, offering a solid foundation for your future improvements. The generous grassy backyard features an abundant loquat tree and a fence across the driveway, creating a private, compound-like setting perfect for outdoor enjoyment or expansion. After nearly 3 decades with the previous owner, this property is ready for its next chapter. Situated in the culturally rich city of Artesia, celebrated for its diverse dining, welcoming community, and small-town charm with urban convenience, this home is served by the highly regarded ABC Unified School District. Enjoy proximity to unique shops, parks, and local events, as well as the modern LEED-certified Artesia Public Library and neighboring Artesia Park, featuring baseball fields, basketball courts, picnic areas, and a playground, an enriching destination for recreation and learning. Do not miss this exceptional opportunity to reimagine a home with true potential in a vibrant and connected neighborhood.
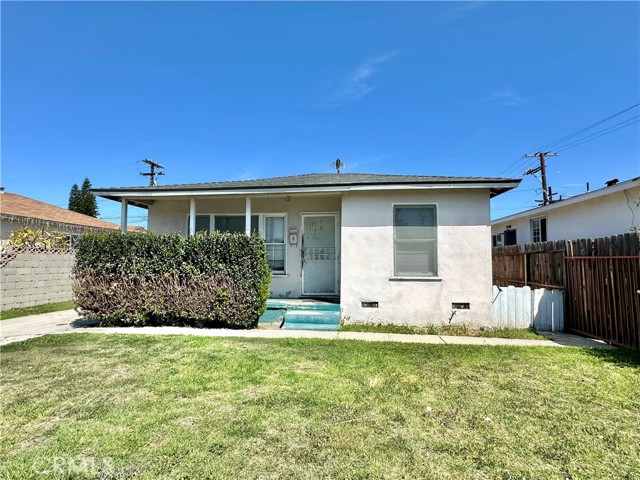
Elderberry
27530
Valencia
$1,474,995
3,903
5
5
Check out this luxury home! Oversized covered porch at entry. Design includes office, expansive loft, and an amazing primary bedroom retreat! For your guests, this home includes a bedroom and private bath downstairs, in addition to a separate powder room. Cozy great room with a 48" fireplace. Exceptional finishes such as upgraded cabinetry, flooring, and counter tops were selected by our professional designers. Wolf and Sub-Zero appliances add to the luxury of this beautiful new home. Schedule a tour of this must-see home today!
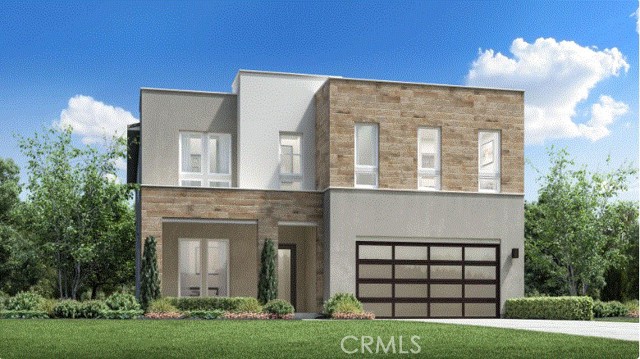
Esther
1395
Fresno
$314,900
912
2
1
This Beautifully Updated Home offers the perfect Blend of Classic Charm and Modern Updates Complete with a Red Tile Roof. Freshly Painted exterior and New Windows enhance its Curb Appeal, Welcoming you home with Style. Step inside to Discover a Bright, Inviting interior featuring All-New Paint, Upgraded Laminate Flooring throughout, and Stylish New Fixtures. The Completely Renovated Kitchen Boasts New Cabinetry and Stunning Granite Countertops, Making it a Dream for Both Cooking and Entertaining. The bathroom has been Tastefully Updated with a New Vanity, Toilet, and a Tiled Shower with a Brand -New TubPerfect for Unwinding after a Long Day. Whether you're a First-Time buyer, Downsizing, or looking for a Turnkey Rental, This Gem is Ready for a New Family to call it Home. Don't miss your chance to own this thoughtfully updated beauty!
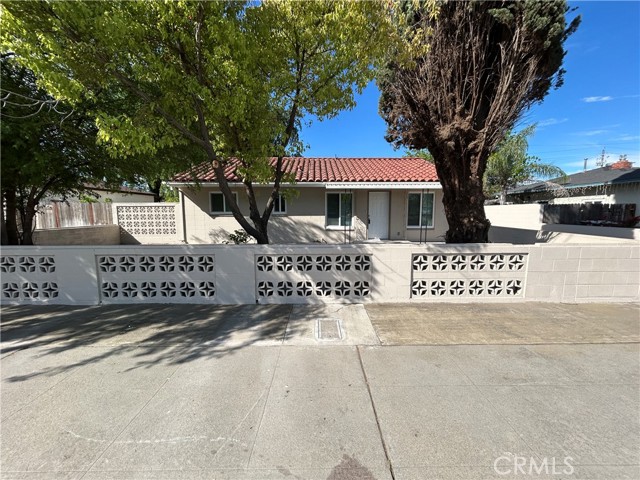
Yukon
2821
Pine Mountain Club
$269,000
1,344
2
2
Nestled in the heart of the majestic Los Padres National Forest, this 2-bedroom, 2-bathroom manufactured home offers an unparalleled lifestyle with 180-degree panoramic views of Mt. Pinos. Perched just high enough to gaze over the neighborhood and surrounding mountains, this 1,344 sq. ft. single-level retreat has no space rent, just pure ownership. Built in 1981, it qualifies for a mobile home loan. Step into open-concept living where a spacious living-dining area welcomes you with soaring high ceilings and a cozy fireplace, perfect for warming up on crisp mountain evenings. The partially open kitchen features a charming breakfast bar, ideal for casual chats while whipping up culinary delights. Down the hall, discover a well-appointed guest bedroom, a full guest bathroom, and a serene master suite with a beautifully renovated bathroom for ultimate relaxation. Practicality meets comfort with a sizeable laundry/mudroom, a covered expansive deck perfect for snowy days, and a circular driveway offering ample parking for guests. The deck’s covering extends to shield parking spaces, and a South facing driveway, ensuring convenience year-round. A secure storage building connects to a shed to provide ample space for tools and outdoor gear. This meticulously maintained home is ready for its new owners, blending modern comforts with the tranquility of nature. With no detail overlooked and priced to sell, this Mt. Pinos gem is your chance to own a slice of paradise in one of California’s most breathtaking landscapes. Owners are granted membership into the Pine Mountain Club Property Owners Association which offers a myriad of benefits including an Olympic sized lap pool, Summer Concerts on the Greens, an impressive Equestrian Center, recreation fields, Tennis/Pickleball courts, a 9 hole PGA golf course, Clubhouse/Sports bar, and 24 hour private Security! Just 30 mins from the planned Hard Rock Casino in Mettler, 90 mins to downtown LA, and under 2 hours to Ventura county beaches!
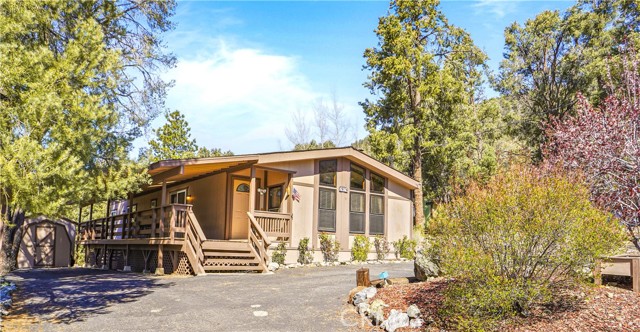
Seine
6945
Highland
$499,999
1,462
3
2
Experience the charm and potential of this 1,462 sq. ft. cul-de-sac home in Highland, CA! Nestled on a spacious 7,400 Sq Ft. lot, this 3-bedroom, 2-bathroom gem offers breathtaking mountain views and a generous backyard—perfect for relaxation or entertaining. Located just minutes from Yaamava’ Casino, this home is ready for your personal touch. Whether you're looking for a fresh start or a forever home, this is the perfect canvas to make your vision a reality. Don’t miss out—schedule your showing today!
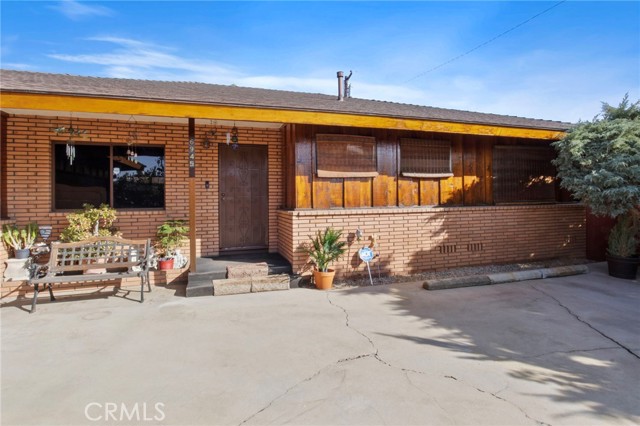
Poplar
3448
Rosamond
$485,990
1,731
4
2
Welcome to Monterosa, a premier community celebrated for its exceptional quality and craftsmanship. This beautifully designed Goldenrod home offers 4 spacious bedrooms and 2 luxurious baths, with a thoughtfully planned layout that caters to modern living. Step into the stunning kitchen, where rich Quill-stained cabinets, sleek Carrara Miksa quartz countertops and stainless-steel appliances plus a large island provide the perfect space to create and entertain. The open great room and adjacent dining area are ideal for gathering with friends and family, while the thoughtfully designed split floor plan ensures privacy for the serene primary suite, your ultimate retreat. The spa-inspired primary bath is a true sanctuary, featuring dual sinks and a glass shower enclosure—designed for relaxation and rejuvenation. This meticulously crafted home is ready for you to make it your own. Don’t miss out on the opportunity to be a part of the Monterosa community! ***Prices subject to change.
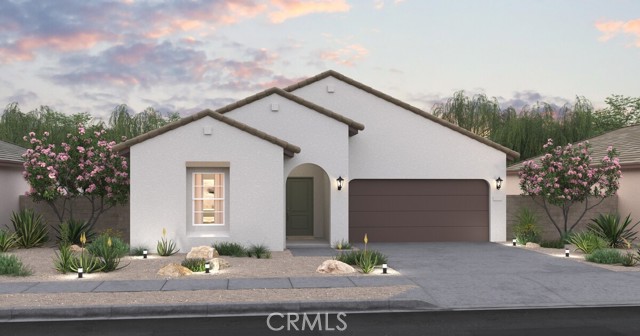
Madison
462
San Jose
$2,350,000
2,290
5
3
Gorgeous 3 Bedroom/2bath home in Santa Teresa Valley ideal for a large or extended family. The kitchen and dining area boast a floor plan perfect for entertaining and family gatherings. The kitchen features stainless steel appliances, granite countertops, wood cabinetry, and sliding glass door that opens to a beautiful pergola with a charming outdoor kitchen that includes BBQ, grilling station, sink, refrigerator, TV's and kegerator ideal for socializing and fun times. The master suite has a newly built ensuite bathroom (permitted) with large walk-in closet and a sliding door leading to this private patio. With the permitted addition the second bedroom also has a large walk-in closet. The home includes owner owned SOLAR system, AC system, and all plumbing replaced in primary home. Large secured attic over garage with folding down ladder for easy access. Located on a very spacious lot, the property has a newly constructed detached ADU with permits featuring 2 bedrooms, 1 bathroom, vaulted ceilings, laundry hookups, ceiling fans, and AC/furnace unit. The ADU has its own separate entrance for full privacy and parking next to the unit. Easy access to Highway 85, 87 and 101 for a quick commute to Silicon Valley and the bay area.

Via Risso
64345
Palm Springs
$2,850,000
6,398
4
7
Tucked within the exclusive gated community of Bella Monte in South Palm Springs, this extraordinary tennis estate spans 1.3 acres of lush, meticulously designed grounds, offering the pinnacle of luxury desert living. Reimagined by renowned designer Orlando Diaz-Azcuy, this estate blends timeless materials and modern elegance to create a one-of-a-kind sanctuary. Sophistication greets you at every turn from reclaimed wide plank walnut flooring and Cantera stone to antique lighting and hand-selected stone imported from a mosque in India. The result is a curated mix of textures and tones that elevate every living space. The formal living room, family room, and dining area flow seamlessly, anchored by a stunning wet bar with custom cabinetry perfect for entertaining in style. The chef's kitchen is both functional and beautiful, outfitted with handmade cabinetry, limestone slab countertops, and top-of-the-line appliances including Sub-Zero, Wolf, Miele, Viking, and Fisher & Paykel. It's a culinary haven and a natural gathering space for guests. The expansive primary suite is a true retreat, featuring a fireplace, tranquil views of the pool and gardens, a spa-inspired bathroom, and an oversized walk-in closet. A private office, den, and an additional powder room complete the primary suite. Two well-appointed en-suite guest rooms offer comfort and privacy, with one currently used as a gym. Outside, the grounds rival any luxury resort with towering palms, mature citrus trees, water features, and a spectacular custom pool and spa with a raised babbling brook waterfall. A spacious covered patio with heat lamps and a fireplace creates the perfect ambiance for al fresco dining or relaxed evenings under the stars. The one-bedroom guest house is equally impressive, offering its own living room, kitchen, and full bath ideal for visiting friends and family. At the heart of the estate lies the crown jewel: a private tennis court with a resurfaced US Open inspired color scheme (2022) and an adjacent tennis pavilion surrounded by manicured gardens making it an entertainer's dream. Additional highlights include a 3-car garage with paver motor court, owned solar with 86 panels, and 4 Tesla Powerwalls for sustainable, energy-efficient living. This estate is more than a homei t's a rare and refined lifestyle experience, offering privacy, grandeur, and exceptional amenities in one of Palm Springs' most coveted communities.
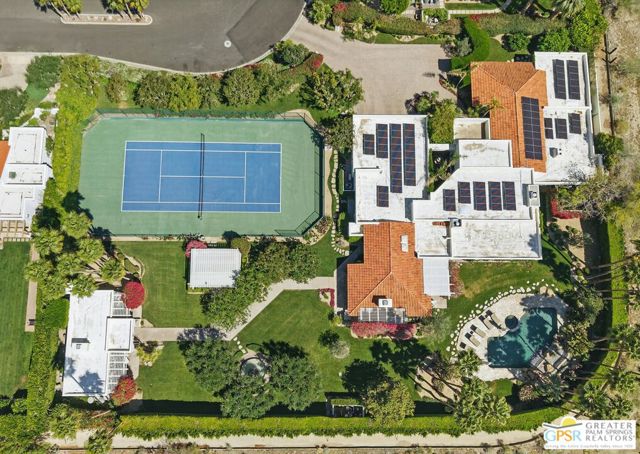
Edwin
8559
Los Angeles
$6,750,000
3,940
4
4
Nestled in the serene and sought-after Laurel Hills, this charming mid-century home offers breathtaking views and has been thoughtfully updated with exceptional quality and elegance, creating a peaceful retreat for those who appreciate both style and tranquility. As you enter the gated, private courtyard, fountains and mature trees welcome you. The spacious living room, with its vaulted ceilings, wood-burning fireplace, and floor to ceiling windows, is bathed in natural light and looks out onto the stunning views. The kitchen, with a large center island and custom oak cabinetry, overlooks the pool and offers seamless flow to the dining and living areas perfect for entertaining. The primary bedroom is a tranquil escape, featuring uninterrupted views, a generous walk-in closet with a large island, and a beautifully designed primary bathroom adorned in natural Italian travertine. The private backyard is a peaceful oasis, complete with a pool, dining area, fountains, and more, offering the ideal space for both relaxation and hosting. Conveniently located in the highly regarded Wonderland School District.
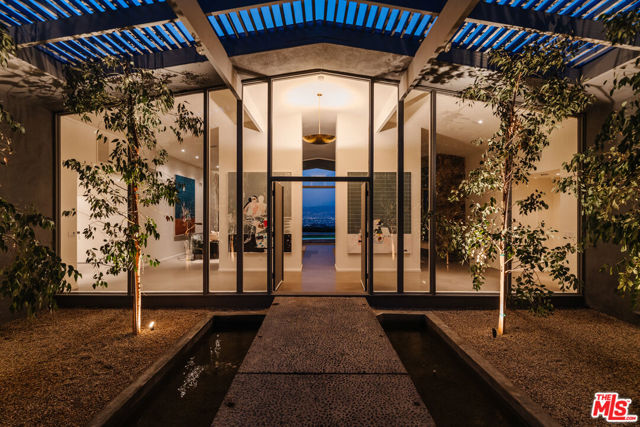
Cherry Tree
1132
Vista
$899,000
1,857
4
3
Congratulations! You just found one of the most beautiful and affordable homes in all of North County! So much to love here, meticulously maintained, OWNED SOLAR, and at barely ten years old, this is the perfect first home! You'll love the stunning neutral decor as well as the amount of natural light pouring into every room! With a wonderful open layout on the first floor that includes a spacious living/family/great room, a warm and cozy fireplace, and of course a beautiful dining room too! The kitchen will be one of your favorite places, not only to cook in, but for entertaining as well! With plenty of cabinet space, granite countertops, a big center island and stainless steel appliances! The primary suite has it's own private bath with dual vanities, a walk in shower and of course a well organized walk-in closet! Three more generously sized bedrooms and a large 2nd floor laundry room complete the second floor! Busy families will love that the exterior and yards are virtually maintenance free! The fully fenced backyard features a big concrete patio, built in fire pit, artificial turf and raised flower beds! Nothing to do in front as the HOA maintains that for you! Energy saving features to go along with the OWNED solar panels include a TESLA POWER WALL, and a tankless hot water heater! Serra is a super friendly gated community that features a sparkling pool, playground, clubhouse with outdoor dining/BBQ areas, and yes it's very pet friendly with doggie runs and doggie stations on almost every street! Located in the heart of Vista, close to freeways, schools, and all of the newly added entertainment, dining and shopping venues! VA & FHA approved! Welcome to your new home!
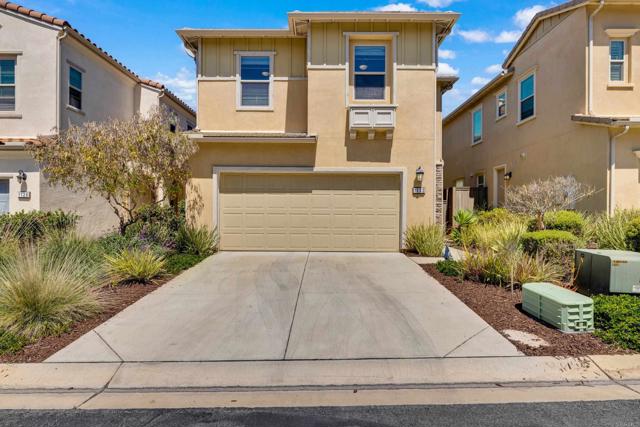
Crellin Rd
1063
Pleasanton
$1,888,800
2,078
4
2
Tucked on a quiet street in sought-after Vintage Hills, this beautifully updated north-facing home combines comfort, functionality, and timeless style. A soaring ceiling welcomes you with natural light and a sense of spaciousness. With three bedrooms plus a large upstairs bonus room, there’s flexibility for a home office, media space, or playroom. The main-level bedroom suite offers added convenience for flexible living needs.The gourmet kitchen is the heart of the home, featuring stainless steel appliances, a new Quartz island with pendant lighting, and an updated backsplash. Previously a separate dining room, the layout now flows into a bright and open dining area, perfect for everyday living or entertaining. Upstairs, one bedroom enjoys a private balcony with views of the sparkling pool. The backyard is designed for both fun and relaxation, with a custom putting green, spacious side yard, and multiple areas to gather outdoors. Enjoy being close to top-rated schools, Pleasanton’s historic downtown, the farmers market, Alameda County Fairgrounds, Shadow Cliffs, and local golf courses. Vintage Hills Park is just a short stroll away, offering a great spot to connect with nature or relax with others. Come experience this special home and all that Vintage Hills has to offer.
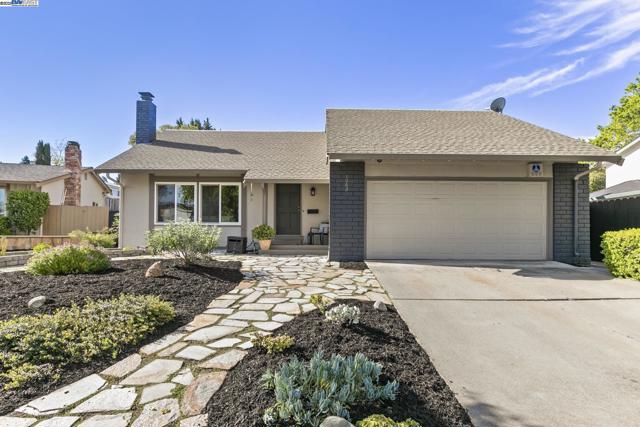
Wagner Ct
2938
Tracy
$790,000
2,176
4
3
First time on the market and a commuter's favorite. Nestled in a quiet cul-de-sac in a desirable neighborhood of Tracy, this delightful home offers the perfect blend of comfort and convenience. Boasting 4 bedrooms, 2.5 bathrooms, and approximately 2176 square feet of living space, this property is an ideal sanctuary for families or anyone seeking a tranquil retreat. Step inside to discover an inviting open-concept layout with abundant natural light, a spacious living room perfect for entertaining, and a cozy family room for relaxing evenings. The updated kitchen features modern appliances, ample cabinetry, and a breakfast nook overlooking the backyard. The primary suite is a serene haven with a private en-suite bathroom and generous closet space. The additional bedrooms are well-sized and share a beautifully appointed hall bathroom. The backyard offers a private oasis, complete with a gazebo for outdoor dining, lush landscaping, and perfect for summer barbecues. A two-car garage and extended driveway provide ample parking. Located close to top-rated schools, parks, shopping, and dining, this home combines the charm of suburban living with easy access to city conveniences. Don't miss your chance to make 2938 Wagner Court your new home—schedule a private tour today!
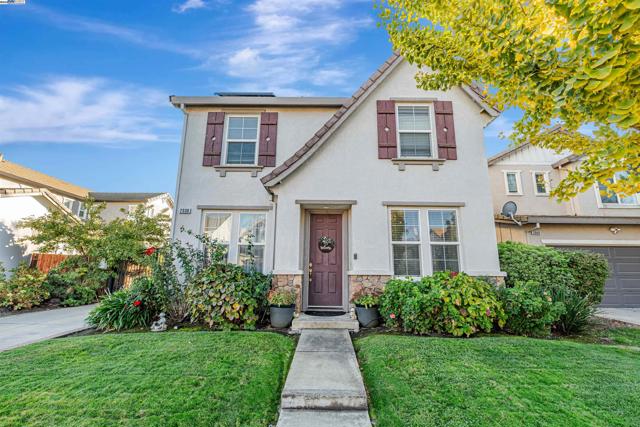
Spyglass Ln
1746
Moraga
$1,695,000
2,144
3
2
Welcome home Goldilocks! Just the right size and price in Moraga Country Club - DETACHED with 3 BEDROOMS plus a large OFFICE & 2 baths. Kitchen has been modernized & expanded to include an island with seating and additional space to stay connected for family room, play area, etc. Bright open kitchen includes newer cabinetry, stainless appliances, gas range, great storage, skylights, and more. Additional skylights flood the living area with natural light. 2 updated baths show beautifully, including large shower in the primary. INDOOR LAUNDRY is located in the bedroom hallway. Large 2 car garage with new garage doors, work area, and loads of additional STORAGE under the house. Open Sat (4/19) 1-4 PM Great outdoor living includes front decks with views of the 3rd green and surrounding hills, and private rear deck with planting areas, and no rear neighbor.
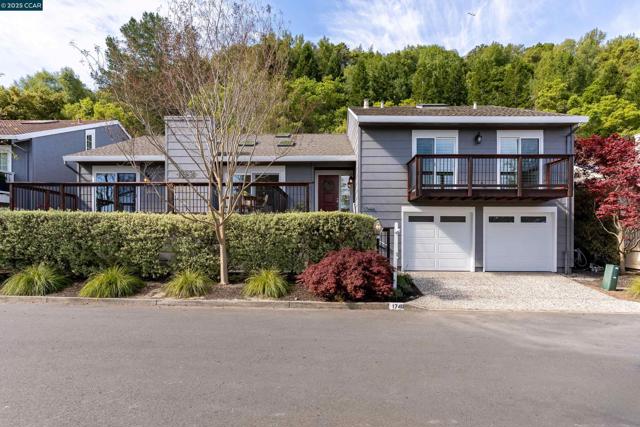
Hogan
900
Bakersfield
$275,000
1,048
2
2
Welcome to this move-in ready 2-bedroom, 2-bath home in the established 55+ Kern City community. Beautiful wood flooring flows into the living room, creating a warm and inviting space. The glass door and windows fill the dining room with natural light and offer views of the lush greenery off the backyard covered patio. The kitchen features white sleek quartz countertops, ample storage, and stylish two-tone cabinetry. Both bedrooms offer brand-new carpeting for a fresh, cozy feel. The dedicated laundry room includes built-in shelving for added storage and organization. Outside, a generously covered patio is surrounded by citrus trees and peaceful greenery the perfect place to relax and enjoy the outdoors.
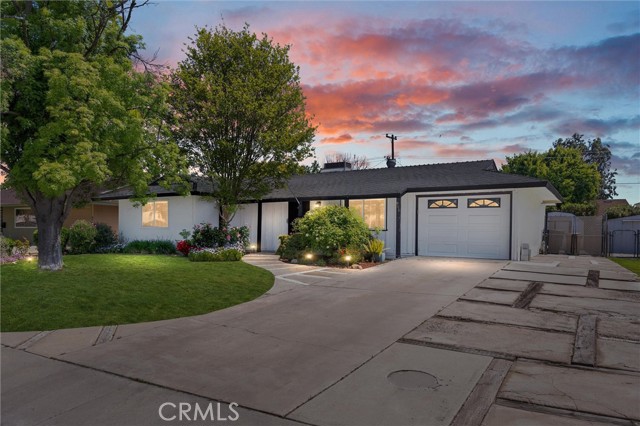
Yucca Loma
19878
Apple Valley
$437,900
2,112
3
3
Charming Custom Home with City & Mountain Views in Apple Valley Welcome to this beautifully crafted custom home, nestled in the heart of Apple Valley. Built in 1986, this 2,112 sq ft residence sits on nearly half an acre and offers timeless craftsmanship, modern updates, and breathtaking views of city lights and the San Gabriel mountains. Step inside to discover a spacious split floor plan featuring 3 bedrooms and 2.5 bathrooms. The thoughtfully designed layout includes Jack-and-Jill bedrooms on one side—each with its own private vanity—and a generously sized primary suite on the other, complete with a walk-in closet, separate shower and toilet, separate vanity area, and with direct access to the enclosed patio. This well-maintained home showcases classic oak cabinetry, custom built-in shelves, solid wood doors & jambs, and baseboards and trim—highlighting the quality construction throughout. Recent upgrades include newer flooring, ensuring both comfort and style. Outside, you'll find plenty of room to spread out with RV access, extra parking, a shed for additional storage, and a low-maintenance landscape supported by a drip irrigation system. The oversized garage provides even more space for vehicles, hobbies, or a workshop complete with storage cabinets. Don’t miss the opportunity to own this one-of-a-kind home that blends character, space, and functionality in a desirable Apple Valley location.
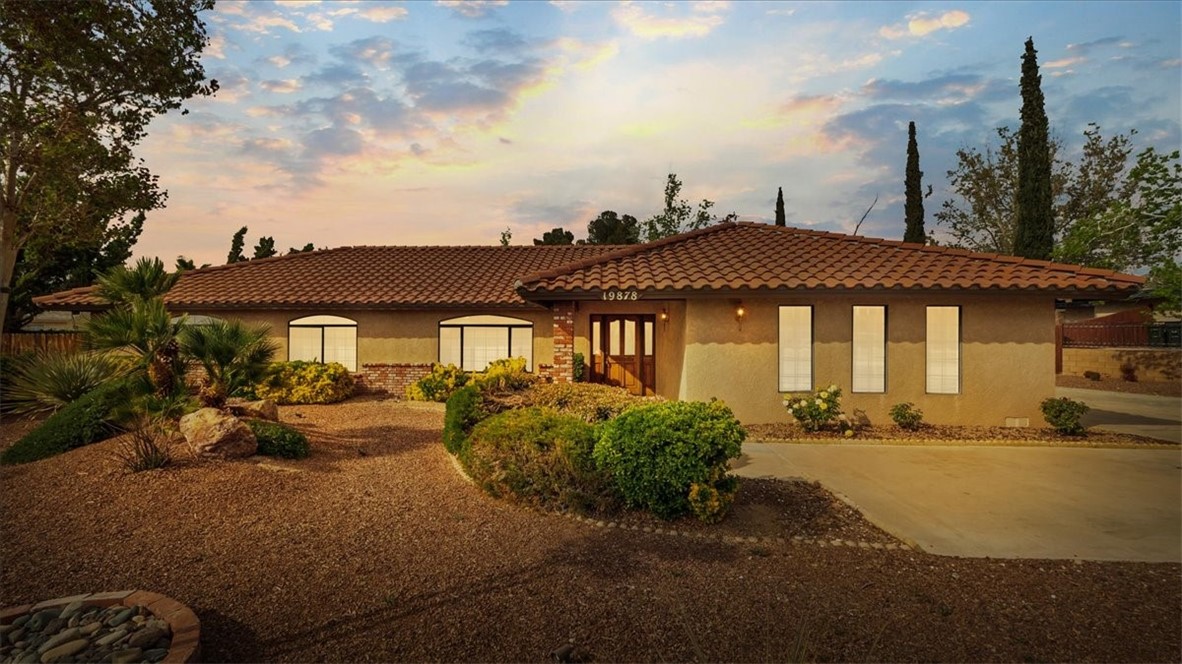
Montoya Paseo
4233
Ontario
$623,500
1,681
3
3
NEW CONSTRUCTION! This two-story home is designed with hosting special gatherings in mind, with the first floor sharing an open layout between the kitchen with white quartz counters and grey cabinetry, dining room and Great Room. Upstairs is a versatile flex space that can double as an additional shared living space and office, depending on the household's needs. There are two secondary bedrooms on the second floor, along with a luxe owner's suite with an en-suite bathroom and walk-in closet, giving residents a spa-like experience. Ashbrook is a collection of new condominiums for sale in the Falloncrest master-planned community in Ontario, CA. Enjoy a multitude of onsite amenities, such as a social clubhouse, sparkling swimming pool, parks, picnic areas and a tot lot for the little ones to enjoy. A variety of shopping options are within close reach at Ontario Mills and Victoria Gardens. Or, enjoy some leisure at local spots such as San Antonio Winery or El Prado Golf Course.
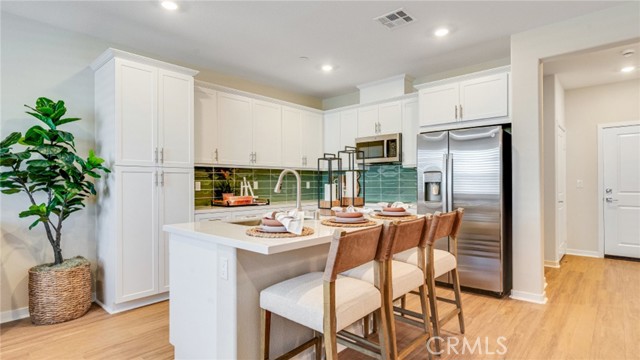
Alma
2616
Manhattan Beach
$6,495,000
2,650
4
4
Welcome to 2616 Alma! A rare front-unit townhouse with protected Ocean views on the highly coveted East/West orientated lot. Boasting 2810SF (BTV) this custom townhouse offers 4 beds, 3.5 baths, a 3 stop elevator and high end finishes throughout in a California Coastal Brownstone style. Recent enhancements include: whole interior/exterior painting throughout, refinished hardwood floors throughout, replaced island stone with quality Neolith stone, custom light fixtures throughout, New Infratech heaters flushed in ceiling of top floor deck. Other highlights include 5-6 site onsite parking, top floor has an open great room concept, powder bath includes custom wallpaper found at the Beverly Hills Hotel, Sub Zero/Wolf custom appliances with built in Miele Espresso machine, zoned AC, Original Shaws custom porcelain farm sink, custom built-ins in the family room and one of the guest bedrooms, 8' solid core doors throughout. Master bedroom offers custom cabinetry with his/her closets, walk in master bath with stand alone soaking tub, his/her vanities and custom stone. Ocean views from every area of top floor, custom sliders stack to one side for an indoor/outdoor experience to capture the direct west views of Malibu to Catalina. Only 4 short blocks to the ocean, a few blocks to downtown Manhattan Beach's renowned restaurants and shops and a quick walk to the award winning Grandview Elementary school. Don't miss out!
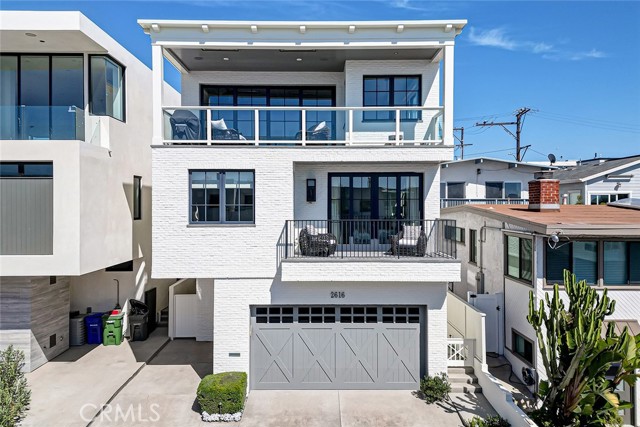
Keenan
601
Los Angeles
$834,999
1,263
3
1
Discover this stunning English Tudor-style home in the heart of East Los Angeles, offering exceptional curb appeal and timeless charm. Featuring 3 generously sized bedrooms and 2 full baths, this home boasts an upgraded kitchen with a cozy breakfast nook, a formal dining room perfect for entertaining, and a spacious living room with a welcoming fireplace. A wide hallway leads to the well-appointed bedrooms, including a luxurious master suite with a private master bath. Situated on one of the largest corner lots in the area, this property offers abundant outdoor space, a large backyard, and ample parking with a 2-car detached garage. Conveniently located near top-rated schools, shopping centers, and easy access to the 60 & 710 freeways – perfect for modern living!
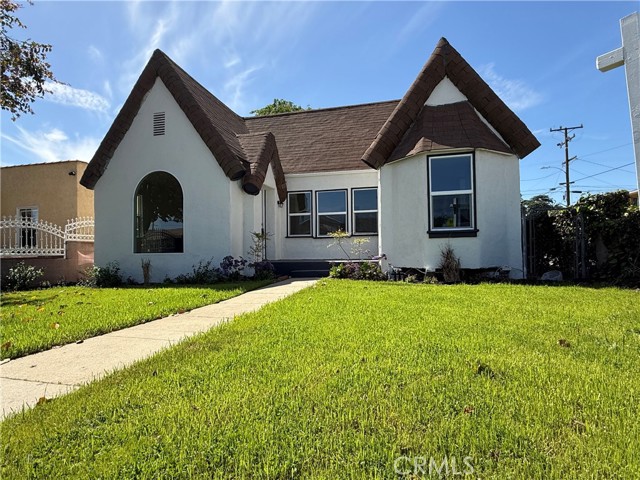
Christy
3429
Rosamond
$546,990
1,979
4
3
Discover Your Dream Home in Rosamond with K. Hovnanian Homes! The stunning Passionflower plan offers 4 bedrooms, and 3 bathrooms thoughtfully designed for modern living. Step into the Farmhouse inspired interior, where style meets functionality. The chef's kitchen is a showstopper with a spacious island, sleek white cabinets adorned with brushed nickel hardware, granite countertops, and premium stainless-steel appliances. The open design seamlessly connects the kitchen to the expansive great room, creating the perfect space for entertaining and family time. The home’s split-bedroom floor plan ensures privacy for all. The Primary Suite is a private retreat with a resort-style bath and a generous walk-in closet. The unique Extra Suite Plus, complete with its own private entrance and sitting room, provides a flexible space perfect for multi-generational living or hosting guests. Luxurious details include luxury vinyl plank flooring in the main living areas, elegant tile in the bathrooms, and plush carpeting in the bedrooms, offering both comfort and sophistication throughout the home. Don’t miss your chance to own this breathtaking home in the charming community of Rosamond. ***Prices subject to change.
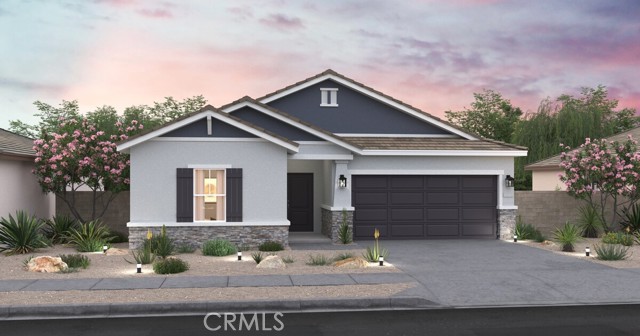
Pecan
79835
La Quinta
$775,000
2,596
3
4
Light & Bright Legends Plan 20 | Premier Location in PGA WestWelcome to effortless desert living in one of PGA West's most desirable enclaves. This beautifully appointed Legends Plan 20 offers a spacious and thoughtful layout featuring two primary suites, a third ensuite guest room, and a convenient powder room. Vaulted ceilings add volume and light, while the open-concept design creates a seamless flow throughout the home.Nestled on a quiet cul-de-sac along the 9th fairway of the Jack Nicklaus Private Course, the home enjoys serene golf course views without the interruption of a cart path. A rarely used, large community pool and spa are nearby, offering a resort-style experience just steps away. The two-tier patio is bathed in soft morning light, creating an inviting space for coffee, dining, or simply unwinding.Offered furnished, the home is decorated in calming, neutral tones with stylish shutters and custom paint throughout. The great room includes a sit-down wet bar and a cozy fireplace, perfect for entertaining or relaxing. The kitchen is both functional and charming, featuring an island, a built-in desk area, a breakfast nook, and plenty of storage space.Recent improvements include newer appliances, dual-zone AC units, water heaters, and a state-of-the-art water filtration system--bringing modern comfort and peace of mind to this desert retreat.Located just moments from the private PGA West clubhouse, residents enjoy access to championship golf, upscale dining, tennis, pickleball, fitness facilities, and a dynamic calendar of social events. With HOA-maintained landscaping and a true lock-and-leave lifestyle, this home offers the perfect blend of luxury and convenience.With just a few personal touches, this home becomes an exceptional opportunity and one of the best values in PGA West.
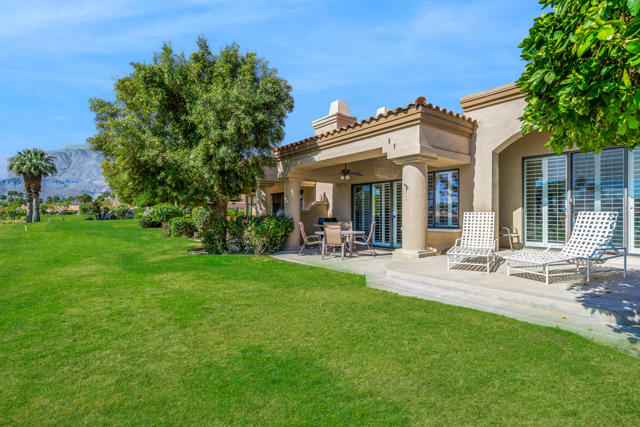
Via Dolomito
2856
Camarillo
$822,642
1,918
3
3
This Plan C1 townhome will not be available for long, located at the end of the building, this floorplan offers more windows which allows for more natural light. This home is complete with luxury vinyl plank flooring throughout, no carpet! Not even on the stairs! This beautiful new split level entry townhome offers 3 bedrooms, 2.5 baths and also comes with a spacious bonus room that offers you unlimited options. The second floor with 9' ceilings is open concept with eat in kitchen, spacious dining and living areas perfect for family fun and entertaining friends. All bedrooms are on the 3rd floor which also offers 9' ceilings. Palmera will offer a full gym, 2 pools, co-working space, a clubhouse and a dog park. Palmera is a new vibrant townhome community ideally located in the city of Camarillo, and is just 15 minutes to gorgeous coastline and beaches, the legendary Camarillo Outlets, and less than a moments' drive to the Metro Link/Amtrack station. Palmera is just a stroll to Old Town which offers great restaurants, bars, boutique shops, salons, art, and entertainment. Not to mention the farmers market every weekend. Pictures are of model home, location and finishes will vary.
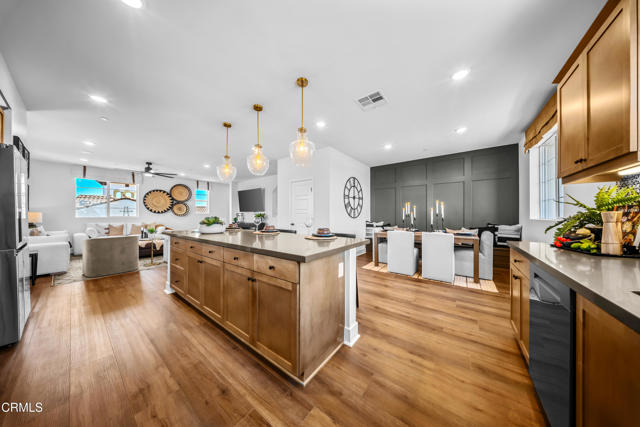
Gilbuck
380
Anaheim
$1,030,000
1,400
3
2
Modern inspired, newly renovated home with designer finishes and furnishings. Upon entering you are welcomed by high ceilings and wonderful, natural light. The living room features a sleek fireplace and new plank flooring that flows seamlessly into the contemporary kitchen. The bountiful cooking space is made to entertain, equipped with the latest appliances, lustrous countertops, and cavernous cabinetry. Just off the kitchen, open-up the double doors to the backyard to bring in the crisp Spring air. Down the hallway you'll find a spacious full bathroom, two bedrooms, a "bonus space" currently used as an elegant dining room, and a generously sized primary bedroom, complete with stylish en-suite. Venture outside to a serene outdoor oasis, ideal for lounging on a warm summer's day, grilling, and entertaining around the modernistic fire feature at night. The expansive yard is accented beautifully with fresh landscape throughout, highlighted by a thriving avocado tree. Prepare yourself for a pleasant surprise when you enter the impeccably finished garage with custom flooring, wrap-around cabinetry, can lighting and extensive counter space -- a versatile area that could be utilized as a gym, kid's play area, workspace, or a pristine place to park your cars. This home is located near wonderful schools, enchanting parks and vibrant local shops and restaurants with the magic of Disneyland, "the happiest place on earth," just a short distance away.
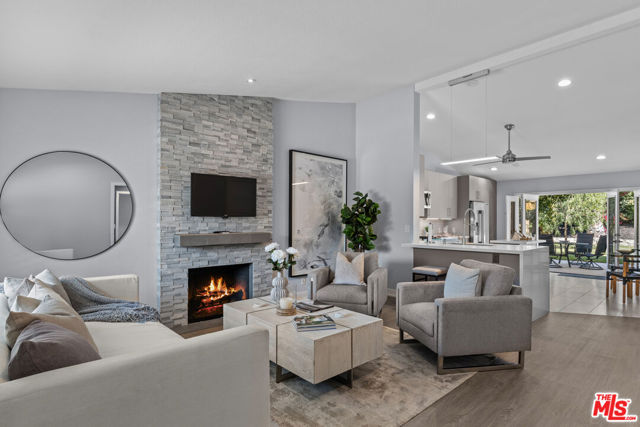
Rossmoor Pkwy #6
3064
Walnut Creek
$1,138,000
1,345
2
2
This beautifully remodeled lower-level condominium offers breathtaking golf course views and a serene Rossmoor setting. Featuring modern updates throughout, the stylish kitchen boasts custom white cabinetry, Quartz countertops, and new stainless steel appliances, while a separate dining room with elegant cabinetry provides an inviting space for meals-a perfect place for entertaining guests. A custom laundry room with built-in cabinets and a sink adds convenience, while luxurious dual-pane windows throughout add comfort and convenience to everyday living. Duet shades enhance natural light and add privacy and elegance to the home. The home is equipped with a new HVAC system and a water heater with a recirculating pump for year-round comfort. Both bathrooms showcase custom tile work, new fixtures, Toto toilets, and level-in access showers for added ease. Elegant LVP flooring runs throughout, and a spacious deck offers the perfect place to unwind with stunning golf course views. With garage parking featuring loft storage and ample guest parking nearby, this Pinehurst condo is a perfect blend of comfort, style, and convenience.

Ebony
14212
Westminster
$919,000
1,012
3
2
Welcome to this beautifully updated, move-in ready single-story gem! This charming 3-bedroom, 2-bathroom home sits on a generous 6,600 sq ft lot and perfectly blends modern upgrades with timeless appeal. Step into a bright and open layout featuring a brand-new kitchen with stylish cabinetry, elegant countertops, and sleek stainless steel appliances—perfect for both daily living and entertaining. Enjoy the convenience of an indoor laundry area and the comfort of fully renovated bathrooms complete with all-new fixtures, offering a fresh, modern touch. Gleaming hardwood floors flow throughout the home, complemented by fresh exterior paint that enhances its curb appeal. This home is as efficient as it is beautiful—with solar panels, new heating, and central air conditioning to keep you comfortable year-round. A 2-car garage and an extended driveway provide ample parking for guests or extra vehicles. Located just minutes from Bolsa Chica State Beach, you'll love the coastal lifestyle while being tucked into a family-friendly neighborhood with access to top-rated schools. Easy access to the 405 and 22 Freeways makes commuting a breeze. Don’t miss the opportunity to make this beautifully upgraded home your own!
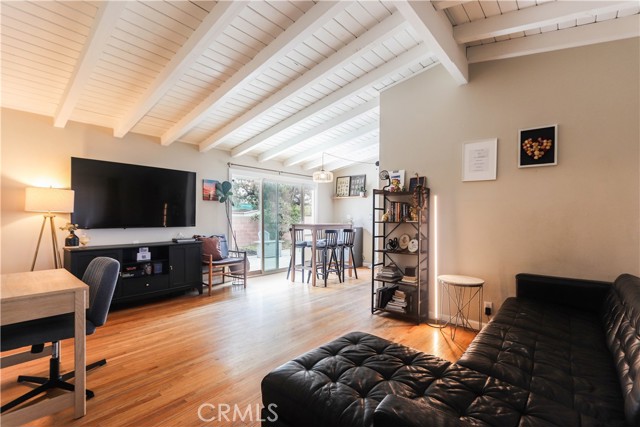
Quebec
7702
Huntington Beach
$1,299,900
1,200
3
4
A Modern Masterpiece in the Heart of Huntington Beach Step into a world of refined elegance and coastal luxury with this reimagined estate, gracefully set on a spacious 6,300 sq. ft. lot. Originally built in the 1960s and fully transformed, this exceptional residence blends timeless architecture with cutting-edge design, offering three luxurious ensuite bedrooms, three-and-a-half designer baths, and nearly 1,200 sq. ft. of meticulously curated living space. From the moment you arrive, you’ll be captivated by the home’s striking curb appeal and beautifully manicured grounds. The expansive front lawn offers endless potential to expand, entertain, or simply enjoy serene outdoor living. Inside, the open-concept floor plan is bathed in natural light from oversized windows and showcases impeccable craftsmanship at every turn. The chef-inspired kitchen anchors the home with sleek stainless steel appliances, soft wood cabinetry, gold hardware, and a designer pot filler. Thoughtful upgrades throughout include wide-plank light flooring, custom lighting, all new doors and windows, upgraded baseboards, and a designer paint palette. Each ensuite has been crafted as a private retreat—the primary suite features a stunning ocean-hued stone walk-in shower with frameless glass, a honey-toned vanity, and polished gold accents; the second suite offers dual showerheads, natural-toned finishes, and striking gold fixtures; while the third suite presents a timeless tub/shower combo with understated elegance. Ideally situated near top-tier shopping, vibrant dining, and the beach, this home is more than just a residence—it’s a lifestyle defined by design, comfort, and coastal luxury.
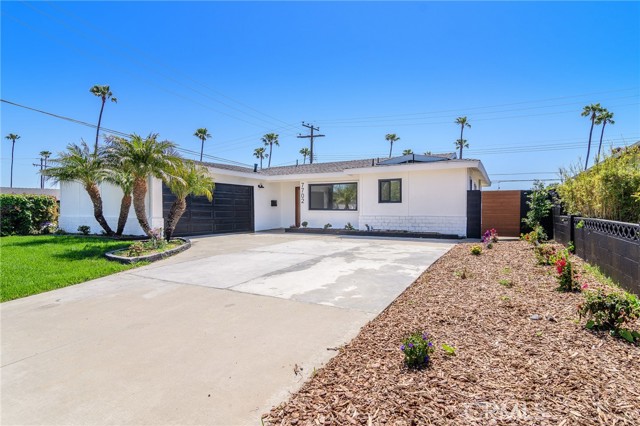
Poplar
3447
Rosamond
$535,990
2,588
5
3
Discover gorgeous Monterosa, a community where luxury meets affordability, close to plenty of entertainment and recreation options. Step into this Water Lily plan home featuring 5-bedroom and 3-baths crafted to fit your lifestyle. This home features Farmhouse-inspired interior selections that provide rustic charm and comfort. At the heart of the home lies the gourmet kitchen with sleek quartz countertops, Quill-stained cabinetry, and top-tier stainless-steel appliances make cooking and entertaining a delight. The expansive great room creates a welcoming space for gatherings, while the first-floor bedroom offers flexibility for guests or multigenerational living. Upstairs, enjoy the versatile cozy loft, perfect as a secondary living space or study. The Primary Suite serves as your sanctuary, designed with comfort and relaxation in mind. Three additional bedrooms provide ample room for family or guests, completing this well-thought-out layout. Luxury vinyl plank flooring enhances the main living areas with both durability and sophistication while elegant tile accents the bathrooms, and plush carpet warms the bedrooms. This home is truly move-in ready. Don’t miss the chance to make Monterosa your home! ***Prices are subject to change.
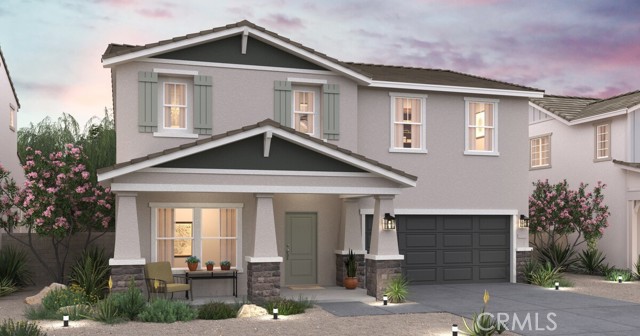
496 North State Highway 173
Lake Arrowhead, CA 92352
AREA SQFT
4,400
BEDROOMS
6
BATHROOMS
5
North State Highway 173
496
Lake Arrowhead
$5,200,000
4,400
6
5
Welcome to one of the most exceptional turnkey lakefront estates in Lake Arrowhead, nestled directly on the water in exclusive Emerald Bay. A rare fusion of modern luxury, cutting-edge technology, and unparalleled lakefront living, this architectural masterpiece is designed for those who demand the best. Located within Arrowhead Woods—Lake Arrowhead’s private lake rights community—this property offers coveted access to one of Southern California’s most prestigious lakes. From the moment you arrive, the heated driveway and pathways set the tone for effortless mountain living. The oversized three-car garage and dedicated boat garage provide ample space for all your mountain and lake gear. Included with the home is a private single-slip dock and a custom waterfront cabana, offering the ultimate lakeside experience. Inside, every detail exudes sophistication—floating staircases, dramatic LED lighting, and floor-to-ceiling glass doors that seamlessly blend indoor and outdoor living. The chef’s kitchen is a true showpiece, featuring a 60-inch Wolf range, quartzite countertops, Waterworks fixtures, and warm accents of reclaimed North Carolina wood. Perfectly designed for both grand entertaining and intimate escapes, the home boasts multiple levels of heated decks, a linear fire pit, and a serene lakeside patio. The smart home system puts lighting, sound, and climate at your fingertips, ensuring comfort and control throughout. When it’s time to take the party lakeside, your covered pier and custom cabana bar await, right on deep, swimmable water. Beyond the breathtaking design and location, this estate has a strong history as a highly successful vacation rental—making it not only an extraordinary home, but an incredible investment opportunity. Whether you're seeking a personal mountain sanctuary or an income-producing retreat, this one-of-a-kind lakefront estate delivers an unparalleled lifestyle. Opportunities like this in Arrowhead Woods are rare—experience the pinnacle of lakefront living today.
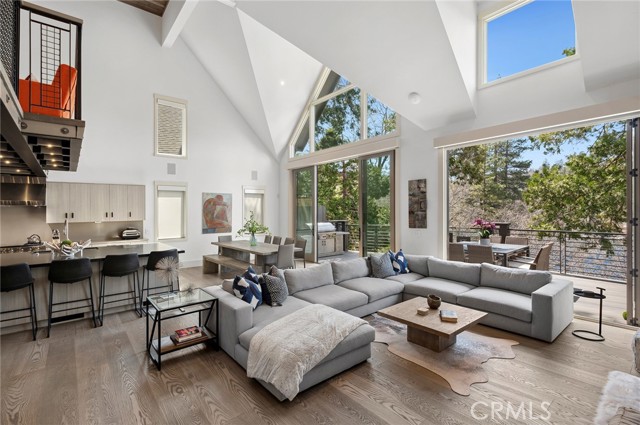
Catalina
1111
Burbank
$989,000
818
2
1
**Charming Burbank Corner Lot Home with Converted Studio & RV Parking** Welcome to this delightful 2-bedroom, 1-bathroom home in the heart of Burbank, perfectly situated on a spacious corner lot adjacent to an alley for added convenience. This property offers a rare blend of versatility and charm, making it an ideal opportunity for homeowners, investors, or creative professionals. Key Features: - Converted Detached Garage: The garage has been previously transformed into a **soundproof studio**, perfect for musicians, content creators, or a private home office. - RV Parking: Enjoy ample space for RV, boat, or additional vehicle parking. **RV parking includes electrical, sewer, and water hookups**—a rare find in Burbank! - ADU Potential: The lot potentially presents a **great opportunity to build an Accessory Dwelling Unit (ADU)**, adding value and rental potential. - Outdoor Oasis: Relax in your private backyard, complete with a mature lemon tree offering fresh fruit and shade. - Prime Location: Close to studios, downtown Burbank, shops, dining, and major freeways for easy commuting. This home is a **blank canvas** with endless possibilities—whether you're looking for a cozy starter home, an income-generating property, or a creative live/work space. Don’t miss out on this unique Burbank gem! **Schedule a showing today!**
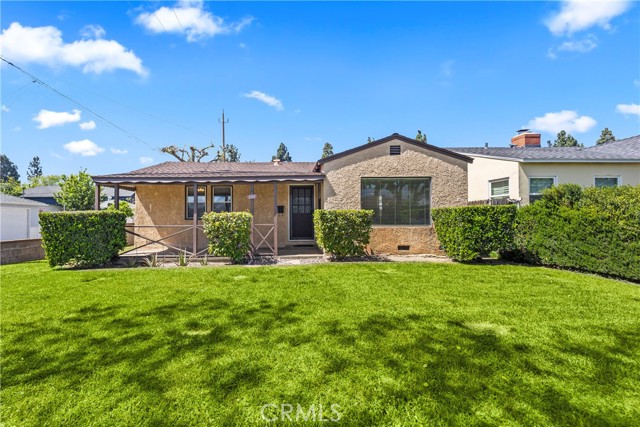
Starpine
2751
Duarte
$1,488,888
3,886
4
5
Lowest price per square feet home available in Duarte! Welcome Home to Starpine Estates at Ridgecrest! Nestled at the base of the breathtaking San Gabriel Mountains, this stunning Tuscan-style residence offers elegance and comfort in a serene private cul-de-sac, close to the desirable community of Bradbury. A 4-bedroom layout with a loft and 4.5 bathrooms offers plenty of living space and flexibility for various needs. As you enter, you'll be greeted by soaring cathedral ceilings in the formal living room, leading to an expansive open floor plan ideal for modern living. The chef's kitchen is a dream, featuring stainless steel appliances, a generous center island, and a walk-in pantry. It seamlessly flows into the inviting breakfast area and cozy family room, where a warm fireplace sets the perfect ambiance for gatherings. This home boasts four spacious bedrooms, each with ensuite bathrooms and walk-in closets, ensuring comfort and privacy for all. The downstairs bedroom does not have a walk-in closet. The 2 large master suites upstairs offer a tranquil retreat. An enclosed loft provides versatile space for an office, playroom, or whatever you envision. Additional highlights include a LifeSource whole house water filtration system, 10 energy-efficient solar panels, split AC system, plantation shutters for added privacy, a tankless water heater, and pavers adorning the front and backyard. Safety is prioritized with fire sprinklers throughout. Step outside to discover the backyard entertainer’s paradise, complete with a built-in BBQ, fire pit, and mini refrigerator—perfect for outdoor gatherings and unforgettable memories. Experience the perfect blend of luxury and functionality at Starpine Estates!
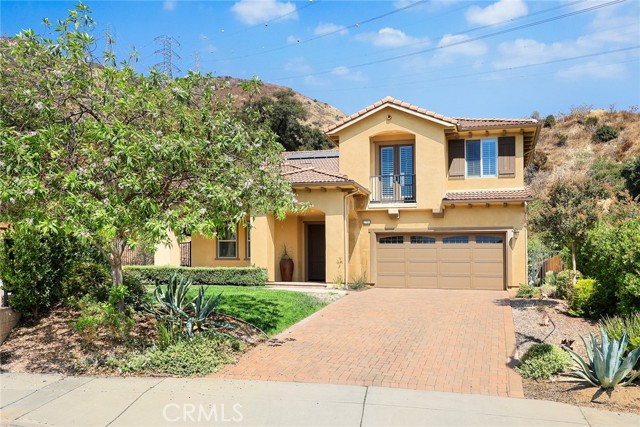
Linden
2179
Banning
$495,000
2,282
4
3
Introducing Southcreek's Linden plan! With a spacious first-floor bedroom and bath, it’s an ideal choice for growing families or hosting guests. Upstairs, you’ll find the versatile Bonus Room—perfect for play, studying, or simply unwinding in style. Luxury and practicality come together in the Primary Suite, featuring not one, but TWO walk-in closets! Plus, Bedroom 3 also boasts its own walk-in closet. The kitchen and dining areas flow seamlessly to the outdoors, bringing the best of Southern California living right to your doorstep. Estimated completion date: June 2025.
