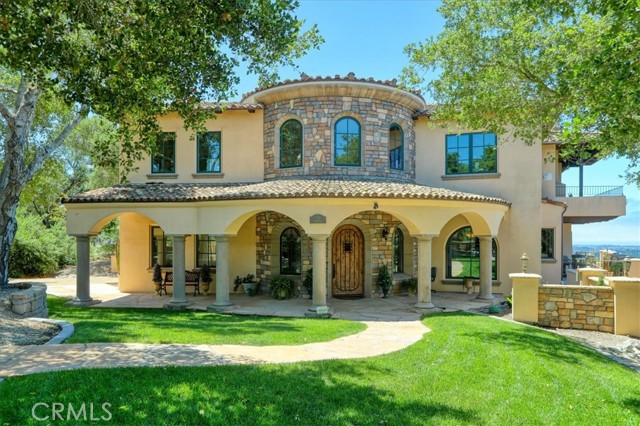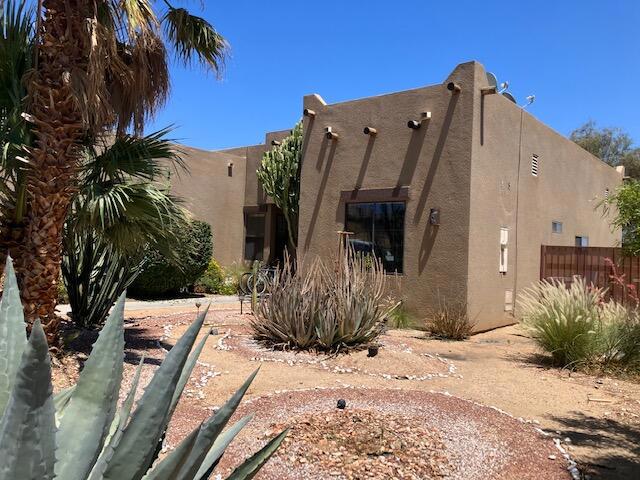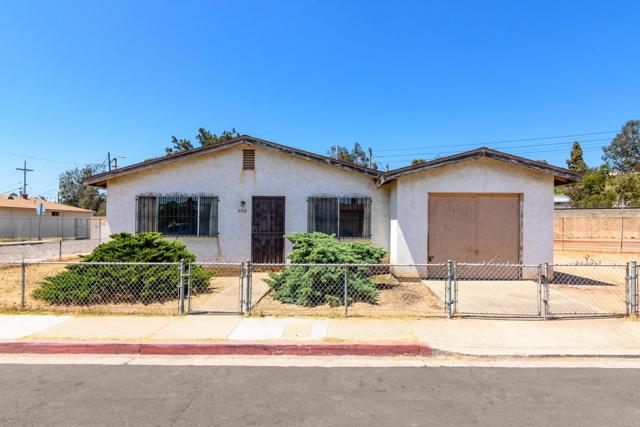Favorite Properties
Form submitted successfully!
You are missing required fields.
Dynamic Error Description
There was an error processing this form.
Seaview
422
Aptos
$8,000,000
7,640
5
7
Please note that the above-referenced price reflects the Reserve Price for the property, which is being marketed for sale by luxury private auction. Bidding is open anytime through March 26. Seller reserves the right to accept or reject bids. 6% Buyers Premium. Additional terms apply. Please visit Paramount Realty USAs website for more details. Prepare to be captivated by this luxury ocean front estate of newer construction (2007) on an expansive half-acre parcel on the bluff w/breathtaking panoramic, unobstructed ocean views! No expense spared or detail overlooked, meticulously planned luxurious amenities blended w/convenience. 5 En Suite wings, plus artist quarters, walls of ocean view windows, the chef's kitchen is a culinary delight w/top of the line dual features (double stoves, ovens, dishwashers, sinks), large butler/pantry area, a media/library room, open family, living & dining areas with dramatic high ceilings and stunning architecture. An elevator for easy accessibility, solar panels, full home generator w/battery back up storage for seamless living, and a luxury sized patio w/outdoor kitchen amenities; pizza oven, BBQ's and breathtaking Pacific Ocean views. Built to entertain, ideal for intimate corporate retreats. Positively incredible on all accounts.

Clark #36
1600
Santa Maria
$57,000
480
2
1
Embrace retirement living in Orcutt, CA! This charming 2-bedroom, 1-bathroom home is move-in ready and recently remodeled. With modern finishes throughout, including an updated kitchen and bath. This home offers a washer and dryer which is a hard find for this type of homes, You'll find comfort and style in every corner. Take advantage of community amenities and nearby attractions while enjoying the serenity of retirement. Don't wait—schedule a showing today!
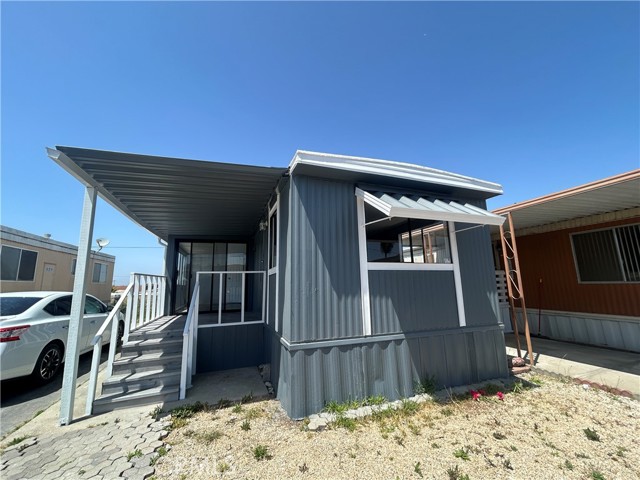
Jaguar
71850
Palm Desert
$2,355,000
3,483
6
6
Extraordinary 6 bedrooms, 5.5 bath, 1.36 acre private desert oasis. Extremely secluded with private gates, cobblestone walkways, lush gardens, fountains, private pool, fire pits and stunning mountain views. The main house features an open floorplan with walls of glass, living area, gourmet kitchen with Italian appliances from Bertazzoni, and dining room with wet bar. The suites are arranged between three separate structures. The main house features 2 spacious bedroom en-suites each with doors to the pool. The detached 2 bedroom, 1 bath lower guest house has bedrooms three and four, and share a jack n Jill bathroom. A detached Casita has the fifth ensuite bedroom. A beautifully restored 1948 Spartan Aircraft Trailer measuring 25 feet is home to suite six, with a bedroom and full bath. The game room is in a temperature controlled garage, and features doors that completely open up the game room to the side yard, with ping pong, foosball, shuffleboard. The landscaping makes this hideaway feel like a private paradise, mature cactus, ficus, palms, trailing bougainvillea and the incredible mountains, all add to the magic of this very special property. Located in the exclusive Cahuilla Hills area of Palm Desert with El Paseo just a couple miles away. Theaters, spas, hiking trails, golf courses and tennis are also close by. No short term rental restrictions.
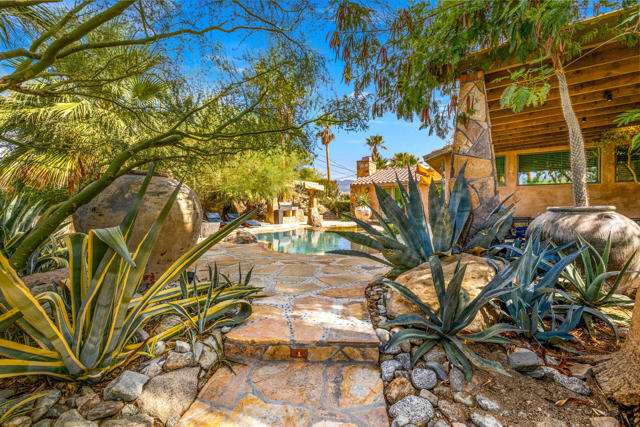
Brooks
749
Venice
$1,650,000
1,180
3
2
Charming 3 bedroom, 1.5 bath home in the Oakwood Area of Venice. This home has 1180 square feet of living space and on a generous 5120 square foot lot. The Living and Dining Room has wood floors and large picture windows to bring in an abundance of natural sunlight. The kitchen has been updated with granite countertops, recess lights, garden window, cabinets and stainless-steel appliances. The Detach single car garage was completed in 2024 and could be used as an ADU. Property is sold in AS IS condition. Whether you are seeking your idea starter home or a lucrative investment property this is the one. The property is Zone LARD 1.5 which give you the opportunity to remodel and add to existing home or add additional units. The possibilities are endless. Centrally located to the best LA restaurants, cafes, eateries, nightlife, shops and close proximity to marina del Rey and of course beautiful beaches. Come take a look and see all the potentials this home has to offer.
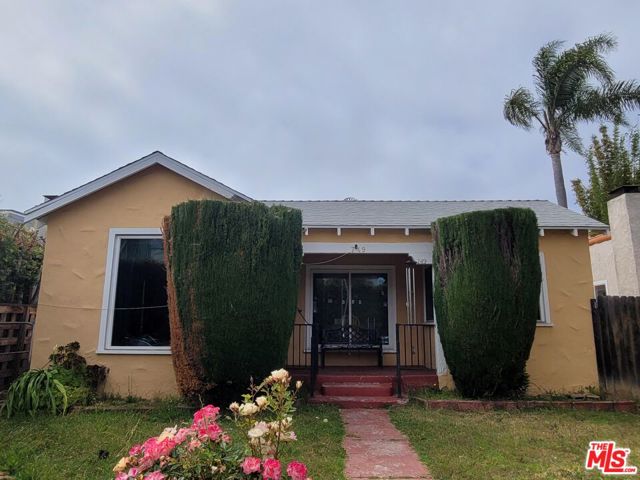
Juniper
42662
Big Bear Lake
$550,000
1,320
3
2
Attention investors and mountain enthusiasts! Uncover your ideal investment in Big Bear Lake's sought-after Fox Farm neighborhood. This 3-bedroom cabin is a haven for outdoor lovers, mere minutes from Bear Mountain and Snow Summit. Revel in the rustic charm and modern amenities of its Gambrel style architecture. Recently upgraded with luxury vinyl plank flooring and plush carpeting, each floor hosts a bathroom for added convenience. Featuring a spacious lot and flat driveway, it offers an unparalleled investment opportunity or personal retreat. Secure the most affordable home in this upscale area. Book your showing today and embrace the mountain lifestyle! The county assessor shows 1,040 SF. Buyer to verify square footage. Also assessor shows 2 bedrooms but there are 3 bedrooms all on the second floor.
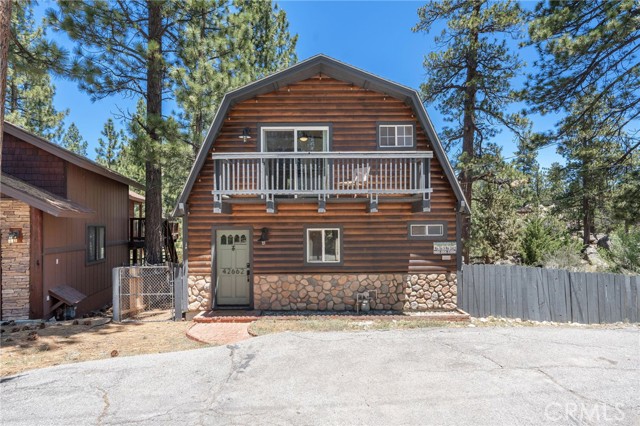
Fir
878
Big Bear City
$494,900
1,466
3
2
Beautiful NEW CONSTRUCTION! You're welcomed in by an open concept floor plan featuring 3 bedrooms, one with a walk-in closet, 2 baths with granite countertops and Bluetooth speaker exhaust fans. Open and spacious living room and kitchen with a wood burning fireplace, new stainless appliances, custom knotty Alder cabinets, granite countertops, beautiful wood finishes throughout, and a 2 car garage. Located on a paved road with fully paid off solar panels. Wonderful for year round living or mountain getaway. Don't miss out on this incredible property!
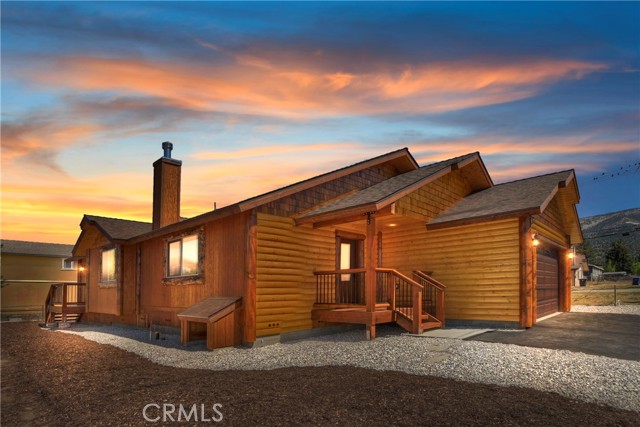
Kingspark
31912
Westlake Village
$1,652,478
2,412
4
3
Welcome to 31912 Kingspark Ct, Westlake Village. Nestled in the highly sought after First Neighborhood, this exquisite home boasts one of the community's most desired floor plans, perfectly combining mid-century charm with modern updates. Situated in an ideal greenbelt location, this home offers serene surroundings and picturesque second-story mountain views. Step inside and discover a freshly updated interior featuring new wide plank LVP flooring downstairs, lending a contemporary touch to the home's classic aesthetic. The living room impresses with soaring ceilings and a cozy fireplace, creating an inviting space for relaxation and gatherings. The family room offers an open floor plan, seamlessly connecting the updated kitchen - a chef's delight, showcasing sleek counter tops, modern cabinetry, convenient drawer pullouts, and stainless-steel appliances. The formal dining room provides an elegant setting for meals and special occasions. A full bathroom and indoor laundry round out the downstairs. Upstairs are 4 well sized bedrooms and 2 full bathrooms including the spacious primary suite complete wit ha walk in closet and ensuite bathroom. The backyard is a true oasis, featuring a beautiful rose garden, a variety of fruit trees, and a covered patio perfect for outdoor entertaining or simply enjoying the peaceful ambiance. With direct access to the greenbelt, you'll have seamless connection to nature fright from your own backyard. The home's functionality is further enhanced by a brand-new roof and tiles, and a newer HVAC and water heater, ensuring long-lasting durability and peace of mind. Don't miss this opportunity to own this exceptional property in the heart of Westlake Village, where modern conveniences meet timeless appeal.
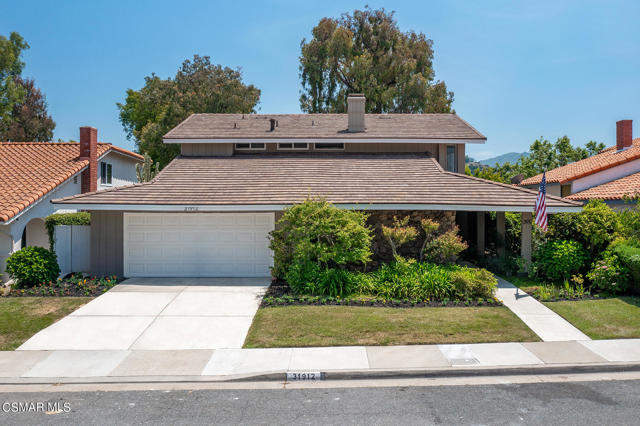
Del Moreno
5323
Woodland Hills
$1,499,000
2,556
3
3
Exceptional Opportunity for Contractors or Visionary Buyers. Nestled in a coveted neighborhood, this property offers immense potential for those looking to create their dream home. The expansive lot makes this residence a rare find for buyers eager to add personal updates and touches. This blank canvas invites you to envision and transform it into your dream mansion. The flexible layout is ready for your creativity, offering numerous opportunities for upgrades to match your unique taste and preferences. The entrance features a charming double-door entry that opens to a welcoming foyer, providing immediate access to all areas of the house. The tri-level floor plan is ideal for a large family, with three bedrooms and two baths on the top level. The main level boasts a spacious living room, dining room, kitchen, and a versatile game room or home office. The lower level includes a cozy den with a bar and its own bathroom, as well as an attached garage and utility room, perfect for an ADU. This level is conveniently located next to the swimming pool. The kitchen, the heart of the home, awaits your personal touch and offers views of a backyard filled with various fruit trees. The expansive backyard is an ideal canvas for creating your outdoor oasis, perfect for landscaping, gardening, and entertaining. Whether hosting summer barbecues or enjoying quiet evenings under the stars, this space offers limitless possibilities. This area is renowned for its excellent schools, nearby parks, and vibrant sense of community. Enjoy a variety of shopping, dining, and entertainment options, including the nearby Warner Center, Topanga Mall, and Westfield Village. Don’t miss this incredible opportunity. This home promises a future filled with cherished memories and a reflection of your personal style.
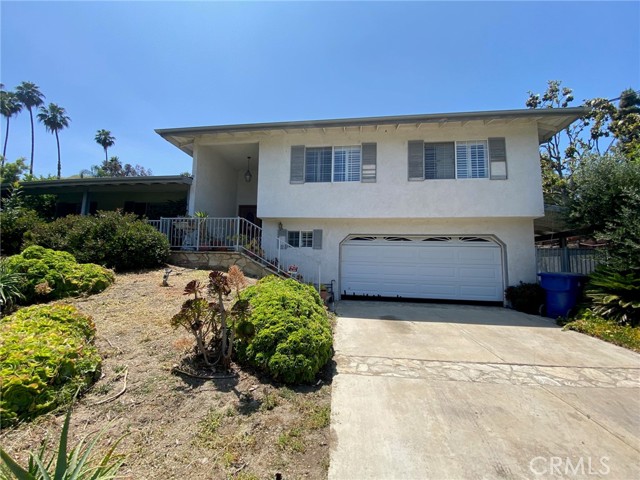
Belmont
1
Newport Beach
$5,150,000
4,643
4
5
This timeless residence is situated at the end of a private cul-de-sac in the highly coveted gated community of Harbor Hill, offering a private oasis. Upon entry, soaring ceilings and large arched windows provide abundant natural light and frame a beautiful hearth. A hallway to the left leads to a powder, ground-floor bedroom and additional ¾ bath. This phenomenal home layout features the main rooms coming-off a hardwood floor hallway. The hardwood path leads you through the foyer with a piano room with its own fireplace on the left and a formal dining room on the right. The kitchen boasts Thermador appliances, ample dining space, and a bonus family room with a full bar and additional fireplace. Upstairs, the primary bedroom suite boasts a fireplace and conjoined dual bathrooms each with cedar walk-in closets, a soaking tub, and walk-in shower. There is additional closet space throughout the primary suite as well. The two secondary bedrooms boast high ceilings and abundant natural light, as well as walk-in closets in both. There are two additional bathrooms upstairs as well as a home-office space. Downstairs, french doors from the kitchen lead to an immaculately landscaped backyard with a large in-ground spa, bubbling fountains, beautiful cobblestone pathways and a bonus secret garden. This home backs up to open space, offering unparalleled privacy and a serene natural backdrop. The back patio is perfect for entertaining with a wrap-around bar, heated pergola with ample seating for dining, custom outdoor kitchen with Lynx appliances, large stone fireplace, and a brick pizza oven. This masterpiece truly must be seen in-person to understand the incredible attention to detail put into this custom, gate-guarded home.

Hudson
191
Los Angeles
$9,750,000
6,294
5
6
OPEN TO ALL OFFERS! HOUSE CAN BE DELIVERED FURNISHED AT NO COST TO BUYERS! This magnificent Art Deco home is located in Hancock Park, one of the most exquisite neighborhoods in Los Angeles. It stands as a masterpiece of architectural design capturing the elegance and opulence of the 1920's and 1930's. Architecturally known as the "Smith House", the exterior showcases a symmetrical facade with clean lines, bold geometric shapes, and a striking combination of materials such as rich stucco and stained glass. As you step inside, you are greeted by a grand foyer adorned with luxurious oak flooring and a sweeping staircase that exudes sophistication. The interior of the house features artistic ceilings, large windows, and an abundance of natural light, creating a bright and airy atmosphere. The living room is a true reflection of the Art Deco style, with its sleek and streamlined furniture, geometric patterns, and rich color palette. The fireplace is a focal point, adorned with a decorative white marble mantel. Moving into the dining room, you will find an exquisite space for entertaining, complete with a dazzling chandelier, polished wood furniture and intricate detailing on the walls. The kitchen is a custom-built St. Charles design. It combines vintage amenities with an Art Deco flair featuring chrome accents and highly purposed, sleek cabinetry. The bedrooms in this Art Deco house are equally stunning, with plush carpets, luxurious fabrics, and stunning views of the surrounding landscape. The bathrooms are a blend of functionality and elegance. They feature vintage fixtures, mosaic tiles, and artfully designed vanities. In addition, you also have an exceptional entertainment room with a drop-down movie screen and a 17' full bar that is all stainless steel and is set for two bartenders. Outside, the house is surrounded by a meticulously landscaped garden and a charming outdoor seating area. The Art Deco influence extends to the exterior with ornate wrought iron accents, decorative motifs, and bold color choices. This historical Art Deco house is a true architectural gem combining timeless elegance with modern comforts. It is a testament to the rich history and artistic vision of the Art Deco movement. It provides a unique and enchanting living experience with its iconic style and exclusivity. The house has been featured in a number of film and television shoots. For the first time in over 50 years, this spectacular piece of Art Deco is available for a lucky new owner!
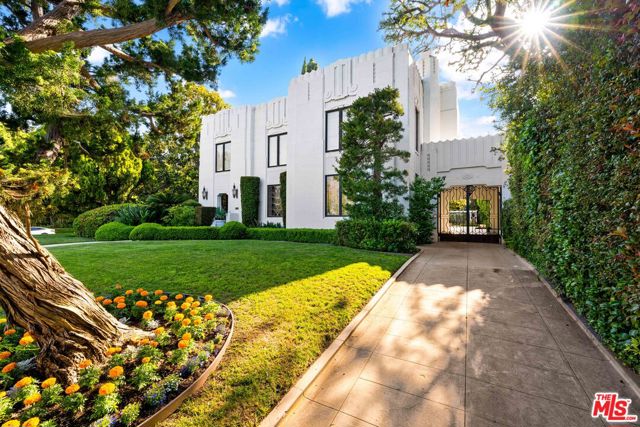
Congress Springs
23600
Saratoga
$27,500,000
3,200
3
4
Welcome to an extraordinary opportunity to shape your own haven of sophistication and exclusivity. This exceptional property, positioned just minutes from downtown Saratoga, presents an exceptional canvas for the creation of a secure estate compound, tailored to your personal or corporate vision. Nestled at the juncture of dynamic Silicon Valley and the majestic Santa Cruz Mountains, this hidden paradise spans nearly 60 acres, offering a picturesque blend of diverse topography reminiscent of Mendocino, Tuscany, and Yosemite - all in one singular property. Enveloped by a pristine redwood forest, towering mountain views, flourishing old-growth vineyards, captivating spring-fed streams, and distinctive rock formations. Within this lush expanse, explore awe-inspiring homesites harmoniously coexisting with unspoiled wildlife. The property has been thoughtfully prepared for development with each of the five parcels allowed to have a home and an ADU. Modern conveniences such as high-speed fiber internet and PG&E electricity are seamlessly integrated into the infrastructure along with an existing main residence, ADU, and two barns. A rare opportunity to build something remote and private, yet close to all that Silicon Valley has to offer.

Augusta
26125
Lake Arrowhead
$1,839,000
3,696
5
4
Designer Home in Arrowhead Woods with Outdoor Pool & Spa! Yes this home has lake rights! This gorgeous home is located in the Summit area of Lake Arrowhead on 1/2 acre of land. Seller also owns additional 1/2 acre adjacent to property & is now included. One of the few areas of Lake Arrowhead with underground utilities. This home has only had two owners. Whole house remodel in 2017. Level entry home with long driveway & plenty of street parking for hosting a party or bbq. Foyer has two story ceiling with sparkling chandelier & one of a kind wrought iron railing wrapped around staircase. Tiger-sawn hardwood floors with a ebony finish carries throughout living areas on main level. There are two spacious living areas with large windows over looking expanding forest & cozy fireplace. Either area can flip flop as living room or dining room depending on buyers taste. Impeccable kitchen that would impress any gourmet chef. Kitchen has designer blue painted cabinets with quartz countertops & one of a kind backsplash mural behind stove. Oversized island that can also serve as a table for casual dining. The bar area & built in breakfast booth is the perfect spot to enjoy coffee or a cocktail. Bar countertop and booth Table-Top is made from rare Brazilian “Aphrodite” Granite, both cut from the same slab. The outdoor space feels like a luxury resort. Deck overlooks spacious land with no neighbor insight. Custom stone outdoor fireplace with large seating area nearby outdoor pool & spa. Pool was built in 2009, completely re-plastered and re-tiled 5/2021 with “Pebble Tech” Finish, decorated with iridescent abalone shell and blue/green elements, beautiful! Electrically operated retractable pool cover, keeps water temperature 82-85 degrees in the summer with only sunlight to heat it. The programmable pool/spa heater is capable of keeping the pool at any temperature you like, all year-round. Bedroom with en suite located on main level along with laundry room & 3 car garage. Upstairs has a huge family room that previously had enough space for a pool table. Perfect spot for movie night. Primary bedroom suite with vestibule entry, seating area with fireplace, gigantic windows overlooking lush forest, huge walk in closet & chic bathroom with designer finishes. The three additional bedrooms on this floor are large & can fit any size bed. The build up has a large 15’x19’ section with an 8 foot ceiling. Smart features, 6 zone heating & AC!
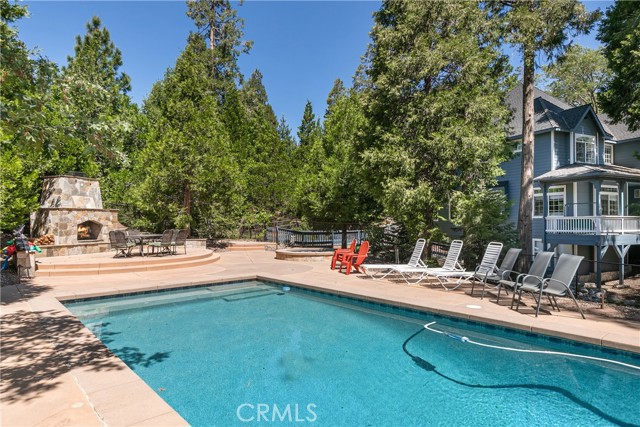
Mount Shasta
6640
Joshua Tree
$799,000
1,202
2
2
THE SUNDIAL HOUSE: Commanding views of boulders, exceptional attention to interior details, and proximity to Joshua Tree’s other architecturally significant home from an earlier era, The Kellogg Doolittle House, sets Sundial apart from the competition. Located in South Joshua Tree, within walking distance to the National Park. Sited deep off a paved road for privacy on a spacious 1.08-acre parcel provides ample room for seamless indoor/outdoor living. Bold ninety-degree angles throughout and massive windows allow the perfect balance of light and sublime views – or push open the disappearing wall in the living area to blend interior and exterior living spaces in a manner few builders have achieved locally to truly appreciate the stunning wilderness for which the area is noted. Exposed industrial ducting, kitchen island with dual waterfall quartz countertops, contemporary modern farmhouse sink and ambient lights throughout for soft, indirect lighting are only a few of the features of this exquisite home. Two spacious ensuite master bedrooms allow for additional privacy indoors. Paid solar panels for energy efficiency, spa for stargazing and furniture (to be inventoried in escrow) all included in this popular Airbnb, that can also be perfectly utilized as a primary residence for the discerning buyer looking to relocate to the desert.
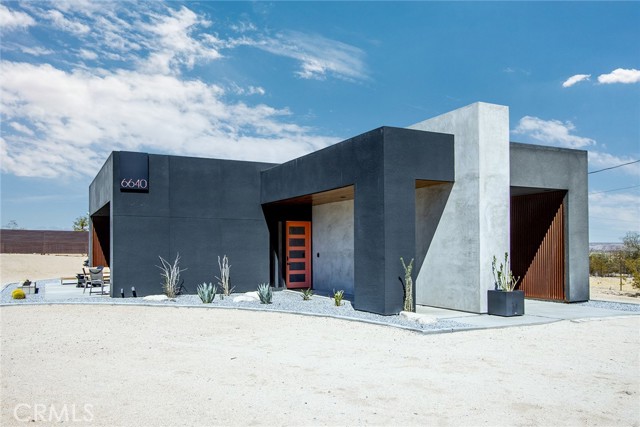
Highway 1
30290
Fort Bragg
$2,650,000
3,608
4
5
Enjoy the stunning rugged coastline of the Pacific Ocean in style in this spacious and modern 4 bedroom, 5 bath ocean-front home known as Sea Cloud. The 3,600+/- sq.ft. two-story design has a unique octagonal layout with wood accents and spacious upper and lower decking to take advantage of the scenery and brings extraordinary ocean views to almost every room. The recently renovated home includes a first-floor main living area with beautiful kitchen with stainless appliances, dining area, and living room with fireplace and lots of windows to capture the vistas. There are 2 bedrooms downstairs and 2 upstairs, all ensuite, and a game room upstairs with captivating panoramic ocean views. The glass-enclosed upper deck provides an ideal place for relaxing by the ocean and a great spot for enjoying nightly sunsets. The property offers many areas for enjoying the outdoors with low-maintenance landscaping, lawn areas, hot tub and a wind-protected patio. Just a short drive to sandy Seaside Beach or 10-Mile Beach to spend the day in the surf and sun. There is a 480+/- square foot detached unfinished cottage with many possibilities as an artist studio, home office, detached bedroom, or possibly and ADU. Currently a very successful vacation rental. Call your favorite local realtor for a private viewing.
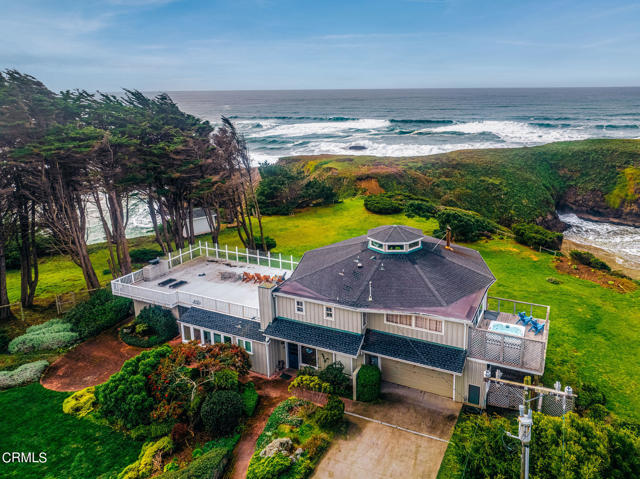
Monterey Ct
1034
Chula Vista
$829,900
1,575
3
2
Beautiful home!Three bedroom, two bath single story home in Cul-de-sac in the City of beautiful Chula Vista!The primary dwelling has a possible studio within the existing space(primary bedroom) with a separate entryway.The property has a backyard offering endless possibilities of an additional unit, you have the opportunity to tailor the space to your lifestyle, interests, and aspirations, creating a multifunctional and enjoyable outdoor environment. This property seems to offer a blend of modern amenities (such as Corian countertops, built-in appliances, and custom paint) with practical features like handicap-accessible bathrooms, a private entrance for the primary bedroom and a variety of fruit and nut trees in the yard. The exterior is well-equipped with privacy fencing, custom walkways, and a focus on low-maintenance landscaping, making it a private oasis. Additional features of the home include. Kitchen-Corian countertops, kitchen Island, Handicap Features include-custom access to the garage. The Hall bathroom has a Bath/shower combo, handicap accessible grab bars. Master bathroom: Handicap accessible shower with grab bars and detachable shower head. Additional Features: Central heat and air conditioning, Ceiling fans, spacious bedrooms. Exterior Features: Many beautiful fruit trees, Flowers: Various types. Peach tree, Lime tree, Macadamia nut tree, West side:, Persimmon tree, Mission fig tree, Kidoda fig tree, Fruit trees:, Naval orange tree, Meyer lemon trees, 2 avocado trees, Apricot tree, Rosemary plant, 2 rain barrels Additional Exterior Features: Privacy fence, Custom walkways, Low maintenance, drought-friendly landscaping, Extra irrigation, Gutters, 3 sheds. Close to schools ,freeways and dining.

Annie Oakley
53655
Pioneertown
$1,590,000
2,272
3
3
PRICE REDUCTION - Crystal Cowgirl Ranch: Your Luxurious Desert Retreat. Discover Crystal Cowgirl Ranch in the heart of coveted Pioneertown, just one block from the legendary Pappy and Harriet's and Mane Street, and a short 15-mile drive to Joshua Tree National Park. This prime location offers an unparalleled desert lifestyle. Luxurious desert zen. Spanning 2.11 acres at the base of the mountains, this new remodeled 3-bedroom, 3-bathroom ranch house is a masterpiece of modern western design. Surrounded by cacti, Joshua Trees, and fruit-bearing Fig, Pomegranate, and Mulberry trees, this property exudes natural beauty. Be the first to enjoy this pristine remodel. Designed by a renowned Austrian architect, Wolfgang Pichler Design, the ranch combines luxury and functionality, making it perfect for a retreat space, turn-key Airbnb, or an upscale primary residence. High-end finishes and smart home technology, including Starlink internet, elevate the living experience. Outdoor elegance. The fully fenced property features a hot tub with stunning views, two fire pits, outdoor showers, a BBQ, and ample seating and dining areas. There's plenty of room to add a pool or pickleball court. Stunning interiors. Inside, the 2,698 sq. ft. home boasts: A primary suite with an en-suite bathroom, French-door patio, and a second patio with an outdoor shower. Three luxurious bathrooms with custom showers and vanities. A versatile multi-use studio. An indoor double-sided fireplace and built-in cloffices (closet offices). Ready for immediate enjoyment. Equipped with top-of-the-line appliances, new heating and air systems, and thoughtfully curated furnishings from Rejuvenation, Arhaus, Pottery Barn, and more, the home is move-in ready. It includes all guest supplies, from toiletries to yoga equipment, ensuring a seamless hosting experience. Exclusive offering. The sale includes all intellectual property name, logo, photos, website, and Instagram along with furnishings. Crystal Cowgirl Ranch is a rare opportunity to own a luxurious, turn-key retreat in Pioneertown. Come and experience the breathtaking Crystal Cowgirl Ranch for yourself. Your desert oasis awaits.
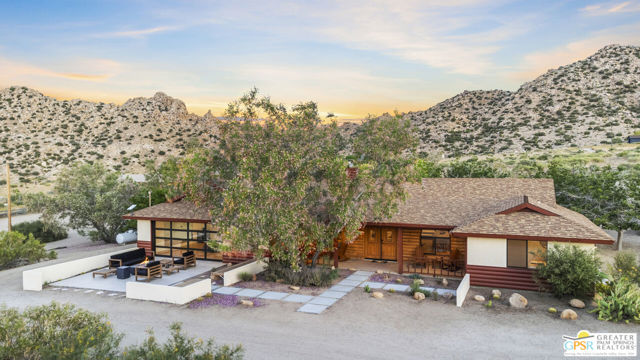
Drake
233
Beaumont
$597,143
2,304
4
3
This well-maintained home exudes pride of ownership. Boasting a functional layout, all bedrooms are located upstairs along with a loft and desk area. The kitchen is equipped with ample cabinets and a sizable pantry. The spacious laundry room downstairs offers plenty of storage space, and the thoughtful use of shelves under the stairs maximizes the home's square footage. The backyard features a covered patio, an RV parking space, and a clean above-ground pool. This organized home is move-in ready.
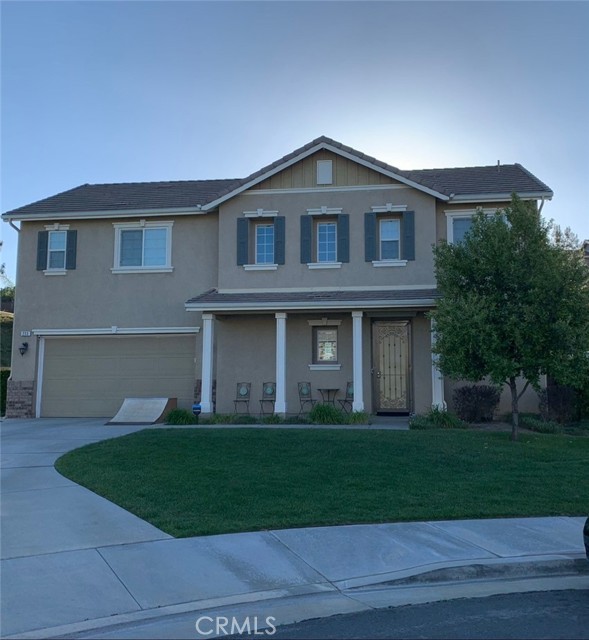
Jimson
7655
California City
$270,000
1,320
3
2
Looking for a Spacious Move In Ready House ?? Look No More!! This Beautiful Home Offers 3 Spacious Bedrooms with a Master Suite /Master Suite Bathroom and spacious closets and a Full Guest Bathroom! As You walk in to the house you will notice updated Flooring throughout the house. The kitchen is this house offers plenty of room to cook, storage and formal dinning area close to kitchen to enjoy family gatherings while cooking. Living Room has plenty of room for comfortable space. The property has gated front and backyard with nice size custom patio for family gatherings and summer BBQ- great play area as well. Enjoy the corner lot for easy access to your house and 2 car attached garage for parking and extra storage. This is move in ready and truly a must see! Don't miss out and come see it before it sells!
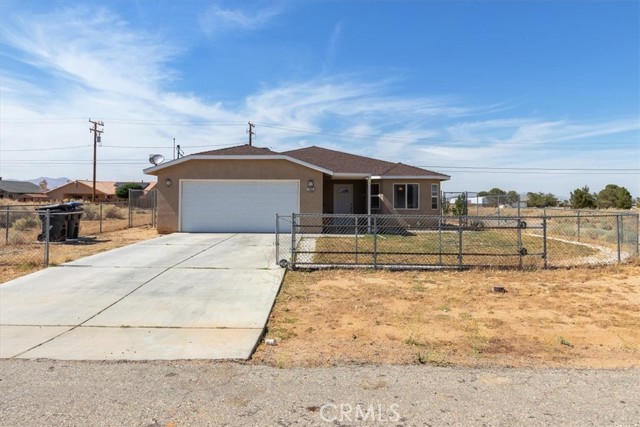
Big Bear
1412
Big Bear City
$629,000
1,517
3
2
Welcome to your Big Bear Retreat, an ideal haven for families, skiers, and hikers alike! Nestled in a scenic mountain resort, this beautiful home offers over 1,500 sq ft of comfort, accommodating up to 6 guests. This spacious home features a gourmet kitchen, a cozy living area with a fireplace, nice sized bedrooms, a large mudroom style entryway, and a BBQ deck with stunning alpine views. This retreat incudes includes 3 Bedrooms, 2 Bathrooms, modern amenities including Smart TVs, keypad entry, washer/dryer and has a large driveway/garage able to accommodate up to 5 cars. Enjoy hiking and nature trails nearby, boating, fishing, and swimming at Big Bear Lake, and convenient access to the Village with shops, restaurants, and summer events. The BBQ deck is perfect for summer cookouts while enjoying the beautiful scenery. In winter, enjoy the proximity to top ski resorts for winter sports enthusiasts and snow play areas for family fun. Perfect for relaxing after outdoor adventures in Big Bear, this versatile retreat is in a prime location yet on a quiet street. Don't miss this opportunity to own the perfect getaway for both summer and winter activities!
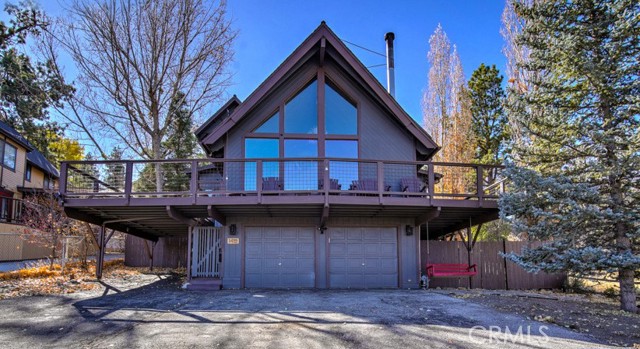
Avenida Vallejo
52307
La Quinta
$695,000
2,761
4
4
FRESH OPPORTUNITY! "Back on the market through no fault of the home! Here’s your chance to grab this gem before it’s gone again! $150,000 PRICE IMPROVEMENT – INCREDIBLE OPPORTUNITY! Seller is ready to move NOW! Nestled in the highly sought-after historic La Quinta Cove, this one-of-a-kind estate sits on a rare triple lot, offering unmatched space, privacy, and tranquility. Enclosed by a towering 10-foot oleander hedge and a private gate, this secluded oasis is perfect for those seeking a serene retreat. Step into a home where Zen-inspired design meets artistic expression and family-friendly functionality. Thoughtfully crafted, this estate features: A private ADU for guests or rental potential A dedicated art studio for creative pursuits A double-car garage + extensive on-property parking Lush landscaping, including fig & pomegranate trees A greenhouse for gardening enthusiasts Finished attic spaces for added versatility Located just minutes by bike from Old Town La Quinta, you’ll have quick access to charming restaurants, boutique shopping, and vibrant nightlife. Don't miss out on this rare find—opportunities like this don’t come often! Schedule your private showing today!

28431 Avenida La Mancha
San Juan Capistrano, CA 92675
AREA SQFT
2,934
BEDROOMS
3
BATHROOMS
3
Avenida La Mancha
28431
San Juan Capistrano
$2,545,000
2,934
3
3
Welcome to the prestigious gated community of Hidden Mountain Estates, where luxury and tranquility blend seamlessly. This custom-built, single-level ranch-style home is nestled in the desirable upper section of the Estates, offering stunning year-round views of sunsets and the serene hills of San Juan Capistrano. Upon entering, you're greeted by a spacious living room with a beautifully tiled fireplace, perfect for cozy evenings, and an elegant arched entryway that adds a touch of sophistication to the space.This expansive three-bedroom, two-and-a-half-bath residence features rich oak wood floors throughout and sits on a large, private lot on a quiet single-sided street. The home offers a gated driveway leading to a three-car garage, ensuring both privacy and convenience.The luxurious primary suite includes a generous walk-in closet, built-in storage, and a tiled en-suite bathroom. The home features a well-equipped kitchen with a central island, abundant cabinetry, and an adjacent breakfast nook for casual dining. A versatile secondary living area offers flexibility as a formal dining room or family room. Two large guest bedrooms provide sweeping views of the San Juan Hills and share a spacious tiled bathroom. The well-designed laundry room with built-in shelving connects to the three-car garage, which also includes ample cabinetry for extra storage. Outside, the expansive private yard features lush greenery, mature trees, and a private patio, perfect for enjoying the views and peaceful ambiance. This home is your gateway to serene, luxurious living in an exclusive and highly coveted community of Hidden Mountain Estates offering the best of San Juan Capistrano near hiking, biking, golfing and horse trails.
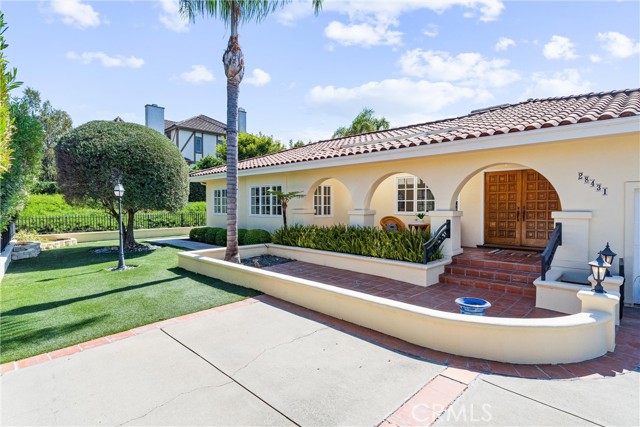
Briggs
700
Pacific Grove
$750,000
1,400
2
2
Step into your coastal dream at 700 Briggs Avenue, #16, nestled in the highly sought-after Monarch Pines Mobile Home Park of Pacific Grove. Imagine waking up each morning to gentle ocean breezes and peaks of the sparkling sea from your charming 1,400 sq. ft. manufactured home. With 2 spacious bedrooms and 2 full bathrooms, this residence is perfect for those 55 and over seeking both comfort and convenience. This vibrant community offers more than just a home; it provides a lifestyle. Stroll along scenic walking paths, meet friends at the welcoming clubhouse, and immerse yourself in the friendly atmosphere that Monarch Pines is known for. Located just moments from Pacific Grove's enchanting downtown and breathtaking coastline, every day here feels like a vacation. This is more than a home; its your gateway to coastal bliss. Don't let this opportunity slip away. Schedule a viewing today and start your next chapter in paradise!

Kirby #517
601
Hemet
$67,500
1,440
2
2
Motivated Seller! All FURNITURE & APPLIANCES INCLUDED!!! Check out this updated manufactured home with golf course view, in the Colonial Country Club (55+ community). More space between neighbors, due to it's prime golf course location! Inviting and spacious floorplan with two bedrooms, two baths, remodeled kitchen, living room, dining area, inside laundry room, large covered carport area and oversized storage shed/workshop (large enough to house a golf cart)! This home boasts 1440 sq. ft. of living space and the design offers a larger, open-concept living room area with vaulted ceilings, laminate flooring, built-in desk/bookshelves and wine rack, along with Central A/C and ceiling fans. The kitchen is a must see! Remodeled antique-white kitchen with soft-closing drawers and recessed lighting, along with a breakfast island and pendant lights to allow for casual meals or as a buffet for entertaining. Dining room is adjacent to the kitchen and living room, including a built-in dining hutch with beautiful etched glass doors. Full-length living room windows with plantation shutters allow for plenty of natural light and a view of the golf course. Primary bedroom with walk-in closet and adjoining remodeled bathroom with antique-white cabinets, Corian counters, double sinks, extended vanity area and newer walk-in shower. Large secondary bedroom has access to the full-length side patio. Secondary full bath with tub/shower combo is adjacent to the laundry room, which includes extra storage cabinets and provides access to the covered carport and storage shed/workroom. Seller prefers to include interior furnishings, patio furniture, refrigerator, washer/dryer and microwave! This community is five star, including a golf course, pool/spa, fitness center, library, two billiard rooms, pickleball courts, a pet park, community room, hair salon, pet spa and so much more! The park also has monthly activities, such as dances, dinners and gatherings. Close to shopping centers and restaurants.
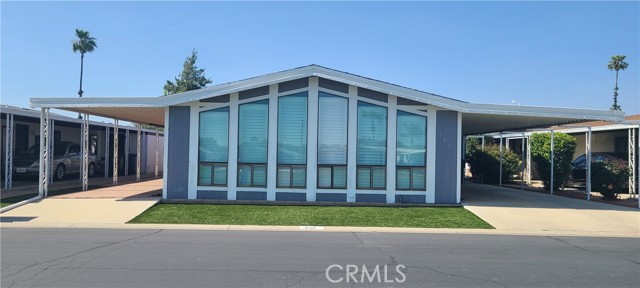
38th Street
4636
San Diego
$999,900
667
2
1
Step into the charm of this delightful Bungalow nestled on a serene street in Normal Heights. Natural beauty awaits just past the redwood fence with a burst of vibrant hues, courtesy of thoughtfully designed drought-tolerant landscaping. Inside, discover a seamless flow from the welcoming foyer to the elegant living space adorned with gleaming hard surface flooring, shutters, and cooling ceiling fans throughout (yes, AC too!). Don’t miss the remodeled bathroom with step-in shower and beautiful tile work. The open-concept kitchen boasts all-new stainless appliances, ample white cabinetry, granite countertops, and recessed and drop lighting, perfect for culinary adventures. Adjacent to the kitchen, a convenient mudroom leads to a tranquil outdoor retreat, ideal for quiet moments or intimate gatherings. Step out onto the custom-made deck, featuring dual tiers and a cozy seating area around the gas fire-pit. Indulge in the lush backyard oasis, adorned with fruit trees and a vibrant private garden – true Zen within the city. The motorized driveway gate adds both security and convenience to the property. With a generously sized lot offering expansion or ADU potential, the detached garage and long driveway provide ample parking options.

Echo
6840
Kelseyville
$289,000
1,850
3
2
EXPANSIVE LAKE & MOUNTAIN VIEWS on offer from all the living rooms of this 2007 home in fine condition with vacant lots on both sides, one of them included in the sale, for 0.39 acres. A great living flow between the living and kitchen areas including a casual dining area with a charming bay window to enjoy the views, and through to the formal dining room. The living room has a built-in fireplace and vaulted and trayed ceilings for extra styling, and lots of windows for natural light. The kitchen is light and bright with ample solid oak cabinets, and a kitchen island with bar seating. There is a view deck with morning sun and afternoon shade to specially appreciate the panoramic view scape. The bedrooms are all well-sized with a master suite featuring separate bath and shower, twin sinks and access to a rear deck and a lovely private paved courtyard garden patio, where you can also install a spa, exercise your green thumb or enjoy a BBQ. Also fenced in for your puppy. The garage has been converted to create a man cave, recreation or hobby room at the back with access from the home with a workshop area in front. The garage can be converted back to the original. This home is very inviting with great indoor and outdoor living possibilities for both enjoyable private family living as well as entertaining friends and family while appreciating the lovely natural environment. There is also a shared community dock, boat slip and pool.
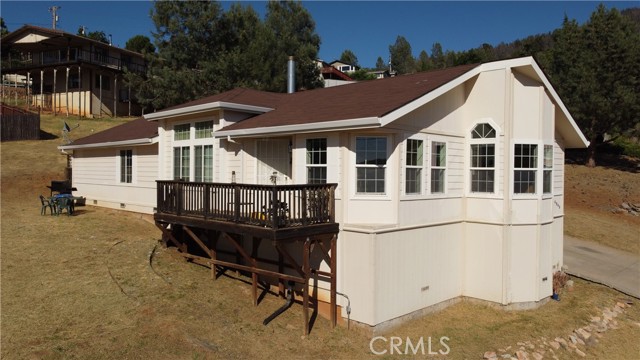
Westward Ho
79975
La Quinta
$779,000
2,392
3
3
A golfer's dream home is just 1 facet of this unique gem, OR make it a fantastic investment VRBO. Situated on a championship golf course, it offers a special full fairway view with no HOA fees, on an oversized lot, this home boasts of many positive attributes including a deep setback with a large circular driveway surrounding a mature landscaped and fully lighted front yard. An ample private back yard allows you to unwind on your expansive covered patio, privatized pool with the breathtaking views of the Santa Rosa Mountains. When you step inside you immediately notice the expanse of the upgraded open concept living area that flows throughout. A redesign of the great room and kitchen opens up to an entertainment area with fireplace, added kitchen center island, prep sink, large storage pantry, granite counter tops, backsplash, beverage cooler, gas cooktop, custom cabinets, ceramic flooring throughout. Off the kitchen is a large dining area suitable for family get togethers. The vaulted ceiling, with the fully extended glass view and floor to ceiling rock fireplace embellish the living room. The primary bedroom with ensuite, upgraded to include ceramic plank flooring, custom built cabinets for ample storage, a double vanity, a large granite walk in shower with full glass view of outdoor atrium. In addition, the 2 car garage has 2 fully built in storage areas at each end of the home. This spacious home includes 2 more bedrooms, 1 & half baths, come see & appreciate

5465 Vista De Fortuna
Rancho Santa Fe, CA 92067
AREA SQFT
9,378
BEDROOMS
5
BATHROOMS
6
Vista De Fortuna
5465
Rancho Santa Fe
$14,000,000
9,378
5
6
Premium Covenant location! Sited on nearly 5 all usable acres on a totally unique, cul-de-sac, which enjoys panoramic views, on sewer, all utilities underground, and on the famed Covenant horse trail! Superbly constructed Main House and Guest House offer 5 Bedrooms, 6 FULL baths 2 .5 BATHS, 4 fireplaces, 4+car garage, professional theatre, executive library, wine room, billiard room, indoor/outdoor family rooms, The Rancho Santa Fe Association has plans to install Fiber Optic Cable this Summer.
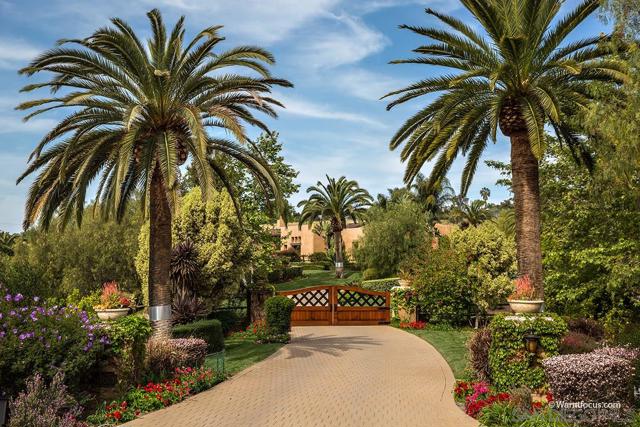
Avenida Alcola
775
Arroyo Grande
$3,600,000
5,200
4
4
Enjoy the elegance and serenity of this magnificent Tuscan inspired villa that creates a sophisticated yet relaxing atmosphere. Absolutely incredible panoramic views stretch to the Pacific Ocean, the Edna Valley and beyond to the peaks of San Luis Obispo. Entering the home, you will find a welcoming foyer with elevated beam ceiling and beautiful custom wood and iron staircase. The versatile and thoughtfully designed floorplan includes elegant engineered wood flooring throughout the main level and natural wood beamed ceilings. Five fireplaces throughout create an intimate atmosphere. Numerous Jeld–Wen windows provide abundant natural light and outdoor views. On the main level a gourmet kitchen features beautiful natural wood cabinetry with convenient sliding pull out drawers in each cabinet, a Wolf cooktop with custom hand-crafted vent hood, built-in refrigerator, wine fridge, spacious granite counters, and more. The adjoining great room with wood burning fireplace offers access from both sides to outdoor spaces making it ideal for entertaining. On one side, picturesque vistas of the valley, vineyards and ocean await you from the view deck that is over 50’ in length. While on the other side is a protected courtyard with its own fireplace creating a relaxed ambiance to enjoy more views and sunsets. In addition to these amazing outdoor spaces is another courtyard at the southside of the residence that is a perfect place for morning coffee or breakfast as the sun rises above the oak trees. The owner’s suite with its elevated ceiling, fireplace and view deck is a tranquil place to start and end your day. The en-suite bathroom has a separate tub, walk in closet and spacious step-in shower with its own valley and ocean views. There are also two additional guest suites that include their own bathrooms, one with it's own view deck. There is a library, a gym and an office, each with the potential for many other uses or could be converted to additional bedrooms. There is an abundance of storage closets throughout, including two intentionally placed for a future elevator if needed. On the lower level is a 500 sq ft guest studio complete with kitchenette, a full bath, private access and private view deck. There is also a hobby room near the oversized 3 car garage. Surrounded by over 4,500 acres of protected open space, Las Ventanas Ranch is a highly sought after, exclusive custom home community just a few minutes from the Village of Arroyo Grande and San Luis Obispo.
