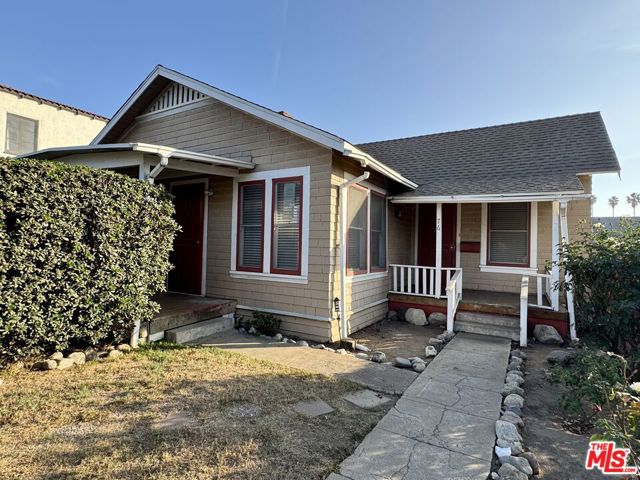Favorite Properties
Form submitted successfully!
You are missing required fields.
Dynamic Error Description
There was an error processing this form.
Avenue T14
9261
Littlerock
$465,000
1,389
3
2
****Back on the Market **Back on the Market****Welcome To Your Dream Ranch Home: Discover The Charm Of Ranch-Style Living With This Unique Littlerock Property. This Sale Includes Two Parcels With A Combined Lot Size Of 39,616 Sq. Ft., Offering Incredible Potential For Expansion. Build Another Home For Rental Income, Resale, Or Simply Enjoy The Ample Space For Your Lifestyle Needs. 3 Spacious Bedrooms & 2 Modern Bathrooms. Designed For Comfort With Granite Countertops, Central AC And Heating, And New Tile Flooring Throughout. Freshly Painted Interior, Ready For Immediate Move-In. Double-Gated Property Surrounded By Lush Greenery And Fruit Trees, Creating A Tranquil And Picturesque Setting. A Large, Fenced Yard And Patio, Ideal For Family Gatherings Or Quiet Relaxation. Expansive Yard Space With Plenty Of Parking, RV Access, And Even The Potential To Accommodate Horses. The Functional Layout Includes A Convenient Laundry Area In The Garage And Ample Cemented Areas For Easy Maintenance. This Property Offers A Rare Combination Of Space, Privacy, And Opportunity. Whether You’re Looking To Entertain, Expand, Or Simply Enjoy The Serene Surroundings, This Littlerock Gem Is Ready To Become Your New Home!
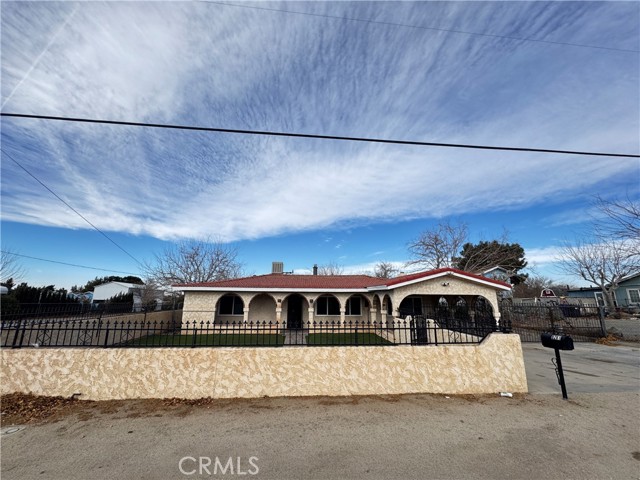
Sonora #261
1539
Chula Vista
$660,000
1,460
4
3
Welcome to the VERY desirable neighborhood of Bon Vivant! This lovely two-story townhome features natural light throughout, a large gated patio that connects to your one car garage (and uncovered parking spot), and beautiful city views from your living room window! With in-unit laundry, this open layout townhome is ready to for it's next owners! Don't miss out on your opportunity to own this gem of a unit! VA AND FHA APPROVED!!

Sky High
828
Big Bear Lake
$2,799,900
6,738
7
7
Majestic lake views are what define this home, the epitome of rustic elegance is what you get ~ Upon entering you will be greeted by a wide open floor plan with log accents featuring high vaulted T&G ceilings, a floor to ceiling stacked stone fireplace, wood floors and views of the lake ~ The open kitchen boasts a natural log breakfast bar, granite counter tops with matching island, double ovens, built in Espresso station and more lake views ~ The entry level is the main floor that not only has the kitchen and living room, it also has a master bedroom featuring a stacked stone fireplace, access to the rear deck and more lake views, laundry room and half bathroom ~ The upper level has a matching master bedroom to the main level with 3 more bedrooms, one is a 3rd master suite and the other two sharing a Jack & Jill bathroom ~ On the lower level you have the family room/game room with a 4th stacked stone fireplace and wet bar with granite counters and log bar top ~ This level also has the 12 seat theatre for epic movie nights and two more bedrooms that share a Jack & Jill bathroom ~ The bunk bed room also has its own game area with arcade games and foosball ~ Walking distance to the Village for dining and shopping as well as the lake ~ You can also watch as people go down the Alpine Slide from your elevated decks ~ Whether you have a large family and group of loved ones or you are looking for a productive vacation rental property, this checks all the boxes and more!
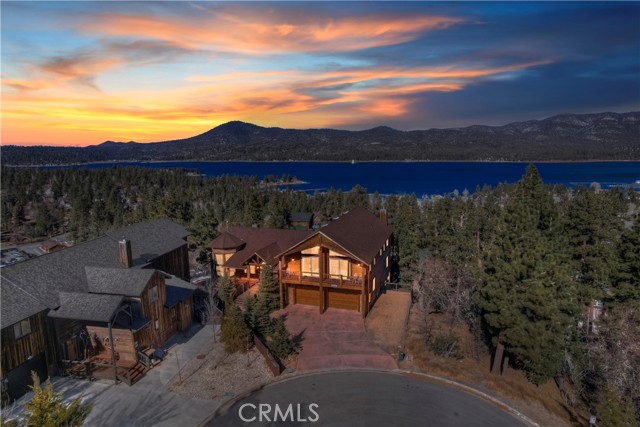
Calvin
5124
Tarzana
$5,149,000
6,282
6
7
Discover the pinnacle of luxury in this newly constructed gated estate located South of the Boulevard in the heart of Tarzana, CA. Built with the finest materials and high-end designer finishes, this secluded residence offers an exceptional living experience combined with the convenience of all the Valley has to offer. On the first floor, step through the oversized front door into an open-concept layout flooded with natural light from expansive windows and adorned with soaring ceilings. The living room, featuring a fireplace and two-story vaulted ceilings with exposed wood beams, exudes elegance. The formal dining room, perfect for hosting dinner parties and gatherings, is highlighted by a stunning wood slat ceiling.The gourmet kitchen is a chef's delight, boasting a massive center island with a breakfast counter, top-of-the-line appliances, a walk-in pantry, and a cozy breakfast nook. Adjacent to the kitchen, the family room offers a beautiful stone fireplace, built-in cabinetry, coffered ceilings, and a pocketing glass door that transitions effortlessly to outdoor living. Also on the main level, find a downstairs ensuite bedroom, an office with built-ins and a French door leading outside, a laundry room, a mudroom, a movie theater, and a dry bar with a wine fridge. The backyard is a true oasis, featuring multiple pergolas, a fully equipped summer kitchen with bar seating, a sports court, and a pool/spa with a reverse infinity waterfall. A pool house with a bathroom and a fire pit with built-in seating complete the outdoor amenities.Ascend to the second floor, where a teen loft and three ensuite bedrooms with walk-in closets provide ample space and privacy. The luxurious master suite is a sanctuary of comfort, featuring vaulted ceilings with exposed wood beams, a fireplace, dual walk-in closets, and a lavish bathroom with a soaking tub, a spacious shower with a rainfall system, double vanities, and a private water closet.Additional amenities include a three-car garage and abundant storage throughout the home. Don't miss this rare opportunity to own a meticulously designed estate that perfectly balances luxury and comfort.
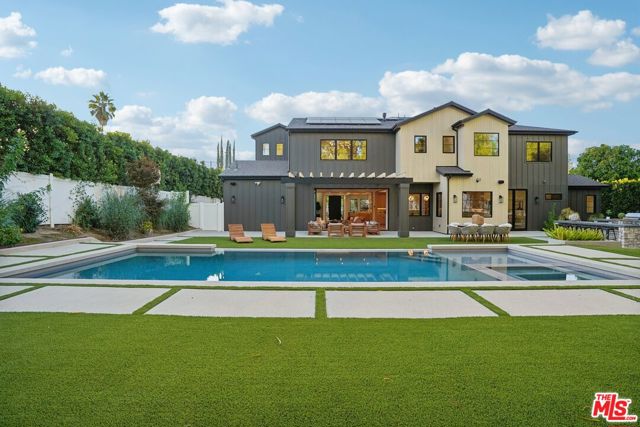
Yannis
1319
El Cajon
$736,090
1,619
3
3
City Ventures' newest neighborhood in El Cajon. Solar included townhomes featuring all-electric stainless kitchen appliances, flat panel cabinets and smart built-in technology. Lot 5 features 3 bedrooms plus den and open kitchen. Designer selected features include upgraded kitchen countertop and tile package and Revwood and carpet flooring package.
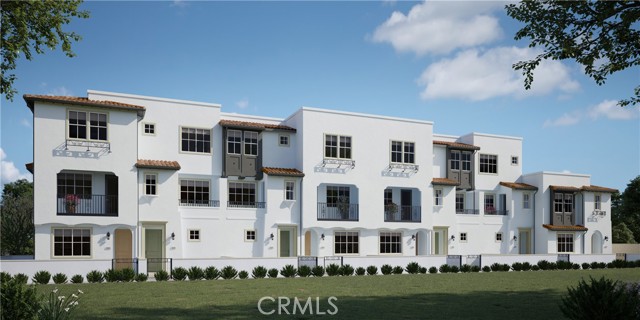
Keyesville
1
Lake Isabella
$695,000
920
2
1
Reduced price - investors must be sleeping - this property one of the extremely rare handful of privately owned ORIGINAL California Historical Landmarks - not the thousands that (now) exist, but one of the original 100. This is California Historical Landmark #98. Keyesville California, with it's large Granite & Bronze California Historical Landmark sitting at the entrance dedicated in 1937. This is the gold town that started the Southern California Gold Rush in 1853. Complete with move-in ready modern residence and several 1800's buildings. Absolutely stunning 360 degree see-forever views from all points on the property. Build a second home here, expand what is already here, whatever you can dream up - zoned A so you can do pracctically anything you like. No neighbors, star-filled dark skies at night. Paved / maintained 2 mile road that bears the town's name leads to the property. Property-wide fire protection lines & huge water storage tanks filled with free-forever crystal-clear fire-fighting and drinking water from your own Sierra Mountain springs. Modern plumbing takes it right to your home faucets and bathroom - bathe in sierra spring water each night, heated with instant-on endless hot water heater. Fill your hot tub under the milky way at night. Grid power (last stop on the line) with 220V and 110V power for all your needs with 3 separate Edison power meters so you can separate your bills to your future tenants, granny flats etc. 3 RV pads each w separate septic systems. Full shop in the 1800's merchantile building comes with many tools, and everything you need to maintain a large property with many buildings is here and comes with the sale - too much to list. In a market saturated with 'unique opportunities,' here is something truly singular - your chance to own one of the first 100 Cailfornia Historical Landmark properties (most are state owned), and live here or use as your Sierra Mountain getaway retreat. See 'virtual tour' for a website with many more photos and Keyesville's wild-west history. All for the price of a 1 bedroom San Francisco / LA apartment? Crazy? Yes indeed
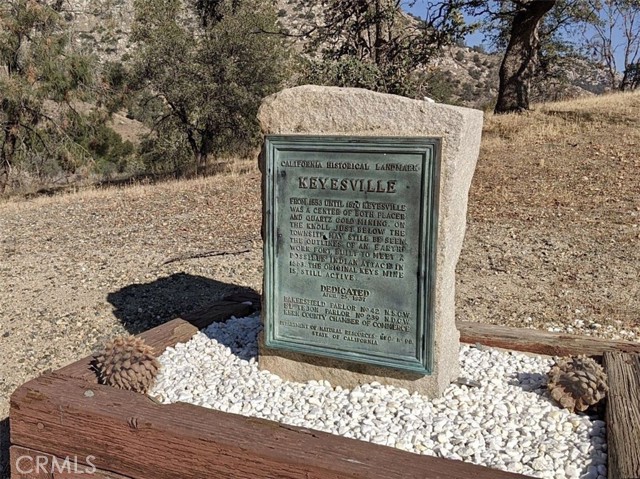
The Strand
4308
Manhattan Beach
$8,925,000
4,354
5
5
Live every day as if you’re on vacation—that’s the experience awaiting you at 4308 The Strand! This stunning location offers an ideal surfing spot right outside your front door, along with unobstructed views of the white water and the expansive sandy beach. Enjoy deep breaths of fresh ocean air while watching the sunset from one of the multiple decks. The soothing sound of the waves and the panoramic ocean views of Catalina, Palos Verdes, and Malibu create a truly tranquil escape. ~ This versatile and beautiful home can be enjoyed as a single-family residence (5bd) or as a single-family residence with a junior accessory dwelling unit (4bd + 1bd ADU/Short Term Rental). The main house features four bedrooms, all equipped with walk-in closets, and four bathrooms: three full baths, one three-quarter bath, and a powder room. Highlights of the property include high ceilings, magnificent ocean views, and a chef’s dream kitchen with an artistic flair, showcasing a stunning and expansive island. ~ Additional amenities include three fireplaces, a state-of-the-art designer vacuum elevator, custom-designed railings inside and out, a spacious laundry room, and living areas that emphasize breathtaking views. The home also offers a three-car garage with ample storage cabinets and countertop space. ~ The downstairs area can function as a private suite, featuring an additional bedroom (also with a walk-in closet), a three-quarter bathroom, and a kitchenette area that includes a large walk-in pantry, along with generous living space and a privately landscaped outdoor patio. ~ In a city known for limited parking, this home provides not only a spacious three-car garage but also two onsite guest parking spaces and optional permitted parking in the El Porto lot which entrance and exit is locked at approximately 8:00 PM each evening and opened at approximately 6:00 AM each morning (making for an exclusive beach feel at night). Additionally, there is a large storage room under the house, ideal for use as a wine cellar or for other creative purposes. Thanks to solar panels with a Tesla Powerwall and backup power, the average electric bill is approximately $30 per month. The underground utility lines are also fully paid off. Don’t miss out on this amazing opportunity!
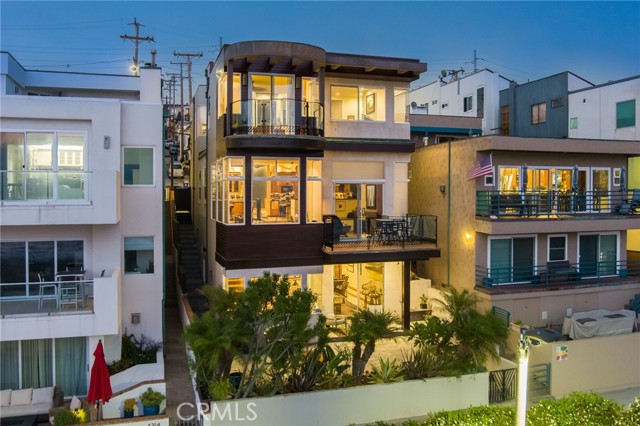
Sorrel
15121
Victorville
$449,999
1,960
4
2
Beautiful home in the heart of Victorville is a must see for buyers, includes a side room is perfect for an additional ''4th bedroom'', game room or office space. This home is tucked away in a quiet neighborhood between highway 395 & highway 15 for easy access for commuters. The home has great curb appeal and a nice smaller back yard with a covered patio and block walls for privacy. A mature tree in the front is perfect for shade and leads to a small covered front patio perfect for a sitting area. Walk into the spacious loving room with a dining area and hanging light. Walk towards the kitchen and enjoy the open floor plan with kitchen island, open to family room with a fireplace and built in shelves. All the bedrooms are nice sized, and the master bedroom is open to the master bathroom. The home is new carpet, and new interior paint, this home is move in ready for the new buyers.
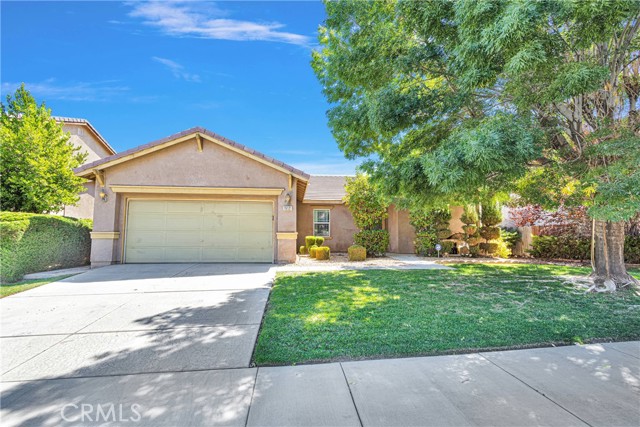
Laurel Canyon
1748
Los Angeles
$1,945,000
2,154
3
3
Step into the magic of Laurel Canyon, where creativity pulses through the air and every corner has a story. Now, you have the opportunity to write your own chapter in this legendary enclave. On the market for the first time since 1966, this original character-rich home and its extraordinary 14,000+ sq. ft. expansive lot are a timeless blend of history and natural beauty, ready for your own vision. Inside you'll be greeted by period paneled walls, wrapping the home in a warm, rustic embrace. Original casement windows showcase views of the front garden and side terrace, while an unexpected large corner window, anchored by stately French doors, directs the eye outward to the enticing oval pool and terraced rear gardens. All three bedrooms boast views of the pool and landscape, where dappled sunlight filters through a canopy of mature trees, casting picturesque shadows across the property. This home is much more than a fixer-upper; it's a treasure of nostalgia and design potential, with endless opportunities to restore, renovate, or create something entirely new. Located just north of the Sunset Strip, you're moments from neighborhood favorites Canyon Country Store and Pace restaurant. Whether you're an artist, a preservationist, or simply a dreamer, this is your chance to live in the legend that is the Canyon.
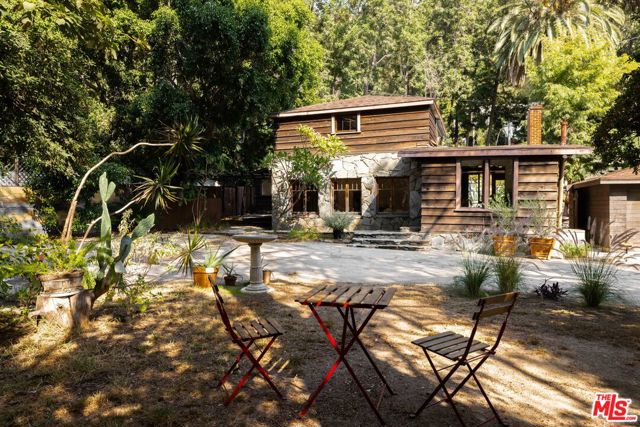
Dandelion Street #74
6299
Dublin
$1,255,090
2,192
4
4
The moment you pull into the two-car garage and step into this four-bedroom, 2,192-square-foot plan, you’ll discover the ease and comfort that Abbey offers. Thanks to a private, first-floor bedroom with three more on the top floor, there is ample space. A spacious living room, balcony and covered patio make entertaining friends and family a breeze! First-class amenities include 15 pocket parks throughout the community, 31-acre Don Biddle Community Park and secured entry to state-of-the-art Rec Center with heated lap & lounge pool, fitness center, clubhouse, business conference rooms, large kitchen and more. Desirable location in Dublin provides immediate access to freeways, BART, restaurants, shopping, entertainment, aquatic center, library, premium outlet mall and Dublin’s top-rated schools.
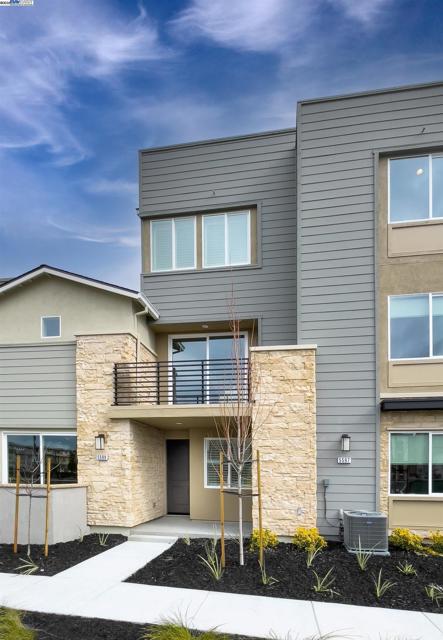
Danmann
1207
Pacifica
$3,500,000
4,900
4
4
Unique, bright & Elegant home by the ocean with beautiful views. Only a few yards walk to beach with best surfing*High ceilings*Well built 4 bedrooms,4 baths &large formal dining w/12-chair table & full wall of custom cabinets*Multi-level living w/many private entrances in addition to the main entry*2 driveways & 2 garages*street level &2nd in the back & a carport*Quality construction evident throughout w/tall ceilings, crown molding & recess lights*sound system*Fresh interior & exterior paint*Light filled rooms w/multiple double pane windows*Big well-lit, modern kitchen w/custom cabinets w/pull-out drawers*beautiful wood work*Storage*stainless steel appliances*Sound system*Radiant heated bath floors*2nd large living area below, accessed via 2nd driveway*Office w/independent entrance off carport*Big well lit bedroom w/2 windows & full bath. 2 large extra rooms*living & family*large partial finished high-ceiling basement below w/natural light & ventilation*Elevator possible*2nd master has separate entrance &stairs w/large balcony*Main bedroom & balcony on north has full uninstructed view of the ocean*Metal roof*Hot tub on Terrace w/spectacular panoramic views of ocean & mountains*built-in Vacuum*Monitored alarm& seller-owned Solar system is huge plus*must see tour-1207 Danmann Ave
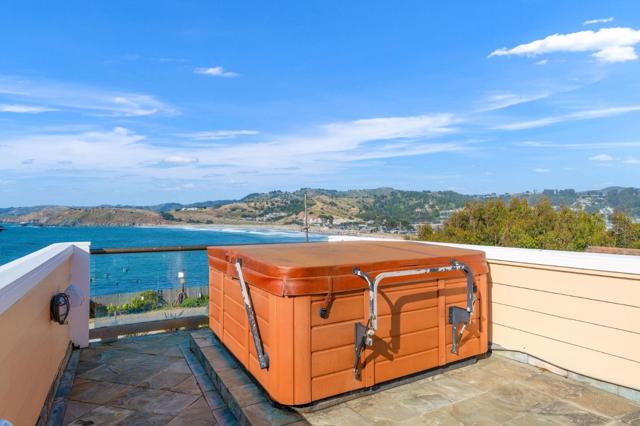
Perugia
642
Los Angeles
$35,000,000
14,438
5
9
Extraordinary Estate by London-based Quinn Architects is a True Embodiment of Modern Luxury! Designed to impress, the home offers approximately 14,438 square feet of meticulously curated living space with floor-to-ceiling glass walls that showcase breathtaking panoramic views, set on nearly an acre of prime Lower Bel-Air real estate. The residence features an array of high-end amenities, including a grand glass atrium, expansive living areas, a chef's kitchen and an additional secondary prep kitchen. The main level provides a seamless flow between indoor and outdoor spaces, perfect for both intimate gatherings and large-scale entertaining. The upper level is dedicated to a sumptuous master suite, spanning around 2,100 square feet including a large private terrace complete with a spa and fire pit, and stunning views of the Bel-Air Country Club and city lights. The lower level is designed for ultimate relaxation and entertainment, featuring a game lounge with a bar, a state-of-the-art gym, a movie theater, and a temperature-controlled wine cellar. Additionally, the estate includes four spacious guest suites, a staff suite, and numerous outdoor amenities. The property is completed by a 65-foot infinity-edge pool, lush lawns, and ample patio spaces that extend the living area outdoors. This estate is a blend of contemporary elegance and sophisticated design. Truly a paragon of luxurious living in one of the most coveted locations in Lower Bel-Air. $11M down with an assumable bank loan of $22M at 3.85% for three years.
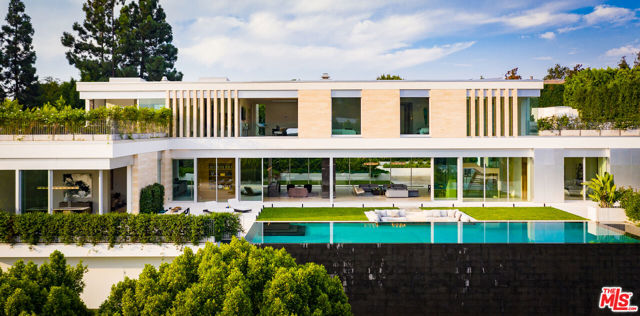
Perugia
670
Los Angeles
$31,995,000
14,282
7
9
Exceptional Contemporary Estate Ideally located in the highly coveted lower Bel-Air at the end of the cul-de-sac! This architectural masterpiece by Marmol Radziner and Felicity Bell epitomizes modern luxury and European sophistication. Spanning over 14,000 square feet and offers unparalleled privacy and grandeur. This ultimate estate greets you with a spacious motor court and lush landscaping. Entry opens to a sky-lit gallery, leading into an expansive floor plan featuring dramatic 24-foot ceilings and a seamless flow of natural light. Floor-to-ceiling Fleetwood glass doors create a harmonious connection between the interior and the breathtaking outdoor spaces. The formal living areas include a dual fireplace that divides the living and dining rooms, both designed for showcasing art collections. Each of the seven-bedroom suites boasts glass walls and spa-inspired bathrooms, offering serene views of the Bel-Air Country Club and the surrounding canyons. Luxury amenities include an indoor lap pool and wellness center, a state-of-the-art chef's kitchen, a dedicated art studio, and formal staff quarters. The estate's outdoor spaces are equally impressive, featuring a sprawling lawn, an infinity-edge pool, and a cabana/sunbathing deck. This estate is a testament to meticulous craftsmanship, extraordinary quality and a high level of sophistication, making it a rare opportunity for those seeking an unparalleled living experience in Los Angeles.
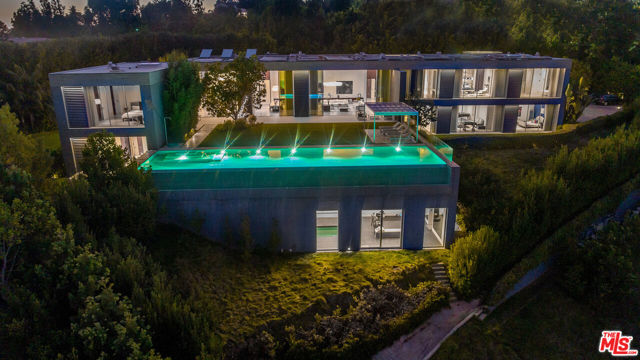
Lindacrest
1446
Beverly Hills
$5,496,000
3,875
4
5
Perched in the exclusive Crest streets of Beverly Hills, just moments from the iconic Polo Lounge, this re-imagined modern traditional home offers beautiful curbside appeal from the outside and a sanctuary of luxury and style upon entry. Pass through the gated entrance into a captivating interior courtyard, where you're instantly enveloped in a serene atmosphere. Inside, find three expansive bedrooms, each with its own lavish en-suite bath. New oak floors stretch throughout the meticulously designed living spaces, leading you to a state-of-the-art kitchen, outfitted with custom finishes and brand-new appliances. Custom steel doors add a touch of modernity, while the spacious media room invites you to unwind with its drop-down screen and built-in projector, offering a cinematic experience at home. Just outside awaits into your ultra-private, retreat-style backyard, where new landscaping and a heated pool create an oasis of tranquility, feeling like you've escaped the city. A full legal guest suite sits above the two-car garage, perfect for hosting visitors in style. This home is more than a residence it's a haven where luxury meets comfort, a place you'll never want to leave.
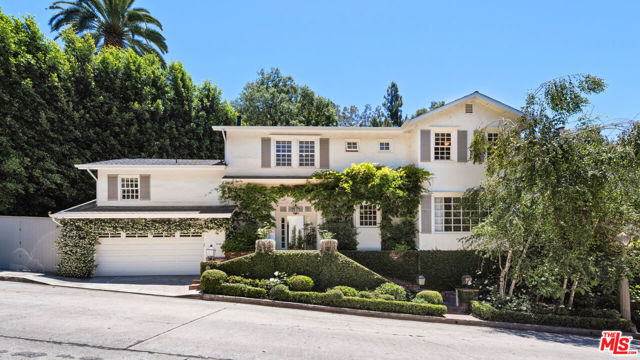
Yannis
1320
El Cajon
$659,990
1,377
3
3
City Ventures' newest neighborhood in El Cajon. Solar included townhomes featuring all-electric appliances and smart built-in technology. Lot 9 features 3 bedrooms, open kitchen with island and overlooks the community firepits and lounge area. Homebuyer may personalize their new home by selecting their finishes from countertops to flooring.
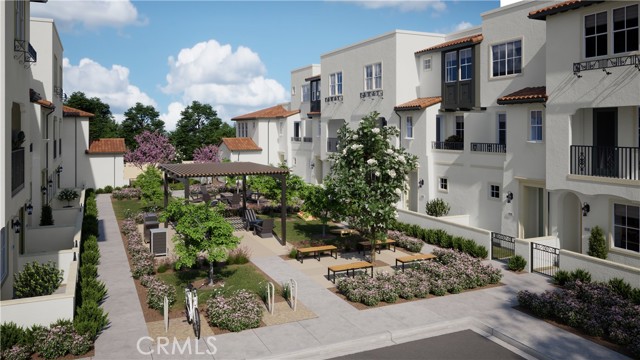
Flanders
17426
Granada Hills
$1,355,000
2,358
4
2
This stunning 4-bedroom, 2-bathroom home offers the perfect California lifestyle in a family-friendly Granada Hills neighborhood. It’s designed for comfort, style, and making memories. Inside, you’ll find a bright, open floor plan ideal for entertaining and daily living. The remodeled kitchen features stainless steel appliances, double ovens, a built-in microwave, sleek countertops, a tile backsplash, a gas cooktop, white cabinets, and a charming farmhouse sink. The master suite is a private retreat with a spa-like bathroom that includes a large shower, soaking tub, and dual sinks. The updated hall bathroom and a convenient indoor laundry room with extra storage make life easier. The backyard is your personal oasis. Enjoy sunny days by the sparkling pool, cookouts at the built-in BBQ, and evenings in the covered patio or above-ground spa. This home is located in a top-rated school district, including Granada Hills Charter High and El Oro Charter for Enriched Studies, with CSUN and private schools just minutes away. It’s more than a house—it’s where your California dream comes to life.
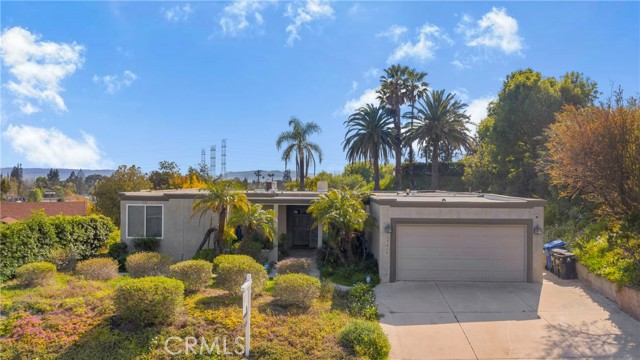
Yannis
1312
El Cajon
$742,400
1,651
4
4
City Ventures' newest neighborhood in El Cajon. Solar included townhomes featuring all-electric stainless kitchen appliances and smart built-in technology. Lot 11 features 4 bedrooms, including an entry level bedroom with bath perfect for guests or a home office or gym, open kitchen with island and overlooks the community firepits and lounge area. Designer selected features include upgraded countertop package in addition to upgraded carpet and Revwood flooring package.
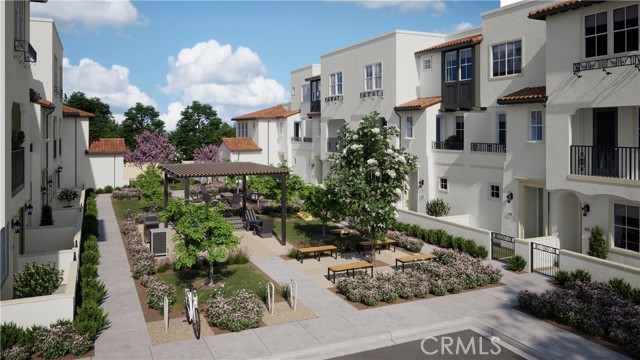
Simpson
4527
Valley Village
$3,595,000
3,729
4
5
Stunning 2019 new construction in the heart of Valley Village/Studio City. The massive walnut front door of this modern masterpiece welcomes you to the perfect blend of indoor/outdoor flow and a must-see open space design. A perfect balance of modern yet cozy professionally designed for Feng Shui in every room with unique high ceilings throughout the entire home and designer faux fire places with customizable light and warmth settings on each floor. Gourmet kitchen with top of the line Miele appliances and spacious large island with custom cabinetry, ample storage and lighting throughout. The kitchen presents a professional grade refrigerator that possesses high-end touch sensor technology. Fully equipped control 4 smart home that controls Sonos speaker zones both indoors and outdoors , Lutron custom lights and mood settings, spa lights, air conditioning, security cameras, intercom, gates and security system. High end Aquabrass plumbing fixtures as well as solid walnut doors throughout the house. The floating wood stair case with elegant glass railings is complimented with a self watering planter underneath and massive custom interior windows for endless natural lighting. The luxurious Italian tiles in the living room and kitchen flow smoothly into the outside as well via the custom sliding doors opening up the home entirely, becoming one with the private backyard encompassed by fully mature trees and ficuses to allow for privacy on all levels. Outside is Where you will discover a beautiful sheltered sitting area, outdoor kitchen, artificial grass yard that self-waters if needed for your beloved pets along with a luxurious pool and spa with fountain features. Once you retreat upstairs, you will discover continued high ceilings, two private covered balconies, vaulted ceilings, custom bathrooms , designer black-out curtains and light fixtures along with a centralized laundry room with high-end, touch activated washer and dryer. Turning into the primary suite, you are invited once again with open space and a perfectly harmonized entry into the spacious primary bathroom inclusive of a premium soaking tub with a view, vanity area and a massive couples steam shower. Off the primary, the glass sliding door opens up to a large private balcony with thoughtfully placed glass railings to leave unobstructed views. The luxurious primary closet is equipped with custom cabinetry, an island and ambience lighting to leave you feeling like you entered your very own private boutique. This property is upgraded with a whole-home water softener to filter out hard metals in water to nourish skin and hair. Two-car garage. Security gate, pedestrian gate and side gates as well as artificial grass turf in the front yard with a dedicated patio for the downstairs guest bedroom. A rare listing Located in one of the most sought-after, tranquil celebrity neighborhoods in Studio City with Close proximity to restaurants and shops on Tujunga Blvd and a just a walk to the popular local farmers market. Only a ten minute drive to Hollywood and 20 minutes to Beverly Hills!
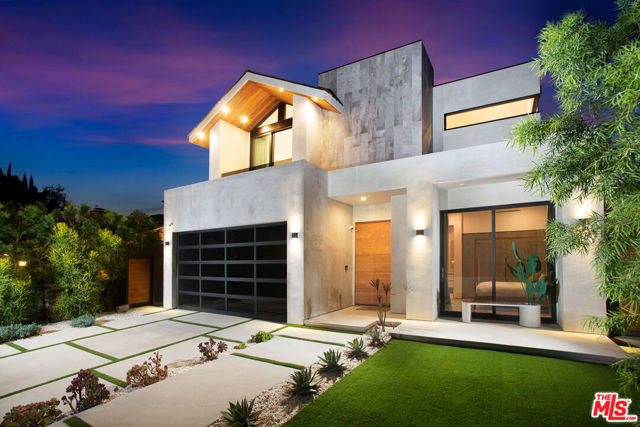
Front St #1906
700
San Diego
$1,480,000
1,950
2
2
The Meridian Residential is a premier architectural icon, offering the perfect blend of luxury and style. This exquisite property features unparalleled amenities for both indoor and outdoor living. This corner unit has been meticulously designed to maximize privacy and deliver an exceptional urban living experience. With entertainment and dining options just moments away, convenience is paramount. Additionally, three parking spaces and a storage unit are included for the utmost ease of living. The spacious units emphasize open living with expansive dining and living areas that seamlessly flow into covered balconies. The primary suite offers a private sanctuary with its own balcony, while floor-to-ceiling windows fill the space with natural light. Warm wood flooring throughout adds a touch of elegance and comfort. Outdoors, residents can enjoy a relaxing pool area with a spa, cabanas, a fire pit, grilling stations, and fruit trees, surrounded by lush gardens that provide a peaceful retreat. Indoors, the property is equipped with two state-of-the-art fitness rooms, complete with steam rooms, saunas, showers, and lockers. A well-appointed social room serves as an ideal venue for events of any scale. The 24-hour concierge and valet service ensure ultimate convenience for residents.
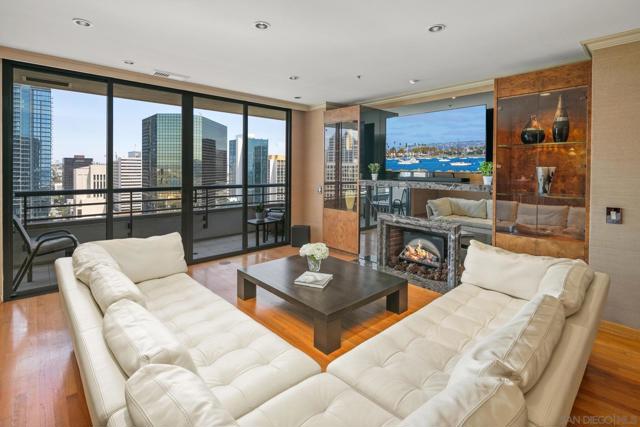
Calle Del Sur
75550
Indian Wells
$625,000
1,530
2
2
Located on the quietest street in Casa Dorado, this renovated condo offers the splendid lifestyle of Indian Wells in a classic mid-century modern community of only 116 condos. Enjoy the many unique amenities of Casa Dorado including unusually large green spaces with abundant trees and desert plants, 6 pools, 4 spas, tennis/pickleball courts, lovely walking paths, a 4-hole-pitch 'n putt course and a large community center for get-togethers. This unit has breathtaking views of the Santa Rosa Mountains, Mt. San Jacinto and surrounding greenbelts. 2 spacious bedrooms and 2 bathrooms are nicely separated from other living spaces for maximum privacy and quiet. The open floor plan seamlessly connects a chef's kitchen, complete with Wolf range, quartz countertops and a spacious island with built-in microwave and storage spaceto the bright and airy living areas. Each room has mountain views and opens onto a patio. Move-in ready with newer carpeting, high quality luxury vinyl flooring, a retiled main patio and updated bathrooms. Golfers receive discounted rates at the Indian Wells Golf Resort and restaurant, while residents enjoy exclusive benefits such as gym access at the Hyatt and Indian Wells Tennis privileges, as well as two days of free tickets to the BNP Paribas Open Tennis Tournament. If privacy, serenity and mountain views are your priorities then you will want to see this property.

E Washington Ave 127
1030
Escondido
$458,000
1,178
2
2
Spacious 2B 2B condo in the heart of Escondido Village. Gated community. Situated on the third floor with elevator and stair access. Open floor plan. New paint and brand-new remodeled bathrooms. Open and bright kitchen with maple wood cabinets and fixtures. Fireplace in the spacious living room area that opens to an exterior balcony. The balcony has an outdoor closet area that has hookups available for a stackable washer and dryer combo. The complex amenities include laundry room, pool, spa, and community area with BBQ. Two assigned parking spots. One carport and one uncovered.
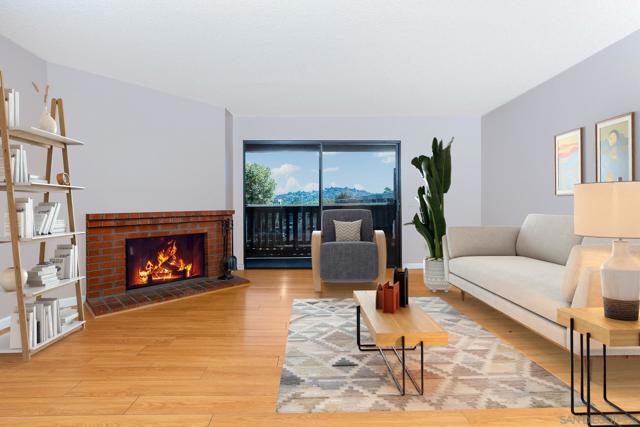
Wollacott
1536
Redondo Beach
$1,435,000
1,480
2
3
Discover this recently updated 2-bedroom, 2.5-bathroom beach cottage in the coveted Golden Hills area. Built in 1948, this 1,480 sq. ft. home sits on a spacious 3,605 sq. ft. lot and seamlessly blends vintage charm with modern upgrades. The updated kitchen features white shaker cabinets, sleek quartz countertops, and stainless steel appliances, while the refreshed bathrooms and freshly painted interior offer a bright, inviting atmosphere. Conveniently located near top-notch restaurants, shops, amazing coffee spots, and supermarkets, this home is perfect for embracing coastal living. Don’t miss this gem! To help visualize this home’s floorplan and to highlight its potential, virtual furnishings may have been added to photos found in this listing.
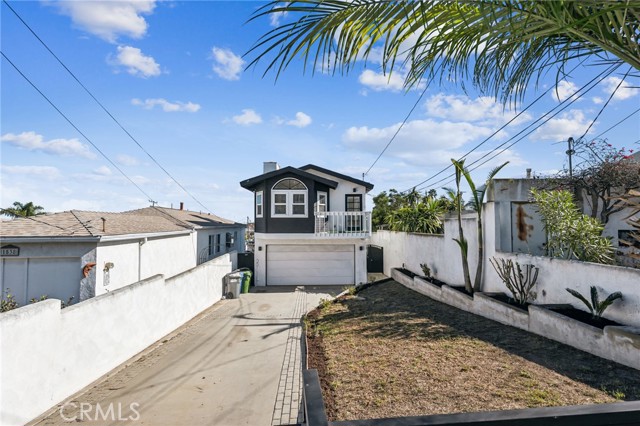
255 Avenida Caballeros #302
Palm Springs, CA 92262
AREA SQFT
1,046
BEDROOMS
2
BATHROOMS
2
Avenida Caballeros #302
255
Palm Springs
$360,000
1,046
2
2
Welcome to this condo in a complex with architectural significance designed by Hugh M. Kaptur in the heart of Palm Springs! This ground-floor unit is perfectly situated near downtown, offering easy access to the city's best shopping, dining, and entertainment. Featuring an expansive private patio, this home is paradise, ideal for relaxing with morning coffee or hosting sunset gatherings under the desert sky. Inside, you'll find a bright and airy open floor plan with sleek accents. The living area flows seamlessly into the dining space and kitchen. Sliding glass doors provides direct access to the patio and a full-sized washer and dryer closet with some storage, creating a harmonious indoor-outdoor living experience with mountain view. The spacious bedrooms offer a serene retreat with ample closet space. Additional highlights include tile flooring throughout, and energy-efficient features like dual paned windows and newer HVAC and hot water heater. Boutique complex offers lush landscaping, a sparkling community pool and spa, and covered parking that is located close to the unit. Don't miss this rare opportunity to own a centrally located condo that combines modern luxury with Palm Springs' iconic lifestyle! HOA dues: $577/month and include Earthquake Insurance, water, sewer, trash.

Ocean
2040
Laguna Beach
$8,995,000
2,826
2
3
Commanding breathtaking panoramas of the Pacific Ocean from nearly every vantage point, this residence seamlessly integrates contemporary, sophisticated interiors with the quintessential outdoor coastal living. Recently reimagined with meticulous attention to detail, the floor plan spans just over 2,800 square feet, offering two bedrooms and two-and-a-half bathrooms. The richly layered finishes create an elevated living environment, with imported Turkish stone, reclaimed wood-plank flooring, handcrafted millwork, and bespoke lighting celebrating craftsmanship throughout. Accessed from the street level via a custom glass elevator, the principal living area features stunning ocean vistas, a main sitting section with a fireplace, and the home’s dining portion set against a picture window. A Dutch door connects this space with one of the numerous outdoor areas. Anchored by a stone-top island, the open-concept kitchen offers every high-end amenity, from bespoke cabinetry, a slab backsplash, and an integrated high-end appliance package inclusive of a professional-grade six burner Wolf range with double ovens and a griddle to a farmhouse sink. Clad in a muted palette, the rear living space on this floor is a quiet retreat that leads onto the backyard: a lush sanctuary with a pool, sitting area, and fountains - truly an oasis in the city. A secondary bedroom with an adjacent bathroom and a generously sized walk-in closet round out this level of the home. Perched atop the residence, the primary suite is a statement of its own. Offering textural depth, its wood-paneled ceiling melds with luxurious wallpaper and contemporary lines of the accordion doors, which span the entire ocean-facing wall of the room, leading onto the private terrace. The ensuite bathroom with double vanities and marble-sheathed shower completes the topmost floor. No surface of this home was untouched during its renovation, and notable highlights include custom lighting, a whole-house audio system, ample garage space, and high-grade, non-flammable material throughout. The combination of enlivened interiors, breathtaking views, and a prime location of this residence is simply irreproducible.
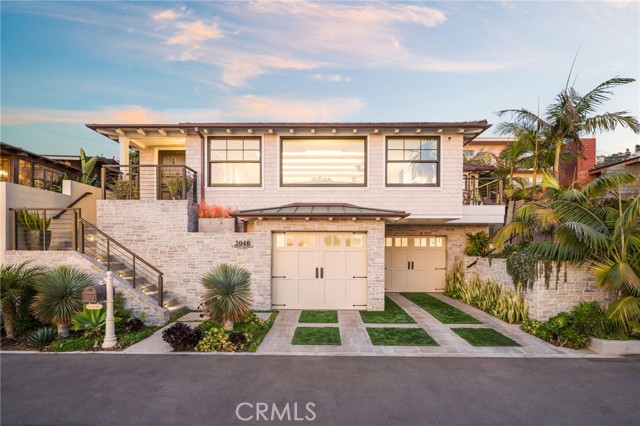
SCHOLARSHIP
5114
Irvine
$2,090,000
2,052
2
3
Experience luxury high-rise living at 5114 Scholarship in the prestigious Plaza-Irvine, perfectly situated in Irvine’s coveted Business District and bordering Newport Beach. This stunning corner unit offers an expansive living space with 180-degree views of the wildlife sanctuary, coastal vistas, and Catalina Island. Designed for elegance and comfort, the home features marble flooring, a solid-core walnut double door entry for privacy, a cozy fireplace, and a wrap-around balcony where you can enjoy cool ocean breezes. The versatile floor plan includes a flexible room ideal for a den, office, or dining, and a generous primary suite with breathtaking coastal views, built-in cabinetry, a walk-in closet, a luxurious jetted tub, a stand-up shower, and dual vanities with granite countertops. The gourmet kitchen is a chef’s dream with Viking appliances, high-end Snaidero Italian cabinetry, and modern updates. Additional conveniences include a separate laundry room with new appliances and abundant storage, a second ensuite bedroom with tranquil views and a built-in office space, two prime lobby-level parking spaces, and a full-sized climate-controlled storage locker nearby. The Plaza-Irvine provides an unparalleled lifestyle of convenience, safety, and peace of mind, with resort-style amenities including a cabana-lined junior Olympic and lap pool, two oversized resident club rooms, two billiard rooms, and a 5,000 sq. ft. fitness center. The gym is fully equipped with Life Fitness machines, cardio equipment, and steam rooms, making it perfect for those who are fitness-minded. Outdoor entertaining is a breeze with a resident podium featuring four BBQ stations. On-site management, 24/7 lobby attendants, and package collection ensure a secure and effortless living experience. Additionally, the community is conveniently located near the 405 freeway and is less than 2 miles from John Wayne Airport, providing easy access for travel. Bordering the best of Irvine and Newport Beach, this residence offers easy access to premier dining, shopping, and coastal activities, making it the ultimate blend of luxury, comfort, and convenience. Don’t miss the opportunity to make this exclusive property your home.
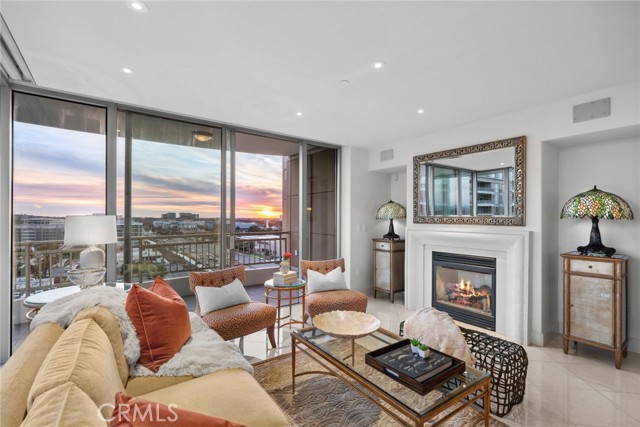
Montbury
21702
Lake Forest
$1,963,000
2,358
4
3
This is a delightful two-story home situated in the exclusive community of Montbury on the Hill. Nestled in North Lake Forest, this sought after community boasts wide streets, customized homes, equestrian and hiking trails, two private tennis courts & four pickleball courts, all for enhancing your daily enjoyment. Located close to everything, yet you will feel like you are in the country! Simple elegance describes the beauty of this home with volume ceilings throughout, spacious open floor plan with many windows & doors welcoming natural light throughout the home. Custom maple cabinetry and hardwood maple flooring throughout. Customized kitchen with built-in GE Monogram refrigerator, gorgeous "green peace" granite countertops, farmhouse kitchen sink, upgraded cabinetry, and breakfast nook. The spacious backyard boasts privacy, views, a built-in barbecue, and fabulous pool and spa. Find peace & tranquility here after a busy day. The spacious downstairs bedroom creates a wonderful guest retreat for the family and friends who come to visit! Downstairs, a bathroom with shower has been beautifully remodeled. The primary upstairs bedroom is light and bright, complimented by a volume ceiling, great window patterns, and French doors leading to a private balcony where you will enjoy the quiet of the evening and the peaceful views! The remodeled primary bathroom has a step-in shower, two sinks, and his and her, walk-in closets. The two secondary bedrooms & fully remodeled secondary bathroom complete the upstairs. The freshly painted interior and exterior enhances the beauty & appeal of this home. Newer white wood, dual pane windows throughout, full PEX re-pipe, new carpet. And just what you have been hoping for - a large 3-car garage, with fully finished walls, slate tile flooring & built-in cabinetry. The lightweight concrete tile roof with Sun Power Solar System and Termite Clearance completes the improvements for this top to bottom fabulous home! Walk the trails surrounding this beautiful community. Enjoy Montbury Park nestled within the community. Pittsford Park is just a block away. Distinguished award-winning schools. Lake Forest Elementary School is within easy walking distance. Close to the Toll Roads, freeways, shopping, & dining. This home is a must-see! Make this exceptional home your very own!

Avenue J15
427
Lancaster
$378,900
1,046
3
2
Well lived and well loved home, ready for new owner, in this quiet cul-de-sac with no neighbors to right of property, only a large vacant lot... This home has so much to offer, from a spacious drive-way to 3 bedrooms and 2 bathrooms, and a beautiful serene backyard with a large shade tree to sit under during those hot summer months! You have enough space to build a pool or your perfect outdoor kitchen. Tenant in place. Rent $2250 a month. Open Kitchen. Remodeled 10/2021. Shopping near by. ***Don't bother the tenant***
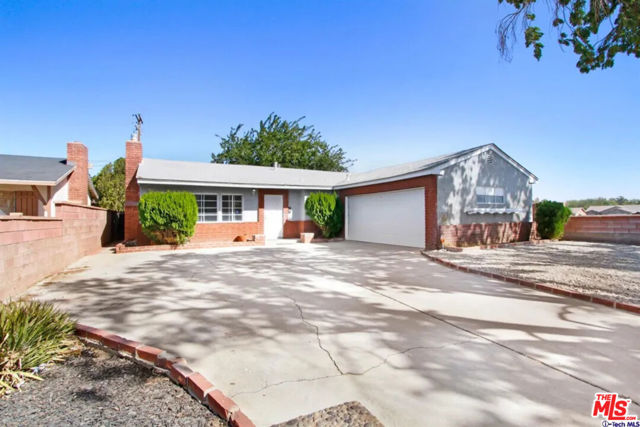
Buena Vista
16801
Orange
$1,675,000
1,612
5
3
INVESTMENT OPPORTUNITY WITH ENDLESS POTENTIAL -- LOCATION, LOCATION, LOCATION – 18-ACRE PARK AS YOUR NEIGHBOR -- 15,000 SF Multi-Family zoned (R4, County of Orange) DOUBLE LOT with panoramic views of Orange County and surrounded on 3 sides by one of Orange’s largest community park, Eisenhower Park. The expansive view lot is presently improved with a single-family home currently rented at $6250 per month and there is plenty of room to perhaps add units, an ADU, to expand the home to estate size or to raze the home and build multiple units. If serenity, "social distancing", privacy, quality appointments and panoramic views are important to you, this one-of-a-kind 5 bd/3ba 1600 SF +/- renovated single-family home is certainly for you! This historic Crafstman-style cottage home believed dating to the later 1940s (2020 +/- renovation) is a unique blend of the old and new and features a recently completed down-to-stud renovation featuring best in class finish and design features including everything virtually new including new double-pane windows, newer roof, laminate flooring, electrical, plumbing and air conditioning. The interior has a free-flowing floorplan with upgraded and low maintenance laminate flooring throughout and accented by a modern and aesthetically pleasing color scheme designed by a professional designer. The spacious kitchen with a built-in eating area features designer cabinets, quartz countertops, and upgraded NEW stainless-steel appliances including a double-door refrigerator. The oversized lot of approximately 15,000 SF benefits from being surrounded on three sides by the renowned Orange Eisenhower Park and offering 270-degree panoramic views of the serene park below and city lights beyond. There is driveway parking for up to 6 vehicles along with a detached 2-car garage. NOTE TO BUILDERS / INVESTORS: Preliminary check with the County indicated that the Setbacks and requirements for development are: 35' Height; 20' Front; 25' Rear; 5' Side; and 15' between building units. Please verify independently with the County and CIty, no assurances are provided by Seller or Broker. Go to the Supplements section of the listing for Conceptual Development site plan, no assurances are provided by Seller or Broker.
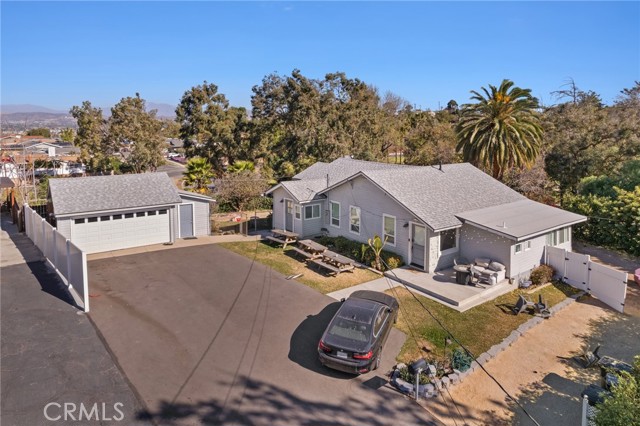
Oceanfront
1232
Newport Beach
$7,599,000
1,819
2
2
DEVELOPMENT OPPORTUNITY. This is an oversized lot with dimensions 36.5x103'. The beach in front of this house is clear of dunes and plants, making for wide open ocean views on all floors. This lot would allow a ~4,500sqft house with a 3-car garage, the owner is currently in the process of developing the property. The existing home would be livable with cosmetic remodel, but the process for development is being continued by the owner.




