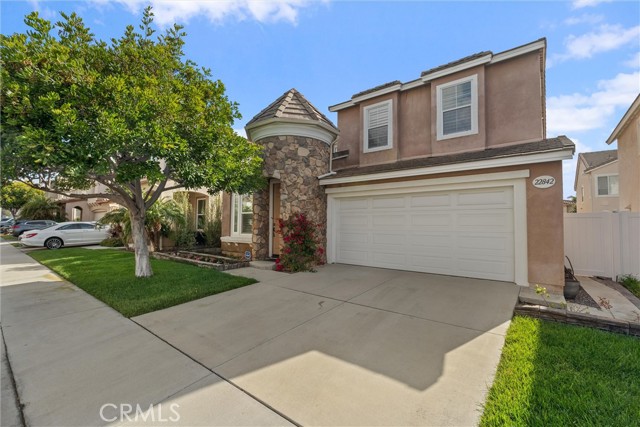Favorite Properties
Form submitted successfully!
You are missing required fields.
Dynamic Error Description
There was an error processing this form.
Point Sur
3
Corona del Mar
$7,695,000
3,200
4
4
Showcasing panoramic views of Newport Harbor, Catalina Island, the Pacific Ocean, and city lights, this remodeled/rebuilt single-story home boasts a thoughtfully designed open floor plan that seamlessly blends elegance and comfort. Rich walnut floors, intricate molding, recessed lighting, and bespoke wall and ceiling treatments set a tone of sophisticated luxury. The spacious gourmet kitchen features a center island, custom two-tone cabinetry, granite countertops, a Viking 6-burner range, and top-tier appliances. Ideal for entertaining, the kitchen opens to both the living and family rooms, anchored by a stunning double-sided fireplace. The primary suite offers more extraordinary views, a spa-like bathroom with luxe finishes, and a custom-designed walk-in closet. The private front courtyard is highlighted by a sparkling stone-edged pool, spa, cascading waterfall, spacious deck, and lush landscaping—providing the perfect space to relax or entertain. Additional features include high ceilings throughout, a large laundry room, a 12,000-square-foot lot, and a 3-car garage. Live the CdM lifestyle in the coveted community of Spyglass Hill, with proximity to community parks and elite amenities, including premier shopping, exquisite dining, world-class beaches, blue-ribbon schools, and easy commutes.

Orion
29249
Saugus
$1,099,000
2,886
4
3
Discover a haven of beauty and comfort nestled in the foothills of Saugus, within the prestigious Pacific Crest community. This stunning, meticulously maintained home awaits you at the end of a serene cul-de-sac, offering nearly 2,900 square feet of spacious living. Boasting 4 bedrooms (including a convenient downstairs bedroom), 3 full bathrooms, a large loft, a 3-car garage, and a spectacular entertainer's backyard, this residence embodies California living at its finest.The curb appeal is simply enchanting: queen palm trees frame a decorative concrete walkway, guiding you to an inviting arched entry with stately stone columns. Step inside, and you're welcomed by gleaming marble floors with intricate inlays, a bright and versatile formal living space, and an elegantly curved staircase highlighted by an impressive chandelier above the dining area.The heart of this home is its gourmet kitchen, which flows seamlessly into the expansive family room. Here, you'll find a large center island, granite countertops and backsplash, stainless steel appliances, ample storage space--including a separate pantry--and a cozy breakfast nook overlooking the backyard oasis. The main floor also offers a versatile bedroom (perfect for a home office) and a full bathroom.Ascend the staircase, where newer engineered hardwood flooring extends throughout the upper level. The primary suite is a true retreat, complete with a private balcony overlooking the backyard, a luxurious bathroom with a soaking tub, separate shower, dual vanities, and a spacious walk-in closet. Across the hall, you'll find two generous secondary bedrooms with walk-in closets, another full bathroom with dual vanities, and a dedicated laundry room for convenience.The backyard is an entertainer's paradise, designed for both relaxation and fun. Enjoy the fully covered patio area, complete with ceiling fans and pull-down shades, which opens up to a fire pit and a custom pebble-tec pool with a Baja shelf. Additional outdoor features include soothing fountains, garden beds, and a cozy covered courtyard on the side of the home.Practical and eco-friendly upgrades include solar power and newer upper-level HVAC system installed in 2024, ensuring comfort and energy efficiency. With a low HOA, no Mello Roos, and proximity to beautiful parks, trails, and award-winning schools, this home truly has it all. Come and experience the lifestyle you've been dreaming of--this exceptional property won't last long!
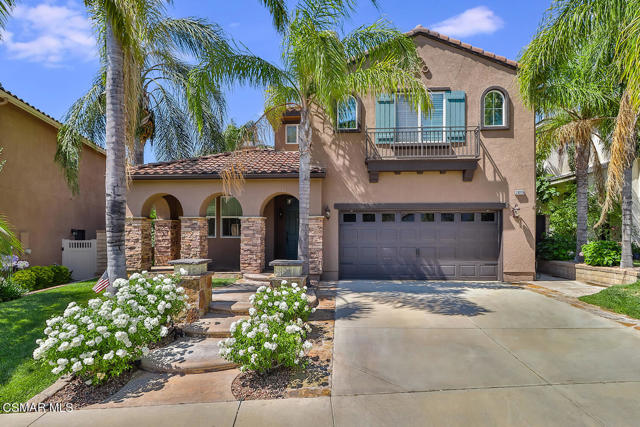
Benner #303
5860
Los Angeles
$529,999
753
2
2
Introducing this spacious 2 bedroom/2 bathroom condo plus in-unit laundry room. Kitchen is equipped with nice countertops, and appliances. Unit includes a large garage,located on the 1st floor with space for 2 cars and plenty parking for visitors. This complex is nestled in the heart of Highland Park's Arroyo Seco Village. The living room opens up to a balcony, offering views of the natural surrounding. This complex has a fenced children's play structure as well as a basketball court. After a long day take a dip in the pool or Jacuzzi to relax, then head to the BBQ picnic area. lastly this property is close to popular dining places, nightlife, and shopping options.
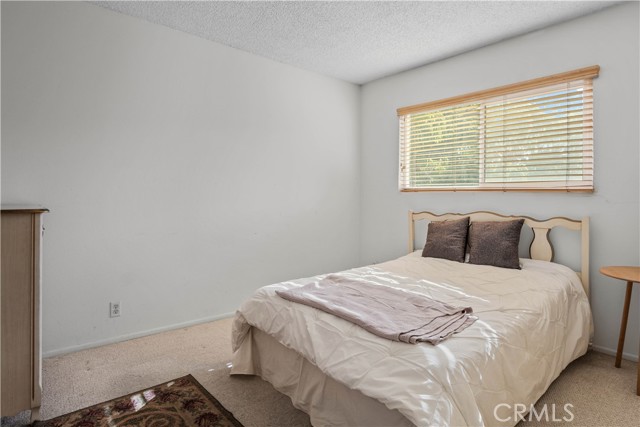
Brightwood Avenue
17822
Lathrop
$575,791
1,777
3
2
Del Webb at River Islands, in Lathrop, is a 55+, age-restricted, Active Adult community. The fabulous Expedition floorplan features an emphasis on functional spaces both indoors and out. This home is great for entertaining family and friends with a central kitchen complete with island. This home provides privacy with only one neighbor.
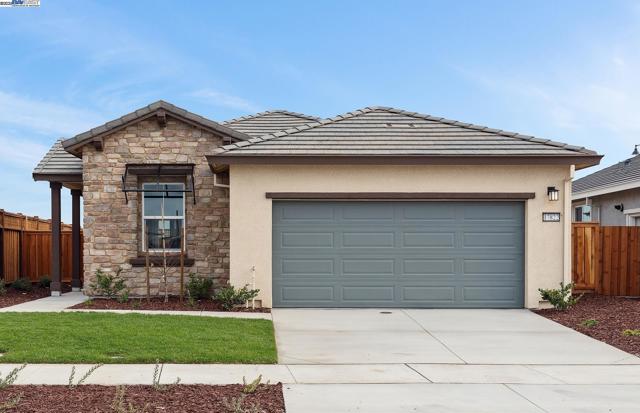
Weaver
25544
Barstow
$290,000
1,698
4
2
Beautiful Home in Grandview. This Home Has 4 Bedroom 1 And 1/2 Bath * Nice Used Brick Front Patio * Stain Glass Front Door Opens Into The Formal Living Room * Galley Kitchen With A Dishwasher, Trash Compacter, Gas Stove And Refrigerator * Dinning Area * Kitchen, Dining, And Formal Living Area Are All Attached With Sliding Glass Doors Opening To A 20ftX11ft Enclosed Back Porch * The Enclosed Back Sun Room Has Windows All Around Viewing Shaded Concrete Patio Perfect Area For Bird Watching And BBQ * It is Carpeted And Has A Ceiling Fan * Huge Den With Ceiling Fan And Nice Brick Fireplace (Wood Only) * 1 Large Bedroom On One Side And 1 Large Bedroom And 2 Smaller Bedrooms On The Other Side. * Back Yard Is Small But Has Chain Link And Wood Fencing * Huge Side Yard All Wood Fencing * Front Yard Has Desert Landscaping * Auto Sprinklers For Future Landscape Desires * Split Rail Fencing In The Front And Wood Fencing on The Sides * Laundry Is In The Garage Washer Hookup and Drain And Has Its Own Little Water Heater * Electric Hook Up For The Dryer. * 2 Car Garage With Garage Door Opener. * Water Softener.
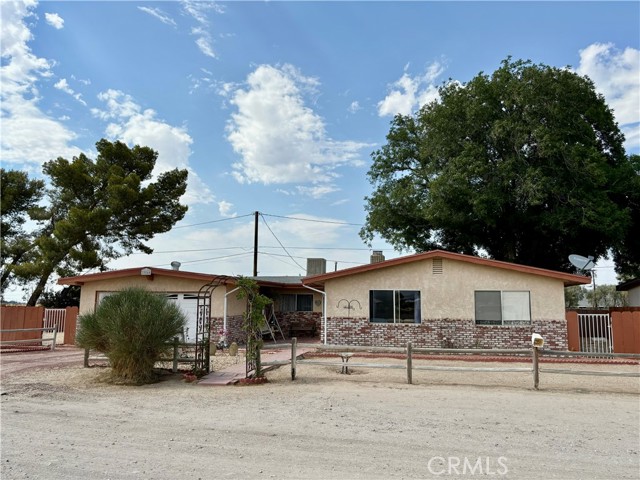
2525 Via Campesina #306
Palos Verdes Estates, CA 90274
AREA SQFT
1,265
BEDROOMS
2
BATHROOMS
2
Via Campesina #306
2525
Palos Verdes Estates
$1,095,000
1,265
2
2
PRICE REDUCTION! Welcome to Villa Florenze in Palos Verdes Estates! This highly sought-after gated condominium community is located in the heart of historic Malaga Cove, a half-block from Malaga Plaza with shops, market, restaurants, banks and post office. One block will take you to historic Malaga Cove Library, a few blocks further to "RAT" beach. A few minutes’ drive to Palos Verdes Golf Club, Beach Club, and Tennis Club, all of which you, as a resident of the City of PVE, will be eligible to join or use for a fee on a guest basis, with options for membership. Malaga Cove is just a short drive to Riviera Village in South Redondo Beach, with unique shopping, many fabulous restaurants and a vibrant nightlife! This location is an incredible opportunity in the South Bay! Entry to the charming Villa Florenze is through security-coded elegant wrought iron gates, with an prominent Spanish wrought-iron chandelier, and an inviting central courtyard with a bubbling fountain. This 3-floor building offers only 21 residences, 7 on each floor. You will have reserved garage parking for 2 vehicles with elevator access and storage. Take the elevator or stairs to the 3rd floor to this bright and cheerful corner unit. This 2 bed, 2 bath unit has numerous amenities, including a washer and dryer in the unit, new oven, newer refrigerator, and microwave, granite countertops, coffered ceiling, fireplace, and a private balcony looking over lush landscaping and the pastoral expanse of Malaga Hills. Seller is motivated! BRING ALL OFFERS!!
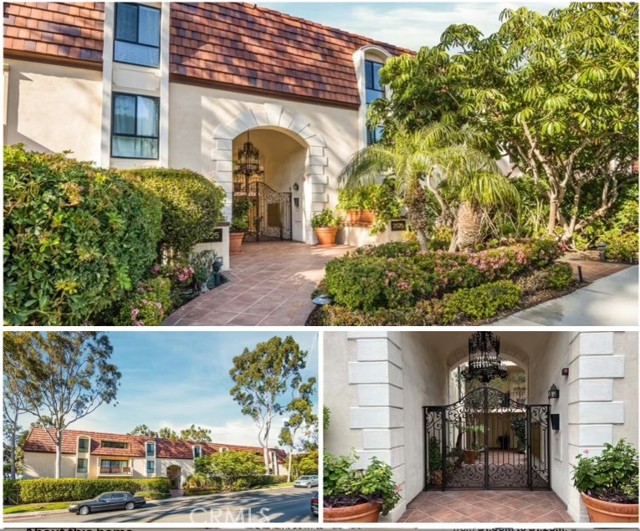
Clement
14930
Clearlake
$189,000
1,100
3
1
Just down the street from the lake and located on a spacious lot sits this 3-bedroom, 1-bath home. The home features 1,100 sq ft of living space with an oversized bonus room which can be used as an additional living room, family room or game room which features a wood-burning stove, perfect for those chilly nights. Freshly painted inside and out, fully fenced in back yard with a 10x10 shed, and plenty of room to park your RV and/or boat. Close to shopping, hospital and schools. A darling starter home or investment property located in a convenient location.
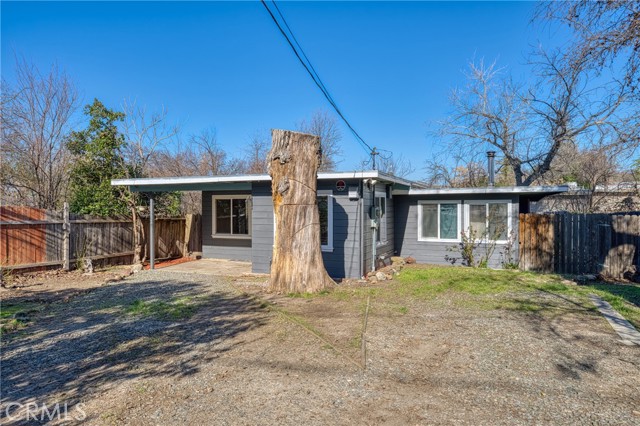
Avenida San Antonio
209
San Clemente
$3,899,999
3,601
4
5
This dazzling, newly built home combines modern design with coastal charm, offering luxury living in the highly sought after Southwest neighborhood, just minutes from San Clemente’s best beaches. The striking architecture features stone and wood accents, complemented by a beautifully landscaped yard. Inside, you'll find engineered hardwood floors, nine-foot ceilings with LED lighting, and sleek finishes like white oak doors and black-framed Andersen windows. The open-concept living and dining area boasts a glass-framed wine wall, large picture windows, and La Cantina bi-fold doors that open to the outdoor space. The gourmet kitchen includes a 12-foot waterfall island, custom cabinetry, Thermador appliances, and a built-in Gaggenau refrigerator and wine fridge. The main level also features a powder room and a bedroom with an ensuite bathroom. Outside, the backyard is an entertainer's dream with a California room, recessed lighting, a Resysta deck, bar seating, and an outdoor kitchen complete with an ALFA pizza oven and Hestan grill. The private primary suite offers ocean views from its balcony, a spacious walk-in closet, and a luxurious bathroom with a soaking tub and walk-in shower. An open loft, two more ensuite bedrooms with private balconies, and a massive rooftop deck with panoramic ocean and hill views complete the home. Additional amenities include an owned solar system, whole-house surround sound, and a laundry room with storage. Walk, ride a bike, or take a golf cart to local favorite beaches or to surf world renowned Trestles. Head to downtown Avenida Del Mar to dine and shop without every getting on the freeway. Don't miss your chance to live the dream in luxury!
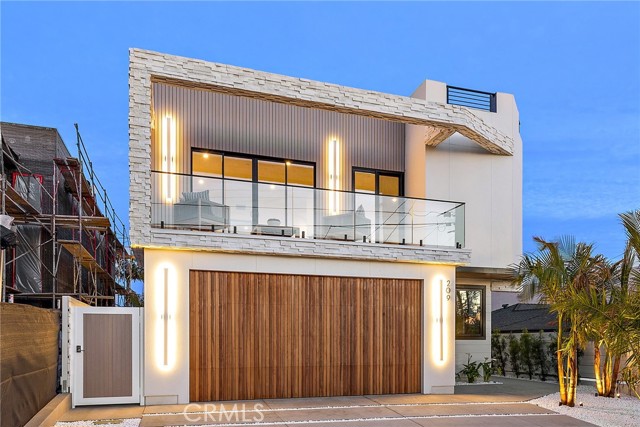
Mesa
284
Camarillo
$1,699,999
4,639
6
6
Welcome to 284 Mesa Dr., a beautifully remodeled one-story house measured at 2,705 square feet of exquisite living space. The modern kitchen, equipped with a center island, walk-in pantry, and stainless steel appliances, opens into a large dining area perfect for family gatherings. The family room features a stunning stone fireplace, beamed ceiling, tile floors, and French doors. There is a step-down living room with built-in bookshelves on both sides, berber carpet, and French doors.The spacious primary bedroom is a true sanctuary, complete with its own fireplace, a walk-in open closet, and an updated primary bathroom. Three additional well-appointed bedrooms and two bathrooms provide ample space for family and guests. The convenience of an inside laundry room adds to the home's functionality.This property also features several charming patio and sitting areas, ideal for outdoor relaxation and entertainment. The two-car detached garage offers additional storage and convenience.The auxiliary building at 284 1/2 Mesa Dr. is an impressive addition, measuring 1,934 square feet. It includes a large area with a roll-up door, a separate bathroom with inside laundry, and AC for comfort. The attached unit features two bedrooms, a den, one bathroom, a living room, and a kitchen, providing flexible living space for guests, extended family, or potential rental income. The auxiliary building is surrounded by several patio areas and beautiful landscaping, enhancing the property's overall appeal.This unique property in Camarillo Heights offers a perfect blend of luxury, comfort, and versatility.
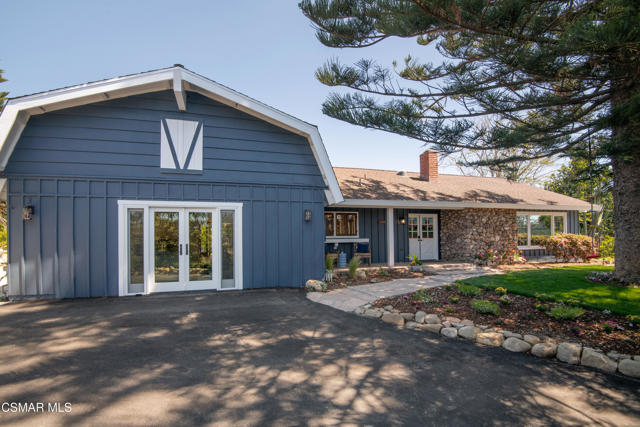
Brightwood Avenue
17642
Lathrop
$634,465
1,717
2
2
Del Webb at River Islands, in Lathrop, is a 55+, age-restricted, Active Adult community. Enjoy the convenience of a stylish central kitchen, casual dining space, and gathering room in the open-concept Sanctuary floorplan. This home is situated on a great homesite with no rear neighbors and a short walk from the Lakeview club.
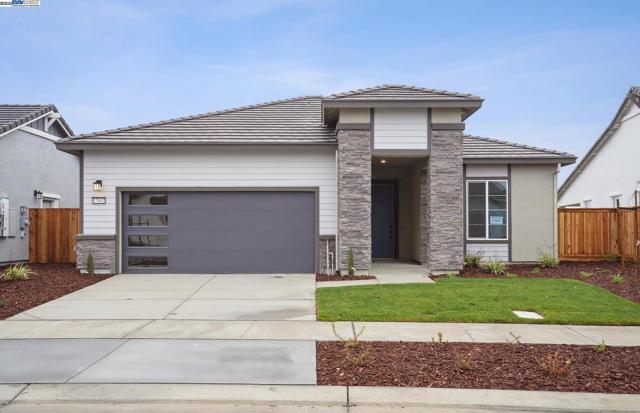
Laguna Terrace
391
Simi Valley
$2,100,000
4,450
4
5
Experience luxury and tranquility with this extraordinary Simi Valley estate. Set on a 43,560 sqft lot, this 4-bedroom, 4.5-bathroom home offers 4,450 sqft of living space, seamlessly blending elegance and modern comfort. Built in 2006, the main house features a grand entryway, spacious living areas, and a chef’s kitchen with a Sub-Zero fridge, double oven, garbage compactor, dishwasher (updated in 2018), and a bay window overlooking the heated saltwater pebble pool and spa, remodeled in 2017. A breakfast nook with additional bay windows offers serene views. The primary suite boasts a cathedral ceiling, spa-like bathroom with soaking tub, double vanities, walk-in shower, and double-sided fireplace, along with an oversized walk-in closet. Ballroom-style flooring, a waterfall chandelier, and French doors leading to the pool complete the living area. Window shutters and high-speed internet with Eero extenders enhance functionality. Additional living spaces include a remodeled in-law suite with two bedrooms, two bathrooms, a full kitchen, and laundry, a 2017 guesthouse with a kitchenette and stylish bathroom, and a detached office/game room with an electric fireplace and heater. The three-level backyard is an entertainer’s dream with a heated saltwater pool, spa, a pond, a covered patio with built-in BBQ, and a Japanese Teppan grill. A stargazing terrace, picnic area, firepit, and water features add charm, while mature fruit trees provide natural beauty. The remodeled three-car garage offers pebble flooring, an EV charging port, and fridge and freezer, while gated RV parking includes two dump stations, water and electrical hookups. Additional features include 66 fully paid solar panels, a security system with ADT and Ring cameras, and a surround sound system. Please note: Sinaloa Lake membership provides access to exclusive docks, picnic areas, and fishing. This one-of-a-kind estate offers unmatched versatility, privacy, and elegance in Simi Valley.
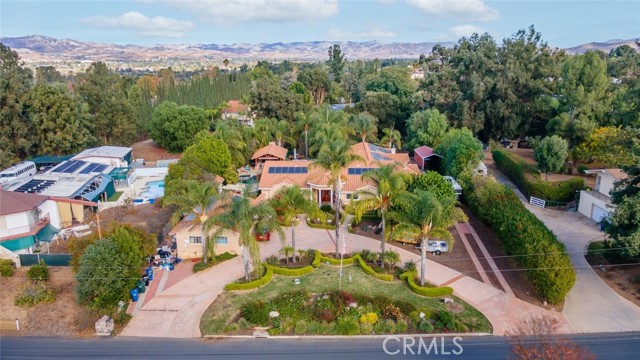
Coyote
1600
La Grange
$879,900
4,436
8
7
Come have a closer look at 1600 & 1616 Coyote Run! Bordering the quaint town of Hickman sits this 40+ acre estate, with Two Distinct Custom Homes, overlooking Turlock Lake with its surrounding hills. Spaced with privacy in mid, both with breathtaking views of the Lake and Hills! The main home has 2616 sq ft with 4 bedrooms and 4 bathrooms, with a 2400 sq ft drive-thru, 3 level workshop and a nice pool. The second home has 1820 sq ft with 4 bedrooms and 3 bathrooms. Both homes have attached 2 car garages. Both homes offer great room concept floorplan.
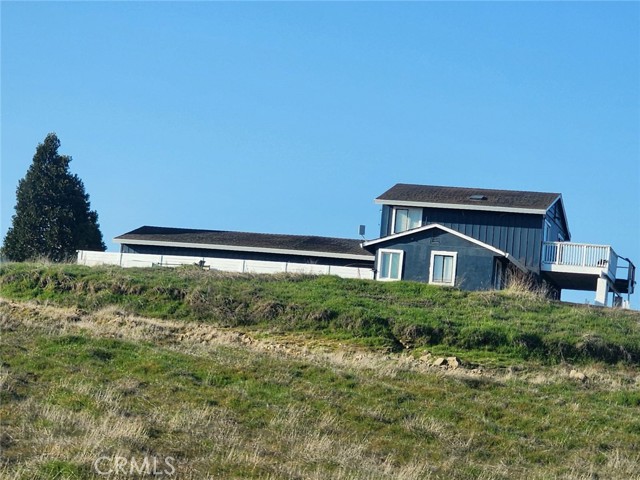
W 121st
625
Los Angeles
$999,000
3,330
3
2
Welcome to 625 W. 121st St., nestled in the highly sought after Athens on the Hill neighborhood. For the first time ever on the market, this beautiful home was thoughtfully designed and custom built by an architect for his own family. This 3330 sq. ft., single family home has been thoughtfully reimagined and transformed to embrace multi-generational living. Featuring 4 spacious bedrooms, 3 bathrooms, and two full kitchens, this residence strikes the perfect balance of privacy and togetherness. In addition to the main living space, there is a seamlessly integrated two-bedroom, one-bathroom living area at the back of the home. A separate structure on the property houses both a cozy one-bedroom, one-bathroom unit and a versatile bonus room with its own bathroom. With its expansive layout and unique combination of spaces, this home offers exceptional flexibility, making it the perfect fit for individuals working from home, or anyone seeking a home that truly adapts to their unique needs.
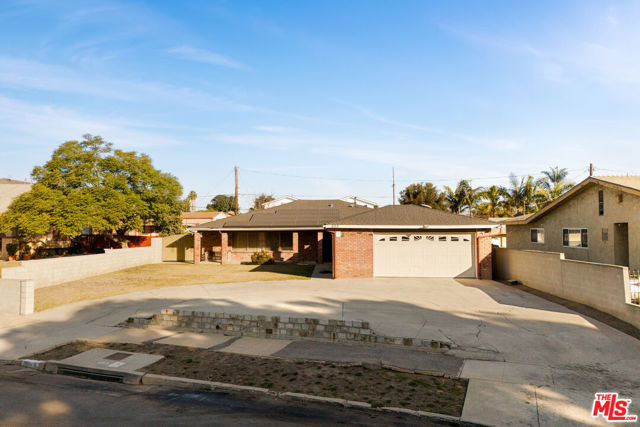
Camino Sierra
38225
Temecula
$2,099,990
5,719
6
6
** The LOWEST price per square foot home in Temecula Wine Country ** Pool | Tennis Court | Views | 2-Bedroom ADU | Brand New Windows | 5,719 Sq Ft + SO much more! Experience the ultimate in Wine Country living with this breathtaking custom home, perfectly situated on nearly 8 acres of usable land. Offering panoramic views of rolling vineyards, majestic mountains, and vibrant sunsets, this exceptional property is a rare gem. Designed for both luxury and functionality, the home boasts a resort-style backyard featuring a sparkling pool and an outdoor barbecue area—perfect for entertaining while enjoying the spectacular surroundings. The expansive front patio, elegantly finished with stylish tile, wraps around the home and provides a serene space to take in the picturesque scenery of Temecula’s renowned Wine Country. The multi-level interior is thoughtfully designed for multi-generational living, offering the convenience of a single-story layout on both levels. Throughout the home, you’ll find exquisite custom pitched wood ceilings, rich wood and tile flooring, and an abundance of natural light. Recently upgraded windows enhance energy efficiency and showcase the breathtaking views from every room. Adding to its incredible appeal, this property includes an attached, fully renovated 2-bedroom, 1-bathroom casita—a fantastic income-producing opportunity. The casita features modern shaker cabinets, sleek quartz countertops, herringbone-style flooring, and stunning stackable sliding doors that open to a private patio with a cozy fire pit. This patio overlooks the fully fenced tennis court, creating a private retreat for guests or tenants. The property is conveniently connected to public water and includes an additional storage tank for added peace of mind. Located within the highly sought-after Temecula School District and just a short drive to Temecula’s top-rated wineries, this estate offers a perfect blend of tranquility, elegance, and investment potential. Don’t miss the opportunity to own this exquisite Temecula Wine Country estate—schedule your private showing today!
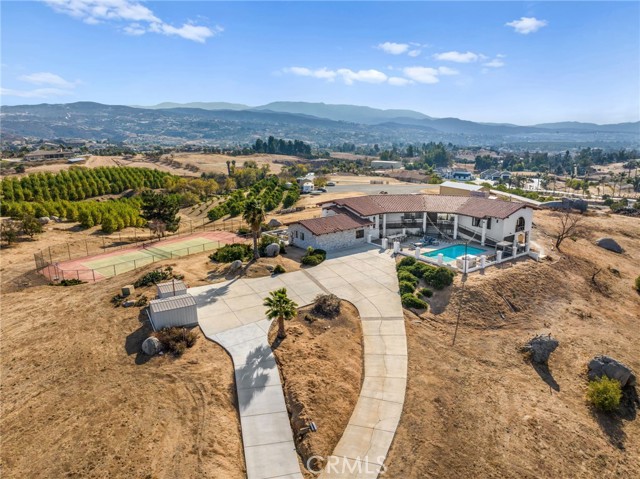
WALNUT
902
Burbank
$2,599,000
2,356
4
4
Location! Location! Location. Exceptional Burbank Living! Situated in the heart of the highly sought after city of Burbank, above Kenneth Rd, this beautifully remodeled 4-bedroom, 3.5-bathroom home seamlessly blends modern luxury with everyday comfort. Natural light pours into every room, highlighting the bright and open layout that creates an inviting atmosphere throughout. The interior features sleek, Onyx-look porcelain tiles, laminate flooring, and a modern custom kitchen cabinets with stunning natural marble stone countertops and beautiful, elegant appliances with a smart range perfect for both cooking and entertaining. The spacious living room offers a cozy original one piece marble stone fireplace, creating a warm and inviting space to relax. This smart home is equipped with security cameras throughout, ensuring peace of mind. For added convenience, two of the bedrooms are located downstairs. Step outside to your private backyard retreat, complete with a sparkling pool with a waterfall, jacuzzi, and build in BBQ area perfect for hosting gatherings or relaxing in style. The backyard also features a sliding gate for alley access, adding extra convenience and flexibility. The exterior has been upgraded with new flat stucco, enhancing the home’s curb appeal and providing a fresh, contemporary look. The garage offers abundant cabinetry for organized storage and added convenience. This exceptional property is an opportunity you won’t want to miss. Don’t wait schedule your private tour today and make this Burbank gem your own! Offers due on 28th of February.
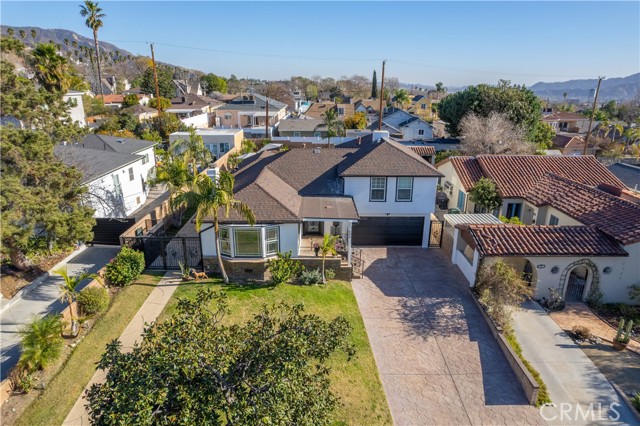
Tannin
13
Rancho Mirage
$1,050,000
2,736
3
4
South-facing single-story Voyage Plan in the Encore Series at Del Webb Rancho Mirage, nestled at the end of a cul-de-sac with unchanging, panoramic views. This stunning home boasts extensive post closing upgrades that will delight even the most discerning buyers! A private front patio welcomes you into a space flooded with natural light through sliding glass doors and abundant windows. Custom built-ins, motorized roll-down shades, and plantation shutters enhance every room. The chef's kitchen is a showstopper, featuring an executive island with a quartz waterfall edge, stainless steel appliances, soft-close cabinetry, and a spacious walk-in pantry. Three bedrooms bedrooms and 3.5 bathrooms ensure comfort for all guests. The oversized primary suite offers a spa-like shower, dual vanities, and 2 closets. The great room centers on a striking fireplace with built-in cabinetry on either side, while the dining area provides serene backyard and mountain views. The den, adorned with custom-built shelving, storage, and a desk, is a functional retreat. Professionally landscaped, the backyard includes an elevated viewing platform to savor the surrounding mountain vistas. Fully owned solar and a 2-car + golf cart garage with added storage elevate this home's practicality. Enjoy the exceptional lifestyle of Del Webb, with access to a world-class clubhouse, fitness center, pools, spa, tennis courts, pickleball, and more!
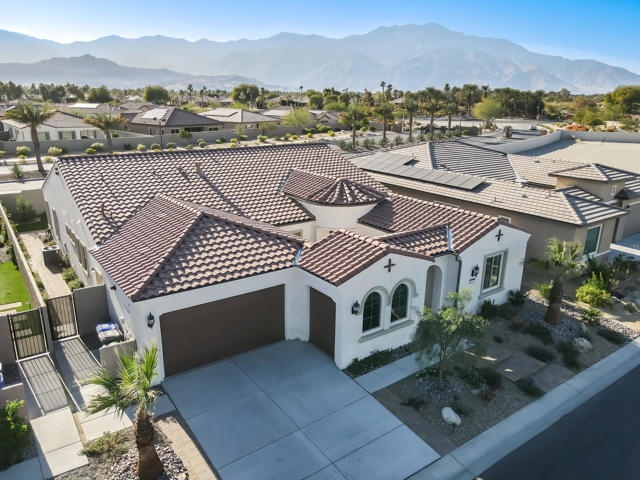
Glenraven
44231
Lancaster
$539,999
1,272
4
2
Welcome to this charming 4 bed / 2 bath home in Antelope Valley. Here you'll be greeted by the open floor plan with a large living room, recessed lighting, tile like floors , gourmet kitchen with its Laundry unit area and dinning area. This home boasts four generously sized bedrooms with carpet flooring. Its Master Bedroom ,boasts a walk in closet and upgraded bathroom vanity and door. Entertainment - ready backyard as you step into this outdoor retreat featuring sparkling pool, spacious covered patio with recessed lights - ideal for your family BBQs, and summer pool parties or yet to simply unwind. Its Detached garage and large driveway, can serve a potential to build an ADU for rental income. A very spacious corner lot. Convenient located near schools, parks, shopping store and dinning. The home offers a perfect balance of convenience and tranquility. Schedule your showing today.
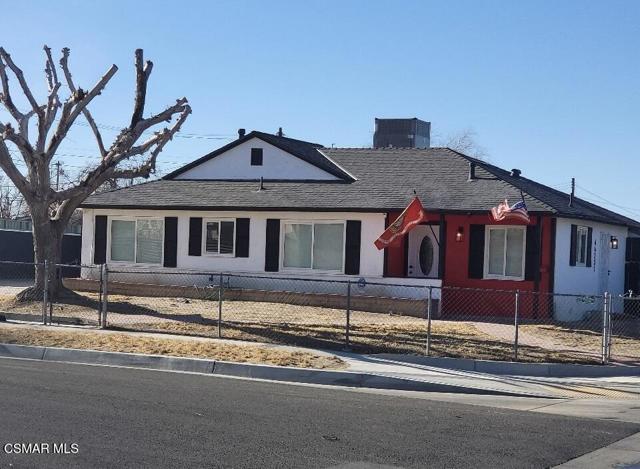
Everly
2617
San Diego
$1,645,000
2,299
4
4
Welcome to Everly at Civita by Toll Brothers, a new community located in San Diego, which is close to world class beaches, downtown and all freeways. Homesite 1503 is a new construction home that is primely located in Civita. The E3 floorplan features 4 bedrooms, with 3.5 bathrooms, and is 2,299 sq. ft, with a 2-car garage. Upon entering the home take notice of the large first-floor bedroom which is perfect for guests or combined living. The 2nd floor living area features a spacious chef’s kitchen with an expansive center island and a vast array of cabinets. The amount of open space is breathtaking leading into the great room. There is an oversized covered deck with stacking doors which further extends the living space and combines indoor and outdoor living. The 3rd floor is comprised of a large primary bedroom and has a big walk-in closet. The secondary bedrooms are on the opposite end of the home making this home perfect for functionality. Laundry Room is conveniently located on the 3rd floor making your day to day living delightful. Highlights of the home include upgraded Exotic Pine cabinets throughout, upgraded quartz counters and backsplashes, upgraded tile surrounds in select locations, Upgraded tile and Luxury Vinyl Plank flooring throughout, brand new side by side washer and dryer with pedestals, KitchenAid stainless steel appliances, sliding stacking doors from dining room to deck, tankless water heater, owned solar, NEMA car charging outlet, and additional insulation package are just some of the many included options built into the price of this home. The community amenities include a world class $13,000,000 recreation center that is jaw-dropping. Homesite 1503, has an estimated closing date of March 2025. Photos provided are renderings, actual home is under construction. Book your appointment today for a personal viewing!
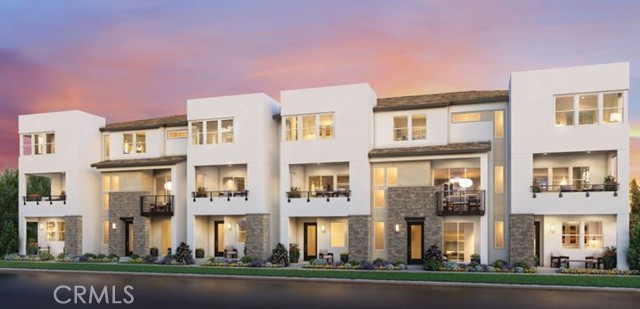
Morning Dove
12
Laguna Niguel
$18,888,888
13,500
10
12
Nestled within the exclusive gated community of Bear Brand Ranch in Laguna Niguel, this magnificent estate illustrates luxury living. This stunning property was rebuilt, boasting 10 bedrooms, 11.5 bathrooms, and an estimated 13,500 square feet of living space on a sprawling 1.41-acre lot, Offering the ultimate in privacy and elegance. Upon entry, you are greeted by a grand foyer with soaring ceilings and exquisite custom woodwork throughout, setting the stage for the unparalleled craftsmanship found throughout the home. The spacious living areas are bathed in natural light and feature custom-designed furniture, creating an ambiance of sophistication and comfort. The gourmet kitchen is a chef's delight, featuring top-of-the-line appliances, custom cabinetry, and a large island, all accented by custom woodwork. The adjacent dining room offers a perfect setting for formal meals, while the cozy family room with a fireplace provides a warm and inviting space to relax. The luxurious primary suite is a private sanctuary, complete with a spa-like bathroom, a sitting area, and a private balcony overlooking the meticulously landscaped grounds. Each additional bedroom is generously sized and features its own en-suite bathroom, providing comfort and privacy for family and guests alike. Outside, the resort-style grounds are an entertainer's dream, featuring a tennis court, a fully renovated pool and spa, and multiple outdoor seating areas. The expansive lawn is perfect for hosting events or simply enjoying the serene surroundings in total privacy. Additional features of this exceptional estate include a six-car garage, a wine cellar, a home theater, and a gym. Located just minutes from world-class beaches, shopping, dining, and entertainment, this is a rare opportunity to own a truly exceptional property in one of Orange County's most coveted communities. Experience the embodiment of luxury living in Bear Brand Ranch. Schedule a private tour today and discover the extraordinary lifestyle that awaits you!
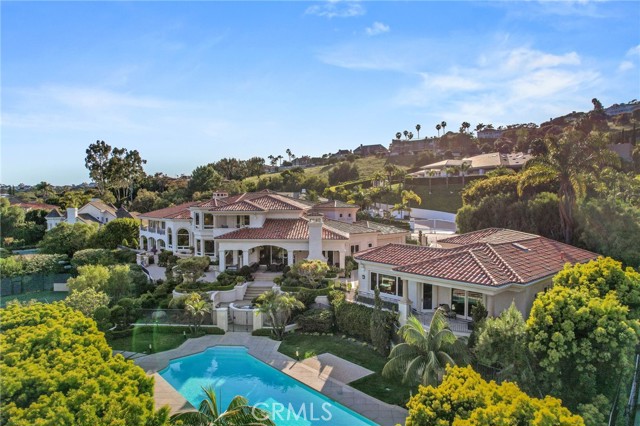
Menlo
1655
Redlands
$650,000
1,766
3
3
PRICE REDUCED! Discover this beautifully maintained home, just 1.5 miles from the University of Redlands and 2 miles from vibrant downtown Redlands. This 3-bedroom, 2.5-bath gem offers modern comfort and timeless charm. Step inside to freshly painted interiors, smooth textured ceilings, plantation shutters, dual-pane windows, and a new HVAC system (2022). Light-filled cathedral ceilings soar above the formal living and dining rooms, while rich hardwood floors flow through the entry, cozy family room with fireplace, and chef’s kitchen featuring custom Jim Rager Woodworking cabinetry and granite countertops. The spacious primary suite is your private retreat, boasting cathedral ceilings, stunning hardwood floors, a custom-remodeled bathroom with walk-in shower, and an efficient split HVAC system—perfect for warm summer nights. The garage offers bonus space ideal for a home gym or storage, while the tranquil backyard with a large covered patio, water-wise landscaping, and custom shed is made for entertaining. A charming playhouse (think kids’ hideaway or artist’s studio) and RV parking with a double gate add extra appeal. Nestled on a peaceful street, this home is ready for your family to make it the one!
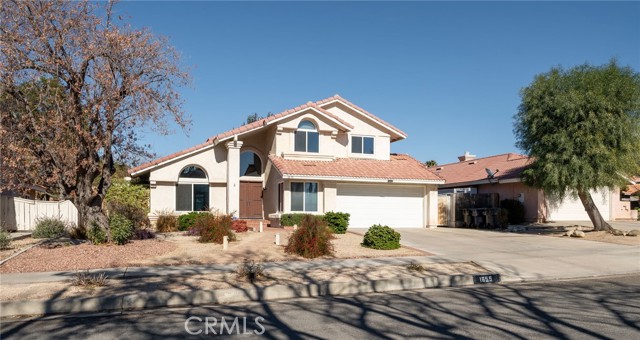
Palisades
4205
Bakersfield
$565,000
2,680
3
4
Here is a rare opportunity to acquire a lovely home in the gated Palisades Park community near Hageman Road and Fruitvale Avenue. It is adjacent to a huge private park with a pool and the home has its own spacious backyard (on a 12,632 sf lot) with mature landscaping and a covered patio with fans. This home features separate living and dining rooms and a family room, all of which have LVP flooring and large windows overlooking the patio and backyard. There are 3 bedrooms (+ an office), along with 2 full and 2 half bathrooms. The kitchen has been updated with decorative tile backsplash and stainless-steel cooktop, hood vent, dishwasher and microwave. It also has an island with a sink, a dining area and tons of extra storage cabinets and counter space. The relaxing master suite includes French doors opening onto the patio and a separate lounge area. The office has built-in cabinets and bookshelves. There is also a laundry room with lots of cabinets and counterspace.
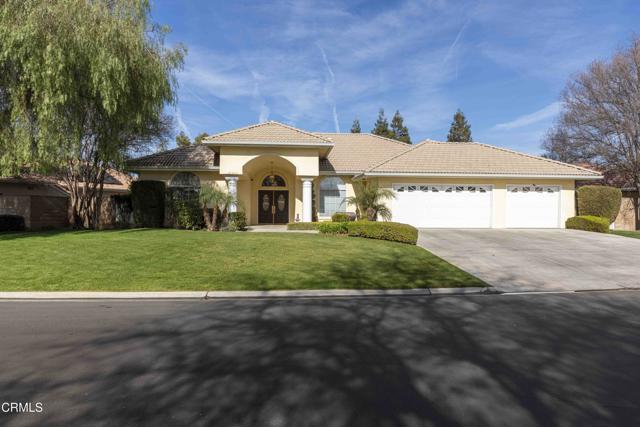
Borrette Court
1035
Napa
$4,167,000
4,167
4
5
NOW SELLING!!! NEW SINGLE-STORY LUXURY ESTATE HOMES at Western Meadows by Davidon Homes! Napa’s newest premier address features 12 architecturally distinctive SINGLE-STORY NEW HOMES in a PRIVATE GATED community, surrounded by quiet, well-established neighborhoods. This incredible contemporary home features four bedrooms, four and one-half baths in approximately 4,167 lifestyle friendly square feet. The open concept design includes an inviting great room with dramatic linear gas fireplace, expansive sliders to the rear yard, and professionally-appointed gourmet kitchen with Thermador appliances. Enjoy memorable special occasions in the formal dining room and gracious indoor/outdoor living and entertaining in the covered outdoor area with gas fireplace. Located within minutes of Hwy 29, downtown Napa, and the area’s renowned wineries, fine dining, resorts and spas, and world class golf courses. Includes stunning upgrades and designer finishes throughout!
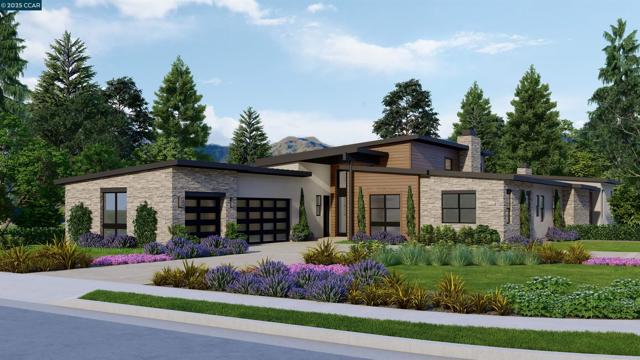
Forrest
16705
Victorville
$250,000
1,212
3
1
This single story home may have been built in 1943 but it is like new inside! Enjoy the character of a vintage home with new amenities! Offering a 2-car garage and an elevated lot, this home is walking distance to Victor Valley High School and Victor Valley Global Medical. Commuting? Located near the 15 and 395! Welcome home!
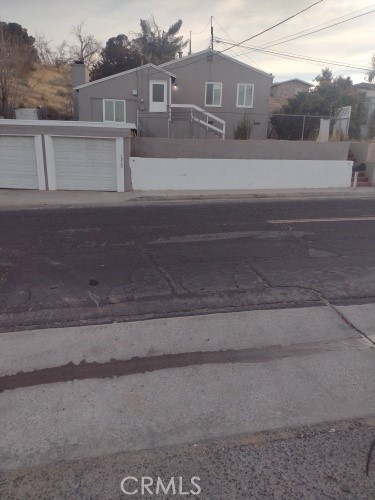
Canyon View
4841
San Diego
$1,399,000
1,751
3
4
Welcome to Mira Vista by Toll Brothers, a new community located in San Diego which is close to world class beaches, Mission Bay Park, exponential shopping and dining and easy freeway access. Homesite 317 is a new construction home that is primely located in the Bay Park area of Clairemont Mesa. This home offer’s view of ocean, Mission Bay, and lush green ravine. The C4 floorplan features 4 bedrooms, with 3.5 bathrooms, and is 1,751 sq. ft, with a 2-car garage. Upon entering the home take notice of the downstairs bedroom with full bath for guests or a home office. The 2nd floor living area features a spacious chef’s kitchen with an expansive center island. The kitchen opens to the spacious entertaining dining room and the large expansive great room. There is a functional covered deck off the great room which combines indoor and outdoor living San Diego is so well known for. The 3rd floor is comprised of a large primary bedroom and has a big walk-in closet. The secondary bedrooms are on the opposite end of the home making this home perfect for functionality. Laundry Room is conveniently located on the 3rd floor making your day to day living delightful. Highlights of the home include upgraded whole house Coastal ambiance of our Anew Grey cabinets with chrome pulls, upgraded full slab quartz counters in kitchen with full slab backsplash, upgraded primary shower wall and floor tiling, brand-new full-size Whirlpool stacked washer and dryer, KitchenAid stainless steel appliances, Upgraded luxury wood vinyl flooring on mail living area and upgraded carpet, tankless water heater, owned solar, electric car charging outlet, additional electrical throughout and interior insulation package are just some of the many included options built into the price of this home. Homesite 317, has an estimated closing date May 2025. Photos provided are of the model home, actual home is under construction.
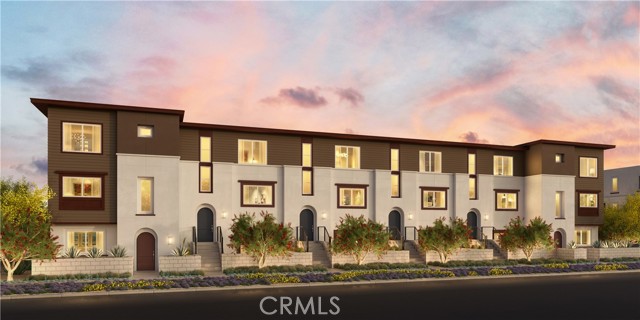
Pinotage
12
Rancho Mirage
$819,000
2,337
2
3
$40,000 Price Reduction! Welcome to your dream retreat in the highly coveted PHASE 1 of Rancho Mirage! This stunning Spanish SERENITY, PLAN 8 model effortlessly combines elegance, comfort, and modern living. With dual primary ensuites and an optional half bath, this home is designed for both convenience and luxury. Step into an open-concept layout featuring soaring ceilings, energy-efficient LED lighting, and expansive walls of windows that flood the great room with natural light. Enjoy seamless indoor-outdoor living with upgraded center sliding doors, custom porcelain tile flooring, and stylish window treatments throughout. The main primary suite is a tranquil haven, offering ample light, a spa-like stall shower with a bench, dual vanities, and a spacious walk-in closet. The second bedroom, a private Jr. Suite with its own entrance, includes a full bathroom and a large closetperfect for guests or multi-generational living.The gourmet kitchen is a chef's delight, boasting natural granite countertops, staggered 42" upper cabinets with crown molding, a custom tile backsplash, and dovetail jointed soft-close drawers. The extra-deep, epoxied garage is ideal for large vehicles or additional storage, while the private backyard provides a peaceful escape. Featuring low-maintenance artificial turf, a covered patio, and open walls overlooking a serene walking path, it's the perfect spot to unwind or entertain.This home is equipped with a leased Tesla SOLAR system ($117/month) for energy efficiency and grants access to world-class resort-style amenities. Enjoy tennis, pickleball, bocce ball, state-of-the-art fitness facilities, sparkling pools, a clubhouse with a bar/lounge, billiards, a putting green, and so much more. Here, you're not just buying a homeyou're embracing a lifestyle. Welcome to your oasis in Rancho Mirage!
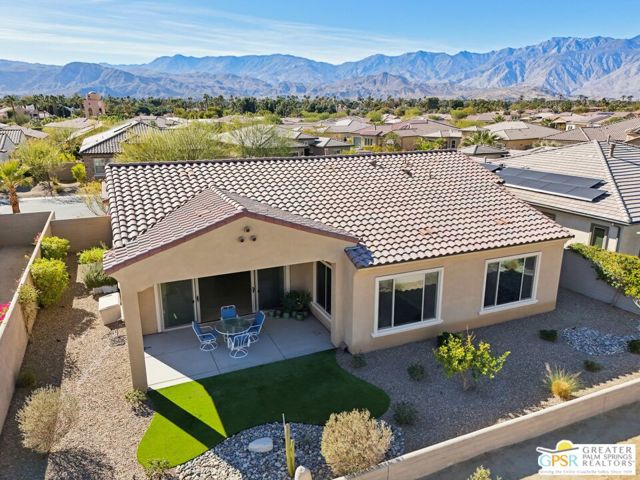
Benedict Canyon
2828
Los Angeles
$3,450,000
2,111
3
4
Nestled on a picturesque ridge and secured by elegant cast iron gates, your exclusive retreat is conveniently located just five minutes from Beverly Hills in the iconic Benedict Canyon, a true embodiment of sophistication. As you traverse the long driveway, you will arrive at an expansive motor court that welcomes you to a beautifully renovated mid-century ranch, set on 1.67 acres of serene, verdant grounds, offering breathtaking views of the mountains and canyon. This property ensures the utmost privacy, basking in sunlight throughout the day, and invites you into an entertainer's dream with outdoor stairs that lead down to a charming cabana and inviting pool. There's a standalone garage that features separate accommodations for guests. Additionally, the home is less than five minutes away from Sunset Boulevard, Rodeo Drive, and Ventura Boulevard, providing unparalleled access to luxury and leisure. Please note that this is a Los Angeles property that shares the 90210 Beverly Hills post office designation.
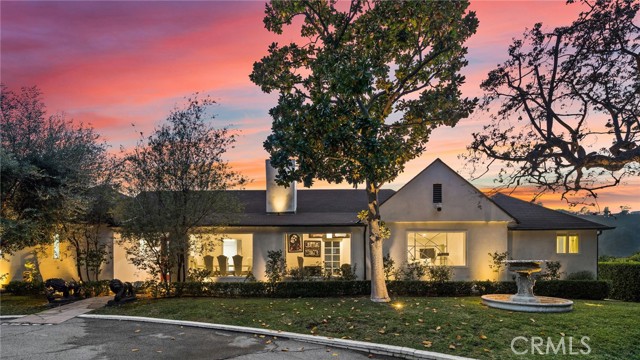
4th #311
730
Long Beach
$349,000
584
1
2
Step into Downtown Long Beach living at its finest! Nestled in the vibrant heart of the city, this charming 1-bed, 2-bath condo at Golden Gate Square places you just steps away from Pine Avenue’s renowned restaurants, bars, nightlife, and entertainment. Imagine having the best of Southern California’s coastal lifestyle right at your doorstep. This unit features an open floor plan and is perfect for first-time homebuyers or investors looking to make their mark. Recent updates include new vinyl wood flooring throughout, fresh paint, and stylish light fixtures. While the kitchen retains its original charm, it offers endless potential for customization. Existing features include a built-in dishwasher, microwave, and electric range—ideal for any aspiring home chef. The spacious primary bedroom boasts a private ensuite bath, generous closet space, and convenient built-in hallway cabinetry. Enjoy the convenience of in-unit laundry with stackable washer and dryer hookups. This unit also includes a dedicated parking space with overhead storage in a secure underground garage, ensuring a seamless living experience. Community amenities abound—host friends on the lush greenbelt, enjoy outdoor BBQs, or relax in the clubhouse. Ideally located just moments from the beach, scenic walking and bike paths, boutique shops, and incredible dining options, this condo offers the quintessential Southern California lifestyle. Your dream home awaits—imagine the possibilities!
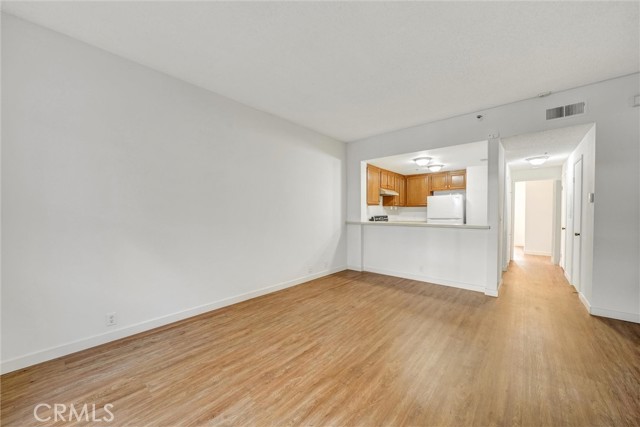
Via Condotti
20
Rancho Mirage
$1,700,000
4,658
3
4
Located in the prestigious Veneto community, this exquisite Tuscan villa feels like a journey to the Italian countryside. Every detail, from the Venetian plaster to the handmade wallpaper, has been carefully curated to create an atmosphere of timeless elegance. Travertine flooring, marble and granite surfaces, and custom cabinetry adorn every room, while soaring 13-foot ceilings and built-in surround sound add to the grandeur. With sweeping views of the golf course and mountains, this home offers a rare combination of luxury and serenity. Beyond the arched entryway, draped in cascading bougainvillea, a private courtyard welcomes you—a true oasis designed for both relaxation and grand entertaining. The sparkling pool and spa sit beside a cozy outdoor fireplace, while a fully equipped kitchen makes al fresco dining effortless. Inside, the open-concept floor plan is both inviting and sophisticated. The living room, anchored by a hand-carved fireplace, flows seamlessly into a slate wet bar and an elegant dining room with upholstered walls. The gourmet chef’s kitchen is a masterpiece, featuring top-of-the-line Viking appliances, a spacious breakfast area, and a walk-in pantry. The adjacent family room overlooks the courtyard, blending indoor and outdoor living in perfect harmony. The primary suite is a private sanctuary, spanning an impressive 996 square feet, with a spacious walk-in closet, while the spa-inspired bathroom is a retreat of its own, with 17-foot ceilings, an over-sized shower, and a deep soaking tub designed for pure indulgence. For guests seeking privacy, the detached casita offers its own terrace with breathtaking views of the piazza and surrounding mountains. Every inch of this home has been meticulously maintained, with over $160,000 invested in recent upgrades, including enhancements to the courtyard, HVAC systems, furnace, and refinished floors. The Veneto community offers a level of resort-style living rarely found elsewhere, with cobblestone driveways, a pool and spa, a clubhouse, fitness facilities, a dog park, and scenic walking trails. Perfectly positioned just 15 minutes from Palm Springs Airport and 10 minutes from the renowned El Paseo—often called the "Rodeo Drive" of the Coachella Valley—this villa is more than a home. It is an escape, a statement of sophistication, and a place where every day feels like a retreat in the Italian countryside.
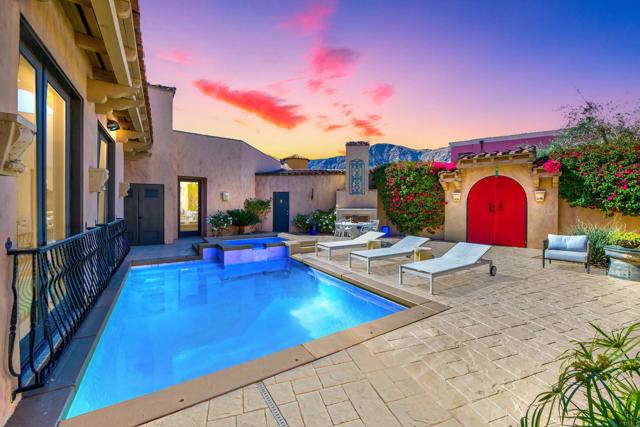
Mara
445
Ventura
$790,000
1,244
3
2
Step back in time through the doors of this charming mid-century ranch-style home, nestled on one of the largest lots in the neighborhood, spanning 9,147 sqft. As you enter, a wide wall of windows fills the living room with natural light, highlighting the red brick fireplace as the heart of the space. Just off the living room, a cozy breakfast nook with French doors overlooks the expansive backyard, further enhancing the home's bright and airy feel.The kitchen, a true blast from 1959, boasts original solid pine cabinets, vibrant yellow Corian countertops, and a classic white porcelain sink, all with a peaceful view of the backyard. The quaint den offers a comfortable, inviting space that flows seamlessly back into the living room or down the hall, where you'll find two full-sized bathrooms and three bedrooms.With its untouched mid-century style and ample land space, this home presents a unique opportunity for someone with a creative vision to update and modernize, while retaining its original charm. Located just a short 3-minute drive from Juanamaria Elementary, Two Trees Diner, Simone's Cafe, and a variety of restaurants and grocery stores, this home offers both character and convenience.Updates include, whole house plumbing 2025, new garage door, front yard tree giant removal, new second bath toilet 2025, new faucets, two new wall heaters 2024, new oven 2024, selected drywall replacement, fresh paint and septic tank serviced 2025
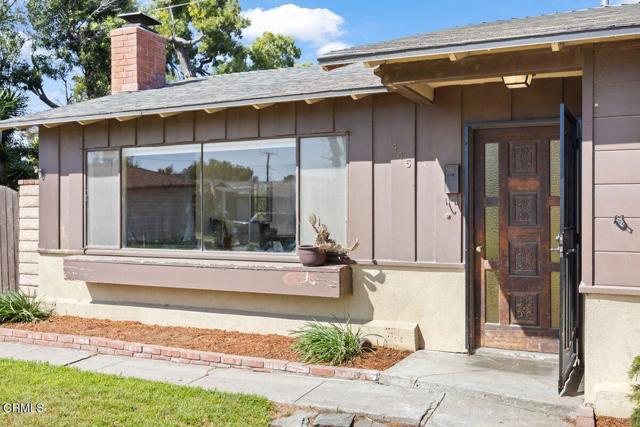
Morro
22842
Carson
$1,030,000
2,160
4
3
Are you searching for your updated South Bay home in a gated community? Come view this move-in ready home with a remodeled open layout kitchen with quartz countertops, massive kitchen island with bar seating, farm sink, LED recessed lighting, incredible cabinet space, and stunning tile flooring down stairs. Enter through the attractive stone arched doorway to witness a large living and dining spaces. A desirable layout with one bedroom on the first floor with the remaining bedrooms upstairs, including the spacious primary bedroom and vast ensuite bathroom with new sink faucets, large soaking tub and glass enclosed shower. Work from home? Step into your new office with a built-in executive desk with shelving. Upgraded central AC and heating with warranty and 9 prepaid services in the next 4.5 years. ALL APPLIANCES & FURNITURE INCLUDED! Brand new washer and dryer located in the dedicated laundry room conveniently near the upstairs bedrooms. Enjoy the backyard and the privacy of the brand new white vinyl fence (with warranty), gardening in the raised garden beds, or entertain by BBQing from the natural gas line. Other wonderful features include, tankless water heater, hardwired alarm system with sensors, built in desk and linen closet in upstairs hallway, 2 car garage with built-in cabinets and a workbench, 2 layers of attic insulation to improve energy efficiency, custom shutters, newer garage door and motor, and high ceilings throughout. To top things off, this home is located in the meticulously maintained Sea Country Village community with a low HOA fee and your private park. Come experience your new move-in-ready home!
