Favorite Properties
Form submitted successfully!
You are missing required fields.
Dynamic Error Description
There was an error processing this form.
Reidel
44249
Temecula
$1,175,000
3,482
4
4
This well- appointed Italianate villa in the desirable Morgan Hill area of the Temecula wine country, could easily win the award for "prettiest girl on the block" ... apparent from the moment you drive by the gorgeous exterior. The captivating front yard is terraced with a combination of brick and natural stone creating a meandering entry, a darling front patio with stone bench and a rich brick driveway imbued with a central stone mosaic. Immediately you KNOW you're in the wine country, and you FEEL transported to a well loved European countryside home. Inside, gleaming dark wood plank flooring greets guests in a formal entry. Just to the right is a downstairs ensuite bedroom and an elegant guest powder room graced with damask walls and furniture style vanity. To the left is a spacious & elegant formal living room. Next: a formal dining room graced with stone veneer offers a warm wine country dining experience. (All that's missing is the Italian sommalier to describe the bold reds you'll taste in this rich, charming room!) Just outside the dining room, is a custom & open "California Room," where a large outdoor stone fireplace warms you and your guests while you sit n talk in cozy semi outdoor seating. Adding to the Indoor-Outdoor flow of this home, the next "semi outdoor" room is another Lanai dining area where you have your grilled entree fresh off the outdoor BBQ/kitchen. Near each outdoor room, you will hear a trickling stone waterfall & you will look upon the verdent backyard oasis as light filters through large palm frauns and giant birds of paradise. An outdoor firepit keeps you and guests warm on cooler nights while the sunset paints the sky over the backyard with bright pink & purple hues. A charming outbuilding is that matches the home has been used as an aviary in this enchanting backyard. The spacious family room has extra large mohagany built-ins housing TV, media, drawers, display shelving & gas fireplace. This opens up to the kitchen area with spacious dine-on island & granite counters. Kitchen has a 5 burner/grill gas cooktop, convection oven,butler pantry & stainless appliances. The kitchen and great room have large windows looking over the lanai, backyard & California room's flaming outdoor fireplace. Upstairs, a loft can be used as a teen media or study room or play room for younger kids. There are 2 bedrooms with bath in-between with granite counters/double sinks & stone flooring. The spacious primary suite looks over the beautiful backyard. The large bathroom has soaking tub, separate shower and floors of Versailles set travertine. A huge walk in CA closet will make the lady of the house happy! All of this is only the house on its quarter acre paradise, but AROUND it: 1. The BEST schools in Temecula 2. The Morgan Hill Clubhouse & Community area with: pool, spa, pickleball, tennis courts, basketball, Clubhouse, kids play areas, BBQs & more. 3. Only 2 miles from the gorgeous preeminent wine country of southern California. Have it ALL at 44249 Reidel Street!

Paige
4027
Los Angeles
$2,995,000
3,368
3
4
First time ever on the market, this extraordinary residence presents a rare opportunity. Designed and built as a personal sanctuary by an artist and architect, the home is a masterclass in harnessing light opening up to nature to create a modern yet timeless work of art. At the end of a private drive and bordering 280 acres of protected parkland, this secluded retreat on over an acre offers an immediate sense of escape while remaining just a 10 min drive to both DTLA and Pasadena. Wrapping a glass-walled courtyard, the home exhibits profound architectural principles, balancing scale, proportion, and materiality. Warm yet modern, the interiors integrate natural textures and refined finishes, creating a space that both inspires and soothes. Each of the major rooms has light on two sides-in one direction, the courtyard, in the other a view to a unique exterior experience. The landscape masterplan, by architect Mark Rios, seamlessly extends the home to a series of outdoor rooms in dialogue with the ones indoors. The adaptable floor plan features 3 bedrooms plus a dedicated office, which can serve as a 4th bedroom. The primary suite opens directly onto the courtyard and includes a spacious walk-in closet and a stunning en-suite bath, where sleek marble and stone meet handcrafted Heath tiles. Classic light fixtures and thoughtfully selected hardware complete the ambiance of understated luxury.Throughout the home, polished concrete floors provide a grounding aesthetic, while the chef's kitchen--open to a casual family area--complements a formal dining room and a living room with a fireplace. Every window is intentionally placed to frame views near and far of trees and landscape - even the Southwest Museum - transforming the outside world into an ever-changing delight.The exterior is equally compelling. A lemon tree-lined entryway leads to a grotto featuring concrete, brick, and wood, softened by cascading wisteria and the gentle sound of a corner fountain. Beyond, a series of outdoor spaces unfold--a grassy lawn, hardscaped terraces, an orchard of fruit trees and grapevines, and a mix of native and ornamental plantings. A meticulously maintained citrus orchard, curated by Fruitstitute LA, and a thriving vegetable garden, cultivated by Urban Farms LA, further enhance the sense of harmony with nature. At the rear of the garden, a private keyed gate offers direct access to a vast city park, where a tranquil lake shaded by trees, reveals views of the downtown skyline.
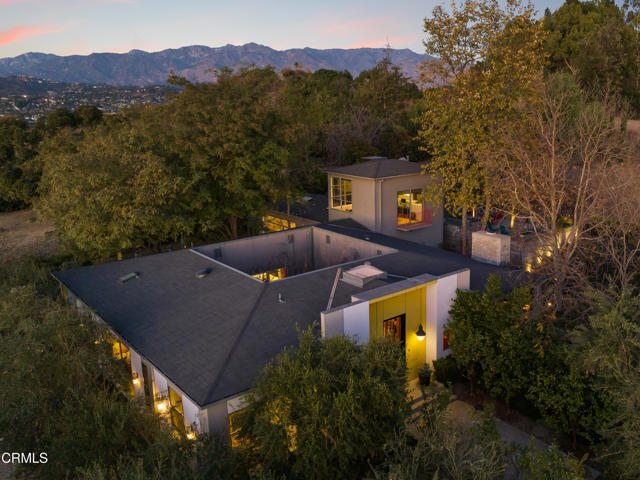
Eucalyptus
17834
Hesperia
$465,000
1,509
3
2
Welcome to your very own slice of the countryside! This charming and pristine farm-style single-family home is a perfect blend of rustic charm and modern luxury. Nestled on a sprawling 62,700+ sqft lot (approx), this property offers both tranquility and endless possibilities. Step inside to discover a meticulously maintained 3-bedroom, 2-bathroom home that exudes warmth and character. With its open floor plan and natural light that fills the space, creating an inviting atmosphere throughout. The spacious living area flows seamlessly into the gourmet kitchen, and open dining/living area make cooking and entertaining a breeze. The master suite offers a peaceful retreat. Two additional well-sized bedrooms provide ample space for family or guests. Outside, the expansive lot is a canvas awaiting your personal touch. Imagine creating a garden oasis, adding a pool, or even starting your own hobby farm. There’s room for it all, and the possibilities are endless. Located in a peaceful, yet accessible area, this property combines the best of rural living with convenient proximity to nearby amenities and attractions. It’s truly a rare opportunity to own a piece of the countryside.
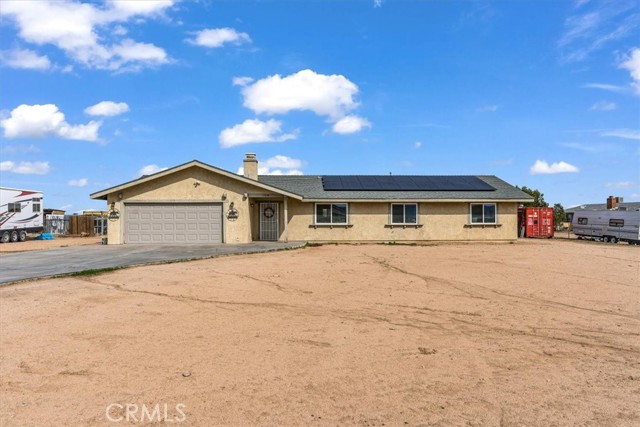
64281 Spyglass Ave #38
Desert Hot Springs, CA 92240
AREA SQFT
565
BEDROOMS
1
BATHROOMS
1
Spyglass Ave #38
64281
Desert Hot Springs
$107,888
565
1
1
PRICED TO SELL with ALL the expensive updates done for you. NEW HVAC $10,820, NEW ELECTRICAL PANEL $2800, NEW DUAL PANE VINYL WINDOW AND SLIDING DOOR $7329, NEW CEILING FAN $400, FRESH PAINT $3100, bath tub reglazed $800. Golf lovers, snowbirds, full timers, vacation home seekers, and investors. Here is your desert oasis! Lovely 1 Bed, 1 bath, top floor condo unit with private balcony. All in one washer/dryer included in this home. Beautiful Mission Lakes Country Club community. Immaculate grounds, sparkling pools, mountain views, and spectacular green spaces. If you like to golf, ownership includes use of the Ted Robinson course. Your Country Club membership also includes fitness center, tennis, pro shop, weight room, pickle ball, an additional pool and spa. Enjoy a meal in the restaurant or snack bar. HOA fees include roof and exterior maintenance, your trash, water, cable and internet. No gas, so all you cover is your electric. Minutes from Palm Springs, restaurants, shopping, and easy access to the 10 Fwy for commuting.
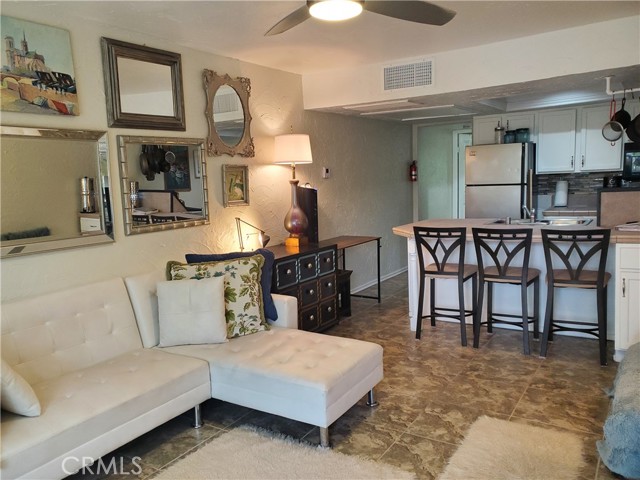
Conejo View Drive
28520
Agoura Hills
$640,000
1,242
3
2
This beautifully upgraded townhome combines modern amenities with a prime location. Recent improvements include an energy-efficient HVAC system (installed June 2023), a newly upgraded water tank (larger size, installed June 2023), a new roof (installed in 2019), and new windows in all bedrooms. The spacious kitchen features updated cabinets (February 2025), stainless steel appliances, and ample counter space, perfect for cooking and entertaining. Additional comforts include ceiling fans in every bedroom, a whole-house water filtration system, and a Culligan drinking water purification system. Two private patios, one with a storage closet, provide outdoor space, while the in-unit washer and dryer add convenience. Residents enjoy resort-style amenities, including a refurbished pool (2022) with mountain views and a fully-equipped clubhouse. The home is within the highly-rated LVUSD School District, including Sumac L-STEM Elementary, and is within walking distance to Chumash Park, Old Agoura Park, and Chesebro Trails. Located just one street over from shopping, dining, and entertainment, with easy access to the 101 Freeway and just 20 minutes to Malibu beaches, this townhome offers both comfort and convenience in an unbeatable location. Don't miss out on this incredible opportunity to live in one of the most desirable locations with exceptional amenities and a prime school district!
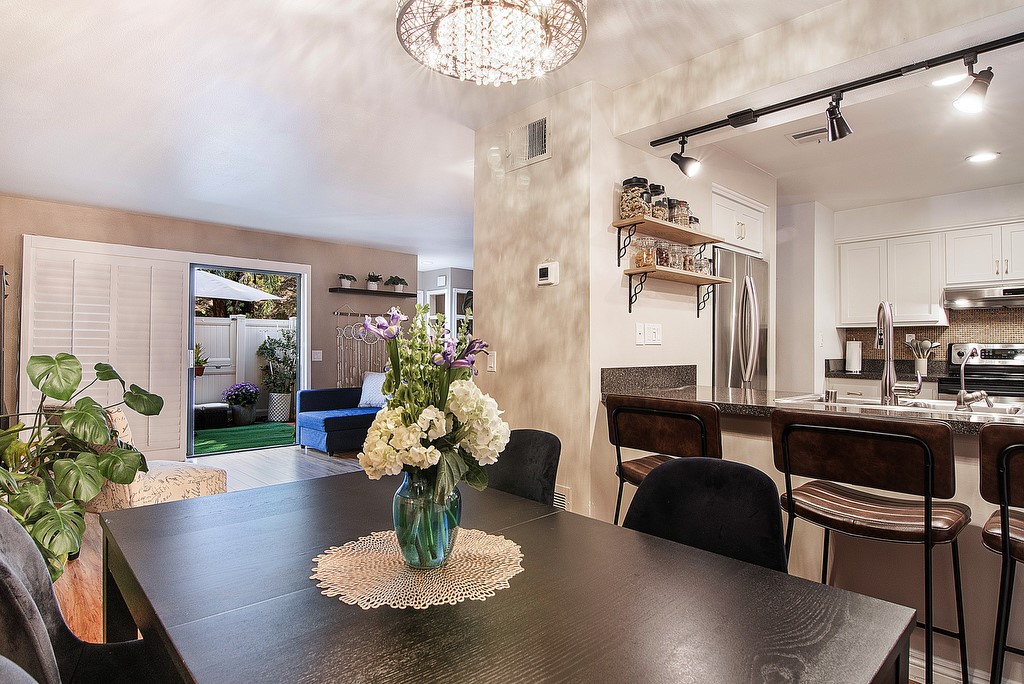
Strandberg
4085
Corona
$2,999,000
4,058
4
4
Your dream home has hit the market!! This stunning single-level 4,058 sq. ft. Amberhill estate in the highly sought-after Pinnacle community offers an unparalleled blend of luxury, space, and functionality. Featuring four generously sized bedrooms and four bathrooms, this home is designed for both comfort and entertainment. A 12-car garage provides ample room for car enthusiasts, extra storage, or a workshop space, with epoxy-coated floors and ample cabinetry throughout. The garage setup includes a 4-car attached garage, a 6-car detached garage, and an additional 2-car detached garage. Inside, new luxury vinyl plank flooring and plantation shutters enhance the home’s modern and elegant aesthetic. The family room boasts a custom-built entertainment center, seamlessly connecting to the open-concept kitchen. A chef’s dream, the kitchen features granite countertops, a 48” built-in refrigerator, dual ovens, a walk-in pantry, and a full bar area—ideal for hosting gatherings. Step outside into your private backyard oasis with breathtaking views. Designed for entertaining, the 1,250 sq. ft. outdoor living area includes surround sound, a built-in BBQ, two fire pits, an outdoor refrigerator, and an ice machine. The resort-style pool and spa, easily managed by the AquaLink system, create the perfect retreat. The beautifully landscaped yard features custom pavers, stamped concrete, extensive outdoor lighting, and 24 mature fruit-bearing trees. Additionally, a wrought iron dog run is conveniently located on the side yard. For added security and peace of mind, the home is fully gated and equipped with an 18-camera security system recording 24/7, along with a 12-camera Ring system. Freshly updated with new interior and exterior paint, the property also features new 5-ton and 3.5-ton AC units for year-round comfort. This extraordinary estate seamlessly blends modern amenities, elegant design, and breathtaking outdoor spaces in one of the most coveted communities. Don’t miss this rare opportunity—schedule your private showing today!
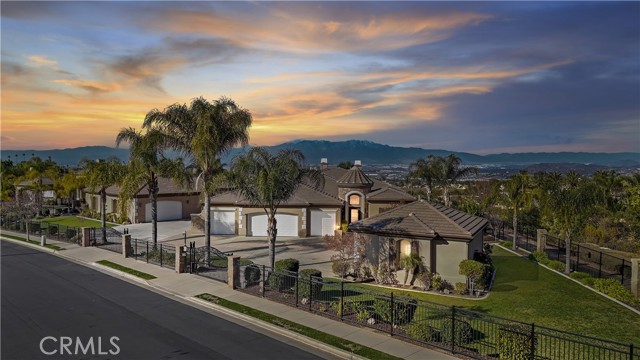
18752 Caminito Cantilena #175
San Diego, CA 92128
AREA SQFT
1,140
BEDROOMS
2
BATHROOMS
2
Caminito Cantilena #175
18752
San Diego
$599,000
1,140
2
2
Welcome to 18752 Caminito Cantilena #175 – where comfort meets California living. Tucked inside the gated Morada community of Vista Del Lago, this stylish and sunlit 2-bedroom, 2-bath condo offers charm, smart upgrades, and a layout designed for everyday ease. Step into an open, airy floor plan with vaulted ceilings, abundant natural light, and a cozy fireplace perfect for relaxing evenings. The updated kitchen features granite countertops, stainless steel appliances, and plenty of storage for your culinary essentials. The primary suite is a true retreat with a spacious walk-in closet and dual-sink en-suite bath. The second bedroom offers flexibility for guests, a home office, or additional living space. Enjoy your morning coffee on the private balcony, and appreciate thoughtful touches like in-unit laundry, central A/C, and assigned covered parking. As part of the Vista Del Lago community, residents enjoy access to resort-style amenities including two pools, spa, pickleball courts, tennis courts, fitness center, clubhouse, playground, and scenic walking trails. Located within the top-rated Poway Unified School District and just minutes from shopping, dining, hiking, and freeway access, this home checks all the boxes. Don’t miss your chance to enjoy a lifestyle that blends comfort, convenience, and community in one of San Diego’s most desirable neighborhoods.
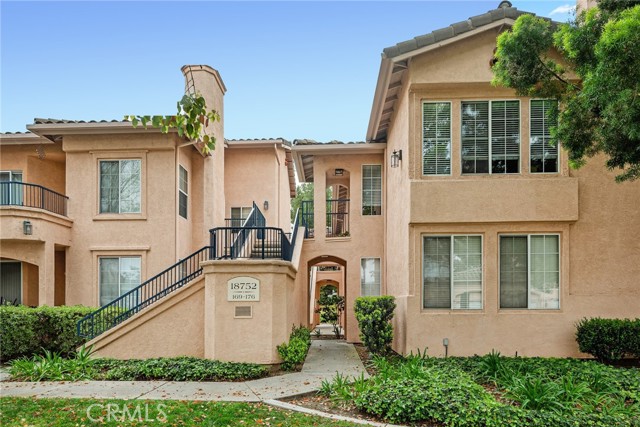
Hillside
4160
San Luis Obispo
$2,188,800
2,868
4
4
Perched atop Righetti Ranch in the prestigious Ladera neighborhood, this stunning residence captures sweeping views of San Luis Obispo and the coastal mountains. Designed with elevated finishes and modern sophistication, the nearly 3,000 sq. ft. home features several hundred thousand dollars in upgrades, seamlessly blending refined style with everyday functionality. Bathed in natural light through expansive windows, the open-concept layout creates a welcoming and serene atmosphere. The chef’s kitchen is a statement in both form and function—quartz countertops, a substantial island, six-burner gas stove, premium stainless appliances, and bespoke cabinetry define the space. Flowing effortlessly into the living and dining areas, this central hub connects to a west-facing patio where panoramic views of San Luis Obispo unfold beneath the soft glow of morning light—an inspiring place to start your day. The primary suite serves as a tranquil escape, featuring a spa-inspired ensuite with soaking tub, separate shower, dual vanities with LED mirrors, and a spacious walk-in closet. Two additional guest bedrooms, two and a half baths, a dedicated laundry room, custom window treatments, and upscale details complete the artfully curated interior. Outdoors, a generous lighted pergola enhances the patio, offering a built-in grill, gas fireplace, and ample counterspace—all set against an unforgettable backdrop. The lower level expands your options with a private office, guest quarters, or potential secondary living area with its own entrance—designed for flexibility and privacy. An epoxy-coated two-car garage and additional off-street parking add convenience. Located within a top-tier school district on the edge of the Edna Valley wine region and just minutes from vibrant downtown San Luis Obispo, this home delivers the ideal combination of luxury, location, and extraordinary views. A rare opportunity to own an impeccably finished property in one of San Luis Obispo’s most coveted neighborhoods. Schedule your private showing today.
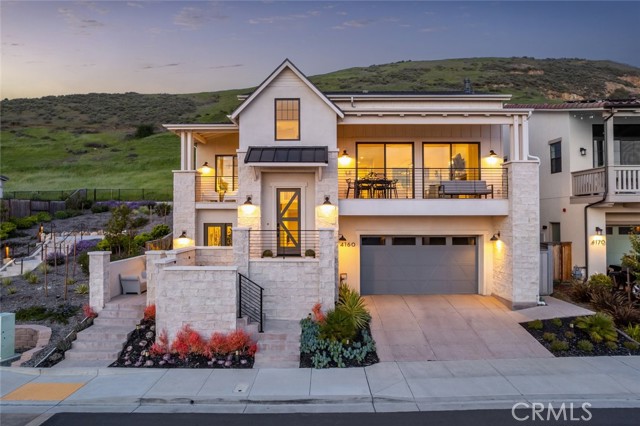
Walnut Unit A
535
El Segundo
$1,250,000
1,613
2
3
This Spanish-style charmer is a front corner unit with only one shared wall, making it the largest unit in a cozy 6-unit complex. The community offers a peaceful space perfect for barbecues and gatherings, complete with a hot tub for relaxation. Accessed directly from the private side-by-side 2-car garage, the home features a laundry room on the ground floor, along with extra storage beneath the staircase. On the second level, you'll find two generously sized bedrooms with hardwood floors and full en-suite bathrooms, plus a dedicated workspace ideal for working from home. Upstairs, the spacious living room welcomes you with vaulted ceilings, abundant natural light, and a charming fireplace. The kitchen and dining room, seamlessly connected, combine character and functionality with beautiful quartz countertops, stunning tilework, and a custom island offering plenty of storage. The private balcony overlooks the neighborhood and features a specialized overhead hood to prevent water intrusion. Additional upgrades include triple-paned windows, and the convenience of 4 parking spaces—2 in the garage and 2 in the driveway. Don't miss out on this incredible opportunity!
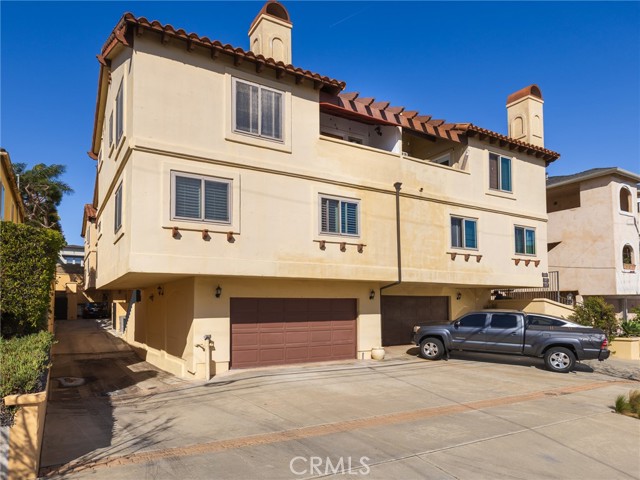
Via Mesa Grande
410
Redondo Beach
$2,399,000
1,596
3
2
Welcome to 410 Via Mesa Grande, a beautifully updated, move-in-ready home located on one of the Riviera’s most desirable view streets. Just minutes from Riviera Village, Riviera Elementary, and the beach, this home offers the perfect combination of modern amenities and an unbeatable location. Inside, the open floor plan is highlighted by hardwood floors throughout, recessed lighting, and a cozy living room with a fireplace and partial ocean views. The updated kitchen, complete with a newer dishwasher, flows seamlessly into the living space, making it ideal for entertaining. The primary bedroom features a beautifully modernized en-suite bathroom, while a spacious second bathroom is conveniently located near the bedrooms. Enjoy year-round comfort with air conditioning, a recently replaced heater, and a tankless water heater system. The backyard is an entertainer’s dream, featuring a built-in BBQ with bar-top dining space, a built-in seat wall perfect for a firepit or dining table, and a lush natural grass area divided by an elevated planter. The crowning jewel of the backyard is the impressive elevated view deck, crafted with durable Brazilian Walnut wood. This home has been thoughtfully updated with new drain and water pipes, dual-pane windows in the master bedroom, and extensive earthquake retrofitting for added peace of mind and most likely a lower homeowner insurance premium. Additional features include an ADT alarm system, fruit trees (pomegranate, mandarin orange, lemon, Mexican lime, and orange), and a new fence. Convenience is key, with an indoor washer/dryer and a designated outdoor space to keep trash cans out of sight. With its blend of comfort, style, and an unbeatable location, this home truly stands out as a gem.
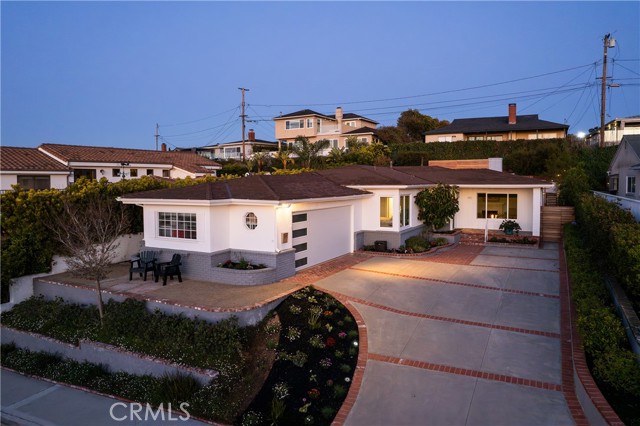
County Road 20
6518
Orland
$389,000
1,495
3
2
Nestled on just over an acre, this spacious 3-bedroom, 2-bath manufactured home in Orland with owned solar and a shop, offers the perfect combination of comfort, privacy, and practicality! With its expansive lot, you'll enjoy plenty of room for outdoor activities, gardening, or simply relaxing in nature. This well-maintained home features an open floor plan with generous living spaces, perfect for those who like to entertain. The kitchen is equipped with ample cabinet space including a spacious pantry – perfect for all your culinary needs. The primary bedroom provides a peaceful retreat, complete with an ensuite bath with double sinks and a soaking tub to relax and unwind in. Two additional bedrooms and a full bath offer plenty of space for family, guests, or a home office. Bonus room off of dining room has laundry set up and has its own mini split system for cooling. Energy efficiency is a standout feature of this property, thanks to the owned solar system that helps reduce energy costs while being environmentally friendly. The property also includes a spacious shop, providing a fantastic area for hobbies, storage, or work projects. The shop also has a wood stove, ac and hook ups for water! Located in a quiet, rural setting in Orland, you'll have the tranquility of country living with easy access to local amenities. Whether you're looking for space to spread out, a workshop for your projects, or a home that's energy-efficient, this property checks all the boxes. Don’t miss out on this great Orland property! Buyer to verify all information.
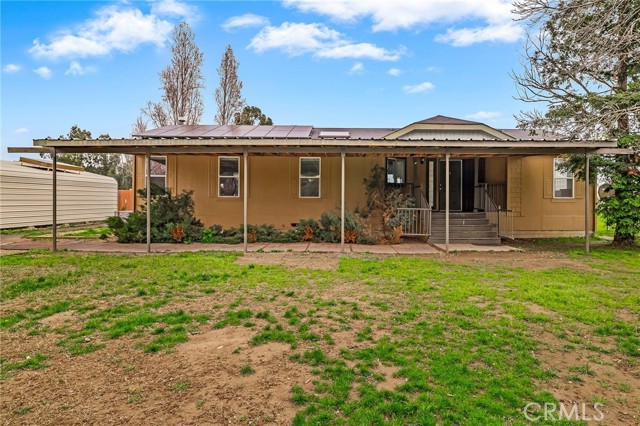
Spencer
1735
Cambria
$1,175,000
1,657
3
2
Clean, modern lines enhance this one-of-a-kind “Top-of-the-World” turnkey residence perched in the hills of Cambria! Freshly landscaped, this secluded 3-bedroom, 2-bath home offers a 1,657 sq ft interior displaying unblocked Santa Lucia mountain views at every turn. Brilliant sunlight streaming through upgraded windows and skylights illuminates the high ceilings and hardwood flooring. A gas log fireplace with a newer chimney top and fireglass draws you to the living room for cocktails before enjoying a feast in the dining corner. In the immaculate kitchen, stainless steel appliances, a new microwave, custom cabinetry, tiled countertops, and a multi-seater island await. Stylish and comfortable, the generous upstairs primary suite offers a peaceful respite with its large walk-in closet and remodeled ensuite featuring a bidet. Your expansive deck is ideal for entertaining with a BBQ nook and seating areas for relaxing while watching the sunrise and moonrise. Notably, there’s an attached 2-car garage with epoxy-painted floors and a recently installed security camera. Its 10,500 sq ft lot allows for recreational structures or expansion. The furnishings can be purchased separately. Experience the best of Cambria with this amazing home where wild turkeys roam!
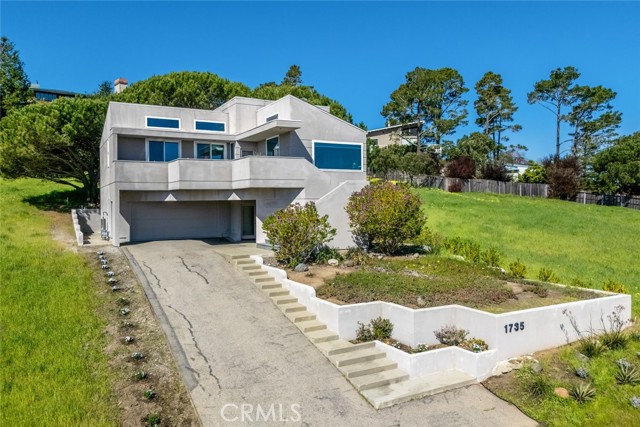
Tuscany Ave #2105
24128
Murrieta
$518,000
1,472
3
3
Welcome home to this stunning 3-bedroom, 2.5-bath end-unit condo! Step into your own private courtyard—perfect for unwinding after a long day or hosting friends and family. Inside, beautiful vinyl flooring flows throughout the first floor, leading to an updated kitchen featuring sleek stainless steel appliances and elegant granite countertops. A stylishly updated powder room and an attached two-car garage complete the main level. Upstairs, you'll find a spacious linen closet and a convenient laundry room. The primary suite offers a serene retreat with dual sinks, a walk-in closet, and a private en-suite bath. Down the hall, two additional bedrooms provide versatile space for family, guests, or a home office, along with a full bathroom.

E. Ocean Blvd. #1605
1310
Long Beach
$2,599,000
3,097
3
4
Welcome to a premier luxury condo experience in Southern California. This stunning Long Beach residence offers 3,097 square feet of meticulously designed space, embodying modern sophistication and functional elegance. Admire panoramic views through 90 feet of floor-to-ceiling windows, showcasing the serene bay, iconic Queen Mary, and dazzling cityscape. The open-concept floor plan is perfect for entertaining or intimate gatherings, while smart home technology, including a premium Sonos system, transforms any occasion into a memorable event. The kitchen is a chef’s paradise with a top-of-the-line Gaggenau cooktop and two ovens, Miele dishwasher, and an oversized Wenge wood block island. Enjoy a luxury cocktail bar equipped with a Dacor 4-bottle wine-dispensing machine. This exceptional home features three spacious bedrooms, each with a luxurious bathroom, plus an additional fourth bathroom near the main living area. The primary suite offers southeast-facing views of the bay. Dual custom primary bedroom closets, abundant storage, and custom lighting enhance the meticulous design, all controlled by an advanced smart home system. Delight in 178-bottle Liebherr wine storage, a versatile butler’s pantry, a spacious laundry/utility room for simplified daily living. Enjoy the ocean breeze from two balconies with breathtaking views. Oak-engineered flooring and recessed lighting enhance the elegant ambiance, while Hunter Douglas remote-controlled blinds and blackout blinds in all bedrooms ensure privacy and comfort. Located in the renowned Ocean Club building, this condo includes four deeded parking spaces and ample storage.A 24/7 front desk attendant enhances security and receives your packages. Community amenities feature a heated pool, jacuzzi, gym, guest parking, and a rentable guest suite and cabana room. A bike and walking path connects you to downtown Long Beach and the peninsula, offering quick access to shops and restaurants in Belmont Shore, Naples Island, and more. You're in the heart of the aquatic capital of America! Enjoy the Long Beach Grand Prix from your balcony. Close to the 2028 Olympic scene, Marine Stadium, and luxury shopping centers, this home is also near the East Village Arts District. The pet-friendly building (weight limits) offers a lifestyle of comfort, convenience, and elegance.Don't miss this opportunity to own a luxury treasure on Ocean Blvd. Welcome to your dream home, where an exciting chapter begins at The Ocean Club, Unit 1605.
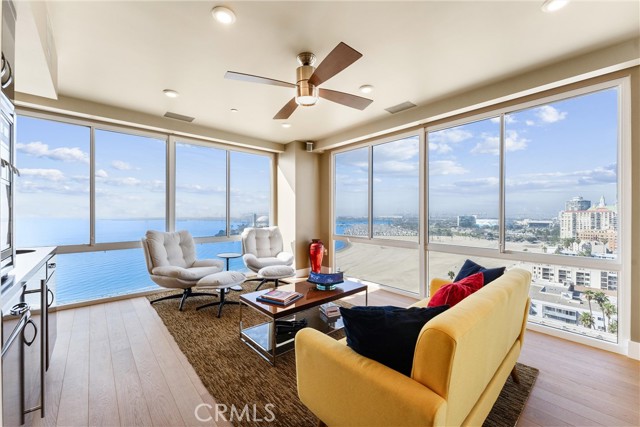
Orchard
1452
Ojai
$989,000
2,386
3
3
With an ultra-convenient location between the Ventura coastline and the charms of the Ojai Valley, this custom-built, two story mountain view home on 1/3 of an acre features soaring wood ceilings and picturesque windows. With just the right amount of rustic, the 3 bedroom 3 bath 2386 sqft. home has an inviting rock fireplace, a generously sized primary suite, detached garage and offers additional space with a sizable basement downstairs, ideal for a junior ADU, storage or extra living space. Custom built in 1980, with a little creativity and vision, this home can be reimagined into a beautiful retreat, with incredible views offering the perfect combination of peaceful seclusion and convenience to nearby amenities.

18736 Caminito Cantilena #190
San Diego, CA 92128
AREA SQFT
814
BEDROOMS
1
BATHROOMS
1
Caminito Cantilena #190
18736
San Diego
$499,900
814
1
1
You'll enjoy living in this fantastic Palm Springs inspired, gated resort community with 3 swimming pools, spas, 4 tennis courts, exercise facilities, and much more. Upper unit with open floor plan and vaulted ceiling. Private deck w/ a Westerly view to enjoy gorgeous San Diego sunsets after work or after indulging in one of the pools & spas. Remodeled kitchen with quartz and butcher block counters. Wide plank flooring throughout, upgraded soundproof patio window. Beautifully remodeled bath with tile surround. Just repainted. Indoor stacked washer/dryer. Convenient access to: I-15, Westfields shopping center, fishing, biking and hiking trails at Lake Hodges, Kit Carson park, wineries, and 4 nearby golf courses.
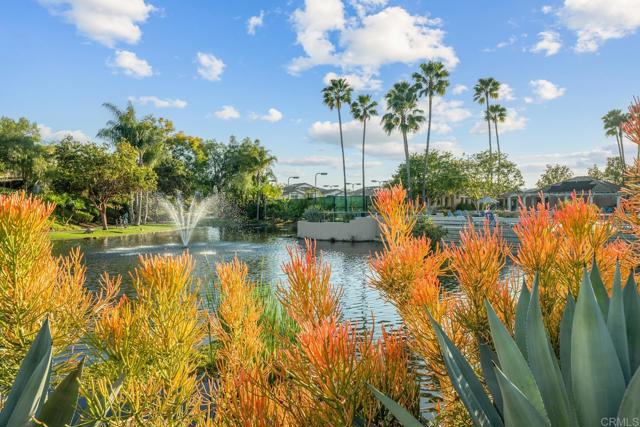
Peach Ave #69
1045
El Cajon
$364,000
721
1
1
Welcome to The Village Townhomes in the heart of El Cajon. This complex features great amenities and is fully securely gated with an assigned parking spot. Upon entry you'll be greeted by a modern open floor plan with ample natural light that opens to a balcony with a slider. This 2nd story one bedroom home has a newer stacked washer and dryer, stainless steel appliances: refrigerator, stove, microwave and dishwasher that convey. Modern granite countertops and stylish kitchen cabinets included. The spacious bedroom features a large closet with mirrored doors and slider access to the balcony. Dual slider access to the balcony. The dining, kitchen and bath feature stone flooring, carpet in the living area and bedroom. The living room and bedroom include contemporary ceiling fans. This home overlooks the pool and is just a short walk to the community gym. Residents can enjoy a range of amenities, such as a swimming pool, community gym, and an assigned parking space. The complex is well-maintained with gorgeous green areas and offers a welcoming environment. This property provides easy access to local shops, dining, and entertainment options, making it a convenient place to call home.
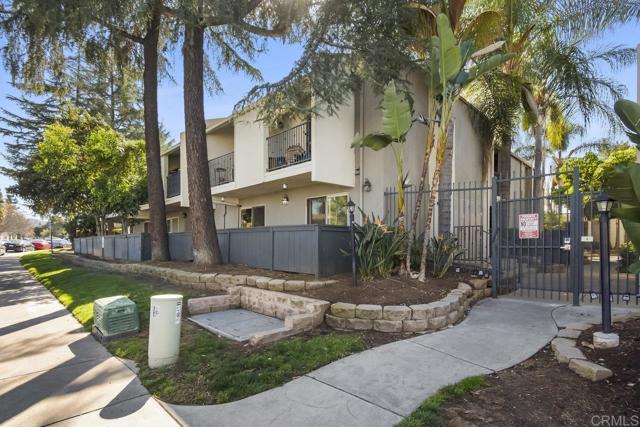
Adele
4815
Woodland Hills
$2,374,800
3,262
6
4
Welcome to 4815 Adele Ct, an exceptional six-bedroom, four-bathroom home located south of Ventura Blvd in one of Woodland Hills' most coveted neighborhoods. Recently remodeled, this home has been transformed with new hardwood floors throughout, LED Lighting, and timeless updates including quartz countertops and stainless steel appliances. The open-concept kitchen and living room provide a warm and inviting space for both entertaining and relaxation, filled with natural light from wall-to-wall sliding glass doors that open onto the expansive backyard. On the first floor, you'll find a versatile guest room with an en-suite bath that also functions as a convenient guest bathroom. Upstairs, you'll find four generously sized bedrooms, including one that is currently serving as a home office. The primary suite boasts an oversized walk-in closet, an updated bathroom, and two sets of French doors that open onto a balcony, offering stunning tree-top views. A sixth bedroom located off the epoxy-finished garage and separate from the rest of the house has its own private bath and separate entrance, making it ideal for guests or as a cozy rental. Outside, on nearly half an acre of land, you'll discover a beautiful pool and spa, a large sports court, a spacious pergola, and a flat entertaining area all overlooking spectacular vistas. Beyond the home, Woodland Hills is renowned for its scenic rolling hills, top-rated schools, and abundant shopping, dining, and entertainment at The Village and Westfield Topanga. Residents also enjoy quick access to the Santa Monica Mountains for outdoor adventures and a convenient commute via the 101 Freeway. For added sustainability and value, the property is powered by a leased solar system truly capturing the best of Southern California living.

California
908
Venice
$1,385,000
910
2
1
Charming 1924 Spanish Bungalow with Endless Potential in Prime Venice Location! Nestled in the heart of Venice, just blocks from Abbot Kinney's world-class dining, shopping, and entertainment, this character-rich 1924 Spanish-style home is ready for a visionary transformation. Featuring classic architectural details, arched doorways, and a private, lush courtyard, this fixer-upper offers the perfect opportunity to restore or reimagine a timeless gem.The spacious yard provides a serene escape, ideal for entertaining or creating your own outdoor oasis. While the home does require significant TLC, it presents an incredible chance for investors, builders, or buyers looking to craft their dream home in one of LA's most sought-after neighborhoods. Convenient access to the beach, trendy hotspots, and everything Venice has to offer makes this a truly rare find. Bring your creativity and unlock the potential of this charming retreat! Sold as-is.

Dalea
73450
Palm Desert
$795,000
1,901
3
3
This luxurious remodeled condominium is situatied on an elevated lot overlooking the 12th fairway of the North course in Ironwood Country Club. The expanded porcelain tiled patio flows seamlessly into the interior of the home. The open floor plan is perfect for entertaining. The Kitchen boasts High-end, energy-efficient Thermador appliances and includes an induction stove and a double oven with convection and microwave options. Custom, high-gloss cabinets, and ample counter space provide an ideal setting. The laundry area features an LG stackable washer and dryer and plenty of counter space for folding the laundry.Upstairs, there are two additional bedrooms and two bathrooms. One features a deep Kohler soaking tub, and both have tiled showers. The large upstairs deck offers an ideal spot to enjoy the stunning sunrises and moonrises over the incredible mountain views. The home also features an upgraded electrical panel, keyless entry lock, tankless water heater, and custom power shades. Ironwood is a private country club, close to El Paseo and the living desert. Features two championship golf courses, state of the art fitness center and Tuscan Designed Club house. Membership opportunities are available.
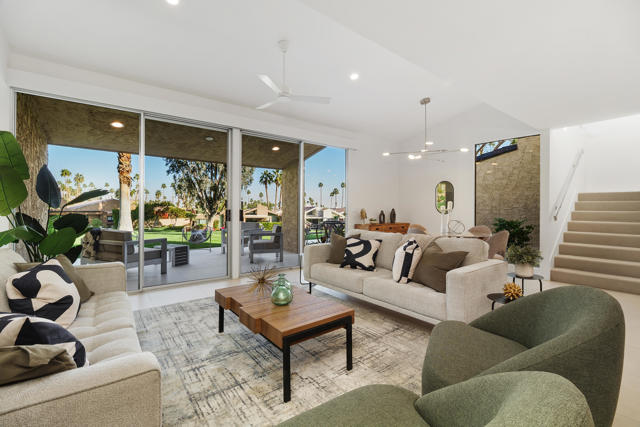
La Cresenta
48
Oroville
$304,000
1,039
3
1
Charming & Turnkey 3-Bedroom Home in Oroville! Welcome to this updated 3-bedroom, 1-bath home, offering comfort, style, and move-in-ready convenience. The thoughtfully upgraded kitchen features custom hickory cabinets, sleek granite countertops, and a functional layout perfect for cooking and entertaining. The remodeled bathroom adds a modern touch, while the finished garage and RV hookups provide extra flexibility for storage and travel. Enjoy the spacious yard, a blank canvas ready for your personal touch—whether it’s a lush garden, play area, or outdoor entertainment space. Located in north Oroville, this home is perfect for anyone looking for a cozy yet stylish place to call their own. Don’t miss this opportunity—schedule your showing today!
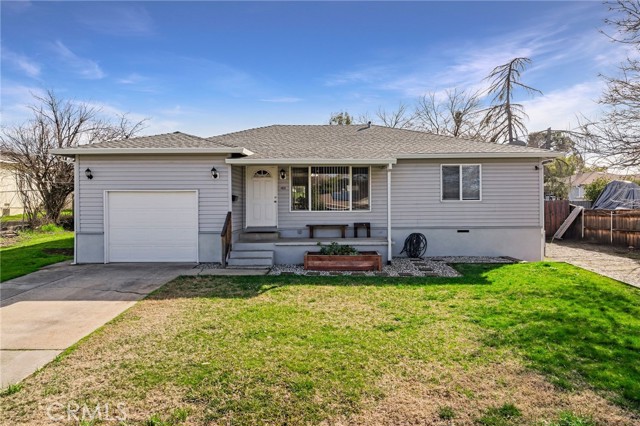
Bancroft
1625
Pasadena
$1,280,000
1,751
4
2
Welcome to this beautifully remodeled and meticulously maintained single-level home, offering privacy, charm, and modern upgrades throughout. Featuring 4 bedrooms and 3 bathrooms, this residence has been thoughtfully updated with a brand-new kitchen complete with quartz countertops, new flooring, fresh paint, and a remodeled fireplace. The open floor plan seamlessly connects the living room, kitchen, and dining area, creating an inviting space for gatherings. This home also includes solar panels, helping to significantly reduce electricity costs. Situated on a spacious 8,598 sq. ft. lot, the property offers endless possibilities, including the potential for an Accessory Dwelling Unit (ADU) to generate additional income or the opportunity to create a backyard retreat with a sprawling patio or luxurious swimming pool. Parking is abundant, with a two-car garage and space for four additional vehicles. Conveniently located near the 210 freeway for easy commuting, this home is also within walking distance of the renowned Rose Bowl, offering endless entertainment and outdoor activities.
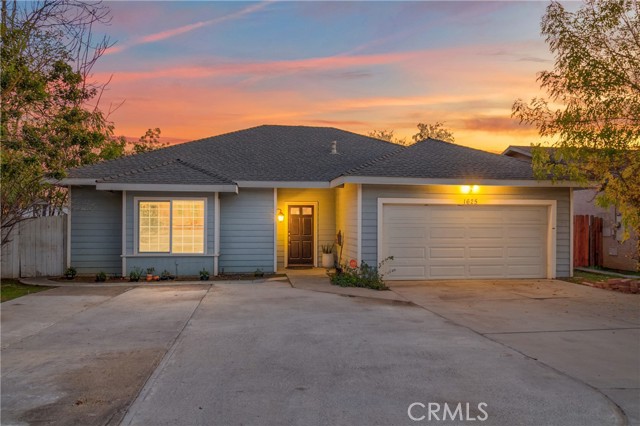
Banner
11812
Garden Grove
$1,285,000
2,073
7
4
Two Homes on One Lot – Ideal Investment or Multi-Generational Living! A rare opportunity to own a versatile property in a prime Garden Grove location! This lot features a spacious main home with 4 bedrooms, a bonus room, and 2 bathrooms, plus a permitted ADU with a separate address, offering 3 bedrooms and 2 bathrooms—perfect for rental income, extended family, or guest accommodations. The main house boasts a generous living room a spacious dining area, and a well-sized kitchen with direct access to the attached two-car garage. Stay comfortable year-round with central air, heating. The standard ADU is fully independent, providing modern living space with its own entrance, kitchen, and laundry hookups. The beautifully landscaped backyard features trees, ideal for relaxation or entertaining. Conveniently located near public transportation, supermarkets, banks, and restaurants, with easy access to Disneyland and the 22 freeway. A fantastic opportunity for homeowners and investors alike—don’t miss out!
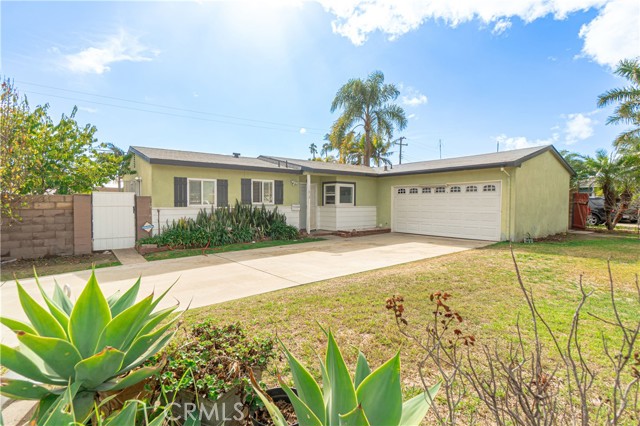
Olive
835
Pomona
$630,000
1,121
3
1
Charming 3-Bedroom Home with Fruit Trees in Pomona! Welcome to 835 E. Olive St., Pomona, CA – a delightful 3-bedroom, 1-bathroom home offering comfort, convenience, and a lush backyard filled with fruit trees! Nestled in a desirable location, this home is just minutes from the freeway and shopping centers, making everyday errands and commutes a breeze. Enjoy the benefits of a spacious yard featuring two avocado trees, two orange trees, a tangerine tree, a lime tree, and a grapefruit tree—perfect for those who love fresh, homegrown fruit! Don't miss this fantastic opportunity to own a cozy home with natural charm and easy access to local amenities. Schedule a showing today!
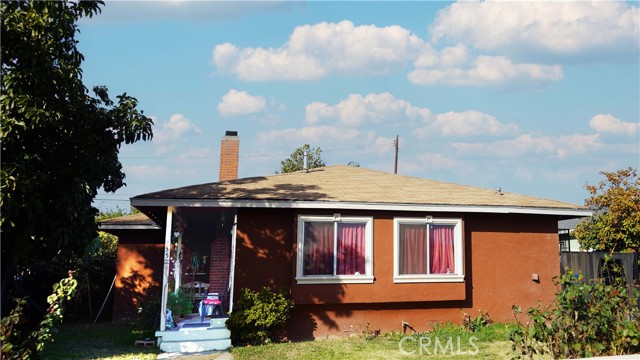
Broadview
10422
Santa Ana
$2,795,000
4,189
4
5
Please note the address on the curb is 10398. We do not want you to miss this home! This tuscany-inspired custom home sits on over an acre of land with multiple viewing decks with views from the mountains to the east and the ocean to the west. See Catalina on a clear day and enjoy the magnificent sunsets in the evenings. 3 levels of resort living, the property is gated with a private yard and patio to enjoy your morning coffee or evening sunset views. The entry leads to a formal dining room and a living room with a marble fireplace and soaring ceilings. Two main-level bedrooms and en suite baths are perfect for the in-laws or guests. There is a chef's kitchen, which features maple cabinets, granite counters, and all stainless viking and bosch appliances, including a large side-by-side refrigerator freezer, six burner cooktop with a center burner, and a large commercial-grade viking range hood that sits on a huge granite island with four chairs and cabinetry work. A double oven, 2 dishwashers, and lots of counter space, including a breakfast bar with a convenient butler pantry, wine center, and beverage refrigerator. Step out to the kitchen balcony to enjoy alfresco meals or the dining room. There is a guest bath on the main floor and a large family room with a built-in media center with a marble fireplace and views of Orange County. The lower level features two bedrooms with en suite baths and a laundry center with a sink. The outdoor deck has a storage garage for seasonal items and outdoor fixtures. The staircase leads to the upper floor, with an art exhibit area and an office or retreat area. The primary bedroom has vaulted ceilings, a fireplace, an en suite bath featuring a spa jetted tub, a huge walk-in shower, and three closets; one of the closets has a large walk-in and dual sinks. The primary bedroom deck has a view of Catalina. Each level has its own heating and air conditioning. A concrete tile roof will last a lifetime, and the copper gutters direct the rainwater away from the house. This home is located in Cowan Heights, with the best schools, including Foothill High School, and a gated front yard for pets or kids. The house features an oversized 3-car garage with an epoxy floor, plus an extra large driveway and plenty of street parking.
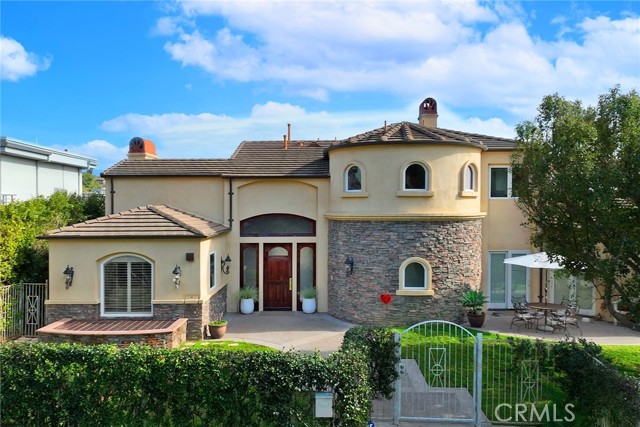
Ash #1107
350
San Diego
$860,000
1,045
1
2
Turnkey, stylishly modern, southwest-facing residence in Little Italy with bay and harbor views. Three balconies offer stunning water and city views, including an oversized balcony with open air above. Floor-to-ceiling windows feature remote-controlled shades and blackout curtains. Maple engineered hardwood (9/16”) floors flow throughout. Sleek kitchen features a large eat-in island and opens seamlessly into the living and dining spaces. Two fully renovated bathrooms showcase floor-to-ceiling Italian tile and fixtures, custom hardwood vanity, and custom oversized, no-threshold shower. In-unit washer/dryer. Spacious bedroom plus a versatile den that converts to a guest room. Ample closets plus a double-secured storage unit. Two side-by-side parking spaces. Nest thermostat. Steps to Starbucks, FIT gym, and a soon-to-open Whole Foods. Short walk to dining, waterfront, parks, trolley/Amtrak, and Embarcadero. 6 minutes to the airport with easy freeway access. Experience elevated urban living.

Los Felices #215
2825
Palm Springs
$199,900
589
1
1
Price Improvement - Even More Attractive!Take advantage of this updated pricing on a beautifully renovated 1 bed, 1 bath condo with stunning views in Palm Springs.This stylish home features brand-new flooring, Milgard windows, and a new sliding door that brings in abundant natural light. The kitchen features granite countertops and stainless steel appliances, while the bathroom boasts sleek frameless shower doors and Kohler fixtures for a modern touch.The dining area now includes a sleek quartz elbow bar--perfect for meals or entertaining.Additional upgrades include new blinds, a modern security door, and fresh contemporary finishes throughout. Ideal as a year-round residence or a desert getaway, this condo offers both comfort and convenience.Close to Palm Springs' best restaurants, shopping, and nightlife--plus gorgeous mountain views. Full list of upgrades available upon request

Ave 42 #1208
78650
Bermuda Dunes
$287,500
960
2
2
Welcome to Saddleback! This bright and fresh condo is move-in ready for its new owner(s) to enjoy. The upstairs unit is clean with 2 bed/2 bath (double-suite). Freshly painted, new carpet, and a new bathtub. Each bedroom has a private bathroom and walk-in closet. High ceilings in the living area open up to a private patio. Private laundry and storage area off the patio. Community amenities include pools, exercise room, and tennis courts. Centrally located near entertainment, shopping, and dining. Don't miss out on this lovely condo!
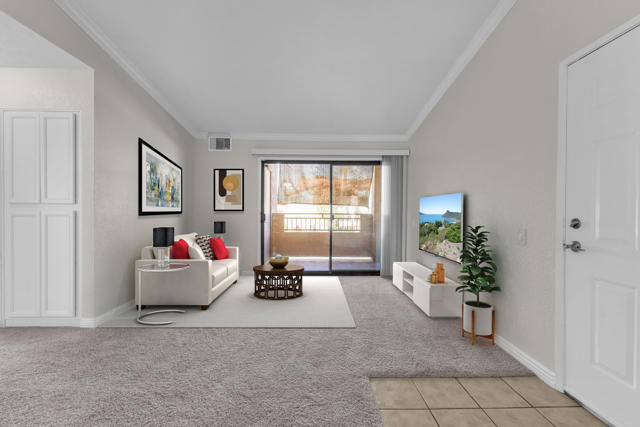
Lawndale
1709
El Cajon
$2,200,000
3,080
5
4
Rare beauty in Hillsdale Ranch Community with breathtaking panoramic views. FULLY UPGRADED. This home offers 5 bedrooms, 3.5 bathrooms, High Ceilings, 3 car garage, large backyard with gorgeous pool and jacuzzi with extraordinary views - perfect for entertaining!

Lily
2377
Fresno
$210,000
1,039
2
2
Diamond in the rough! Grab this opportunity to restore a charming home and add all of the modern amenities to give it the best of both worlds! The large den has an attached bathroom and would make a lovely Primary Suite with a slider that opens to the back yard. There is a section of the back yard that is separated by a gate, making the area perfect for an ADU or garden. With a washer and dryer hookups in the kitchen, detached garage, a brick bbq in the back and many more features, this home has tons of charm! Located across from Kirk Elementary School, it would be a great first home or rental property!



