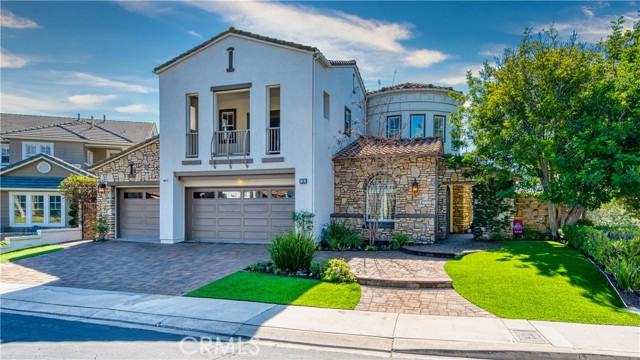Favorite Properties
Form submitted successfully!
You are missing required fields.
Dynamic Error Description
There was an error processing this form.
Via Vallarta
1220
Riverside
$869,000
2,094
4
2
Welcome to this stunning one-story private pool home that backs up to the 17th hole of the prestigious Canyon Crest Country Club. This 4-bedroom 2 bath home offers all the luxuries you are looking for. This home has a remodeled kitchen featuring a large island and tons of cabinet space for all your cooking needs, built-in ceiling speakers. Remodeled bathrooms, each including dual sinks for your convenience. Hardwood flooring throughout most of the home, with carpet in living room, dining room, bedrooms, tile in bathrooms. Side yard large enough for a golf cart, outdoor shower to rinse off after using the pool, Millgard dual pane windows throughout the property, smooth coat drywall ceiling, Crown Moulding, attic is fully insulated, fireplace located in the living room, with too many other things to mention. Included in the sale are the kitchen appliances (Refrigerator, oven, microwave, T.V. in kitchen, and washer and dryer. This property is a must see!
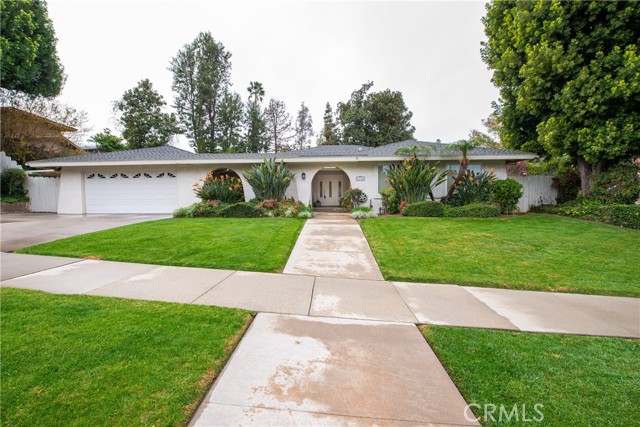
Saint Andrews
901
Upland
$740,000
1,575
3
2
Freshly Painted with New Neutral Tones! Nestled in the prestigious gated community of Upland Hills Country Club, this beautifully updated single-story end unit offers easy, comfortable country club living. The home features three generously sized bedrooms—one currently serving as a versatile office/den—and two updated bathrooms. The spacious living room welcomes you with soaring vaulted ceilings and an open layout that frames breathtaking views of the lush golf course and surrounding mountains. The modernized kitchen features a cozy breakfast nook, newer appliances, and effortless access to the private back patio—ideal for relaxing mornings or evening gatherings. A convenient indoor laundry room enhances everyday living. Enjoy resort-style amenities, including sparkling pools, soothing spas, and meticulously landscaped grounds. Perfectly located close to shopping, dining, and entertainment, this home combines serene luxury with everyday convenience.
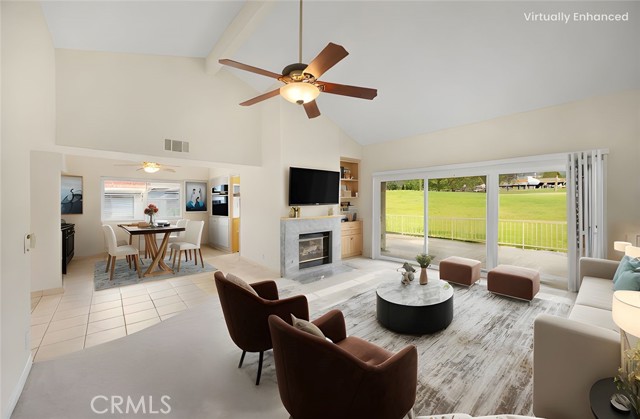
Calderas
21962
Mission Viejo
$1,200,000
1,245
3
2
Desirable single level home blessed with stunning panoramic views of the Saddleback mountains, vibrant sunrises, and Lake Mission Viejo 4th of July Fireworks, recently upgraded and improved, this beauty is superbly located in the peaceful Montiel community within walking distance of Lake Mission Viejo main gate and beach. The highly manicured landscaping with water conscious artificial turf creates a wonderful first impression. The front entry boasts a prized Dutch Door opening to a charming custom tiled foyer welcoming you into the home. Once inside, prepare to fall in love with the light-filled newly painted interior, sleek luxury vinyl plank floors, new light fixtures, new molding, trim, and baseboards, vaulted ceilings, and spectacular sit-down mountain views creating a superb living environment. The living room is the perfect gathering space around the cozy brick fireplace with sliders opening to the backyard providing an ideal indoor-outdoor living area. The spacious dining room has sliders opening to the outdoor spaces providing a wonderful flow for hosting and entertaining loved ones. The sparkling light and bright kitchen has timeless white Shaker cabinetry, sleek Quartz countertops, built-in wine cooler, and large windows taking full advantage of the amazing views. The primary suite is a peaceful retreat with new ceiling fan, new Berber carpeting, direct access to the backyard and views, and a beautifully updated master bath with Quartz topped Shaker Vanity, new shower, new toilet, and new lighting. The guest bedrooms also include new Berber carpeting, new ceiling fans, and an updated guest bath with upgraded vanity, mirror, lighting, new shower, new toilet, and new lighting. The front guest bedroom is perfect for an executive home office with private access through the front sliding doors. The backyard is a tranquil oasis with low maintenance landscaping, fragrant lemon tree, putting green, and a spacious wrap around patio perfect for relaxing and enjoying the spectacular views. Additional fine features and upgrades include new water heater, new GFCI outlets, new electrical panel (2021), newer windows and doors, and upgraded window coverings throughout. Close to shopping and dining at Market on the Lake Shopping Center, within walking distance of Crucero Park, close to hiking and biking trails and recreation through nearby Wilderness Glen Park, easy Frwy and Toll Road access. Low HOA dues and Lake Mission Viejo Membership!
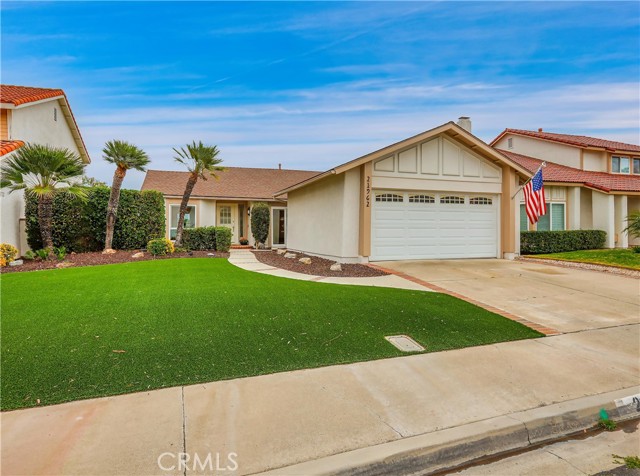
19116 Queensport Unit C
Huntington Beach, CA 92646
AREA SQFT
1,815
BEDROOMS
3
BATHROOMS
3
Queensport Unit C
19116
Huntington Beach
$950,000
1,815
3
3
This GIANT townhome has more space than most single family homes! EZ BREEZY living lets you use that weekend-warrior time for weekend FUN time. And what fun you can have in this fantastic, central HB location...just minutes to the beach, downtown, Central Park and transportation....which means great shopping and the airport are nearby too! FLEXIBLE floor plan has wonderful spaces for every-day family living or entertaining on a grand scale...100 friends over for the big game?...NO problem! Large living room has cozy fireplace and plenty of wall space for your BIG BIG BIG screen TV and the adjacent dining area can accommodate any size table in any shape. The kitchen/family area is a WOW with loads of cabinets and prep space...all with a fresh, contemporary palette. Any cook will love the expansive quartz counters, deep sink, brand new stainless appliances and accents, and more! Huge breakfast bar is perfect for casual or on-the-go meals and desk area is a great place to monitor homework. Also, the central atrium floods the space with natural light and is the perfect spot for your raised garden planters...imagine fresh veggies or herbs just steps away...the family chef will love this! The adjacent family room is perfect as a den, home office, hobbies or ??????? YOU decide! Upstairs offers a private and spacious primary suite with oversize bedroom...plenty of room for king-size bed and more, PLUS...HUGE walk-in closet! No morning traffic jams in the adjoining bath with dual sink vanity, separate, updated shower AND large soaking tub. The upper gallery creates a great transition space and has loads of storage. The roomy, secondary bedrooms are perfect for kids or guests and have wardrobe closets. Recent upgrades include fresh, modern color scheme, designer carpet, upgraded moldings, mirrored wardrobes, and EZ care flooring. Inside laundry and direct access to oversize two-car garage offer more carefree living. Don't miss this awesome town home...you will love the greenbelt location AND ocean breezes EVERYDAY!
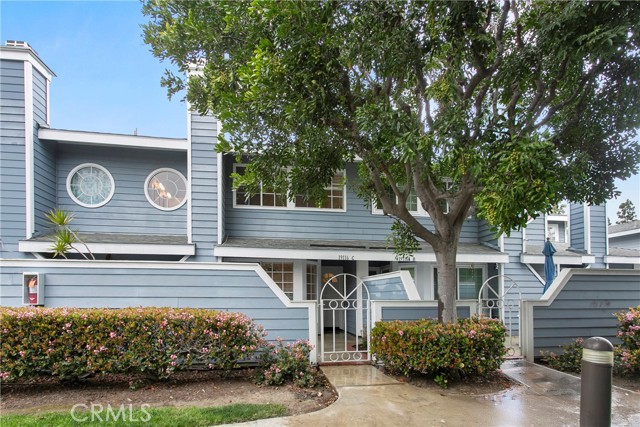
11 Spring View Way
Rancho Santa Margarita, CA 92688
AREA SQFT
2,129
BEDROOMS
4
BATHROOMS
3
Spring View Way
11
Rancho Santa Margarita
$1,450,000
2,129
4
3
This stunning Las Flores view home, featuring 4 bedrooms and 3 bathrooms, welcomes you with soaring ceilings and a grand staircase with wrought iron detailing and reclaimed wood. Expansive picture windows flood the living spaces with natural light, complemented by plantation shutters and double-paned windows for comfort. The open dining room highlights a farmhouse-style wagon wheel chandelier, while the family room offers a fireplace and custom-built cabinetry for a TV, sound system, and storage. Engineered hardwood flooring flows throughout the main level. The 3-car garage provides ample storage and the potential for a 5th bedroom. The gourmet kitchen, open to the family room and breakfast nook, features granite countertops, cream-colored cabinetry, and a butcher block island for food prep and serving. Edison-bulb lighting adds warmth, while stainless steel appliances complete the space. A remodeled powder room enhances functionality. Upstairs, the primary suite serves as a private retreat with panoramic hillside views and high ceilings. The spa-like ensuite includes a barn door leading to a luxurious shower with pebble flooring, a dual vanity with quartz counters, and designer mirrors and lighting. The walk-in closet offers craftsman-style doors and ample storage. Additional bedrooms feature built-in shelving, a built-in desk, and a walk-in closet. The upstairs hallway has bookcases and cabinetry, while the centrally located laundry room maximizes convenience. The secondary bathroom features dual sinks, a bathtub/shower combination. The backyard is a private oasis with breathtaking sunset views, framed by towering palm trees. Low-maintenance landscaping blends hardscape with artificial turf, and a refinished backyard fence adds a fresh touch. A spacious side yard offers versatility—ideal for a dog run, bocce court, or herb garden—while an additional side gate provides privacy. Located in the vibrant Las Flores community, this home offers access to a Jr. Olympic pool, spa, splash pad, playgrounds, and scenic hiking and biking trails. Residents enjoy pickleball, tennis, sport courts, and year-round neighborhood events. Top-rated Las Flores TK-8 and Tesoro High School are nearby. With luxurious finishes and thoughtful design, this home offers the perfect blend of style, comfort, and convenience—ready for you to move in and enjoy!
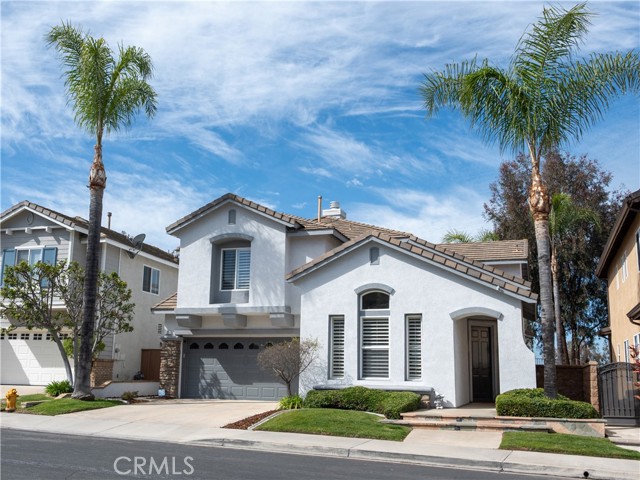
7th
526
Paso Robles
$829,000
1,422
3
2
Nestled just four blocks from the heart of downtown Paso Robles, this Cape Cod-style home blends timeless charm with modern updates. Built in 2004, the 1,422-square-foot layout offers a seamless flow, featuring a main-level master suite for convenience and privacy. Thoughtful upgrades, including brand-new flooring and countertops, enhance the home's inviting feel. Custom cabinetry elevates the master closet, pantry, and garage, offering both elegance and functionality. A well-appointed kitchen opens effortlessly to the living space, creating a warm and welcoming atmosphere. The attached garage and driveway provide ample parking, while the low-maintenance yard invites effortless outdoor enjoyment. Perfectly positioned near renowned wineries, boutique shops, and Paso Robles’ vibrant dining scene, this home is an exceptional opportunity in a highly desirable location.
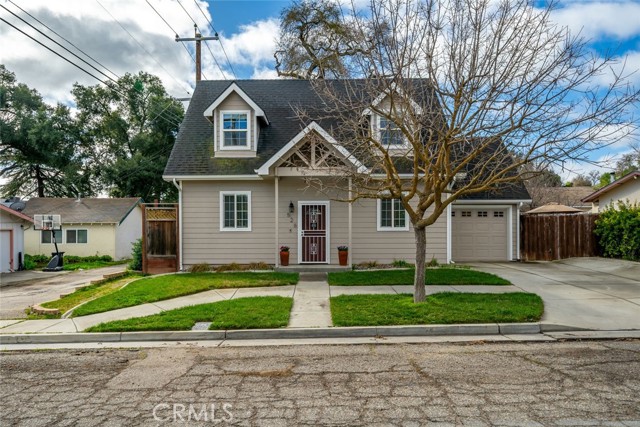
119 Via Vicini
Rancho Santa Margarita, CA 92688
AREA SQFT
1,654
BEDROOMS
3
BATHROOMS
3
Via Vicini
119
Rancho Santa Margarita
$920,000
1,654
3
3
Nestled in the highly sought-after Terracina neighborhood, this beautiful CORNER LOT townhome offers the space and feel of a single-family home! Designed with an open and versatile floor plan, it features three bedrooms, a spacious LOFT (can be used as a 4th BR), and three full bathrooms. AMAIN FLOOR BR and REMODELED full bath provide convenience and flexibility—perfect for guests or multi-generational living. The inviting living room is warm and welcoming, complete with a cozy fireplace with a stylish tile surround, abundant natural light, and seamless flow into the dining area. The upgraded kitchen boasts resurfaced cabinetry, granite countertops, stainless steel appliances, and a breakfast bar that opens to the main living space. Upstairs, the primary suite featuring a ceiling fan, dual mirrored closets, a double vanity, and a shower. A secondary bedroom, full bath, and upstairs laundry room complete the second level. Tile flooring downstairs and wood flooring upstairs enhance the home’s warmth and character. Step outside to your private patio, an ideal spot for relaxing. Additional upgrades include recessed lighting, fresh new paint, a newer AC and heater (installed in 2023), 2 barn doors, ceiling fans in the living room and all bedrooms, and plantation shutters in the living area. This prime location is just steps from shopping centers, grocery stores, restaurants, and more. As a Terracina resident, you’ll enjoy access to a resort-style community pool and exclusive membership to the Rancho Santa Margarita Beach Club and Lagoon, which features four Olympic-sized pools, 13 parks, sports courts, playgrounds, picnic areas, and an extensive urban trail system. Located within the top-rated Rancho Santa Margarita school district, this home offers the perfect blend of comfort, convenience, and resort-style living. Don’t miss this incredible opportunity!
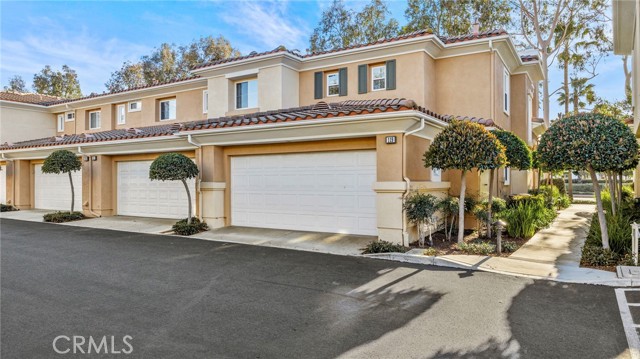
Oleander
15
Lake Forest
$1,898,000
2,263
4
4
Welcome to the California Dream! Featuring an ideal Cul-Du-Sac location this home has been Designed and Upgraded to Embrace All That Is California Indoor/Outdoor Living. Curated to be the Ultimate At Home Sanctuary located in the Luxurious Resort-Style community of Baker Ranch featuring 4 Bedrooms, 3.5 Baths this Stunning Home has everything you and your family have been looking for! You are greeted with On Trend Designer Upgrades including Natural Harwood Flooring, Open Concept Floor Plan, Light & Bright Interior and Soaring Cathedral Ceilings. The Gourmet Chefs Kitchen has been Upgraded Throughout and includes Stainless Steel Appliances, Built-In Refrigerator, 6 Burner Gas Range, Upgraded Quartz Counter Tops, White Cabinets, Designer Tile Backsplash, On Trend Pendant Lights, and Spacious Center Island w/Bar Seating. Enjoy timeless gatherings in the conveniently located Designated Dining area, complete with a Designer Light Fixture and Beautiful White Built-In Cabinetry and Storage. The Desirable Downstairs Bedroom and Full Bath creates incredible Flexibility and Functionality for all buyers. Continue upstairs and notice Natural Light and Backyard views piercing through Illuminating Windows created by the Soaring 2 Story Ceiling. Upstairs you will find 3 Beds & 2 Baths along with the Convenient Second Floor Laundry Room. The Primary Suite will leave you well rested and calm for a Serene Experience. Ease yourself into a new wellness routine in your Spacious Spa-Like Primary Bath featuring Dual Vanities, Quartz Countertops, Massive His & Hers Walk In Closets, Walk In Shower, Pendant Lights, and Designer Tile. Experience the beauty of California Living in your Outdoor Backyard Oasis! Entertain your guests in the fully equipped backyard featuring Covered California Room, Tranquil Water Feature, Designer Hardscape, Lush Landscaping, Outdoor BBQ Island w/Stone Facade, Built-in BBQ and Refrigerator and Built-In Fire Pit…a true entertainers delight! Additional Upgrades for the Modern Buyer Include Tankless Water Heater, SOLAR and 2 Car Attached Garage w/Storage & Epoxy Flooring. The Ideal Location of this home enjoys convenient access to many of the Baker Ranch Amenities and walking distance to the Park, Playground, Basketball Court and Grove Clubhouse. Baker Ranch offers top of the line amenities including 3 Swimming Pools, Hiking and Biking trails, Sports Courts and Parks, Clubhouses, etc.. Do Not Miss this Incredible opportunity! This One Will Go Quick!
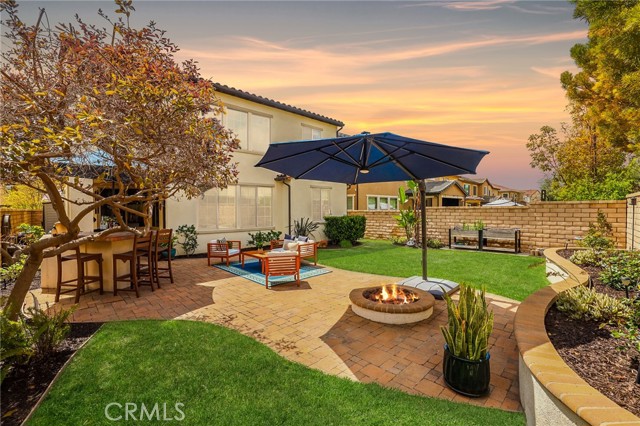
C
279
Chula Vista
$940,000
2,212
4
3
Welcome to this charming 4 bedroom, 3 bathroom home in the heart of Chula Vista! With a fantastic floorplan, this home provides both comfort and convenience. Main floor features 1 bedroom, full bathroom, and bonus room ideal for another bedroom or home office. The large kitchen boasts a walk-in pantry and living room has a cozy fireplace. Step outside to a generous backyard with a charming gazebo, ideal for relaxing or entertaining. Lush plants and mature trees create a serene, private oasis that you’ll love to call home. This spacious property is perfectly located, offering easy access to shopping, freeways, parks, and schools. Don’t miss the opportunity to make this wonderful home yours!
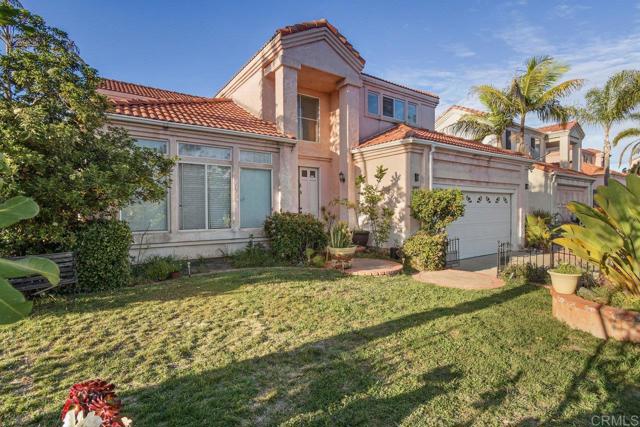
Greene
11592
Adelanto
$485,000
2,961
5
3
Welcome to 11592 Greene Ct, a stunning 5-bedroom, 3-bathroom home nestled in a peaceful cul-de-sac in Adelanto. Boasting 2,961 sq. ft. of living space on a sprawling 8,258 sq. ft. lot, this home offers the perfect blend of comfort, efficiency, and modern convenience. The bright and airy layout is filled with natural light, highlighting the granite countertops, stainless steel appliances, and a spacious kitchen—perfect for gatherings. Upstairs, the large loft offers a versatile space for a game room, home office, or additional lounge area. The master suite is truly a retreat, featuring a huge bedroom layout, walk-in closet, and a spa-like en-suite bathroom with dual vanities, a soaking tub, and a walk-in shower. Step outside to your private heated pool and jacuzzi, ideal for enjoying the upcoming summer months. This home is packed with upgrades, including a recently upgraded roof, newer AC condensers for ice-cold summers, a water softener system for a luxurious shower experience, and a water filtration system with warranty. The leased solar system ($155/mo) OVER supplies the home with energy, complemented by a Tesla Battery Wall for additional power storage. Plus, the 220V connection in the garage makes EV charging effortless. Conveniently located near shopping centers and Highway 395, this home offers both easy access and a serene setting. Don’t miss this incredible opportunity—schedule your showing today!
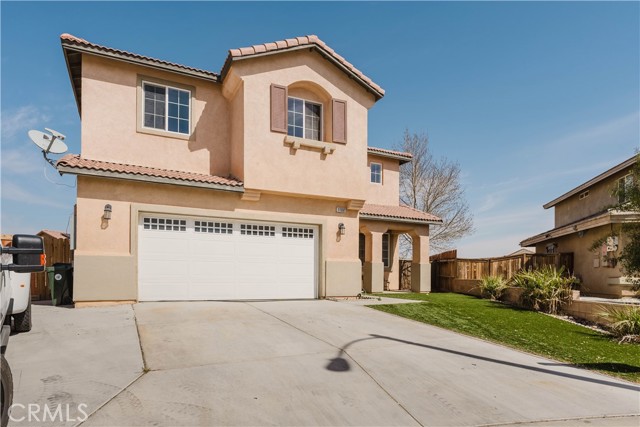
Mariposa
421
Sierra Madre
$2,495,000
2,886
6
5
2 Homes on one Lot! A stunning modern retreat in the heart of Sierra Madre with a completely reimagined front house and a newly built ADU. The main residence boasts 4-bedrooms, 3-bathrooms across 2,015 SqFt. ADU with 2-bedrooms, 2-bathrooms with 871 SqFt. The expansive living room, complete with a cozy fireplace, is filled with natural light, creating a welcoming atmosphere. The gourmet chef’s kitchen is a true highlight, featuring a large center island, stainless-steel appliances, luxurious Carrera marble countertops, and custom cabinetry—perfect for both everyday living and entertaining. The primary suite offers a private retreat, featuring a generously sized layout with fireplace and custom-built walk-in closet, a spa-inspired en-suite bathroom with a glass-enclosed shower for the ultimate in luxury and convenience. Across the primary is a large bedroom with a private deck and built-in closet. As you explore the outside, an entertainer’s paradise awaits. Beneath a stylish pergola, a custom-built outdoor kitchen island with granite countertops features a 32-inch BBQ grill, fridge, double side burner, sink, and bar seating. This outdoor space is designed for enjoying al fresco dining, while the built-in fire-pit offers warmth and ambiance, creating the perfect setting to relax and unwind under the stars. Adding even more value, a separate, newly built ADU providing incredible flexibility—perfect for multi-generational living, rental income, or a private guest suite. With its own kitchen, modern finishes, and dedicated living space, the ADU offers endless possibilities. Additional highlights for both residences include brand new roof, new electric panels, new 4-ton and 3-ton AC’s, washer/dryer, fire sprinklers, top-quality windows & sliding doors from Andersen, newly stamped concrete driveway and so much more!
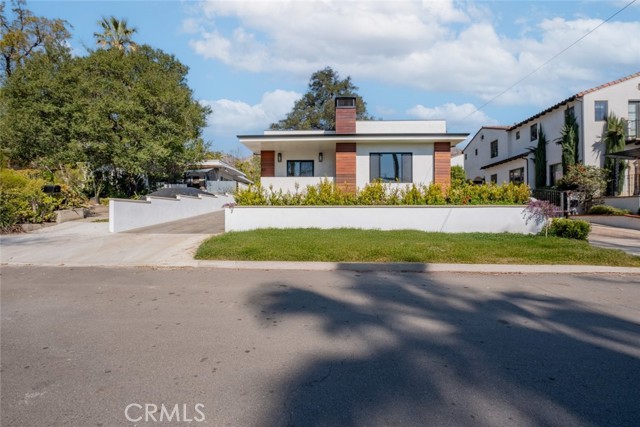
Sycamore
816
Los Angeles
$3,799,000
5,484
5
6
Welcome to 816 N Sycamore Ave. This custom modern home was built in 2020. This luxurious property is the perfect balance of indoor/outdoor living. This stunning home boast 5 bedrooms and 6 baths. From the custom, marble front door all the way to the pool/ADU, this home was made with the highest and most luxurious finishes. Upstairs in the main house you will find the primary suite, two en-suite bedrooms, laundry room and a sitting/reading area. The large primary suite features a fireplace, grand walk-in closet, and balcony overlooking the pool. Downstairs, you have an expansive open concept floor plan that features an en-suite bedroom, formal dining room, family room, and kitchen with quartzite countertops. The living room features an expansive sliding glass door that opens up seamlessly to the backyard, pool, and ADU designed exquisitely for entertainment or relaxation. The ADU features a full bath on the lower level, and a bonus room with a stove and sink, as well as theatre room. This modern home has numerous high end features for relaxing or entertaining friends or family. Sold AS IS. Buyer to verify with City all records and permits. Seller concession available.
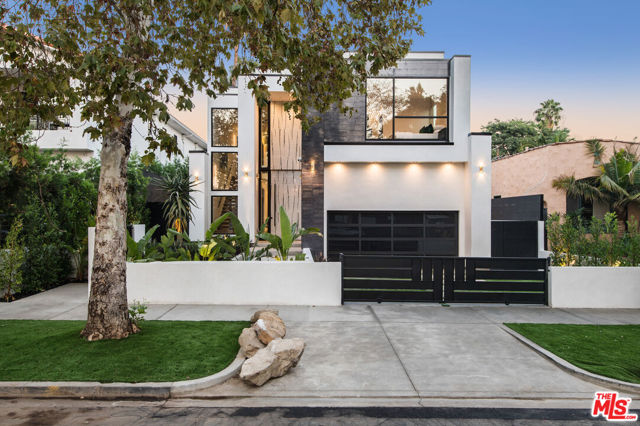
Daniel Freeman
753
Inglewood
$1,275,000
2,258
3
4
Modern Living Near SoFi Stadium: Welcome to Axis at Grace Park! SPACIOUS OFFICE WITH builtin counter space, whirlpool water/wine cooler, storage area with access to a beautiful back yard with gas powered FIREPIT. All the beautiful MODEL-HOME Furnitures can be included. OFFERING Axis at Grace Park by KB Home in Inglewood, CA, built in 2022 !!!!. This stunning three-story residence offers the perfect blend of luxury and convenience, ideally situated near SoFi Stadium, the Kia Forum, and just minutes from LAX, Playa Del Rey, and Venice Beach. This spacious home boasts 3 bedrooms, 2 full en-suite bathrooms, and 2 half bathrooms. The chef-inspired kitchen with TOUCHLESS Faucet, featuring quartz countertops, a generous island, and a convenient pantry, seamlessly flows into the open-concept Great Room, creating an ideal space for entertaining. Relax and unwind in the luxurious master suite, complete with a walk-in closet, dual sinks, a soaking tub, and a separate shower. Enjoy modern conveniences and energy efficiency with features like a tankless water heater, programmable thermostat, LED lighting, and Whirlpool appliances. This Energy Star certified home is Further enhanced with smart home technology, including remote-controlled blinds, a Yale electronic door lock, a Ring front door camera, and built-in surround sound ceiling speakers with a Bluetooth-capable amplifier.
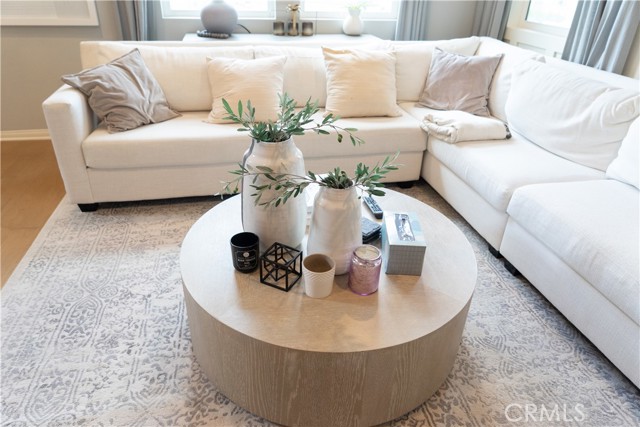
Muirfield
1003
Newport Beach
$1,699,900
1,850
3
3
Welcome to this beautifully renovated townhouse in the highly coveted Big Canyon Villas of Newport Beach. This home does NOT face MacArthur Blvd and is in one of the quietest locations in Big Canyon Villas. The open floor plan with a combined living and dining room offers a seamless flow throughout, featuring recessed lighting, engineered hardwood floors, and large windows and doors that open up to the spacious patio just off the main living area. The custom chef's kitchen was thoughtfully designed with built-in KitchenAid stainless steel appliances, white quartz counters, and a cozy breakfast nook. The Primary Bedroom, complete with its own balcony, originally featured a large retreat area which has been converted into a separate third guest bedroom, but also ideal as an office or den. The serene en-suite primary bathroom offers a lavish soaking tub, upgraded walk-in shower, and plenty of closet space. Just down the hall, you will find a third bedroom, fully renovated guest bathroom, and laundry area. The home also boasts an attached two-car garage with electric vehicle charging capabilities and a powder room on the first floor. Big Canyon Villas is an exclusive community of just 78 homes, located on Big Canyon Golf Course in the heart of Newport Beach. Enjoy access to world-class shopping, dining, and recreation, with Fashion Island, Newport Dunes, and Balboa Island just minutes away. The community amenities include a fully equipped gym, swimming pool and spa, and a clubhouse complete with a kitchen—perfect for social gatherings. Don't miss this opportunity to live in one of Newport Beach’s most desirable communities!
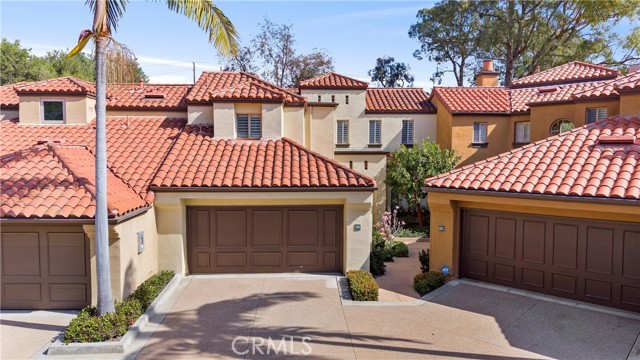
Vanalden #108
9000
Northridge
$635,000
1,458
2
3
Tranquil Living in the Heart of Northridge! Discover comfort and serenity in this beautifully maintained 2-bedroom, 2.5-bathroom townhome-feel home located at 9000 Vanalden Avenue, Unit 108, Northridge, CA. Boasting 1,458 square feet of living space, this home is nestled in the exclusive and picturesque Northbrooke community, where mature trees, flowing streams, and charming bridges create a peaceful retreat. Interior Highlights Bright & Spacious Kitchen – Stainless steel appliances and an inviting eat-in area, perfect for enjoying morning coffee with distant mountain views. Formal Dining with Wet Bar – An excellent space for entertaining family and friends. Private Patio – A serene outdoor setting to relax and enjoy the tranquil surroundings. Generously Sized Bedrooms – Two spacious upstairs bedrooms, including a well-appointed primary suite. Powder Room on Main Level – Conveniently located near the kitchen and dining areas. Additional Features Central Air Conditioning – Stay cool and comfortable year-round. In-Unit Washer/Dryer – Located in the attached 2-car garage for ultimate convenience. Quiet Location Within the Complex – Ensuring a peaceful and private living experience. Resort-Style Community Amenities Swimming Pool & Multiple Spas – Perfect for unwinding on warm days. Tennis Courts – For those who love an active lifestyle. 24-Hour Security Patrol – Providing peace of mind. HOA Perks – Covers earthquake insurance, water, and sewer, ensuring a hassle-free lifestyle. Prime Northridge Location Enjoy easy access to shopping, Northridge Mall, local restaurants, public transportation, a nearby hospital, and CSUN, making this home not only a peaceful sanctuary but also a convenient and vibrant place to live. Don’t miss this opportunity to own a beautiful home in one of Northridge’s most sought-after communities. Schedule your private tour today! Check out the 3D Walkthrough: my.matterport.com/show/?m=6cXZNyFLhDz&title=0&brand=0
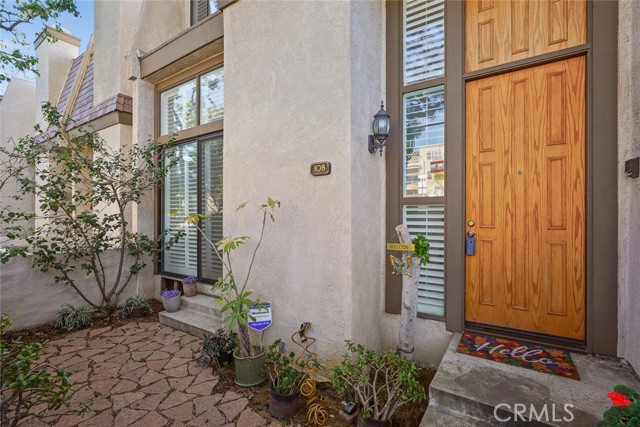
Laurel
332
Compton
$729,000
2,097
5
3
This impressive 2097 sq.ft., two-story, 5-bedroom home sits on a large 7,784 sq.ft. lot. The property provides flexibility for remodeling into a custom single-family residence or for future expansion, zoned RH-3 by the City of Compton. The property has strong potential for residential development, including multiple units and an ADU. The sellers have already completed the design, architectural, and engineering processes to divide the property into two units: a 3-bed, 2-bath unit downstairs and a 2-bed, 1-bath unit upstairs. The city has advised that it has approved the plans for such a conversion and that building permits are in Ready To Issue (RTI) status. With its prime RH-3 zoning and building permits reportedly in RTI status, it offers excellent investment potential. This property is being sold as-is, and the sellers intend to sell the property as part of a 1031 exchange. This is exceptional potential for builders and developers. Don’t miss out on this opportunity!
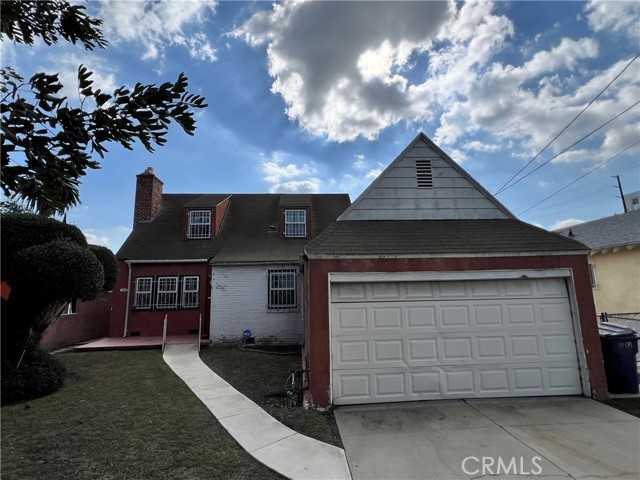
Beverly
3354
Los Angeles
$1,560,000
2,394
3
3
This centrally located, 3 bedroom/3 bath 2394 sq foot home is as stylish as it is functional. Wholly private and safely ensconced behind security doors, the home sits upon a drought resistant rock garden and is surrounded by tall hedging and mature foliage. Step inside and see all hardwood floors, a sweeping open floor plan, cozy fireplace in the living room, a dining room and modern kitchen featuring stainless high-end appliances, designer backsplash, Sub-Zero refrigerator, custom cabinetry, prep island and wine storage. Upstairs are the sleeping quarters, the Primary Bedroom has a fireplace, high ceilings, two closets including a walk-in and attached bathroom with sunken tub, two sinks in the vanity and large shower. Each of the other bedrooms have generous closets and are basked in natural light. Additional amenities include: Nest Temperature Control, alarm system, enormous back porch/laundry room, a short jaunt nearby Culver City and to Cheviot Hills' local supermarket, Starbucks, beauty salons and more. A private oasis in the heart of the city!
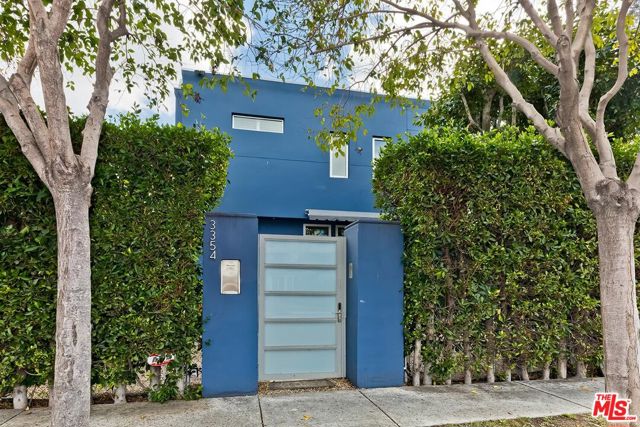
Sonriente
22931
Coto de Caza
$7,999,000
10,000
5
7
Welcome to 22931 Sonriente Trail, where unparalleled luxury and timeless elegance meet behind the gates of Coto de Caza, in the coveted Los Ranchos neighborhood. This extraordinary estate, mostly single-level, sits on a private 2-acre lot and exudes a sense of old-world European charm, with every detail meticulously crafted and no stone left unturned. Boasting approximately 10,000 square feet of opulent living space, this home offers five exquisite bedroom suites, 4 with built-in safe and expansive walk-in closet, ensuring both comfort and privacy. The chef’s kitchen is a culinary masterpiece, featuring distinct cooking areas, a massive walk-in pantry, and a custom-designed kitchen island — perfect for creating gourmet meals. Additional spaces include a refined den, a high-end executive office, an upstairs home theater, and a grand great room, where vaulted wood-beamed ceilings create a warm, inviting ambiance. As you enter, you’re greeted by hand-carved wooden doors and a host of lavish finishes, including hand-carved travertine, intricate crown moldings, and a floor-to-ceiling stone fireplace in the family room. Stunning leaded glass accents and extensive woodwork add a touch of elegance throughout. The main-floor primary suite is nothing short of a sanctuary, offering a private retreat with a cozy fireplace, a steam shower, and a sauna. The entryway to the master bath is paved with stones imported from France, adding a rare and romantic touch to this haven of relaxation. A sweeping staircase leads to an intimate guest room retreat, as well as a soundproof home theater with a custom-painted sky ceiling, creating an atmosphere of luxury and privacy. Set against the backdrop of over two acres of lush, manicured grounds, this home is enveloped by breathtaking gardens, including an enchanting rose garden, making this estate a truly serene and picturesque retreat. 22931 Sonriente Trail isn’t just a home — it’s a timeless masterpiece, offering an unparalleled living experience that combines the finest finishes, extraordinary craftsmanship, and an idyllic setting.
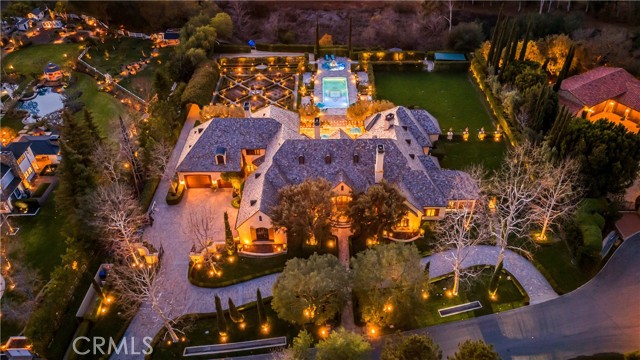
Wonderland
8625
Los Angeles
$3,849,000
4,100
5
6
This opulent Laurel Canyon double lot luxury property! is an entertainer's dream home; with parking for 7 cars and a massive pool. It has been a part of music history for decades. This home has one of the flattest lots in laurel canyon; 1/3 of an acre and is located near the prestigious Wonderland Elementary School. This home has all the modern amenities one could need, including but not limited to Carrera countertops, double washer and dryer combo, full outdoor kitchen, and an efficiency unit below that can be rented out and closed off to the main residence if desired. This is a rare find in laurel canyon as well as a piece of music history.
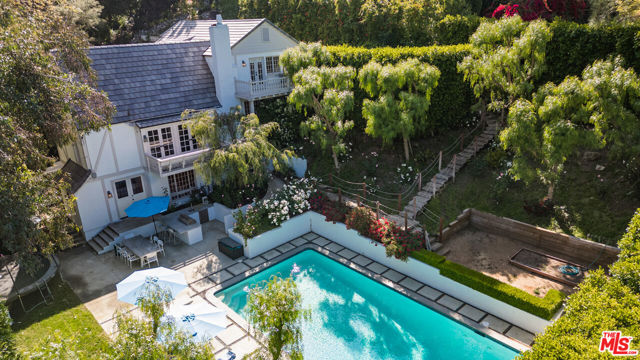
Silverleaf Canyon Rd
1119
Beaumont
$559,900
2,127
2
3
Welcome to this stunning single-story home nestled in the highly sought-after Solara 55+ gated community. This beautifully designed 2-bedroom, 2.5-bathroom home features a spacious den, perfect for a home office, hobby room or guest space. Step inside this open and inviting floor plan filled with natural light, which features a spacious kitchen with a large island, double ovens, and a walk-in pantry—perfect for cooking and entertaining. The open layout flows into the living and dining areas, creating a warm, inviting space. The enclosed patio, constructed with metal and insulation, is the perfect place to relax and enjoy the serene surroundings. The large backyard is a true oasis. It features a pond filled with koi, goldfish, turtles and a tranquil waterfall. This stunning property boasts a diverse selection of fruit trees, apple, plum, 3 types of citrus, peach, cherry, grapes, as well as a thriving vegetable garden with tomatoes, cucumbers, lettuce, parsley and bell peppers. Adding to its appeal, the property includes a hothouse, allowing for year-round growing and an extended harvest season. Whether you’re looking for a self-sustaining lifestyle or simply love the idea of farm-to-table living, this property offers the perfect blend of natural beauty and homegrown abundance. Equipped with 29 solar panels, this home is energy-efficient, reducing utility costs while embracing sustainable living. Enjoy an active lifestyle with clubs, events, an indoor fitness area, walking track, pool, Jacuzzi, billiards, pickleball, bocce ball, barbecue area, and more—perfect for relaxation and recreation! Embrace the comfort, security, and top-tier amenities of this 55+ community while enjoying the tranquility and luxury of your own private paradise.
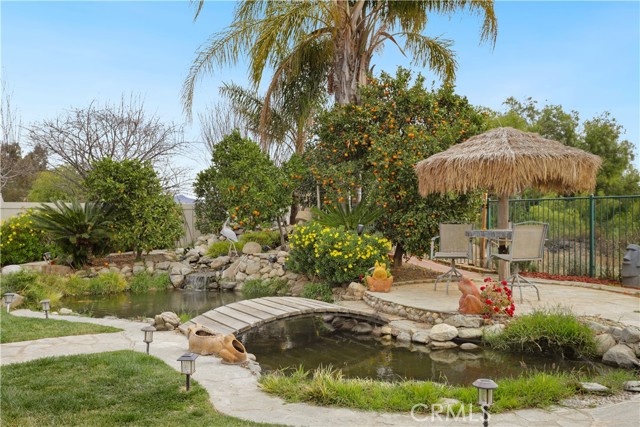
Dale #51
12562
Garden Grove
$549,500
1,165
2
2
Located in Cobblestone Creek and priced to sell for serious buyers only. Special Assessment to cover outdoor repair. Seller to credit the special assessment cost. Call agent for details. DIRECTIONS: Dale and Lampson ., Charming 2 bedroom and 2 bath home with vaulted ceilings l., Home has vaulted ceilings and beautiful living room with fireplace overlooking beautiful pool and spa. Home also has a 2 car detached garage within steps of unit and sits in a park like setting. Hurry this wont last long. Security gated . This home is light and bright and located in one of the best spots of the complex and these particular units rarely come on the market so here's your chance but hurry as this wont last long. This is an upper unit with no one above. Property has been painted and in move in condition. Close to schools and shopping. Cobblestone Creek is a Mediterranean-inspired condo community located within minutes of stores, restaurants, easy freeway access, and services in Garden Grove, California. Built in 1983, Cobblestone Creek is comprised of 61 luxury units. Price reduced for quick sale. Seller is motivated to sell. Call Broker for further questions. . Home has been painted and carpets have been cleaned and all appliances are included. N?m ? Cobblestone Creek và ch? bán cho ngu?i mua nghiêm túc. Ngôi nhà quy?n ru có 2 phòng ng? và 2 phòng t?m v?i tr?n nhà hình vòm cung n?m trên biên gi?i Garden Grove và Stanton. Ngôi nhà có tr?n nhà hình vòm cung và phòng khách d?p v?i lò su?i nhìn ra h? boi và spa tuy?t d?p. Ngan máy gi?t và máy s?y ngoài ban công có c?a ra vào. Ngôi nhà có 2 gara tách bi?t và n?m trong m?t công viên. Nhanh lên, di?u này s? không kéo dài lâu dâu. C?ng an ninh và bãi d?u xe cho khách có c?ng an ninh. Ngôi nhà này sáng s?a và thoáng mát, n?m ? m?t trong nh?ng v? trí d?p nh?t c?a khu ph?c h?p và nh?ng can h? d?c bi?t này hi?m khi du?c dua ra th? tru?ng nên dây là co h?i này s? không kéo dài lâu. Ðây là m?t can h? ? t?ng trên không có ai ? trên. B?t d?ng s?n dã du?c son và có th? d?n vào ? ngay. G?n tru?ng h?c và khu mua s?m, Cobblestone Creek là m?t c?ng d?ng chung cu l?y c?m h?ng t? Ð?a Trung H?i, n?m trong vòng vài phút t? các c?a hàng, nhà hàng, d? dàng ti?p c?n du?ng cao t?c và các d?ch v? t?i Garden Grove, California. Ðu?c xây d?ng vào nam 1983, Cobblestone Creek bao g?m 61 can h? sang tr?ng. Giá dã gi?m d? bán nhanh. Ngu?i bán có d?ng l?c bán. G?i cho Môi gi?i d? bi?t thêm thông tin...
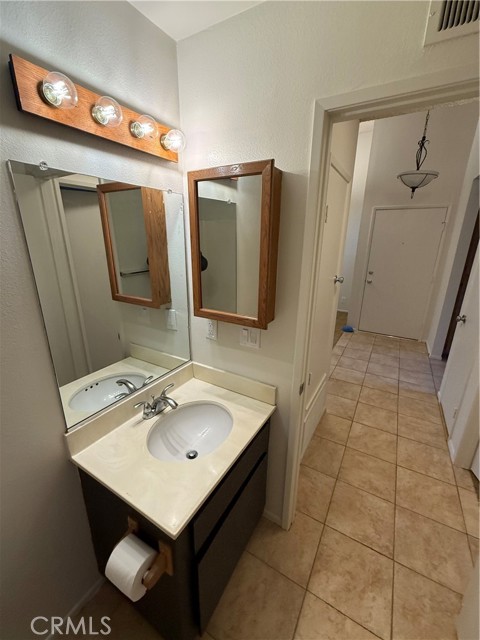
Burnet #114
9393
North Hills
$775,000
2,262
4
3
Located in the heart of North Hills this stunning 4-bedroom, 2.5-bathroom townhouse with PAID OFF SOLAR PANELS represents the true meaning of pride of homeownership! The expansive 2,262 sqft of beautifully designed living space is MOVE-IN READY. Located within a gated community, this home provides both privacy and modern elegance, featuring soaring ceilings, recessed lighting, and an open-concept floor plan that seamlessly connects the living, dining, and kitchen areas. The gourmet kitchen is a chef’s dream, boasting sleek quartz countertops, ample upgraded cabinetry, stainless steel appliances, ceramic and laminate flooring, and a spacious breakfast bar perfect for casual dining and entertaining. Retreat to the luxurious primary suite, complete with a generous walk-in closet and a spa-like en-suite bathroom designed for relaxation. The additional bedrooms offer versatility, whether for guest accommodations, a home office, or a personal gym. A private backyard oasis awaits, featuring a covered patio and built-in barbecue—ideal for hosting or unwinding in a peaceful outdoor setting. This home also includes an attached two-car garage, NEWER central air conditioning, upgraded electrical panel, and smart-home features for added convenience. Situated in a prime location with easy access to 405freeway, shopping, dining, entertainment, and public transportation, this rare gem combines space, style, and functionality for the perfect modern lifestyle.
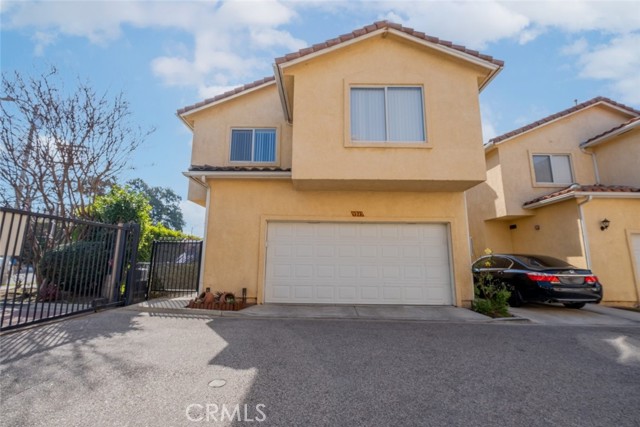
Timberlane
1453
Riverside
$815,000
2,292
4
3
Nestled in the hills of Riverside’s Canyon Crest neighborhood, this two-story home offers mountain and city views and open living spaces. Approaching the home, you are greeted by its high roofline, giving a glimpse of what to expect inside. Upon entering, you’ll appreciate the open floorplan, which blends the living, dining, and kitchen areas in a perfect loop. Large windows and vaulted ceilings allow natural light to flood the interior. The living room features a rock fireplace along the side wall, with ample seating to accommodate family and friends and a sliding door to the covered patio. The dining room, located between the living room and the kitchen, is ideal for hosting dinner parties or enjoying casual meals with loved ones. The heart of this home is undoubtedly its updated kitchen and adjacent family room. The kitchen boasts stainless steel appliances, custom cabinetry, and granite countertops with a breakfast bar that offers additional prep space and doubles as the perfect spot for casual dining or socializing while preparing meals. Upstairs, the main suite offers a private retreat with a spacious bedroom boasting large windows that show off the views. There is also a private balcony, where you can enjoy your morning coffee or unwind with a glass of wine. The en-suite bathroom is equally nice, with a soaking tub, walk-in shower, and dual vanities. The 3 other bedrooms are all spacious with vaulted ceilings and plenty of natural light. The backyard is a true oasis, complete with a saltwater pool and spa that offer a refreshing escape during the warm summer months. The pool is adjacent to a covered patio area, and a built-in gas BBQ, providing ample space for lounging, dining, and entertaining. Situated near the University of California, Riverside (UCR), this home is perfect for those seeking a convenient commute to campus. The neighborhood is also just a short drive away from an array of shopping centers, providing easy access to grocery stores, boutiques, and other retail establishments. Downtown Riverside is close, offering a vibrant selection of restaurants, cafes, and nightlife options. Whether you are seeking a peaceful retreat or a space to entertain and create lasting memories, this home has it all. Don't miss the opportunity to experience the exceptional lifestyle that this Canyon Crest residence provides.

Via Cellini
20163
Northridge
$3,500,000
4,721
5
6
We are excited to present our beautiful, Furnished home located at guard-gated community of Renaissance Porter Ranch for sale. This spacious Luxury home, 5-bedroom, 6-bathroom residence offers a unique opportunity to purchase a comfortable living space, making it truly move-in ready. Fully remodeled to perfection. The home features a bright, airy transitional style with high ceilings and spacious, open-concept living areas. The home includes all-new bathrooms, modern light fixtures, and beautiful finishes throughout. The chef's kitchen flows seamlessly into a large living room and den, perfect for entertaining. Step outside to your own private oasis with a sparkling pool, spa, ideal for outdoor living. Take advantage of the 3-car garage for ample storage. With every detail carefully crafted, this home feels like a brand-new custom build, ready to impress!
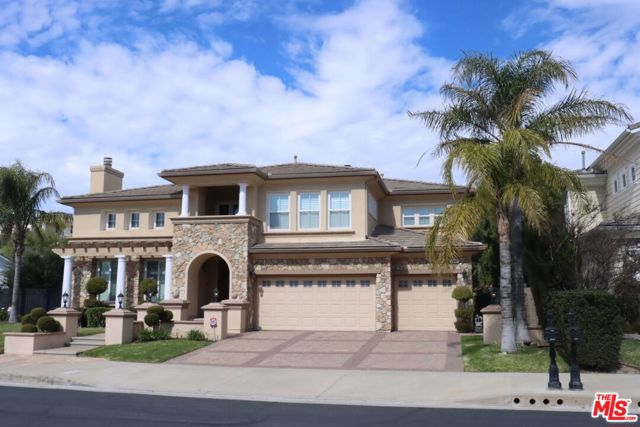
12th #308
937
Santa Monica
$867,000
805
1
1
Welcome to this designer perfect, quiet top corner unit condo with only one common wall in a premiere location nestled on a tree lined street 1.5 block south of Montana Ave in Santa Monica. Built in 1997 with 805 sq. ft. of living space, this bright and airy penthouse condo features an open floorplan with a large living room with fireplace, dining area with a balcony overlooking the courtyard and a beautiful gourmet kitchen with breakfast bar, granite counters, whirlpool stainless steel appliances and lazy Susan in the cabinet next to the refrigerator. The spacious bedroom has a ceiling fan and a large walk-in closet with built-in shelves. There is an abundance of storage space in the unit as well as 2 additional storage closets outside of the unit; one on the same floor of the unit and the other in the garage. Additional features include an updated full bath, laundry in unit, skylight, high ceilings, plantation shutters, dual paned windows, recessed lighting, central air & heat, and one assigned parking in a gated secured community garage. This well maintained complex is wheelchair friendly and features an elevator, exercise room with shower, large community room with kitchen, a community courtyard and storage rooms for bicycles. Enjoy fine coastal living in this convenient location. Walk to Christine Emerson park, shops, markets, restaurants on Montana Ave. Approx. 4- 5 min drive to Third Street Promenade and beach. Don’t miss this great opportunity to call this place your new home!
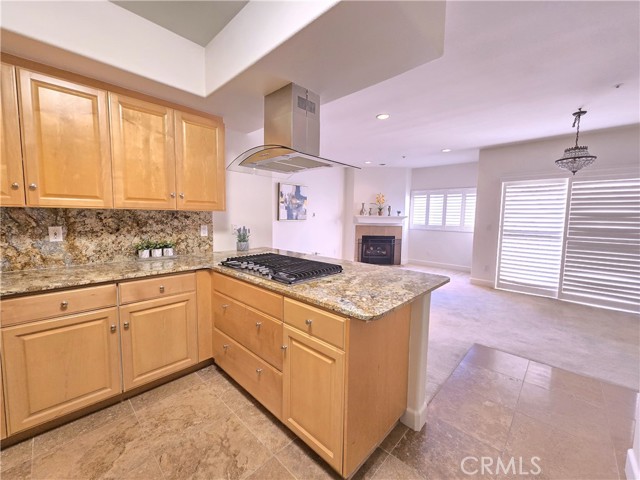
25th
847
San Bernardino
$429,999
1,104
3
1
Welcome to this classic single-story home located in a well-established San Bernardino neighborhood. This 3-bedroom, 1-bathroom property offers approximately 1,200 square feet of living space and sits on a spacious lot, providing ample room for outdoor enjoyment and future expansion. The inviting living room features large windows that fill the space with natural light, a cozy fireplace, and an open layout perfect for entertaining. The kitchen boasts ample cabinet space, tiled countertops, and convenient access to the indoor laundry area. Each bedroom offers comfortable living space, while the hallway includes additional built-in storage. The expansive backyard is a blank canvas, complete with a detached two-car garage and a paved patio area—ideal for outdoor gatherings, gardening, or even an ADU conversion. The long driveway provides plenty of parking space for an Rv, adding to the home’s functionality. Conveniently located near schools, shopping, parks, and easy freeway access, this home is perfect for buyers looking to customize a property to their taste. With a little TLC, this gem can truly shine. Don't miss out on this fantastic opportunity—schedule your private tour today!
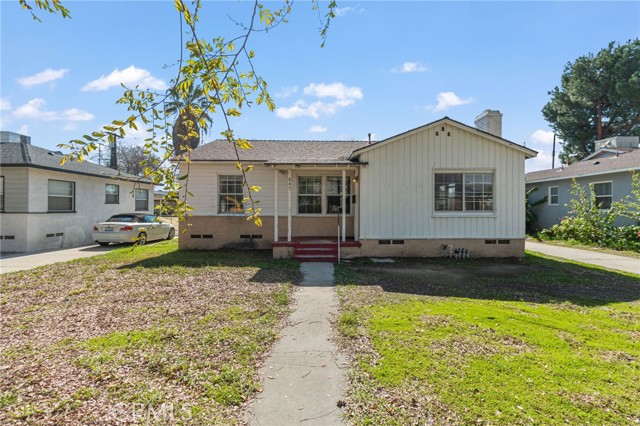
Diamond
6147
Rancho Cucamonga
$1,100,000
2,062
4
3
Beautiful two-story Pool home located in a very peaceful neighborhood in North Alta Loma. It features 4BR, 3BA( 1BR, 1BA located downstairs). Large living room with high ceiling open to the formal dining room. Family room with fireplace. Upgraded gourmet kitchen with stainless steel appliances. Very bright and open floor plan with recesses lighting, double pane windows/ sliding doors and laminate wood flooring throughout. Large master suite with balcony, walk-in closet, separated shower and upgraded freestanding bathtub. ALL FLAT large backyard with sparkling pool & spa. 3 attached car garage and RV parking. Only minutes drive to 99 Ranch Asian supermarket, Trade Jose, shopping center, restaurants, parks, schools and easy exit to 210 freeway. NO HOA DUE!!!
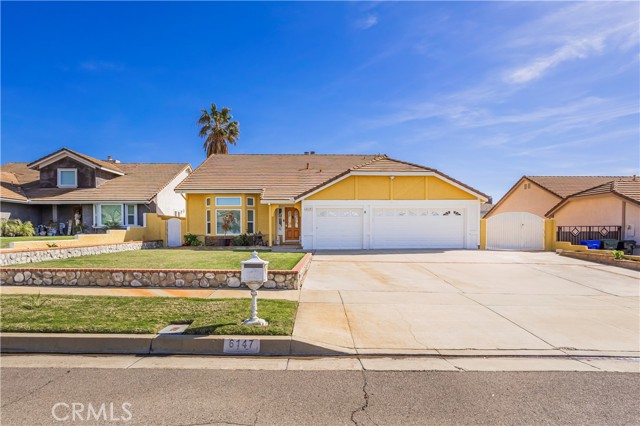
Spiral
125
Irvine
$1,980,000
2,879
4
4
Welcome to the stunning three-story detached residence nestled in Irvine's prestigious Great Park Neighborhoods. On the main level, a private bedroom with an en-suite bathroom is perfect for guests or multigenerational living. The gourmet kitchen boasts a central island, seamlessly flowing into the great room and dining area, ideal for entertaining. Upgraded kitchen appliances and higher ceilings make a sense of luxury. Extend your living space outdoors with a covered patio, perfect for alfresco dining and relaxation. The master suite and two bedrooms are on the second floor, offering a balcony for outdoor relaxation. On the third floor, a spacious loft suitable for a home theater, office, or play area, complemented by a large outdoor deck offering panoramic views. Enjoy the resort-like community amenities offered by Great Park: Pool, Spa, playgrounds, parkhouse, etc. Close to shopping center and restaurants. Within Award-winning Irvine Unified School District, a perfect place to grow your family. Schedule your showing today!
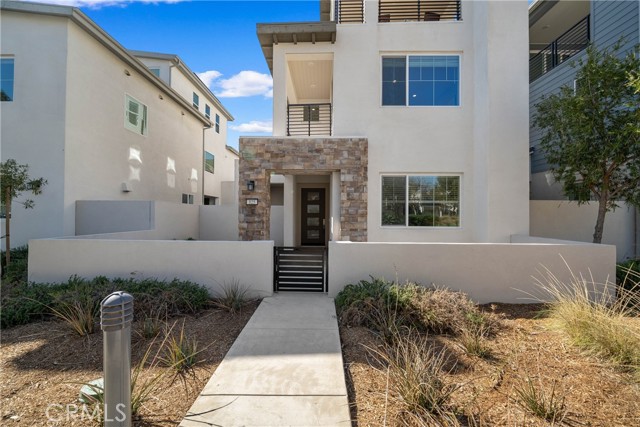
Tomillo #1
1555
Chula Vista
$609,000
1,163
2
2
Discover the perfect blend of comfort, convenience, and modern living in this stunning two-level, 2-bed, 2-bath condo in the highly sought-after Montecito community of Chula Vista! Built in 2014 and meticulously maintained, this home offers a spacious layout with an attached one-car garage, ensuring both style and practicality. Enjoy resort-style amenities, including a sparkling pool, clubhouse, playground, and more—all in a pristine neighborhood that truly has it all. Whether you’re a first-time buyer or looking to upgrade, this is your chance to own a beautifully kept home in an unbeatable location. Don’t miss out—homes like this don’t last long!
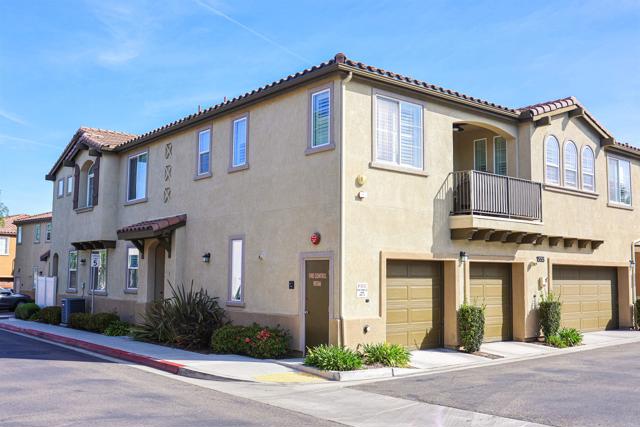
Lake View
30
Coto de Caza
$2,750,000
4,000
4
5
Nestled just beyond the gates of Coto de Caza, this updated corner lot Golf View residence is designed for both functionality and comfort. The grand entryway makes a lasting impression with its soaring two-story foyer, spiral staircase, leaded glass door, and wood plank flooring that extends seamlessly into the kitchen and family room. A dedicated main-floor guest suite plus an office that is framed by glass double doors and custom-built bookshelves, offering a sophisticated workspace. The formal living room and spacious family room are connected by a striking double-sided fireplace and are adorned with plantation shutters, plus a built-in entertainment niche. The open-concept remodeled kitchen is a chef’s delight, equipped with premium stainless steel appliances, a large island, and a breakfast nook. Upstairs, the luxurious primary suite offers a serene retreat with dual vanities, a spacious walk-in closet, a walk-in shower, a jet-spa tub, a cozy sitting area, and a private balcony showcasing breathtaking views of Coto's south golf course, complete with a picturesque pond. Down the hall are two additional en-suite bedrooms connected by a shared study space with built-in desks. The recent inside and out remodel make this a very special turn key estate. The backyard is great for entertaining and showcases a desirable southeast exposure with a sparkling swimming pool, a sun deck and a built-in BBQ island. Situated on a coveted corner lot along a single-loaded street, this home benefits from an adjacent recreational park and an open greenbelt across the way, creating an extended outdoor space perfect for relaxation and play. Experience the best of Coto de Caza, where premier living meets award-winning schools, a world-class Golf & Racquet Club, scenic sports parks, and easy access to hiking, biking, and equestrian trails. No Mello roos=low tax rate. Seller will consider selling furnishings
