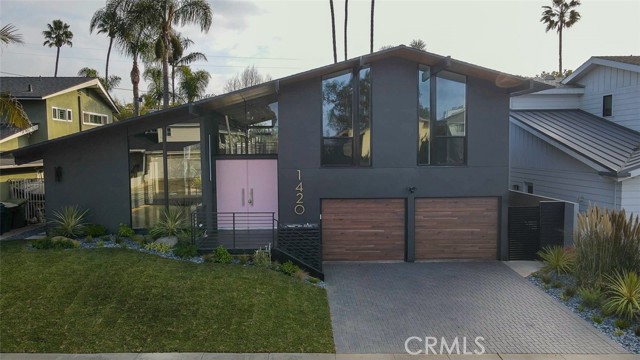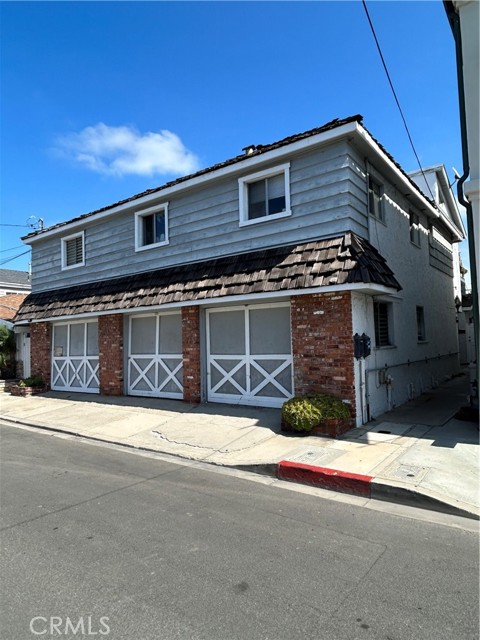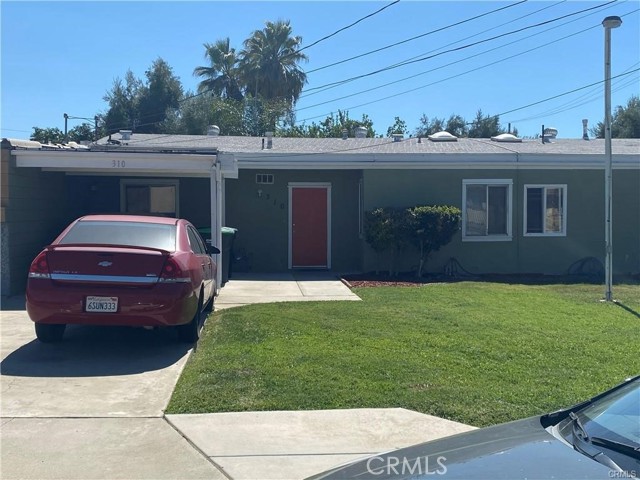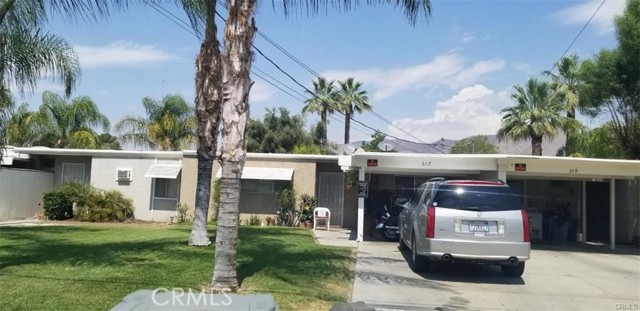Favorite Properties
Form submitted successfully!
You are missing required fields.
Dynamic Error Description
There was an error processing this form.
Durant
4907
Merced
$490,000
1,934
3
2
Built in 2015, this property benefits from contemporary construction standards and design aesthetics. Open floor plan, 9ft ceilings, energy efficient appliances, and modern finishes make this 1934sf home with 3 bedrooms 2 full baths with a 2 car garage on a generous 6,825sf lot, appealing. A beautifully designed kitchen, which opens to the family room. The kitchen is equipped with granite countertops, a large preparation island with dining bar, and a generous pantry. Extensive hardscaping in the rear yard, makes for a perfect entertainment environment and very easy maintenance. This newly listed single-story home presents an exceptional opportunity for potential buyers and investors alike. With its' modern design and spacious layout and proximity to Merced College and the University of Merced, the property stands out in a growing real estate market. As Merced continues to grow and attract new residents, this home represents not just a living space, but a strategic investment in a community on the rise. The intersection of quality housing and educational opportunity makes this property a compelling choice for those looking to establish roots in a vibrant and expanding environment.
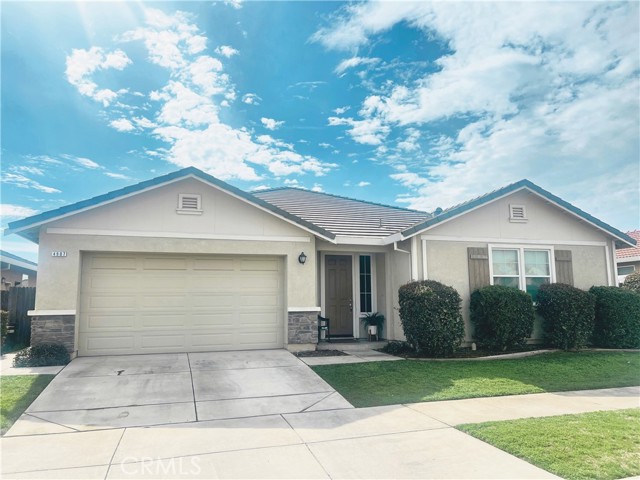
Orchard
5559
Wrightwood
$540,000
1,800
3
3
Privacy and views abound at this charming hillside home located in the quaint mountain town of Wrightwood. As you first pull up you will notice that your neighbors disappear as you experience a privacy not common to southern California. Then, as you open the front door to the great open living space, you will be blown away by the scenic views of the valley below through the back wall of windows that allows plenty of natural light and beauty to flood in. This home is perfect to raise a family or use as a vacation getaway with its 3 bedrooms and 2.5 baths. Whether you want to make the quick drive to the village of Wrightwood to enjoy the many shops and restaurants or relax on the two large decks with 180 degree views, there is something for everyone to enjoy at this picturesque hillside retreat.
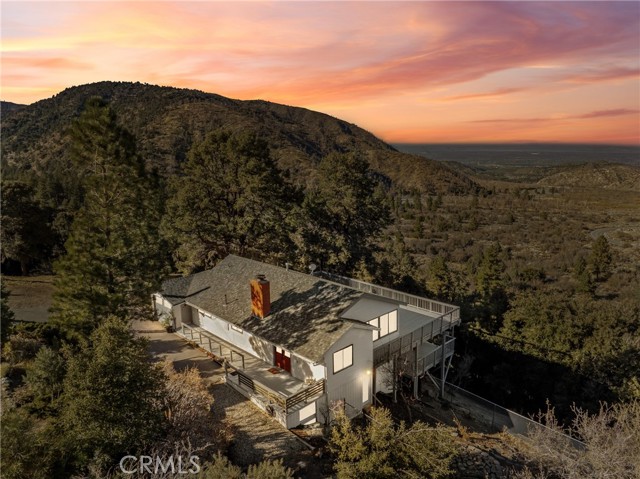
Gage Irving
7330
Paso Robles
$925,000
2,256
3
4
Lovely 3-Bedroom, 3-Bath Single-Level Home with Dual Garages and Exclusive Lake Access Nestled within the coveted Running Deer Ranch Community, this comfortable 3-bedroom, 3-bath home offers 2,256 sq. ft. of thoughtfully designed living space on a single level. The home features an inviting open floor plan with the living room seamlessly flowing into the spacious kitchen, perfect for both entertaining and everyday living. The L-shaped layout provides privacy and tranquility with all three bedrooms along a dedicated hallway. The master suite is a true retreat, featuring a walk-in closet and a luxurious en-suite bathroom complete with dual sinks, a soaking tub, and a separate shower. A free-standing wood stove adds warmth and charm to this serene space. Enjoy the outdoors from the expansive deck that runs the full length of the home, offering a peaceful space to relax and take in the views. The property sits on 10.9 acres, providing ample room for privacy and enjoyment within the picturesque Running Deer Ranch Community. With two garages beneath the home—one of which is a drive-through—there’s plenty of room for vehicles and storage. As an added bonus, property owners in this exclusive community have access to Lake Nacimiento via The Point, a private day-use area. Plus, a special membership to Dragon Dock LLC provides ownership of a boat slip, making it easy to enjoy boating and lakefront leisure at your convenience. This is a rare opportunity to own a beautiful home in a community that offers both privacy and a lifestyle centered around outdoor living and lake access. Don’t miss out on making this unique property your own!
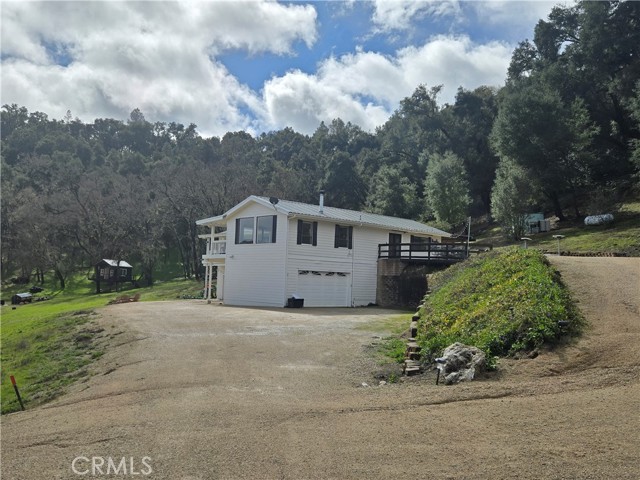
Macafee
5013
Torrance
$3,195,000
2,618
5
5
Discover the epitome of luxury living in the highly sought-after Seaside neighborhood of South Torrance. This newly constructed, ultra-modern masterpiece redefines sophistication with its sleek design, state-of-the-art amenities, and meticulous attention to detail.Spanning over 2,600 sq. ft., this architectural gem boasts 5 spacious bedrooms and 4.5 spa-inspired bathrooms. The open-concept layout seamlessly integrates the living, dining, and kitchen areas, creating a perfect flow for both grand entertaining and intimate gatherings. Expansive windows bathe the home in natural light, accentuating the high ceilings and exquisite white oak hardwood flooring. A stunning modern fireplace serves as the centerpiece of the elegant living space, adding warmth and ambiance.The chef's kitchen is a true showpiece, featuring top-of-the-line appliances, sleek custom cabinetry, quartz waterfall-edge island, and elegant pendant lighting. Designed for both function and style, this culinary haven invites you to create and entertain with ease.Retreat to the luxurious primary suite, a private sanctuary complete with breathtaking views, a spa-like en-suite bathroom with an oversized glass-enclosed shower, free-standing soaking tub, and designer finishes. Each additional bedroom is thoughtfully designed with comfort in mind, offering large closets and premium fixtures.Step outside to your private backyard oasis, a beautifully landscaped escape ideal for relaxation and entertainment. A charming covered patio provides the perfect setting for alfresco dining and gatherings. The attached garage is EV-ready, equipped with a 220V outlet. Perfectly positioned just moments from award-winning schools, pristine beaches, the Redondo Pier, and the vibrant shopping and dining of Riviera Village, this home offers the ultimate in convenience and coastal luxury.Homes of this caliber are a rare find don't miss the opportunity to own this breathtaking modern estate that seamlessly blends elegance, comfort, and functionality. **Note Photos are Renderings, Completion May 2025**

Charmant Dr #2427
7405
San Diego
$715,000
934
2
2
Welcome to this charming home with a natural color palette that creates a warm and inviting atmosphere. The primary bathroom features plenty of under sink storage waiting for your home organization needs. Enjoy the luxury of new flooring throughout the home, adding a fresh and modern touch to every room. Whether you're getting ready for the day or winding down in the evening, the primary bathroom provides functionality and style. Don't miss out on the opportunity to make this beautiful property your own!

Barrel Cactus
81206
La Quinta
$1,090,000
2,726
4
4
Located along the 9th tee box of The Golf Club at La Quinta, this stunning Tamarisk plan home with a detached casita is the epitome of desert luxury living. Spanning 2,726 sq. ft., this expansive single-story retreat offers 4 bedrooms, 4 baths, and a versatile den/office, all complemented by elegant tile flooring. Step through a wrought-iron privacy gate and Tuscan-inspired facade into a home designed for comfort and style. The great room dazzles with a custom-built entertainment center, crown molding, and oversized windows framing breathtaking backyard views. Entertain effortlessly in the sun-drenched formal dining room, while the adjacent chef's kitchen impresses with stainless steel appliances, slab granite counters, a sprawling prep island with bar seating, double ovens, a gas cooktop, and abundant cabinetry. Guests will appreciate their choice of accommodations in either the detached casita with a full bath or the main home's private guest suite. The primary retreat is a true sanctuary, boasting a bay window, tray ceiling, and spa-like en suite with travertine finishes, a soaking tub, a large shower enclosure, dual vanities, and generous walk-in closets. Outdoors, enjoy panoramic mountain and golf course views from two covered patios, complemented by a rock waterfall feature, a built-in BBQ station, and expansive concrete decking. With a separate third-car garage and proximity to the Santa Rosa Clubhouse, this extraordinary residence is a must-see for those seeking refined desert living!
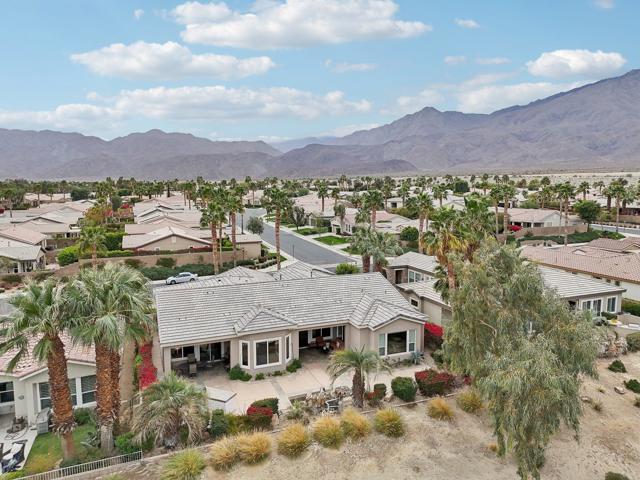
Citron
304
Piru
$759,990
2,380
4
4
NEW CONSTRUCTION! Quick Move in!! Corner Lot!!Slow down, take a deep breath and experience a true sense of place. Finch Ranch, located in Ventura County's Piru, is a new neighborhood where residents can relax, stay, play, gather and enjoy the many comforts and inspirations of home. With the charm of the local Piru neighborhood and the celebration of culture, authenticity and community. Finch Ranch offers a secluded getaway and a return to nature's tranquility. A sanctuary, shielded from the hustle and bustle of modern living. It is where you can listen to the music of leaves and the wind in the trees. It is where the chorus of raindrops becomes a symphony. It is where you can take in the true sense of the soil as it embraces each new season. Celebrating nature, the joy of family, friends and a life well made.Introducing a remarkable single-story residence, meticulously designed to offer the epitome of modern living. Spanning approximately 2,380 square feet, this inviting home is as functional as it is stylish, presenting 4 bedrooms and 3.5 bathrooms. As you step through the front door, you are greeted by a welcoming foyer that leads to a bedroom complete with an ensuite bath, Central to the home is the expansive island kitchen, equipped with an abundant walk-in pantry, the kitchen seamlessly transitions into an elegant dining area and spacious great room. This open-concept layout offers the perfect setting for both casual family dinners and more formal gatherings. Those who enjoy alfresco dining will appreciate the covered outdoor room, enhancing the indoor-outdoor living experience.Down a private hallway, you'll find two secondary bedrooms, connected by a full bathroom. This section of the home also features a dedicated laundry room, outfitted for convenience and efficiency. Towards the back of the residence, the primary bedroom serves as a luxurious retreat. Overlooking the backyard, this sanctuary offers ample space and includes a sumptuous ensuite bathroom. A generously sized walk-in closet complements this master suite, offering abundant storage options. Not to be overlooked, the home includes an oversized 2-car garage, providing ample space for vehicles and additional storage.All electric home with Standard Solar/Battery Lease System Owning a New Home is a novel of single chapters written by each day lived and a lifetime of experiences and memories in the making. Begin your story at Finch Ranch a New Housing Development.
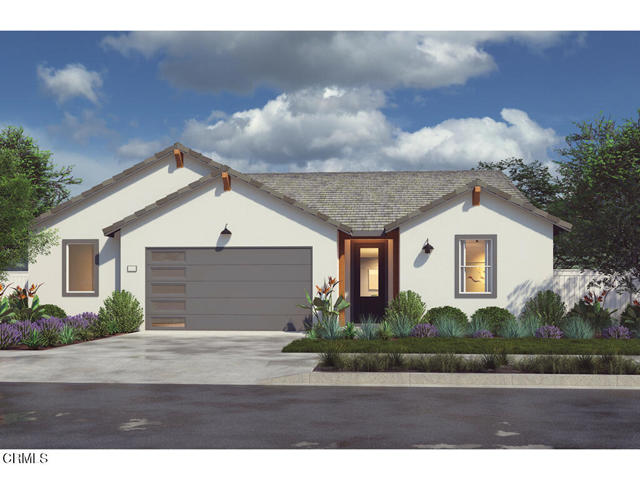
Paseo De La Playa
631
Redondo Beach
$9,999,000
5,675
5
7
Every day is a vacation at this bluff top estate! Imagine lounging poolside with the Pacific Ocean and one of the most picturesque beaches in Southern California as your backdrop! Situated on a private Peninsula in the Hollywood Riviera section of Redondo Beach, this incredible beachfront estate could be yours. Soaring ceilings and walls of glass along the West side of the house provide incredible vistas of the ocean and coastline. Huge rooms include a spacious living room which opens to the chef’s kitchen with an expansive center island. The exclusive primary-suite includes a luxurious bathroom and two walk-in closets. The remaining living space includes 3 additional bedrooms, plus an incredible office (potential 5th bedroom), yoga room, and a large family room with wet bar. Outside is a tropical oasis with a resort-like pool and spa, multiple patios, and even an outdoor fireplace. The view must be one of the most panoramic ocean views in Los Angeles! Some of the other amenities include air-conditioning, a 3 car garage, two BBQ stations, lush, tropical landscaping and so much more. Conveniently located near world-class dining, shopping, LAX and downtown, this could be your perfect home base or West Coast destination! The choice is yours!
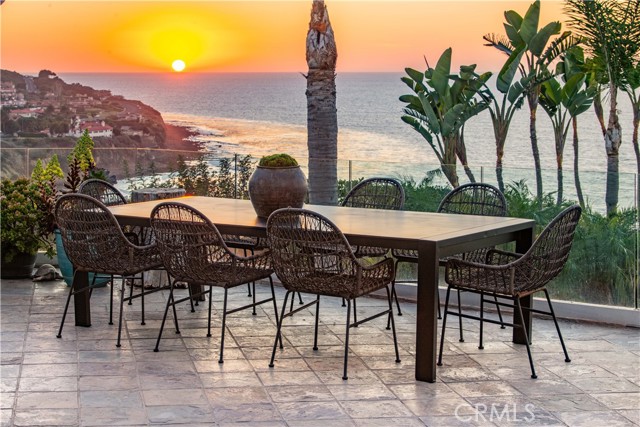
Howard
726
Marina del Rey
$3,249,000
3,373
4
4
Finish building your dream home in the coveted Oxford Triangle, one of Marina Del Rey's most desirable neighborhoods. This modern residence sits on a generous corner lot and is approximately 90% complete -- offering an incredible opportunity for a savvy buyer to step in, add the finishing touches, and gain instant equity. Designed for entertaining, the property is fully walled and gated for privacy. Step through an oversized entry door into the expansive first floor, where a sunken living room with a gas fireplace and floor-to-ceiling sliding glass doors creates a dramatic yet inviting space. The open-concept design continues with a stunning center island chef's kitchen, a dining area, a separate office, a bathroom, and an attached two-car garage with alley access -- plus additional gated parking spaces. Upstairs, you'll find four bedrooms and three bathrooms, including a spectacular primary suite. This luxurious retreat features a spacious bedroom with a built-in fireplace, a sitting area, and massive floor-to-ceiling sliding glass doors that open to a wraparound balcony -- perfect for soaking in sunset views. The spa-like primary bathroom offers a steam shower, a soaking tub, dual sinks, a water closet, and an adjacent, fully fitted walk-in closet. A laundry room and extra storage complete the second level. The outdoor spaces are designed for the ultimate Southern California lifestyle. Enjoy a pool and spa, a large outdoor kitchen, and a fire pit lounge -- all within the privacy of a fully enclosed setting. Located just minutes to the best of Marina Del Rey and Venice -- Abbot Kinney, bike paths, beaches, dining, shopping, and entertainment -- this is an exceptional opportunity to complete a truly spectacular home. Sold as-is. Cash purchase required. Construction items that still need to be completed include but are not limited to: pool plaster and start up (pool equipment is installed), all appliances, garage door, one window, glass shower enclosures, glass railings, some final plumbing and electrical finish, sheet metal/gutters, AC condensers, roof repairs/replacement, final landscaping and hardscape, finalization of all permits and utility connections and other miscellaneous pick up items. Buyer to verify all.

467 Calle El Segundo Unit D20
Palm Springs, CA 92262
AREA SQFT
568
BEDROOMS
1
BATHROOMS
1
Calle El Segundo Unit D20
467
Palm Springs
$239,999
568
1
1
Picture yourself in your own private oasis, just steps away from the vibrant energy of downtown Palm Springs. This exquisite penthouse condo offers everything you've dreamed of in a resort-style escape -- modern, luxurious, and truly one-of-a-kind. The open-concept design features sleek, contemporary furnishings that complement the spacious layout. The fully equipped deluxe kitchen is perfect for preparing meals to enjoy while relaxing with friends or family, creating a true home-away-from-home experience. Short-Term rentals are allowed in Biarritz. Step outside to indulge in the best of resort living. A sparkling pool awaits for leisurely swims, while the nearby tennis courts are perfect for a friendly match or some personal practice. Whether you're soaking up the California sunshine or unwinding in your private, peaceful retreat, you'll feel the stresses of the world fade away. With covered parking and a gated community for added privacy and security, this is more than just a home -- it's a sanctuary where you can relax, rejuvenate, and enjoy the excitement of Palm Springs at your doorstep. Whether you're here for a weekend or a permanent getaway, the endless possibilities for fun and relaxation are right at your fingertips. Enjoy the peace of mind that comes with a luxurious lifestyle and the energy of Palm Springs, all in one place. Your dream escape is waiting -- let it become your reality.
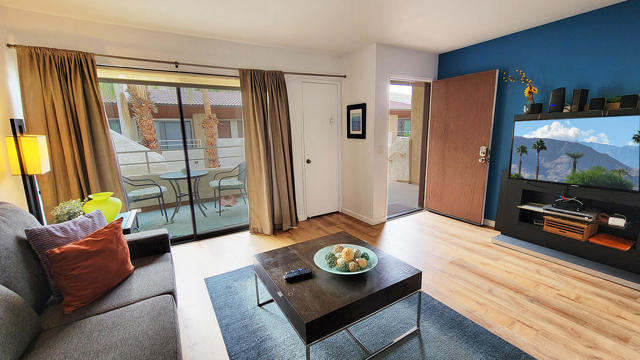
Countrywood
2829
West Covina
$2,600,000
4,799
5
6
View….View… View…180 degree breathtaking views!!! This elegance estate private gated located in the most desirable streets of “South hills” area. Very open & impressive grand entry w/18'ceiling & marble floor opens to the elegant living room. Gourmet kitchen w/ granite counter top, center island, stainless steel appliances. Crown molding, recesses lighting, double pane windows, marble and wood flooring throughout. Formal dining room. one bedroom with bathroom plus an office downstairs. Huge master suite with a sitting room and balcony to enjoy the panoramic views. Private backyard with but-in BBQ, outdoor fire-pit, pool/spa and panoramic city lights, sunrise, sunsets & mountains views is perfect for entertain your family and friends. 3 car garages attached. Close to South Hills golf course/country club, shopping centers and parks. Only minutes away to Tokyo central supermarket and fitness center.
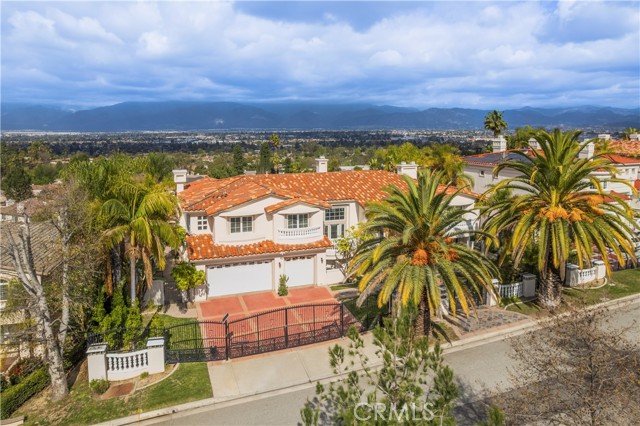
Roscoe
13340
Panorama City
$830,000
1,583
4
2
Welcome to this stunningly updated home in the heart of Panorama City! Offering 4 bedrooms and 2 bathrooms across 1,583 square feet of beautifully designed living space, this residence sits on a generous 7,196 square foot lot and is equipped with central AC and heat for year-round comfort. Built in 1956, this home seamlessly blends timeless charm with modern upgrades, making it a true standout. Step inside to discover an inviting open floor plan bathed in natural light, featuring sleek vinyl flooring that flows effortlessly throughout. The spacious living and dining areas are anchored by a striking brick fireplace, creating a warm and cozy ambiance—perfect for relaxing or entertaining guests. The completely remodeled kitchen is a showstopper, designed for both elegance and functionality. Gleaming quartz countertops, a stylish backsplash, and a spacious peninsula with bar seating make this kitchen as beautiful as it is practical. Outfitted with brand-new LG stainless steel appliances, ample cabinetry, and plenty of counter space, it’s a dream come true for any home chef. The home’s four generously sized bedrooms provide flexibility for families, guests, or even a home office. Both bathrooms have been tastefully updated with sleek, modern fixtures, elegant tile work, and luxurious glass-enclosed showers for a spa-like experience. Additional upgrades include energy-efficient windows, crown and base molding, and recessed lighting that enhances the home's contemporary appeal. For added convenience, enjoy your own dedicated laundry area, complete with built-in cabinets for extra storage. Step outside to your private backyard retreat, where a spacious covered patio with stylish tile flooring offers the perfect setting for outdoor dining, entertaining, or simply unwinding. The lush yard is home to mature guava, lime, orange, and peach trees—ideal for those who love fresh, homegrown fruit. The property features a two-car garage with alley access and potential additional parking, adding to its convenience and functionality. Whether you're an investor, a growing family, or seeking an opportunity to build an ADU for extra income, this home is an exceptional find. Situated in a prime location near major freeways, shopping, and dining, this Panorama City gem offers the perfect combination of comfort, style, and investment potential. Don’t miss your chance to own this move-in-ready beauty!
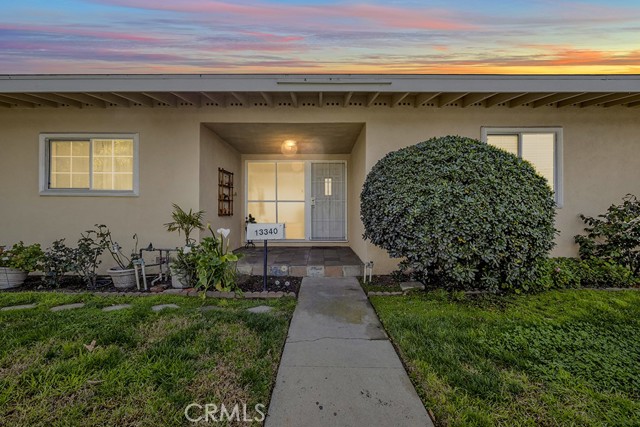
Gaucho
2133
Rancho Palos Verdes
$1,949,000
2,954
4
3
Welcome to a one-of-a-kind masterpiece in the coveted Eastview neighborhood. This striking mid-century modern inspired home is a rare gem, blending industrial design with open-concept living to create a space that’s as stylish as it is functional. Originally envisioned as a warehouse turned living space, this custom designed home (completed in 2010) boasts exposed steel beams, sleek concrete floors, and a stunning staircase with an eye-catching catwalk. Spanning approx. 3,000 sq. ft., this home offers 4 bedrooms, 3 bathrooms, and endless character. From the moment you step inside, you’ll be captivated by soaring ceilings, massive Fleetwood sliding doors, and an effortless indoor-outdoor flow. The first level is built for both entertaining and everyday living, featuring a cozy family room, a gourmet kitchen with breakfast nook, a dining area, and a living room with fireplace. There’s even a bonus den that could be used as an office, playroom, or a potential 5th bedroom—your choice! This home is packed with modern upgrades, including a tankless water heater, a whole-house water filtration and softening system, a built-in audio system with 18 speakers, and dual-zone air conditioning for year-round comfort. Upstairs, the primary suite is your private sanctuary, featuring a spa-like ensuite with a custom concrete sink, an oversized shower with multiple shower heads, and a generous walk-in closet. Need a quiet workspace? There’s an office nook, too! But the real showstopper...step through the sliding doors to your massive 652 sq. ft. private deck, complete with a built-in firepit, overlooking views of the harbor. Outside, your backyard oasis awaits! Host unforgettable gatherings on the spacious deck, take a dip in the sparkling saltwater pool, or rinse off under the outdoor shower. This is far from your average home — don’t miss out on this rare find!
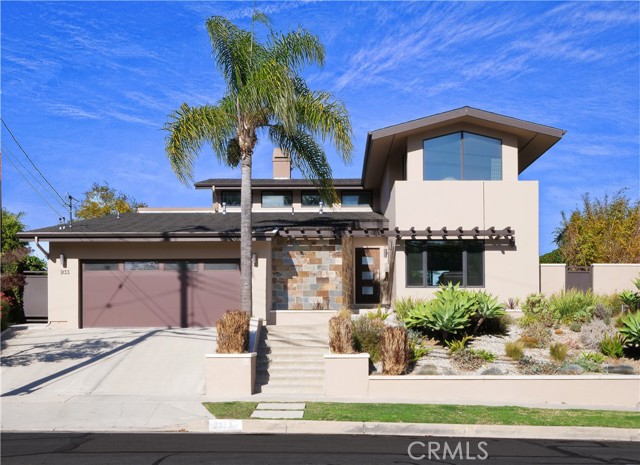
Sora
317
Irvine
$2,122,888
3,222
4
5
>>$100K PRICE REDUCTION!! Stunning Brand New Home in Great Park’s "Lyra" Community. Welcome to this never-lived-in modern farmhouse in the sought-after Great Park Neighborhoods of Irvine. Built by Lennar, this 4-bedroom, 4.5-bathroom home offers 3,222 sq. ft. of thoughtfully designed living space. Each of the four spacious bedrooms features its own walk-in closet, providing ample storage and a touch of luxury. The first level showcases elegant hardwood floors, while curated designer tiles elevate each bathroom. The gourmet kitchen boasts top-of-the-line GE Monogram appliances, including a 42” smart stainless-steel built-in side-by-side refrigerator. Smart home features include a Tesla battery backup, an electric car charger, and advanced automation for security and comfort. Enjoy seamless indoor-outdoor living with a spacious front courtyard, perfect for entertaining, with convenient guest parking right in front. Woven shades in the living and dining areas add a stylish touch. Located just a short walk from future Luna Park, the largest park in the neighborhood, this home offers the perfect blend of luxury, convenience, and community living. Don’t miss this incredible opportunity!
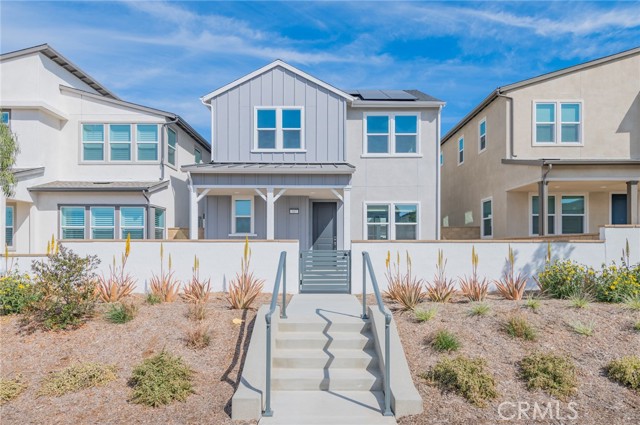
Tassajara Creek
9225
Santa Margarita
$1,595,000
3,000
3
3
Two view homes on a great location in a quiet rural setting with views of the National Forest. The main home has 3,000 square foot and was built in 2006 with views from every room and covered porch on 3 sides. Central vacuum, vaulted ceilings and a wood burning stove. All main living is on the first floor. Upstairs is a multi-purpose room for extra guests. French doors from the kitchen area open to the enclosed garden/sun room. Owned solar panels provide extra electricity for the main house. Oversized 3 car garage plus 40x60 workshop for your hobbies and toys. RV hookups and extra room for parking all of your guests. Second home is a 3 bedroom 2 bath with 1,600 square feet of living space, two car garage, decking and views for miles!
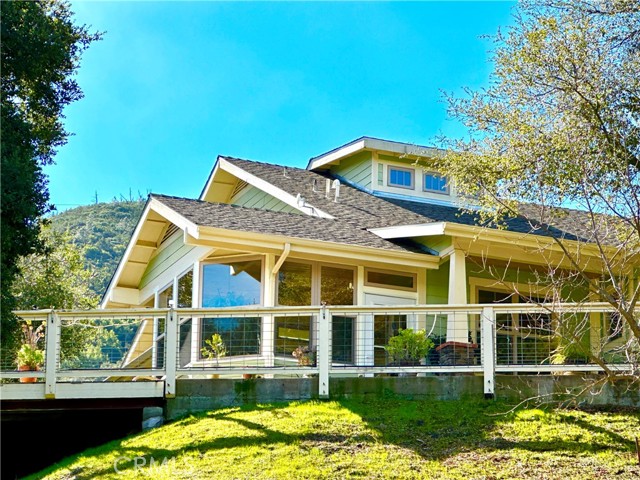
Topanga Canyon
4700
Woodland Hills
$999,000
1,133
3
2
Welcome to 4700 Topanga Canyon Blvd, a beautifully upgraded 3-bedroom, 2-bathroom Woodland Hills home just minutes from the beach. Located south of the Boulevard, this 1,133 sq ft residence sits on a 5,580 sq ft lot and features RV parking. Inside, enjoy a spacious living room with a cozy fireplace, a modern kitchen with Viking appliances, and a private master suite. Recent upgrades include a new roof, solar panels, AC system, and more. The serene patio and expansive yard offer a perfect retreat. Experience traditional charm with modern luxury in this exceptional home.

Windsor
2245
Perris
$499,000
1,710
3
3
This charming stunning 3-bedroom, 2.5-bathroom home offers a modern, open-concept design. The beautifully designed kitchen features stainless steel appliances, a built-in microwave, dishwasher, ample counter space, and fresh white cabinetry—perfect for both everyday living and entertaining. Upstairs, you’ll find three spacious bedrooms and two full baths, providing plenty of comfort and privacy. The large two-car garage adds convenience and extra storage. Enjoy the yard, ideal for relaxing or entertaining guests. Within the community, residents have access to a sparkling pool, soothing jacuzzi, dog park, clubhouse, outdoor BBQs, and inviting gathering areas. This home is conveniently located near shopping, schools, medical facilities, and easy freeway access, all with a low HOA. Don’t miss out! Schedule a showing today!
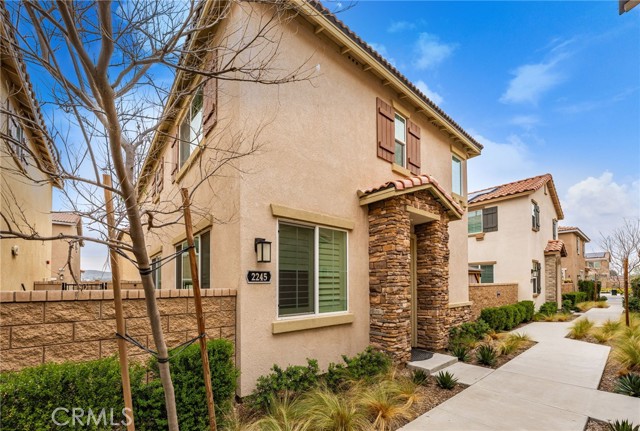
Cherry Plum
26223
Menifee
$678,765
1,823
3
3
NEW CONSTRUCTION! Ready for Immediate Move-in! Includes upgraded flooring! The first level of this LENNAR two-story home is host to a generous open floorplan shared between the Great Room, kitchen and dining room, while an office off the entry is ideal for working from home. Upstairs, a versatile loft provides additional living space and three bedrooms offer comfort and privacy. The owner’s suite is complete with a restful bedroom, an en-suite bathroom and a walk-in closet. Meadow Walk is a collection of LENAR new single-family homes for sale at Quartz Ranch in Menifee, CA. Residents enjoy an onsite park with plenty of space for outdoor activities, tennis courts, a basketball court and a tot lot. The nearby area is host to ample shopping and dining opportunities at Menifee Town Center and Menifee Countryside Marketplace, plus golfing at the Menifee Lakes and Canyon Lake Country Clubs. With easy access to I-15 and I-215, commuting is made simple.
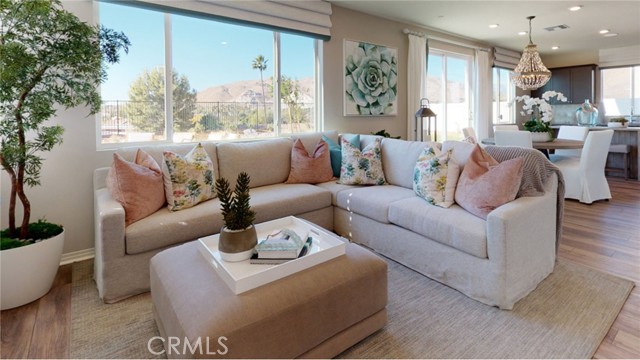
Hopkins
3021
Ontario
$928,000
3,217
4
4
This Next Generation home built by Lennar unit features a separate front entrance, spacious living room, kitchen, its own laundry room. With 5 bedrooms and 3.5 bathrooms, it offers a total of 3,217 square foot of living space. It includes a leased solar system by Sunnova, with low HOA fees of only $100/month.
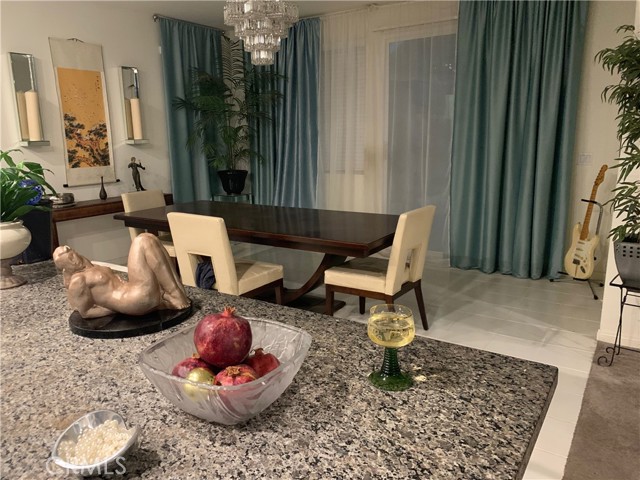
El Rancho
23781
Tehachapi
$525,000
2,296
4
3
This stunning new home in Bear Valley Springs is ready to welcome its first owner. With 4 spacious bedrooms, a separate office, and 3 bathrooms, this home offers the perfect blend of space and comfort. The thoughtfully designed layout includes both a formal dining room and a casual dining area near the kitchen, complete with a large picture window that frames the breathtaking views. The split-wing design ensures privacy, while the open floor plan creates bright and inviting living spaces. A fireplace insert in the living room adds warmth and charm, perfect for cozy evenings. Durable vinyl plank flooring runs throughout, adding a modern and functional touch. Step outside and enjoy the two covered patios at the back of the house, perfect for entertaining or simply soaking in the stunning scenery. For added convenience, the home features a dedicated laundry room and a huge attached three-car garage, offering ample space for vehicles, storage, or hobbies. Located just a little over 5.5 miles from the gate, this property offers the perfect combination of convenience and seclusion. Bear Valley Springs isn't just a place to live, it's a lifestyle. Residents enjoy access to a golf course, a country club, lakes, a sparkling pool, an equestrian center, and so much more. Whether you're hiking, horseback riding, or relaxing with the incredible views, there's something for everyone in this vibrant mountain community. Come see all this beautiful home and community have to offer!
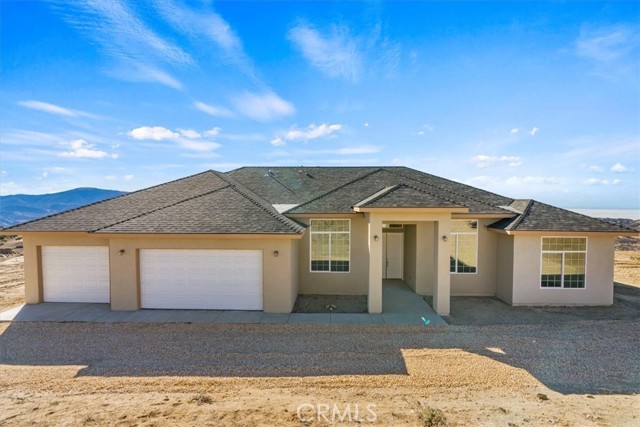
Primrose
9473
Hesperia
$530,000
2,232
3
3
Back on the market, no fault to property.... Wow this is a rare find in hesperia right in town and off pavement. This gorgeous home sits on 2 acres, with a large detached 2 car garage, is fully fenced, has a pool and is minutes from the 15 freeway. This doll house has the picture perfect front porch to enjoy your morning coffee or summer nights reminicing with friends and family. Walk into this home and you will enjoy the upgraded wood laminate flooring giving this home a spacious feel as well as easy to clean. Home has a second master/private guest quarters that has its own entrance and bathroom. This floorplan has a large living room, galley style kitchen that opens up into the living room allowing you to enjoy cooking for those you love all while enjoying conversation in the living room. Speaking of the living room this gorgeous brick fireplace catches your eye the minute you walk in. Stay warm all winter long enjoying the warmth of the fireplace as well as enjoy the beauty it brings to the living room. Primary bedroom has walk in closet, double sinks and a vanity. Backyard is cross fenced wiht a refreshing pool to enjoy your summer days cooling off and having a BBQ. This property is completely fenced and cross fencded and has plenty of room to park your truck and trailer and all your toys. Make your appointment today to come get an inperson showing.
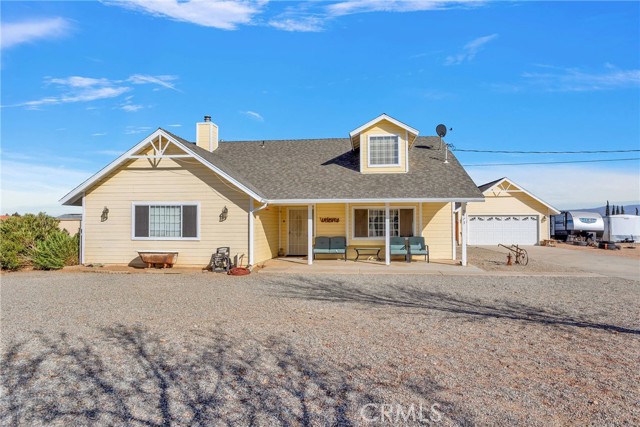
Sacramento
3955
Phelan
$580,000
2,085
4
3
Step into a world of modern luxury and tranquil living! This remarkable home, mostly rebuilt from the studs up in 2019, greets you with a harmonious blend of contemporary design and thoughtful functionality. As you walk through the door, you'll be enveloped by the rich warmth of wood-look tile flooring that seamlessly flows throughout the home, even under the cabinets, ensuring ease for any future changes. The heart of this home, the kitchen, is a culinary masterpiece featuring top-of-the-line Kenmore Elite appliances, a convenient pot filler above the stove, a sleek stainless-steel air vent, and exquisite granite countertops with detailed craftsmanship. The unique copper sink adds an extra touch of elegance, perfectly complementing the overall aesthetic. The spacious living area, adorned with plantation shutters and upgraded vinyl windows, an in-ceiling speaker system, and beautiful fireplace. Venture into the master suite, where comfort meets sophistication. Here, you'll find a cozy fireplace in both the master bathroom and bedroom, perfect for those chilly nights. The built-in closet organizers ensure that everything has its place, adding a layer of practicality to luxury. Outside, the property extends over a sprawling 4.22-acre lot, offering endless possibilities. Multiple structures, including a detached metal building / workshop, stables / barn and charming pergolas, enhance the landscape. The fully fenced property is divided into various sections, and the workshop is enclosed by corrugated metal wall for privacy. For those who love entertaining, the backyard is a haven of relaxation and fun, with a covered area featuring lighting, decorative rocks, and a welcoming fire pit. The multiple RV hookups and ample power and water connections make hosting guests a breeze. This extraordinary home is not just a place to live but a lifestyle to be experienced. Embrace the perfect blend of modern amenities and serene country living!
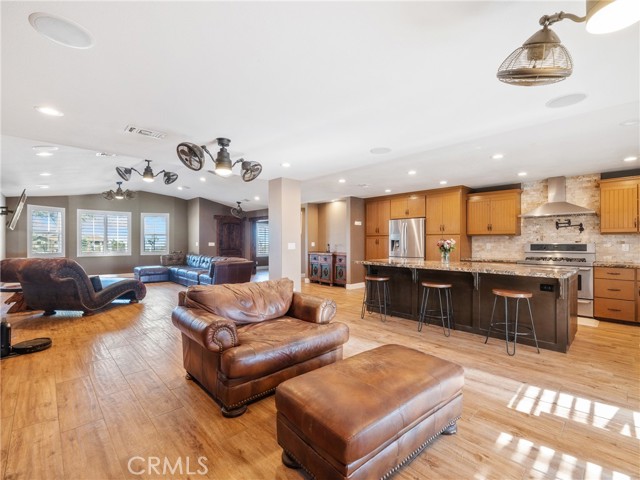
Walker Point
29217
Menifee
$650,000
2,533
5
3
This is the home you've been looking for in the desired Heritage Lake community! Come see this beautiful ONE story OPEN and spacious 5 bedroom home with a large office space that could be converted into a 6th bedroom if desired! Owners have remodeled this home beautifully and it is a MUST see!!! As you walk in you'll be greeted by motion sensor recessed lighting throughout the hallway walk areas. Upon entering you see the open spacious office directly in front. To the right is the large kitchen that opens up to family room. Kitchen has walls has Venetian plaster finish, which is durable and easy to maintain. To the left when you enter is the main bedroom followed by three additional bedrooms. Over by the garage entry is the 5th bedroom. Title shows 3 bedroom but it is actually 5 with an office space! The backyard is perfect for entertaining with low maintenance turf installed. Home has solar and buyer must assume solar contract. Hurry to this one, it won't last long!
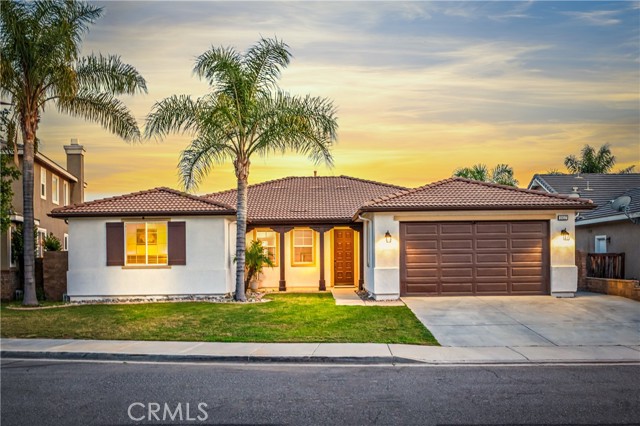
Watts Valley
18300
Sanger
$3,500,000
4,711
4
4
Perched atop a stunning hilltop with unparalleled 360-degree views, this exceptional estate offers luxury living at its finest. The spacious 4-bedroom, 3.5-bath home boasts soaring ceilings, an expansive primary suite with dual walk-in closets, a cozy fireplace, a Jacuzzi tub, and a private second-story loft. Entertain effortlessly with a sparkling pool, spa, putting green, and expansive covered patios. The detached ADU (approx. 500 sq/ft) is attached to a two-story shop with RV/boat parking. A 4-car garage, paid solar (110 panels), and low-maintenance artificial turf complete this dream property. Situated on 40 acres, with an additional 40-acre parcel available for separate purchase. A rare opportunity to own a private retreat with endless possibilities! Bedroom and bathroom count and lot size different than tax records, square footage of ADU is an estimate - buyer to verify if important.
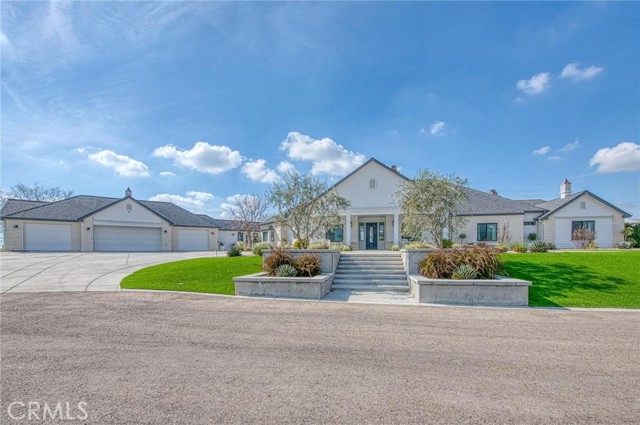
Santa Clara Paseo #5
3410
Ontario
$549,000
1,463
2
2
Welcome to the community of New Haven in Ontario Ranch. Luxury Living in a Resort Style community. Step into your new home with it's open concept layout on the main living area with it's high ceiling. This condo has it all. Luxury Vinyl Flooring thru out the home and a chef's dream kitchen, with a large Granite center Island and stainless steel appliances, the cook in the family will be in heaven. There is plenty of counter space also with full Granite stone Back Splash, not to mention, under cabinet lighting making this the ideal kitchen set up. Beautiful white kitchen cabinets with stainless steel handles round out the kitchen upgrades. The bedrooms and the main living area are all on one floor. Downstairs you have a flex room which can be a game room, Office or even the 3rd bedroom. The home has been upgraded with Wood Shutters on the windows downstairs, living room and bedrooms. Talking about Resort Living. The community has large open green space, a Pool and a Lap Pool for those who want to stay in shape. Sit back and relax by the fire pit or have a party while BBQing and watching the kids play in the lovely Playground or have a meeting in the clubhouse. This Location is prime. Only 1.8 miles to Costco, 99 Ranch Market, In N Out Burger plus many more shopping. Easy access to the 15 FWY and minutes to the 60 and 91 FWY. NOTE ** Seller is now considering buyer rate buydown 2/1 buydown. ***
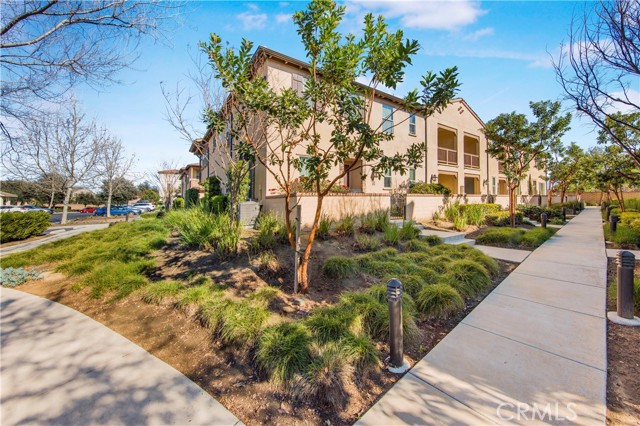
Avenue H6
1258
Lancaster
$470,000
1,590
3
2
This beautifully upgraded home features stunning new countertops, a sleek wall storage system, and a spacious island—perfect for cooking and entertaining. Enjoy a brand-new sink and faucet, stylish new flooring throughout, and a freshly painted fireplace that adds warmth and charm. A dedicated plant shelf and modern recessed lighting enhance the ambiance. The luxurious main bathroom, remodeled for over $30K, boasts dual showers, a new sink, and elegant new flooring. The master bedroom offers a spacious walk-in closet system, while ceiling fans have been installed in all bedrooms for year-round comfort. Additional upgrades include a high-tech ceiling fan with a built-in Bluetooth speaker, a newly installed bathtub and shower, a sleek modern toilet, a soft water system, a tankless hot water system, and a fresh coat of paint throughout the entire home. The exterior shines with a new garage door and professionally landscaped front and backyard. Home is a must see!
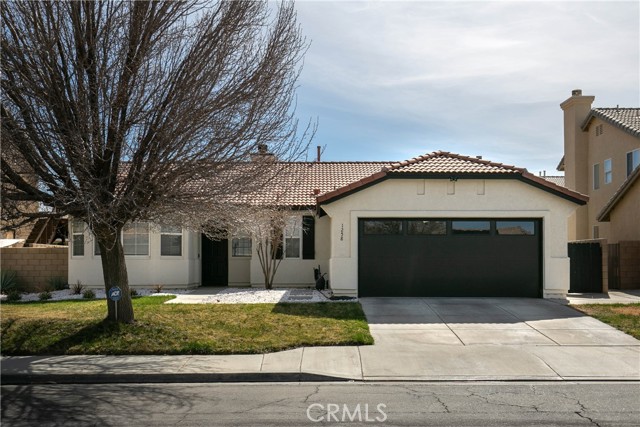
Crestview
1420
Seal Beach
$2,850,000
2,512
4
3
Discover the ultimate family beach house—a stunning mid-century modern pool residence perched atop "The Hill." This architectural gem offers a laid-back coastal lifestyle just steps from the beach, Pier, cafés, boutiques, and Gum Grove Park. The split-level layout is designed for effortless entertaining, featuring a main floor with soaring two-story beamed ceilings, hardwood floors, and expansive glass doors leading to outdoor spaces. The dining room, framed by 17-ft floor-to-ceiling windows, overlooks the lush backyard—perfect for hosting guests or family dinners. The lower level includes a cozy fireplace conversation area and a versatile primary suite that can serve as a family room. Upstairs, the updated kitchen opens to an outdoor balcony, perfect for morning coffee, while the upper level also includes a second primary suite, an elegant bathroom, and two additional bedrooms. The backyard is a private oasis, with a heated pool, lush landscaping, and ample space for summer gatherings. With its modern design, natural light, multiple indoor-outdoor spaces, and award-winning schools nearby, this home offers everything you need for a beachside lifestyle.
