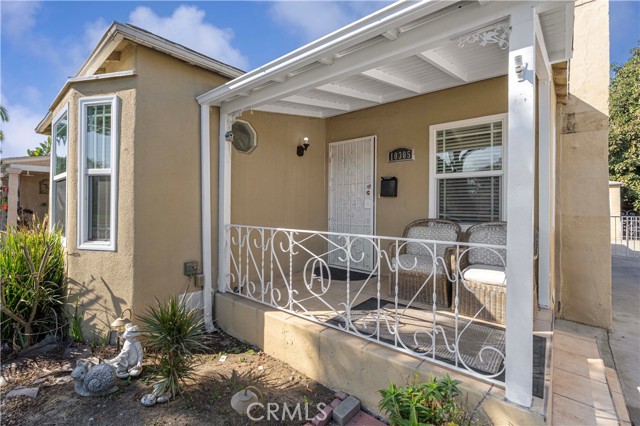Favorite Properties
Form submitted successfully!
You are missing required fields.
Dynamic Error Description
There was an error processing this form.
5913 Horsemans Canyon Dr Unit 5C
Walnut Creek, CA 94595
AREA SQFT
1,894
BEDROOMS
2
BATHROOMS
2
Horsemans Canyon Dr Unit 5C
5913
Walnut Creek
$1,395,000
1,894
2
2
PRICE IMPROVEMENT! GO SHOW!! INCREDIBLE VIEWS--SURPASSED ONLY BY PERFECT SERENITY! THIS UNIT HAS 2 CAR SPACES, GOLF CART SPACE AND STORAGE UNIT. ONE OF A KIND STUNNING PENTHOUSE NOW AVAILABLE AT PINNACLE RIDGE. THIS END UNIT PENTHOUSE IS ABSOLUTLEY PRISTINE AND SHOWS LIKE A MODEL. GORGEOUS APPOINTMENTS AND UPGRADES THROUGHOUT TRULY SET THIS HOME APART. THE PENTHOUSE SHOWCASES JUST UNDER 1900 SQ.FT. OF OPEN, SPACIOUS AND DRAMATIC LIVING. YOU'LL LOVE THE NEWLY REMODELED ON TREND STYLISH KITCHEN. RELAX IN THE INVITING TRANQUIL PRIMARY SUITE FRAMED WITH A WALL OF WINDOWS OVERLOOKING THE WOODED VEGETATION, HILLS AND MOUNTAIN TOPS. THE EXECUTIVE OFFICE FEATURES BEAUTIFUL B/I CABINETS, SHELVING AND DESK. ENTERTAIN IN THE FORMAL DINING AND LIVING ROOM AREA WHICH OPENS TO THE OUTSIDE PATIO. COCKTAILS ANYONE? COZY UP TO THE 2 WAY FIREPLACES WHICH ARE A FOCAL POINT WITH TIERED MANTELS AND MARBLE HEARTHS. CONVENIENT LAUNDRY ROOM WITH CABINETRY AND SOAKING SINK. THIS IS A SPECIAL PROPERTY. NOT TO BE MISSED!!
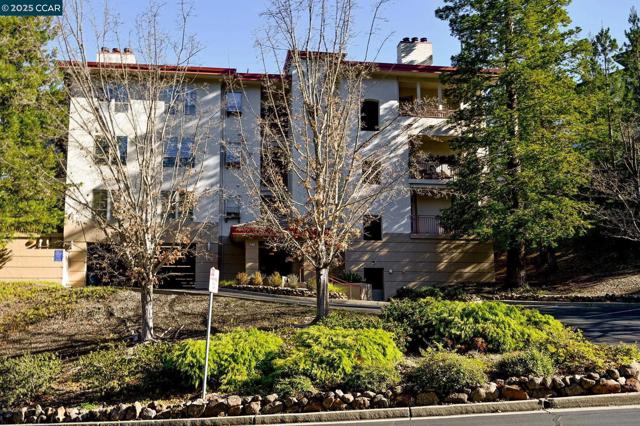
Creation
160
Irvine
$3,139,000
3,671
5
5
Welcome to Elevate, a stunning new community in Irvine, nestled within the renowned Great Park Neighborhood and served by the top-rated Irvine Unified School District. Home offers a luxurious and private living experience, featuring the spacious and elegant Vidara floor plan. Home features 5 bedrooms, 5 bathrooms, 3,671 sq. ft. with a 2-car garage. Home includes gourmet kitchen with upgraded luxury cabinets, a 48" Sub-zero built-in refrigerator, Wolf appliances, and beautiful countertops. The large primary bedroom located on the 2nd floor and each secondary bedroom on the 2nd floor has its own in-suite bathroom. Designer-selected cabinetry, countertops, tiles, electrical, and low voltage features throughout. Expansive 3rd-floor loft with a large covered deck, additional bedroom, and full bath—perfect for entertaining, a home office, or private living space. A private and serene rear yard that enhances the sense of tranquility, ideal for outdoor living and entertainment. Homeowners have access to 7 pools and 9 parks within the Great Park Neighborhood, offering an exceptional lifestyle with ample recreational options. Move-in by August 2025.

Brett #62
1440
San Pedro
$485,000
711
1
1
Here it is, the much sought after upper unit with the LOFT!!! In this beautifully landscaped gated community of "Harbor Gate North" This upper 1 bedroom 1 bath condominium with the added feature of a finished loft with build in desk, file cabinet, book case and closet above the kitchen., gas a view window down to the living room. Some of the upgrades in this unit include laminate flooring throughout the living, dining and bedroom, plus a private 2 car tandem garage. The kitchen upgrades include cabinets, granite counters and tile flooring. Vaulted ceiling and the fireplace enhance the elegance of the living room while just outside the sliding glass doors you can enjoy the large balcony overlooking the lush green landscaping. This gated community offers gated swimming pool and spa and seller states that the renovations are being done by the Home owner Association at a cost of $3.2 million these includes new roofs, re-lining external water lines, replacing damaged wood railings, stairs and balconies and repainting all 88 units. The seller will pay off the special assessment on this unit in the amount of $31,500.00 for the work currently nearing completion.
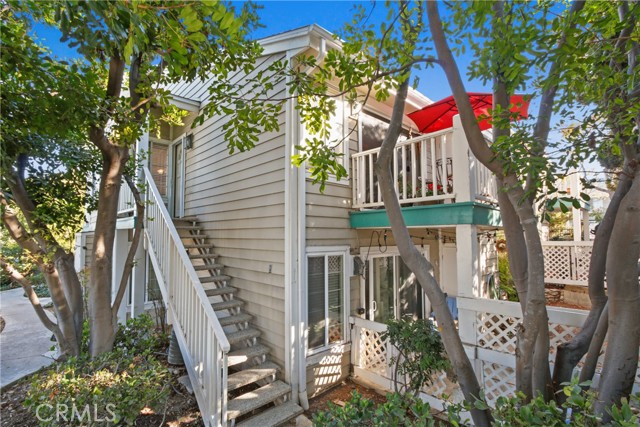
Summer Morning
340
Hollister
$752,924
1,910
3
3
Discover the perfect blend of comfort and functionality in this well-designed new home. Enjoy a versatile downstairs den for a private workspace or cozy retreat. The family and dining room area offers ample space to relax and entertain. Enjoy outdoor living in a backyard ready for kids to play and summer entertaining. The modern kitchen features a convenient peninsula island with granite countertops, pantry and stainless-steel appliances for all your culinary needs. Retreat to the sizable primary bedroom and spa-like primary bath with dual vanity sinks. Dedicated laundry room. For a limited time,youll be able to select from a variety of options to personalize your home working with your own design studio consultant; a one-of-a kind experience where you get both expert advice and the opportunity to select from a wide range of design choices to make your new home your own. Other features include 40-amp. electric vehicle charging station pre-wiring station and a solar energy system (lease or purchase required), limited 10-year warranty. Easy commute to Hwy 25 and 101. Minutes to award-winning local wineries, boutiques and restaurants. Outdoor enthusiasts can venture to local trails, Hollister Hill State Vehicle Recreational and Pinnacles National Park. Model photos shown.

High Country
17325
Lake Mathews
$1,849,000
3,984
5
4
***AMAZING GATED SINGLE STORY HORSE PROPERTY on 2.23 ACRES with a BARN, ARENA, POOL, SPA, LIGHTED TENNIS COURT, PUTTING GREEN & AGRICULTURAL WELL*** This is a HORSE ENTHUSIAST DREAM with Riding Trails right off your property and Horse Arena Complex in the community. INCREDIBLE Exotic Lighting throughout the Property making an Awesome Light Show at night with tons of Landscaping and Grass all watered by the Agricultural Well at minimal costs with WELL & SOLAR PANELS. There is so much HEART in this HOME which is displayed throughout the property with a Designer Tile Pool & Spa (NEW Plaster & Tile) with a Beautiful Palm Tree backdrop and a cobblestone pathway leading to a 3 Stall Horse Barn with Tack Room (additional stalls can be easily added) nestled in the Trees with Arena and a Regulation Size Lighted Tennis Court which could be converted to a Pickleball Court or RV Garage. Great Layout, just under 4000 Sq. Ft., 5 Bedrooms, 3 1/2 Bathrooms, 4 Car Garage with Breathtaking Views of Backyard. There is a Formal Living and Dining Rm leading to a Kitchen with Beautiful Granite Countertops, Viking 6 Burner Cooktop, Double Ovens with warming drawer, Wine Frig, two Islands one with Barstool Seating, Huge Sink overlooking a Dining area and Family Rm with Fireplace and Built-In Cabinetry. The Full Bar with Refrigerator, Sink and Barstools right off the Family is Great for Entertaining. The Primary Bedroom is Massive with a Fireplace, Built-In Cabinetry, Seating Area overlooking the Pool with a Huge Bath, Double Sinks, Vanity, Walk-In Shower, Soaking Tub and Walk-In Closet with Custom Closet Organizers. There are 2 additional bedrooms near the Primary Bedroom with a Bathroom in between perfect for kids. On the other side of the Home there are 2 additional spacious Bedrooms and Bathroom with Walk-In Shower which is a perfect area for Guest Quarters with its own entry!! The Best Part is there is a Recording Studio including a Drum Set, Tract System, Digital Tascam, Speakers, Subwoofer, etc. The sculptured putting green is illuminated with flood lights so the fun never ends. There are approximately 76 solar panels and NEW A/C Unit. This Home has lots of savings with the Agricultural Well watering all the grass, trees, plants, etc. and City Water for the Home. Tons of Room for an Guest House, Huge RV Garage or anything you can Dream Up. The 2.23 Acres is all Flat and Usable Land. Checkout the Virtual Tour
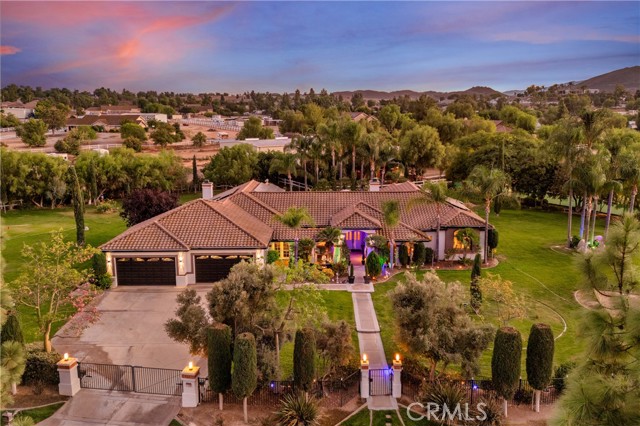
Akina
3890
Perris
$549,000
2,449
3
3
Charming 3-Bedroom Home in Perris, CA – 3890 Akina Ave Welcome to 3890 Akina Ave, Perris, CA 92571, a spacious and well-maintained 3-bedroom, 2-bathroom home built in 2007. Boasting 2,449 sq. ft. of living space on a 3,920 sq. ft. lot, this property offers a perfect blend of comfort and modern living. Step inside to a bright and open floor plan, featuring a spacious living area, a well-appointed kitchen with ample cabinetry and countertop space, and a cozy dining area perfect for family gatherings. The primary suite includes a large walk-in closet and an en-suite bathroom, while the additional bedrooms offer generous space and natural light. Outside, enjoy a low-maintenance backyard, ideal for relaxing or entertaining. Conveniently located near parks, schools, shopping centers, and major freeways, this home is perfect for families or anyone seeking a comfortable and stylish living space. Don't miss this incredible opportunity—schedule your showing today!
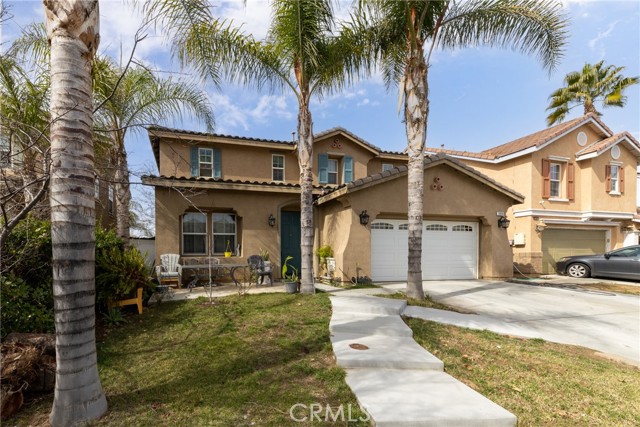
Balsa
3872
Yucca Valley
$420,000
1,008
2
1
Charming 2-Bedroom Home on Expansive 20,000 Sq. Ft. Lot in Yucca Mesa! Discover this beautifully updated 2-bedroom, 1-bath home situated on a spacious nearly half-acre lot in the sought-after Yucca Mesa area! Boasting 1,008 sq. ft. of living space, this fully fenced property offers both privacy and charm. Step inside to a bright and open living area featuring stylish wood-look tile flooring throughout. The thoughtfully designed open-concept kitchen showcases quartz countertops, sleek cabinetry, a stove, microwave, and ample storage. Both bedrooms are generously sized with large closets, while a sliding glass door leads to a vast backyard, perfect for relaxing or entertaining. The outdoor space is an oasis for enjoyment, complete with a fire pit, horseshoe pit, seating areas, a chicken coop, and a storage shed. The property also includes an attached 2-car garage with direct access plus a carport for additional parking. Recent upgrades include a new septic tank, roof, water heater, and HVAC system (installed in 2020). Whether you're looking for a primary residence, investment property, or vacation home, this gem is a must-see!
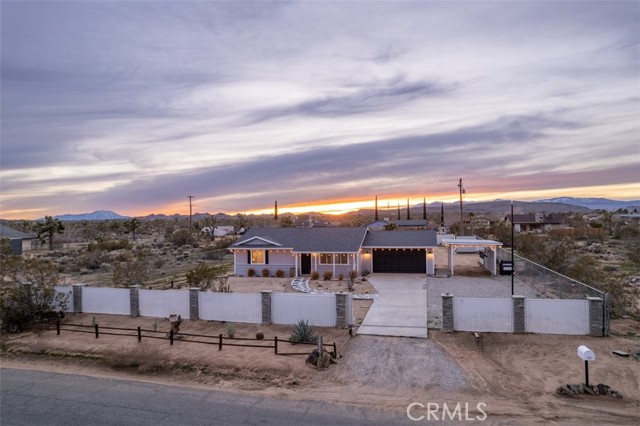
River Run
11370
Apple Valley
$450,000
1,646
2
2
Welcome Home! Located in Apple Valley’s premier 55+ community, this sought-after Encore model offers 1,646 sq. ft. of open-concept living. Enjoy the 27-hole Ashwood Golf Course, Aspen Clubhouse, and top-tier amenities. This home features a Heatilator fireplace, a chef’s kitchen with elegant white cabinetry, and a sunroom with breathtaking Mojave River views, flooding the great room with natural light. The primary suite includes dual sinks, a walk-in closet, and a separate garden tub plus shower. The secondary bedroom has its own private bath, and a dedicated laundry room adds convenience. Freshly painted and meticulously maintained, this home is move-in ready with wood laminate flooring, a rockscaped front yard, and a covered backyard patio for relaxing or entertaining. The appliances are new, and the home features beautiful plantation shutters. Enjoy unmatched privacy with no back neighbors, as this home backs onto the scenic Riverwalk—offering serene views and a peaceful retreat right in your backyard! Just one block from Jess Ranch Marketplace, you’ll have easy access to shopping, dining, fitness, and entertainment. Don’t miss this turnkey gem—call today for your private showing!
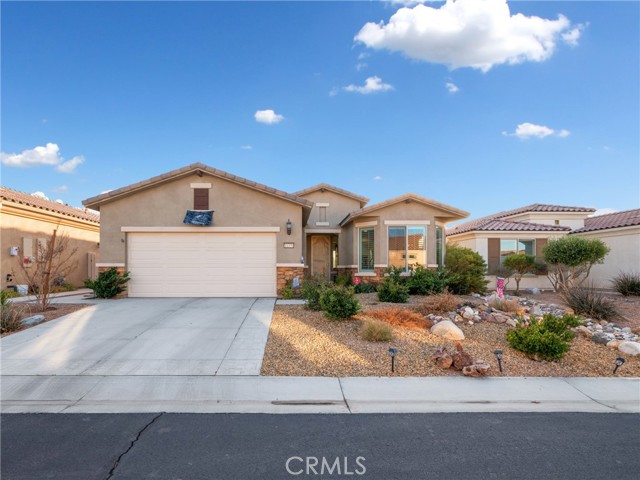
Molino #209
527
Los Angeles
$729,000
890
1
1
Discover the allure of this stunning loft in a historic brick building featuring original heavy timber beams from the 1910s, elegantly converted into industrial live/work spaces in 2014. This sunny unit offers serene courtyard views through its floor-to-ceiling double-paned windows. The open kitchen is equipped with soft-close cabinets, S/S appliances, and a kitchen island with ample storage. The cozy bedroom area is tucked away in a nook, flexible room arrangements to suit your needs. The spacious bathroom includes an oversized soaking tub, in-unit laundry, and a central heating system controlled by a Nest. One dedicated parking space in a secured garage. Enjoy luxurious amenities such as a resort-style rooftop with a pool, spa, fire pits, cabanas, BBQ area, and fitness center, enhancing your urban lifestyle. Security personnel are available 24/7 for your peace of mind. Situated near acclaimed eateries and coffee shops--like Bavel, Bestia, and Hauser & Wirth--you'll be surrounded by rich culinary and cultural experiences. Neighboring landmarks include The SoHo House, Warner Brothers, and Spotify, with easy access to Arts District Park and major freeways, metro, and train stations. Experience the vibrant lifestyle awaiting you in the flourishing Arts District of Downtown LA!
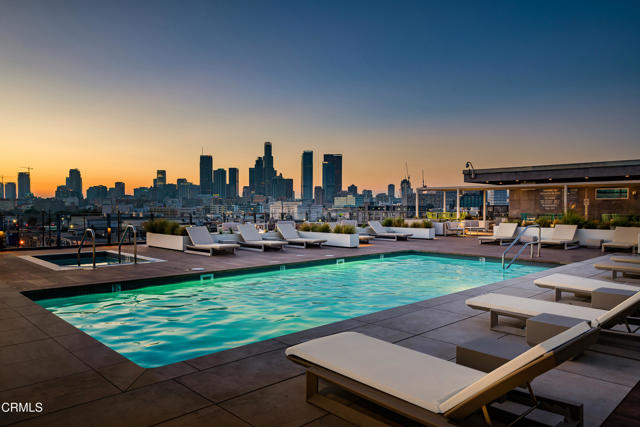
Creation
164
Irvine
$3,099,000
3,627
5
5
Welcome to Elevate, a luxurious Toll Brothers new community in Great Park Neighborhoods, Irvine! This stunning 5-bedroom, 5-bath home- Melina Floor Plan offers 3,627 sq. ft. of living space with no direct rear neighbors. Highlights include a soaring 2-story primary bedroom, 20' ceiling in the great room, a gourmet kitchen with WOLF appliances, a Sub-Zero refrigerator, and designer-selected finishes throughout. Solar System included- purchased. The innovative floor plan design features two stories living plus a 3rd-floor bonus loft with a deck, large bedroom, and full bath—perfect for entertaining or a private retreat. Ideally located within walking distance to Cadence Park School (K-8) and Portola High School, and adjacent to the new Great Park Framework with trails, lakes, a museum, and more. Easy access to freeways and shopping.
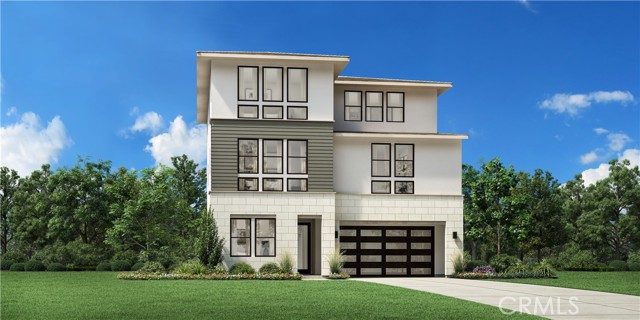
High Ridge Dr
29371
Lake Elsinore
$699,999
2,779
5
3
Situated within the charming enclave of Shorepoint, this exquisite residence epitomizes the pinnacle of refined living in Lake Elsinore’s most coveted neighborhood. This meticulously designed 5-bedroom, 3-bathroom home, complete with a versatile loft, affords breathtaking vistas as it gracefully backs to a serene canyon. The interior showcases a grand island kitchen that seamlessly flows into the inviting family room, creating an ideal space for both intimate gatherings and lavish entertaining. Two generously proportioned bedrooms and a full bathroom on the main level offer convenience and flexibility, while upstairs, a spacious loft provides an additional retreat. The expansive owner’s suite is a sanctuary of luxury, featuring an opulent bathroom that elevates daily indulgence. Accompanied by a well-appointed upstairs laundry room and two additional sizable bedrooms, this home effortlessly blends practicality with elegance. Sophisticated touches abound, including gleaming tile flooring, premium stainless steel appliances, elegant crown molding, stylish shutters, and lustrous granite countertops, all set within the tranquility of a quiet street perched above the bustle, yet mere moments from esteemed schools, major freeways, and premier shopping. The crown jewel of this property is its private backyard—a rare haven with no rear neighbors, offering uninterrupted, panoramic views of the canyon, lake, and rolling hillside. This is more than a home; it is an invitation to embrace a lifestyle of unparalleled beauty and serenity. Welcome to your dream residence.
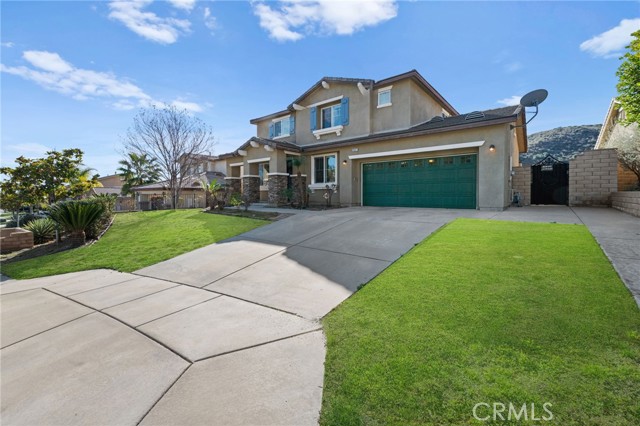
6Th Ave #111
1643
San Diego
$635,000
1,106
2
2
FHA/VA Approved! Welcome to this charming 2-bedroom, 2-bathroom condo in The Mills at Cortez Hill, located in the heart of San Diego's vibrant Cortez Hill neighborhood. This inviting first-floor unit offers a convenient, open-concept layout with plenty of natural light and a comfortable living space. The kitchen comes equipped with modern appliances, and the in-unit laundry adds to the convenience of everyday living. Enjoy the ease of having two side-by-side underground parking spaces, providing secure and direct access to your home. Residents of The Mills also have access to a fantastic community gym, perfect for staying active, as well as a spacious 2-story clubhouse available for private gatherings or events. This condo offers an ideal blend of comfort, convenience, and amenities, all within walking distance to the best that San Diego has to offer.
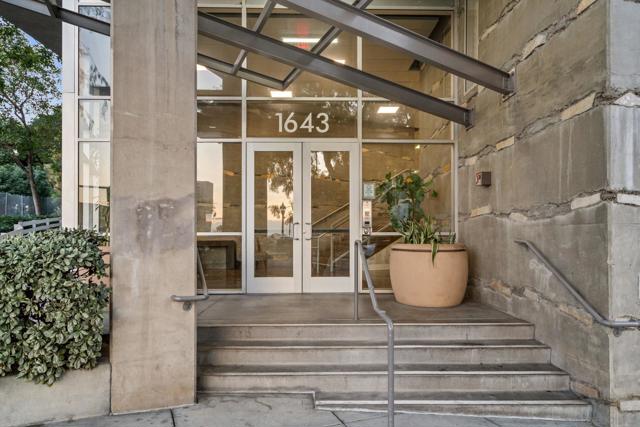
Staccato
35093
Palm Desert
$470,000
1,394
2
2
Move in ready! Perfectly positioned in Sun City Palm Desert, this home features the highly sought-after Barbados floor plan, making it an excellent choice for both full-time and seasonal living. The private, south-facing backyard is framed by desert-wise landscaping and includes a covered patio, ideal for outdoor relaxation. Inside, the open-concept design allows for seamless flow between the living, dining, and kitchen areas. The home offers 1,394 square feet of living space with two bedrooms and two bathrooms. Large bay windows in both the dining area and primary bedroom invite natural light, further complemented by clerestory windows throughout. Newer windows and sliders enhance both energy efficiency and aesthetic appeal. The bedrooms are thoughtfully separated, with the spacious primary suite featuring dual sinks, a walk-in closet, and a shower with a built-in bench seat and handrail. The guest bedroom is conveniently located near a full bath. A dedicated utility room with built-in cabinets provides additional storage and leads to the two-car garage, which also offers ample space for organization. The home is virtually staged. Situated on Staccato Street, the home enjoys easy access to the northernmost Del Webb gate, which, like the main entrance, opens onto Washington Street. Sun City Palm Desert is a vibrant 55+ community, recognized by Money Magazine as one of the ''8 Best Places to Retire in America.'' Residents enjoy access to two 18-hole golf courses, racquet sports, three clubhouses, bocce courts, two fitness centers, and more than 80 social clubs. The community also features both indoor and outdoor heated pools and spas, as well as lighted tennis courts, ensuring an active and engaging lifestyle . Call Listing Agent for our Open House Schedule!
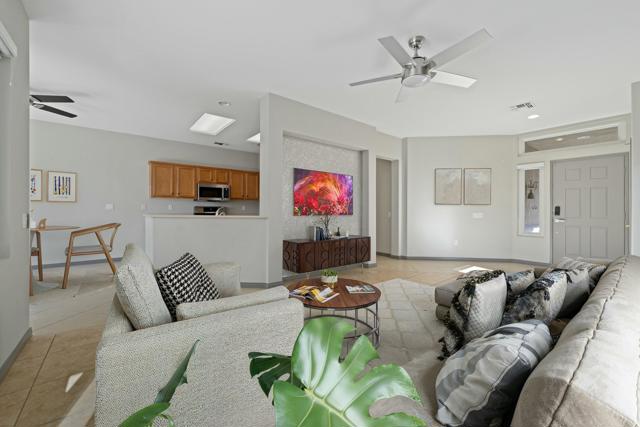
Nomad
4854
Woodland Hills
$3,875,000
4,317
5
6
A Rare Opportunity – Secluded Luxury with Breathtaking Views! Hidden behind private gates, this exclusive 5-bedroom, 5.5-bathroom estate offers unparalleled privacy, security, and serenity on a secluded 2/3-acre lot. *Furniture can also be included in the sale* From the moment you arrive, a long, custom paver driveway leads to an expansive motor court and two separate 2-car garages, providing ample space for vehicles, storage, or a flexible-use studio. Spanning over 4,300 sq. ft., this home blends elegance, charm, and modern sophistication. The open-concept design showcases soaring faux wood-beamed ceilings, archways, and grand fireplaces in both the living and family rooms—each framing breathtaking city views. The formal dining room is perfect for hosting, while the chef’s kitchen boasts granite countertops, custom cabinetry, and a cozy breakfast nook with panoramic views of the backyard, pool, and skyline. A dedicated wine room enhances this entertainer’s dream space. The primary suite is a private retreat, featuring direct access to the pool and spa, awe-inspiring views, and a spa-like en-suite bath. Each additional bedroom captures a unique perspective of the stunning surroundings, bathing the home in natural light and captivating scenery. One guest suite even includes a private front patio, making it a versatile option for an in-law suite, housekeeper’s quarters, or rental income opportunity. Step outside into a Zen-inspired oasis. A sprawling patio with a built-in BBQ, Trex decking, and an outdoor fireplace creates a tranquil, top-of-the-world ambiance. The resort-style pool and spa complete this peaceful escape, making it the ultimate retreat from the everyday hustle. Meticulously maintained and updated with modern electrical systems, a tankless water heater, dual-zoned heating and air, and security system with cameras, this home offers both luxury and peace of mind. An entertainer’s paradise. A rare opportunity. A forever home. Experience this one-of-a-kind property for yourself—schedule your private tour today!
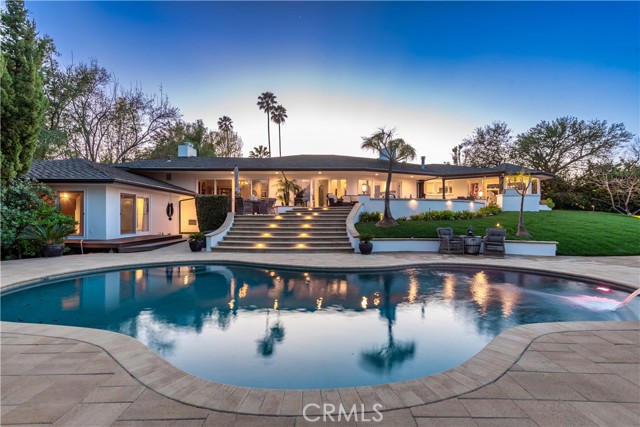
Hillcrest
1918
Ventura
$4,950,000
5,250
5
6
Prestigious Ventura Hobson Heights location. This home is located on a top street of exclusive multi-million-dollar homes. Spectacular Ocean and Island Views with 50 miles of sweeping coastline views from Pt Mugu and Camarillo, and Anacapa and Santa Cruz Islands, and downtown Ventura and the pier. A contemporary masterpiece designed by renowned Architect Bruce Labins. The builder is pre-selling this 3-story, 5138 SF home with approximately five bedrooms + 5 baths, including an attached ADU. The Main House consists of 4644 SF - 4 bedrooms, five bathrooms, one half bath, 3 kitchens, a laundry station in the Primary Suite and a full laundry room on the lower level / with a craft area and kitchen. All bedrooms have substantial natural light. It also features a 4-story elevator that lets owners and guests move from the lowest level to enjoy a bountiful sunny garden and patio areas to the upper-level Primary Suite. The west-facing roof deck enjoys a spa, firepit, and outdoor kitchen. The Junior ADU consists of 494 SF fully permitted as an independent secondary dwelling unit with a private entrance and a large private patio with intimate ocean and island views. It has a separate full-size kitchen, perfect for extended family and guests, and can be accessed from the main house. There is a lot of useable premium space that few hillside homes have. The garage is approximately 500 SF with easy access from the circular driveway and lots of off-street parking. The other features with approximate square footage include a Gross Lot area of 9044 SF. Covered outdoor living area with elevator access at basement level 1100 SF. Decks, patios, and terraces - terrace lower level 150 SF, balconies Primary Level 400 SF, Entry Bridge 95 SF, Covered Balcony at Main Level Entry 95 SF, Master Suite private covered outdoor patio 95 SF, Master Suite sunrise patio ~ 120 SF, Upper-level roof deck with elevator access, outdoor kitchen, spa and firepit. There is no one better to speak to than the premiere location on Hillcrest - with a rare design that is ideal for extended families and elderly that can navigate the entire house and site via an elevator and with the circular driveway, it's a super easy drop-off and pick up - and home delivery - there is also additional parking that will be improved once the house next door is done - that easement is on 1918 Hillcrest - and no longer an entrance to their garage - so technically it is 100% useable by 1918. Additional floor plans.
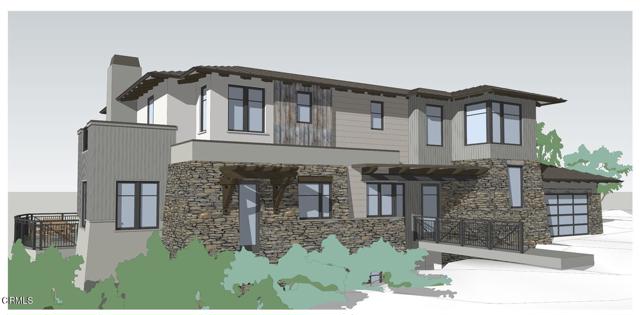
Llano
5064
Woodland Hills
$1,745,000
3,208
4
5
Motivated Seller!! Welcome to your dream home! Nestled in the serene hills of Woodland Hills, this completely remodeled midcentury modern masterpiece offers luxurious living with breathtaking panoramic mountain views. Boasting 4 bedrooms, 5 bathrooms, and a separate first-floor ADU, this property is perfect for those seeking comfort, style, and versatility. The main home features spacious open-concept living spaces with expansive windows framing panoramic views of the surrounding hills and city lights. The stylish chef's kitchen is equipped with high-end appliances, quartz countertops, and custom cabinetry, while the elegant dining area is ideal for entertaining guests. Retreat to the luxurious primary suite with a private balcony overlooking the stunning scenery and indulge in the spa-like ensuite bathroom with dual vanities, a soaking tub, and a walk-in shower. Multiple outdoor decks and patios offer ample space for alfresco dining and relaxation. Large 2 car garage. Additionally, the first-floor ADU boasts a separate entrance, 1 bedroom, 2 bathroom, modern kitchen, and spacious living area, perfect for guests, in-laws, or rental income. This home has been completely remodeled down to the studs with meticulous attention to detail, featuring midcentury modern design elements, hardwood flooring, recessed lighting, and designer fixtures throughout. With its prime location close to top-rated schools, shopping, dining, and entertainment options, don't miss this rare opportunity to own a truly exceptional home in Woodland Hills. Schedule your private showing today and experience luxury living at its finest! Property also for sale.
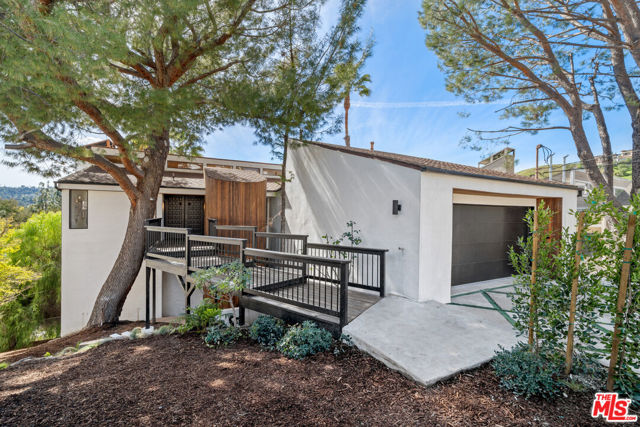
Ella Way
2860
Tracy
$669,995
1,763
2
2
Welcome to Regency at Tracy Lakes, where luxury living takes center stage in this exceptional active adult 55+gated community. Three picturesque lakes, this vibrant community offers a fishing dock, 1-acre community garden and dog park. With a wealth of amenities, including a clubhouse, pools, cabanas, yoga studio, fitness center, bocce ball, and pickleball courts, every day is an opportunity for relaxation and recreation. The onsite lifestyle director ensures there’s always something to look forward to; from fitness classes to comedy shows and wine nights. Stunning move-in ready home! A generous flex room are open to the spacious great room, central to the bright casual dining area and luxury outdoor living space. The kitchen is highlighted by a large center island, KitchenAid stainless steel appliances, 36" gas cooktop, Shaker style modern cabinets with stained Nutmeg finish, quartz countertop with Arizona tile backsplash, and luxury vinyl plank flooring. Elegant craftsmanship with 10-foot ceilings, 8-foot doors and Western stacking sliding doors. The Primary bedroom suite has a sizable walk-in closet, and a spa-like bath with dual-sink vanity, a large luxe shower with seat, 2 car garage and energy efficient solar panel system . (photos not of actual home, for marketing only)
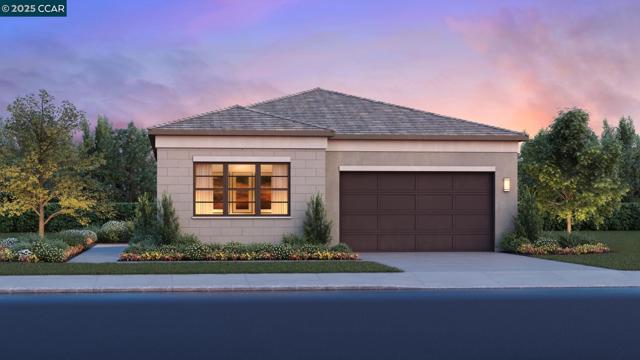
Angeles
525
Big Bear City
$610,000
1,566
3
2
This well-maintained 3-bedroom, 2-bathroom home in Big Bear City offers 1,566 sqft of comfortable living space on a 7,910 sqft lot. The open floor plan seamlessly connects the living room, dining area, and kitchen, creating a spacious and inviting atmosphere for both everyday living and entertaining. Natural light fills the space, enhancing the home's warmth and charm. The primary bedroom is a peaceful retreat, featuring an en-suite bathroom and two closets, one of which is a walk-in, offering plenty of storage. The additional bedrooms are generously sized and share a full bathroom, making this home great for families or guests. Convenience is key with a dedicated laundry room located just off the hallway leading to the attached 2-car garage. The garage itself has a finished attic, completely drywalled and ready for additional storage or to be transformed into a versatile space. Situated on a large lot, the home offers plenty of outdoor space for relaxation, play, or gardening, all within the serene mountain setting of Big Bear City. Whether you're looking for a permanent residence or a vacation retreat, this home combines comfort and functionality in a desirable location. With its thoughtful design and potential for personalization, this home is ready for its next chapter. Don’t miss the opportunity to see it for yourself—schedule a showing today!
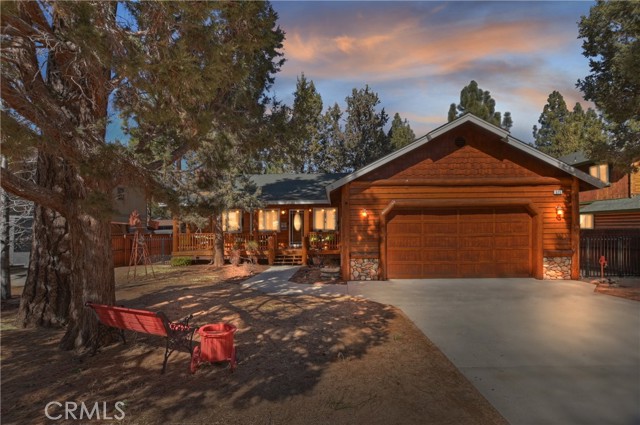
Mira Vista
24364
Valencia
$1,120,000
2,859
4
3
View View View! Tucked away in the serene Alta Vista Community, this exceptional home offers both seclusion and convenience, sitting on a quiet cul-de-sac for ultimate privacy. It’s ideally located in the heart of Valencia, offering quick access to freeways, shopping centers, and renowned restaurants, while still providing a peaceful retreat from the hustle and bustle of city life. This immaculate home features an open and airy floor plan filled with natural light, showcasing pristine SPC and hardwood flooring throughout, new paint interior and exterior as well. The spacious living room has been thoughtfully converted into a den/office with elegant French doors, while the formal dining room opens up to a charming private courtyard. The cozy family room includes a fireplace, and the chef-inspired kitchen is complete with a large granite island, countertops, and a brand-new stainless-steel sink. Additional touches include newer exterior paint and interior paint as well, LED recessed lighting, ceiling fans in every room, and dual-pane windows with blinds. The oversized family room is perfect for relaxation and entertaining, recessed lighting, and ample natural light. The luxurious master suite offers sweeping panoramic views, two large walk-in closets, and a spacious master bathroom with a jetted whirlpool tub and a separate shower. This home also features generously sized bedrooms, bathrooms, and a large loft. The upstairs laundry room adds convenience. Outside, the expansive backyard boasts incredible panoramic views, perfect for family gatherings and outdoor living. Located within a highly sought-after Blue Ribbon award-winning school district and walking distance to Valencia High School, this home is an absolute must-see! As you know, No Mello Roo's tax and very low HOAs.
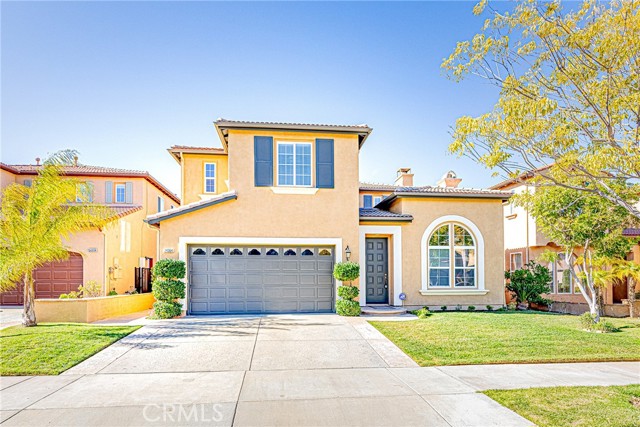
Fawntrail
379
Big Bear Lake
$1,125,000
2,672
4
3
Welcome to your Castle Glen Estates home, custom designed and perfectly situated in one of Big Bear's most desired neighborhoods. Never used as a rental so this home is exceptionally clean and well maintained. Walk inside to an open floor plan with vaulted ceilings, living room area with plenty of seating around the fireplace, dining areas and kitchen. A standout feature of this home is the spacious family room including a wet bar, room for pool and foosball tables, designed for endless fun and relaxation. The balcony off this room has new composite decking and is big enough for a small seating area. The master suite is large and is located on one side of the home, while the three remaining bedrooms are on the other with access to a full bathroom at the end of the hallway. Outside on the back deck you can soak in the fresh mountain air with plenty of room in the large backyard, there is a natural gas line hook up for the BBQ. This home sits on a street to street lot with driveway access from both sides. The garage is extra deep and has a nice size storage closet. Use your imagination and add some extra square footage to finish off the build-up area under the house or use it for all your storage needs. Don't miss your chance to own this fabulous mountain retreat located on a quiet cul-de-sac. Just minutes from Big Bear Mountain Resorts, hiking, lake, and town; only a couple blocks from Big Bear Snow Play and Convention Center. Schedule your showing today!
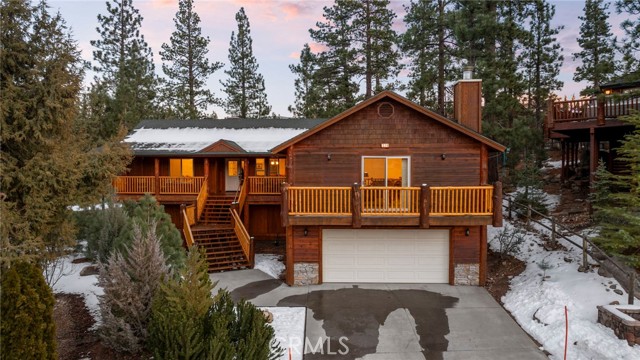
Bakman
5067
North Hollywood
$2,075,000
11,974
25
25
PRIME LOCATION INVESTMENT OPPORTUNITY IN THE HEART OF NoHo – RTI Plans for 25 Units! Attention investors and developers: an exceptional opportunity awaits to acquire an 11,974 sq ft R4-1VL lot in the coveted NoHo Arts District. This prime location offers unparalleled convenience, situated just steps from the Metro station, renowned dining, vibrant bars, and premier entertainment options that define North Hollywood’s dynamic lifestyle. This property will be delivered with RTI plans, fully approved for the construction of a 25-unit development—offering a streamlined path for development in a high-demand area. Complete project documentation will be available to serious buyers with qualifying offers. Additionally, the property can be delivered vacant, ensuring immediate access for development. Don’t miss the chance to capitalize on this rare offering in one of Los Angeles’s most sought-after neighborhoods. All projected figures, including potential income and expenses, are estimates based on future possibilities and are subject to change. These numbers are not guaranteed and should be independently verified. Buyer to conduct their own due diligence to confirm all information provided.
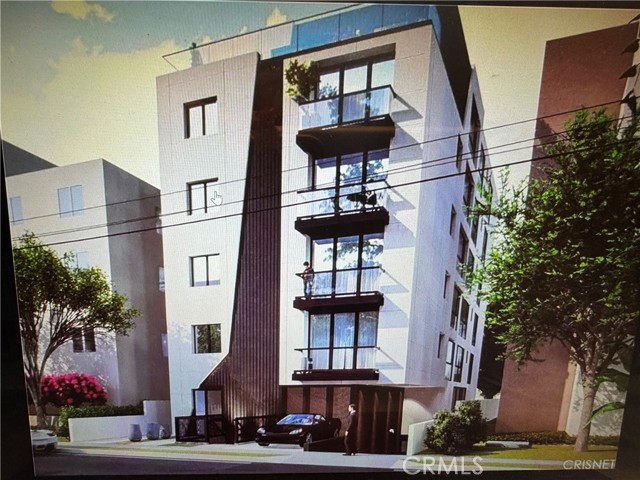
El Camino Real #301
58
San Mateo
$899,000
1,276
2
2
Lovely Top floor, large Corner unit. Extra spacious bedrooms & tons of closet space. Private location in the building, w/ a pleasant lobby outside your door. The building's entrance is on St. Matthews Ave, 3 blocks to the vibrant San Mateo downtown, w/ historic charm, cinema, park, restaurants, cafes, Caltrain & shopping. Remodeled, 2 huge beds and 2 baths, w/fresh, modern paint colors & charming fixtures & architectural elements. A gas fireplace & wet bar at center of the large living room, which opens to a covered patio via floor-to-ceiling glass doors & windows w/views of trees & the elegant, urban downtown landscape. Included are: in-unit laundry room, hardwood floors in the entry & kitchen, arched passageways, crown moldings, recessed lights, granite countertops, new stainless steel appliances & tile backsplash. Very Spacious Primary suite & guest bedroom w/dual sink vanity, large walk-in & mirrored closet respectively. A/C system included. Two storage closets outside the unit. Deeded pking (2) & option for EV charging. Bike storage and shopping carts available. This community has it all! HOA is DONE funding recent, major capital renovations. Newly upgraded: roof, lobby, hallways, clubhouse w/exercise room, pool/bar-b-q area and new courtyard (in progress), + new elevators!

18th
518
Montebello
$919,999
1,239
3
2
Welcome to 518 N. 18th Street in Montebello, California. Strategically located within fifteen miles of Downtown Los Angeles and Pasadena, Montebello offers a peaceful retreat while being centrally located to all of Southern California's fabulous attractions. Disneyland and the California coast are within minutes. The property is also next to Montebello's Civic Center, which includes City Hall, the Library, and the Police Department, ensuring all your needs are met within a short distance. Not to mention, the local gym, grocery store, and numerous restaurants are within walking distance, too. Who says you can't have it all? Now, for the good stuff and the real reason you are here! This gorgeous remodeled 3-bedroom, 2-bath home is a testament to quality and comfort. The current owners have spared no expense during their recent remodel, ensuring every aspect of the home is top-notch. Every detail has been meticulously attended to, from the AC, Roof, and Flooring to the major Kitchen Remodel and its stackable indoor Washer and Dryer. As you enter your front door, you will be impressed by the large open floor plan encompassing the Living Room, Formal Dining Area, and gorgeous Kitchen. Adding to the home's charm, Southern California weather means lots of outdoor time; you'll enjoy your own private oasis in the serene, spacious, and secluded backyard, which includes mature fruit-bearing mango and grapefruit trees, as well as numerous other fruit trees. The long driveway leads to the two-car garage that conveniently comes with Washer and Dryer hookups. Can anyone say "ADU?" With its wrought iron gate, the home's charm just can't be beat!

Avenida Loretta
262
Chula Vista
$1,675,000
3,244
4
4
Exquisite Turn-Key Home in Prestigious San Miguel Ranch Step into luxury with this beautifully upgraded home in the highly desirable San Miguel Ranch. Designed for elegance and comfort, this stunning residence boasts a grand open floor plan with soaring vaulted ceilings and gorgeous porcelain tile flooring throughout. The gourmet kitchen is a chef’s dream, featuring granite countertops, stainless steel appliances, and ample space to entertain. Retreat to the exclusive downstairs master suite, complete with a walk-in closet, while an additional full bedroom and bath on the first floor offer convenience for guests or multi-generational living. Upstairs, a custom home office provides the perfect work-from-home space, and a spacious loft is ideal as a game room, media lounge, or an extra bedroom. Enjoy energy efficiency and savings with installed solar panels, making this home both environmentally friendly and cost-effective. Step outside to your private backyard oasis, where breathtaking canyon views and unforgettable sunsets create the ultimate serene retreat. Don’t miss this rare opportunity to own a piece of luxury in San Miguel Ranch!

Golfview
2829
Fallbrook
$795,000
2,205
3
3
It's not often you get a second chance like this, so don't delay...Back on the market due to the buyer not qualifying for the loan. You can change the home but can't change the location... located at the end of the cul-de-sac on a large lot overlooking the vineyards of Monserate Winery, this 3 bedroom 2.75 bath home is a blank slate for your creative talents to make your masterpiece. This is a DIY dream. The original garage appears to have been converted to a 3rd bedroom with a bath and a laundry room, and a two-car garage was added to the front.
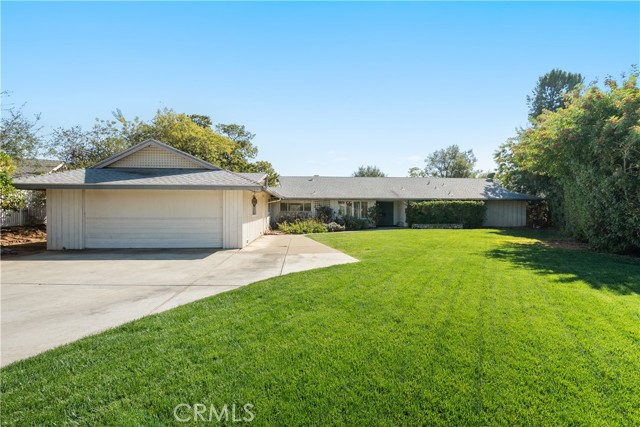
Corte Delfin
40292
Murrieta
$469,900
1,230
3
2
Welcome to the resort style, active senior community of The Colony. This 3 bedroom, 2 bath home is located on a corner lot of a cul de sac street. The home has been updated by the current owners to include; new kitchen countertops and backsplash, a new dishwasher and refrigerator, hot water heater and solar. The cozy living room features a wood laminate floor and a gas burning fireplace. Enjoy the lovely back yard with a covered patio and plants that have been meticulously maintained by the owner. Beyond the yard the home backs up to a greenbelt for a serene and peaceful setting. Enjoy all the amenities the community has to offer such as; pickleball, tennis, bocce ball as well as a relaxing pool and spa and a golf course that meander through the community.
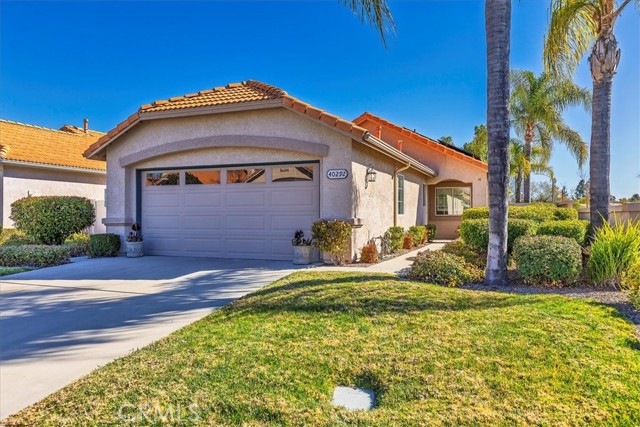
Meadow
1251
Colton
$299,000
914
2
2
This cozy 2-bedroom, 2-bathroom condo in the heart of Colton offers a fantastic opportunity for those seeking a property with potential. Situated conveniently near the 215 Freeway and Interstate 10, commuting and access to shopping and dining is a breeze. The spacious living area features a welcoming atmosphere and both bedrooms provide ample space for comfort.
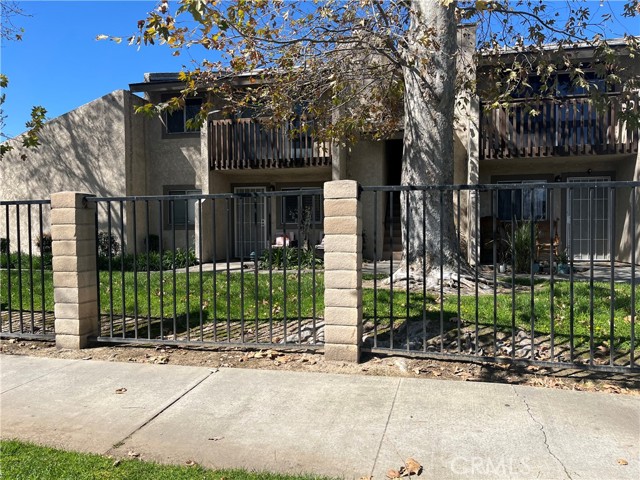
Monterey
521
Palm Springs
$895,000
1,451
3
2
This stunning Mid-Century-Modern Jack Meiselman designed home is just moments from the center of downtown Palm Springs. Situated on FEE land and no HOA fees. With its iconic butterfly roof and beautiful newly landscaped front & rear gardens, it's a true standout among a neighborhood of architectural homes. Featuring walls of glass, open plan layout and an indoor/outdoor flow that the desert is known for...allowing access to the expansive gardens, fire-pit and pebble-tec pool. Inside, soaring wood-beamed ceilings, Saltillo tile floors and a classic original fireplace add warmth for those cooler winter nights. Three bedrooms and two baths with a well separated primary suite. Updated kitchen and bathrooms, newer windows & doors and two-car covered parking behind a garage door are just a portion of the many features. Whether you're looking for a part-time retreat, a year-round home or an investment property, this has it all. It's ready for short-term or long-term rental with significant income potential. Attention Investors: Short-term rental permits are available, and buyers are encouraged to check with the city to verify. The two large yard areas on this 10,000+ sqft. lot offer the potential for an ADU that you can tailor to your needs. Don't miss this chance to own a piece of Palm Springs paradise. Why take a modernism tour when you can live it.

Quesan
17210
Encino
$4,150,000
4,025
5
4
Gated, private, resort-style smart home that has been fully redone with no expense spared offering an unparalleled living experience. This one of a kind home seamlessly blends modern luxury, elegance, and functionality. Located on a quiet, wide, and bright street in a tranquil and private neighborhood. Recently expanded and reimagined this estate boasts world class amenities and breathtaking outdoor spaces. Chef’s Kitchen designed for culinary excellence with dual islands, Sub-Zero refrigerator/freezer, Wolf 60” range with an infrared griddle, a built-in coffee machine and wine cellar. Formal Dining Room is a sophisticated space perfect for entertaining or simply enjoying family dinners. The Home Theater is equipped with a Sony laser projector, 110-inch recessed motorized screen and Acoustic panels for an immersive cinematic experience. The Primary Suite consists of a private Elevator to the ground floor, Soaking tub, Fireplace, Dual walk-in closets and makeup vanity. Guest Suite thoughtfully designed provides a Walk-in closet, Built-in desk, Modern oak cabinets and shelves. Laundry Room is equipped with a new energy-efficient washer and dryer. A custom built Floating Staircase gives a sleek, contemporary architectural digest entry way with Glass railings and White oak steps. Experience high quality indoor/Outdoor Audio Systems that enhances your home and soothes your soul in the privacy of your own backyard which is a tropical paradise. Spacious Outdoor Kitchen fully equipped with high-end BBQ,dual fuel side burner and a beverage cooler. This Backyard Retreat is a true sanctuary which includes a newly remodeled pool and spa with smart control, two cabanas and an Orchard Garden with over 20 fruit trees and drought-tolerant landscaping. Custom-built gas fire pit on the new pool deck, super private trail with-in your own yard incorporating stunning views, water features and sports area. Additional Features are Six Gates,which Ensure privacy and security. Six Parking Spaces, Three Fireplaces, New Energy-Star AC System ,and a New Solar-Ready Electrical Panel. Set on nearly half an acre land, this estate embodies harmony, balance, and tranquility. Feng Shui principles for a peaceful and revitalizing atmosphere. Fall in love with the serene backyard, where the gentle sounds of birds and flowing water Koi pond create an artistic and meditative retreat. This stunning turn key home checks all boxes and is ready for your arrival. A Must See !!!
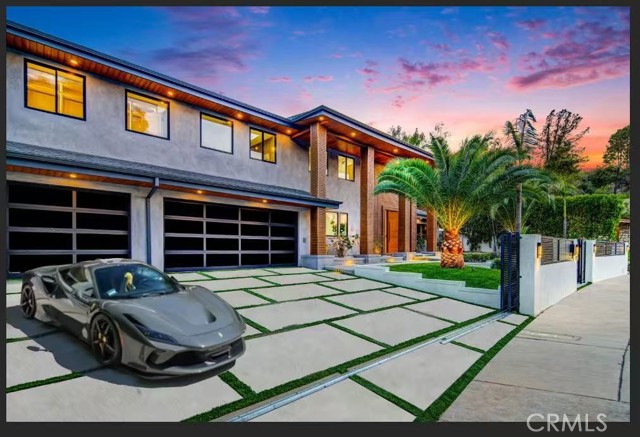
Hildreth
10305
South Gate
$724,900
1,226
3
2
More than just a home! It's an opportunity! Offering a spacious den area, currently being utilized as a third bedroom with a convenient half bath. With a generous total of 1,226 sqft, the layout provides ample space for comfortable living while allowing for personalization to make it your own. Situated in a highly desirable residential area near South gate park, this property is more than just a home; it’s an opportunity! The sellers have already taken the initiative to secure approved ADU plans, allowing for the transformation of the existing garage and additional space into an approximate 635 sqft accessory dwelling unit. Imagine the possibilities—whether it’s for rental income, guest accommodations, or extended family living. This property boasts a prime location that combines comfort living with easy access to local amenities, parks, and schools. Don't miss out on the chance to unlock the full potential of this gem!
