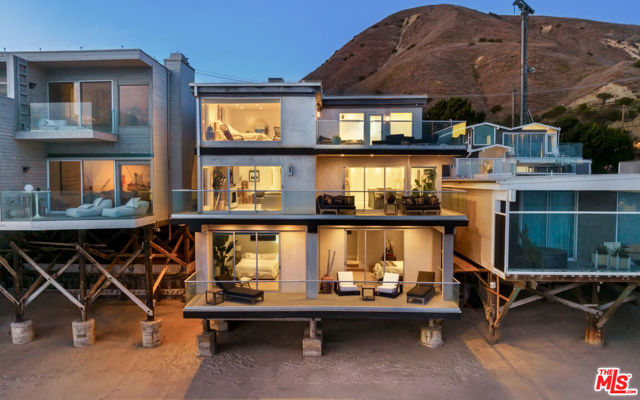Favorite Properties
Form submitted successfully!
You are missing required fields.
Dynamic Error Description
There was an error processing this form.
Davey Glen #4621
400
Belmont
$570,000
725
1
1
Experience the perfect blend of comfort and convenience in this outstanding 1-bedroom, 1-bath condo at 400 Davey Glen Rd, Unit #4621 in Belmont. Featuring a modern aesthetic with clean lines, expansive glass windows, and a neutral color palette, this home is both stylish and inviting. Laminate wood floors flow throughout the open-concept layout, complementing a well-appointed kitchen, formal dining area, and a spacious private balconyideal for relaxing or entertaining. Thoughtfully designed with abundant built-in cabinetry and closets, storage is never an issue in this move-in-ready space. Enjoy resort-style amenities, including a sparkling community pool, spa, fitness center, recreation room, and convenient on-site laundry. Secure garage parking and additional storage add to the ease of living. Located across the street from the highly anticipated Davey Glen Park and within the acclaimed Belmont school district, this home is perfectly positioned for easy commuting to San Francisco or Silicon Valley, with Caltrain less than a mile away. Dont miss this opportunity to own a beautifully designed condo in one of Belmonts most desirable locations!

TATA LN
1099
South Lake Tahoe
$530,000
756
2
1
This is a beautiful home in the best location of California- South Lake Tahoe. This could be the perfect vacation home you have been looking for. This could be your primary residence, second home or great for rental. Best Location near Pope Beach, centrally located. There are many restaurants on the main street. This is your dream vacation home! Its Modern, spacious cozy featuring 2 bed+ attic space- you can have another bedroom upstairs and small family room/ den, game room, make it your own! This finished loft area upstairs not included in square footage. Has washer and dryer. Near shops, public transit, the lake, heavenly village and lots of bikes and hiking trails as well as casinos.

Greenridge Rd
6116
Castro Valley
$1,599,000
2,119
4
3
This stunning home offers Spectacular, Panoramic Views of the San Francisco Bay. A Must See location! Views from every room! The abundance of natural light highlights the spacious primary bedroom suite, and the new Gourmet Kitchen features top of the line appliances including a 36 inch professional duel fuel range perfect for culinary enthusiasts. The spacious kitchen opens to a family room with a natural stone, gas fireplace capable of heating the entire downstairs area. The kitchen and bathrooms feature luxurious quartz countertops and the laundry room is equipped with a new washer and dryer. The primary bath boasts a soaking tub and shower combo. The other two bathrooms feature extra large showers with zero thresholds. LVP flooring throughout looks and feels like wood but easier to clean and maintain. The Trex deck extends the length of the house providing ample space for entertaining, grilling, relaxing or enjoying the beautiful views. Walk to Greenridge park nearby and enjoy hiking trails, Lake Chabot and all the beauty this area offers. There's an easy commute from the 580 to the South bay, Fremont, Oakland and San Francisco. The highly rated schools greatly support education and the arts. With fresh paint and a beautifully landscaped front yard this home is move in ready!

Big Tujunga Canyon
4137
Tujunga
$1,945,000
2,250
4
2
If Privacy, Nature, Peace and Serenity is what you seek then look no further. As soon as you step onto the back patio from the living area you take a deep breath and exhale. Calming and reconnecting with Nature. It happens every time I am there. Breath-Taking Mountain Views with a perfect amount of Sunlight that hits just right all throughout the day. Ranch-style with a twist of Palm Springs RESORT-VIBES best describes. Light, Airy and Refreshed is how I feel every time I visit. Don't dare miss a Twilight hour out on the deck. The property sits on about 2.9 acres. (Once housing horses down in the clearing below.) A Red-Brick patio takes you from the back of house down a nature path, past the Chicken-Coop and Fenced-off Gardening area, (grow stuff) continue down to a clearing with your very own Running Creek. The sound of the creek hits as soon as you step outside. The property is located at the base of Mountains but only 8 minutes to Foothill Blvd. You won't think of it when you are there but you are minutes from the 210 Fwy. Technically you are in a Cul-de-sac with only 4 neighbors near you. Inside everything is tastefully renovated and the owners spared no expense with finishings, design and raised ceilings. A mud-room with washer/dryer and own sink is spacious and open. A private Office /Studio. Natural-light in each bedroom, skylights in the living room. A perfect home for the kids to play by the Pool or down by the creek and be off the screens for hours. A Water Purifying system throughout the house. Entertaining is a synch with the Open-Concept of Kitchen to Living to Dining areas. BBQ outside while everyone enjoys a dip on a hot day, Welcome home!
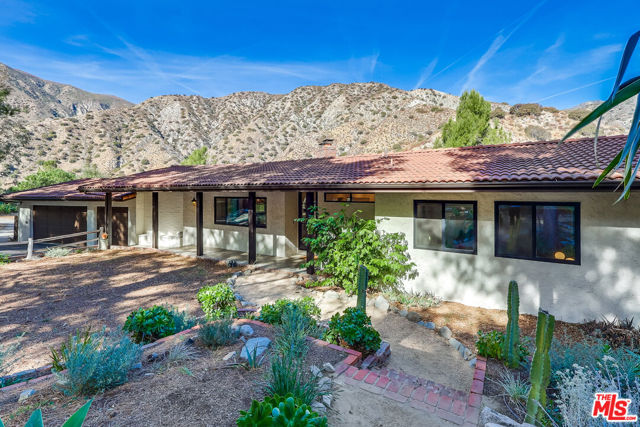
Alberto #53
420
Los Gatos
$849,000
1,120
2
3
Welcome to this charming home located in the city of Los Gatos. This beautifully updated condo offers 2 bedrooms and 2.5 bathrooms, all within a spacious 1120 square feet of living space. The stunning kitchen features quartz countertops, stainless steel appliances and an oversized island that overlooks the living room. Excellent for entertaining! You can enjoy a casual meal at the island bar or a more formal meal in the dining area. Cozy up to the corner fireplace in the living room or take in the serene pool views from the balcony. There are so many ways to appreciate this spectacular home! The 2 bedrooms upstairs are both en-suite and offer beautiful hill views, with the primary featuring a large walk-in closet and sliding glass door out to a private balcony. Additional attributes include A/C, updated furnace, indoor laundry with storage, hardwood styled waterproof laminate floors and sleek, modern black stair railing. Park-like community with top rated Los Gatos schools! You don't want to miss this one!
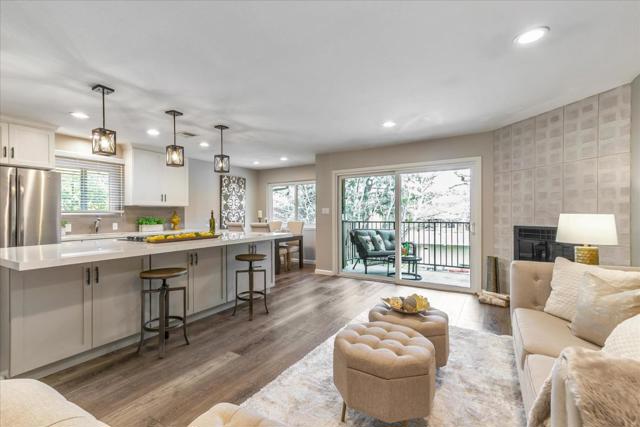
Debs
6159
Woodland Hills
$1,395,000
2,074
4
3
This wonderful Woodland Hills 4-bedroom 3-bathroom home was built in 1960 and updated throughout the years. The main remodel allowed for the entryway to feed into the central family room and Chef’s kitchen. This kitchen features Caesar Stone countertops and custom wood cabinetry. Beautifully tiled floors throughout. A separated dining room from the kitchen area. Four bedrooms, remodeled bathrooms. The master bedroom features a soffit ceiling a large ensuite bathroom and a walk-in closet. Secondary private entry for the 4th bedroom. Drive thru gated driveway with a stamped concrete finish. It features solar panels that are owned, not leased. In the private backyard awaits a custom pool and raised spa that has numerous automated features including a removable safety gate. Attached to the home is a heated pergola with lighting, sound and video. Many fruit trees and shade trees in the front and backyards. Enclosed carport. Ample storage. This beautiful home is ready for its new family and is a must see! A quiet community with many great schools very close by, Lockhurst, Hale, El Camino and Pierce College. Near to the Calabasas Commons and the malls at Westfield Topanga. All the best beaches are just a short drive away.
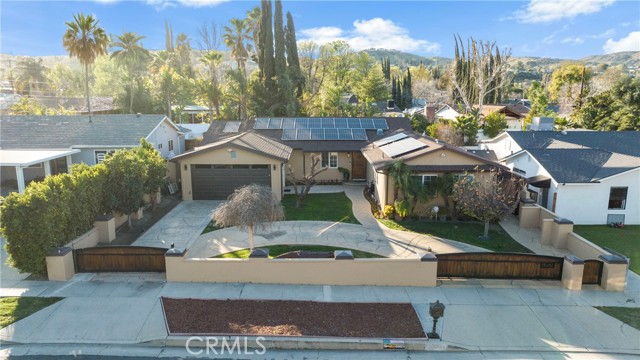
Hutton
2547
Beverly Hills
$5,250,000
4,926
5
7
Nestled at the end of a long, tree-lined driveway behind grand gates on a private road this residence boasts breathtaking 280-degree views of rolling hills in a quiet peaceful setting. Its exclusivity is evident, with only two neighboring homes behind the gate ranging from $15 million to over $60 million. The floor plan is meticulously designed, highlighted with a large family kitchen with adjacent den and multiple counter seating areas, intimate living, dining and bar area, spacious theater and a magnificent master suite featuring a soaking tub and a balcony directly off the master bath. Renovated several times by 2 exclusive owners and with grandfathered exceptional plans to build a substantial residence of approx. 15,000 sq. ft. if desired on this rare private 39,964 sq ft lot. In total, the property boasts five suites: three are located upstairs, with two being exceptionally spacious, while the remaining two suites are on the ground floor. Two powder rooms add convenience to the main floor. There's an exquisite interplay of natural stones, textile, and wood flooring throughout the home. This harmoniously blends with the architectural design, drawing attention to the majestic mountain vistas framed by the floor-to-ceiling windows. Outdoors, a large deck, pool, yard, and covered areas. Large 4 car tandem garage. With its classic architecture, this home exudes an aura of quiet luxury and timeless appeal, promising everyday comfort, unparalleled privacy, and superior security.
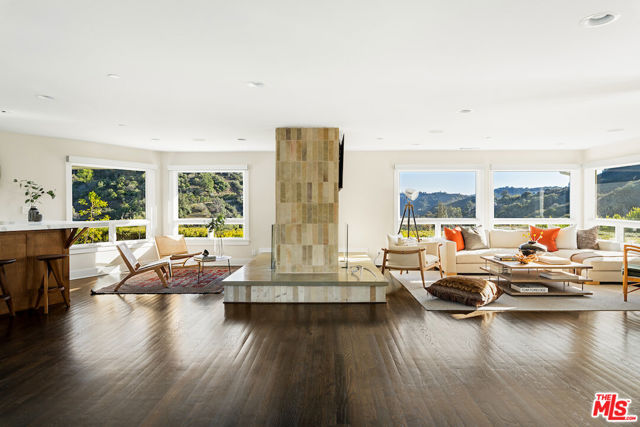
Shenandoah
28622
Lake Arrowhead
$849,000
2,151
3
3
Welcome to your mountain oasis! This stunning newly constructed home, completed in 2021, embodies the very essence of Lake Arrowhead living with breathtaking mountain and lake views . With every detail meticulously crafted, this property is not just a house; it’s a lifestyle! This remarkable home comes with approved plans for an Accessory Dwelling Unit (ADU), offering you the potential for income generation or extended family stays—all while enjoying lake rights! Step inside and be greeted by soaring 30-foot vaulted ceilings indoor outdoor living and an open-concept living area that invites natural light to flood the space. Capture the essence of nature every day with breathtaking forest views right from your home. As the sun sets, your Trex deck becomes the perfect backdrop for unforgettable evenings spent with family and friends. The luxury vinyl wood flooring flows seamlessly throughout, culminating in a striking stacked stone fireplace, perfect for cozy gatherings. Spacious Chef paradise style kitchen with new stainless, white shake cabinets, quarts countertops and a large food pantry. The lower level offers three spacious bedrooms all with walk in closets , a bonus room perfect for a home theater or office and large separate laundry room. The primary bedroom is a true sanctuary—step through the sliding glass doors onto your private Trex deck and soak in the serene views. Escape to your luxurious en-suite bathroom featuring white cabinets, quartz counters, and matte black fixtures. Enjoy the indulgent large porcelain tile shower complete with a modern penny round shower floor and a convenient niche for your bath essentials. Embrace the tranquility and adventure that Lake Arrowhead has to offer. Whether you're boating, hiking, or simply enjoying a peaceful afternoon at home, this custom residence is your gateway to a life well-lived. This home is more than just a property; it’s your personal retreat nestled in nature’s embrace. Don’t miss this opportunity to make it yours—schedule your private showing today and step into your dream home!
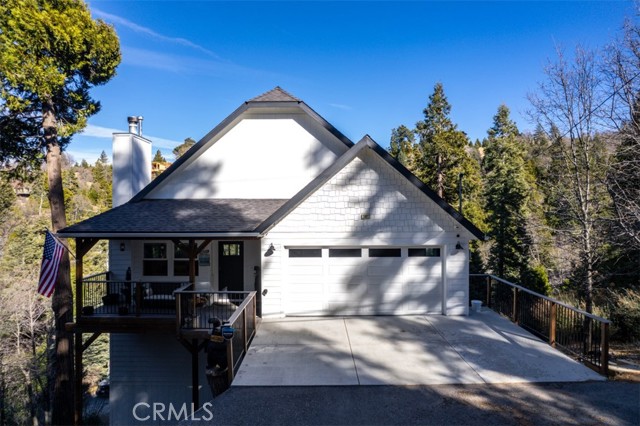
7th
316
Claremont
$749,000
1,430
3
3
Owning a home in Claremont isn’t just about where you live - it’s about how you live. Imagine waking up in a city where the tree-lined streets invite morning strolls, where the Village is just steps away for your favorite cup of coffee, and where weekends are spent wandering the Farmers Market or dining al fresco at one of the local restaurants. This bright and airy 3-bedroom, 2.5-bath condo offers a spacious feel with its high ceilings and thoughtful two-story layout. The updated kitchen is both stylish and functional, while the upstairs retreat provides privacy and room to unwind. The primary suite features its own balcony - the perfect spot to enjoy a quiet morning or relax at the end of the day. An upstairs laundry room adds convenience, and with an attached two-car garage, you’ll have plenty of storage and easy parking. But what truly makes this home special is the lifestyle that comes with it. Living here means walking to the Claremont Village for boutique shopping and al fresco dining, grabbing groceries at Trader Joe’s just down the street, and enjoying the energy of the nearby Claremont Colleges. It means feeling a sense of safety and belonging in a community known for its top-rated schools, friendly neighbors, and a small-town charm that’s hard to find. This is more than a home - it’s the start of a new chapter in a city where people put down roots and never want to leave. Don’t miss the chance to make it yours.

Via Domingo
68287
Desert Hot Springs
$510,000
2,009
4
3
Charming home in the heart of Desert Hot Springs. This delightful 4 bedroom, 3 bathroom residence spans 2,009 square feet of living space and an attached 2-car garage. Situated on a spacious 10,019 square foot lot, this property boasts amazing views and features low-maintenance, water-efficient desert landscaping. As you enter the home, you will find the well-appointed bathrooms, bedrooms and the dedicated laundry room with built-in cabinets. The two guest bathrooms include shower/tub combos, single sink vanities, and tile plank flooring. The three additional bedrooms also feature tile plank flooring, closets, ceiling fans and generously sized windows that infuse each room with a refreshing ambiance. The spacious living room takes center stage, featuring tile plank flooring and a cozy fireplace. The abundance of windows and sliding glass door fill the rooms with warm, natural light. The kitchen, offers ample counter space with light-colored countertops and plenty of cabinet space. It is equipped with a stainless steel 5-burner stove with middle warmer and oven, recessed lighting, a dishwasher and an island with seating for 2, making it perfect for all your culinary needs. The adjacent dining area and sliding glass door provide easy access to the backyard, ideal for indoor-outdoor living. The spacious master bedroom impresses with tile flooring, a ceiling fan, and a sliding glass door leading to the backyard. The large attached bathroom featuring a walk-in closet, a dual sink vanity, a walk-in shower and soaking tub. The expansive outdoor area serves as a blank canvas for your landscaping preferences, providing plenty of space in both the rear and side yards to add your personal touch. The property features a lawn area and a patio, perfect for relaxing or entertaining guests. Whether you envision a garden, a space for outdoor gatherings, or a play area, this property can cater to your desires and even has a concrete side yard for RV parking. Conveniently located near major highways, shopping centers, public transportation, and dining options, this home ensures both comfort and convenience. Don't miss the opportunity to make this charming Desert Hot Springs residence your own!
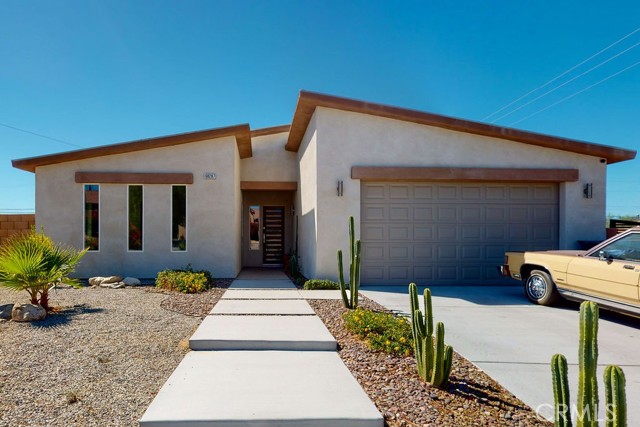
18374 Hidden Valley
Hidden Valley Lake, CA 95467
AREA SQFT
1,627
BEDROOMS
3
BATHROOMS
2
Hidden Valley
18374
Hidden Valley Lake
$535,000
1,627
3
2
STAYCATION! This single level 3 bed / 2 bath home has 1,627 SF & is situated across the street from Hidden Valley Lakes 18 hole Championship Golf Course. BACKYARD PARADISE! Take a dip in your private INGROUND POOL, relax & entertain at the covered patio with OUTDOOR KITCHEN plumbed with propane, water, & power for convenience! Solid Redwood fencing. Impeccable landscaping front & back- terraced with several entertaining areas, drought tolerant plants & artificial turf enhances outdoor enjoyment. The formal entry leads to an open floorplan viewing the living, dining, & kitchen areas with bamboo flooring and beautiful tray ceilings with recessed lighting. The Kitchen offers granite countertops, center island with butcher block, stainless steel appliances including refrigerator + wine cooler, soft closing cabinetry & a full pantry. Easy backyard access via sliding glass doors at the living room & primary bedroom. Bedrooms include carpet, ceiling fans & are quite spacious. Primary with large walk-in closet & ensuite bath including tiled flooring & upgraded vanity. Indoor laundry with "like new" washer/dryer included! Plenty of room for storage in the large 2 car garage with workbench area or added storage shed. RV/Boat storage via gravel parking pad on the side of the home! Newer exterior paint, water softener system & new smart water monitor to help with insurance requirements! A golf cart is included to sweeten the deal! The good life awaits at this incredible Hidden Valley Lake OASIS - what more could you ask for!?
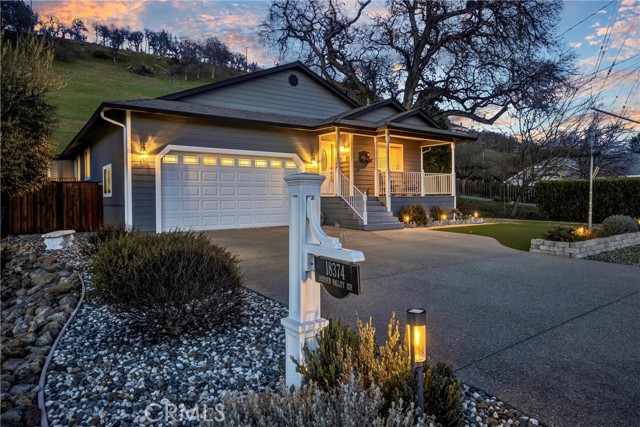
Virgina
2127
Banning
$478,687
2,282
4
3
Indulge in the 2,282 sq ft of living space in the Linden Plan, with an accommodating first-floor bedroom and bathroom that caters to expanding households, while upstairs, the Bonus Room allows a space for play, study, or unwinding in style. Luxury meets practicality with not one, but two walk-in closets in the Primary Suite, complemented by yet another in Bedroom 3. Seamlessly blending indoor and outdoor living, the dining and kitchen areas extend graciously to the outdoors, inviting families to embrace the quintessential Southern California lifestyle. Estimated closing date: July 2025
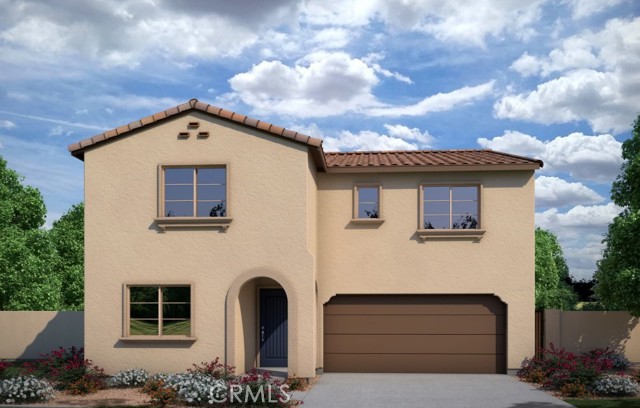
Meacham
13851
Bakersfield
$1,299,000
3,468
4
4
Experience the unparalleled lifestyle of Bakersfield’s one-of-a-kind 2.29-acre private home and equestrian facility. This easy and well cared for property effortlessly combines comfort, and income-generating potential. The updated ranch style home and Casitas offers privacy behind a gated and fully enclosed property with mature trees and green lawns. Relax by the serene pool after a ride in your private arena. This Rosedale property is more than just a home; it’s a lifestyle. The equestrian center features a 12-stall custom-built MD masters barn with the exceptional amenities such as heated wash racks, fly guard system, LED lights with timers and Ritchie waters. Additionally, there are 5 mare stalls with LED lighting, fly guard system, Ritchie water, and two wash racks, along with 5 pasture stalls. The property also boasts a hydro-horse therapy pool, hot-walker, large shop, private tack rooms, two offices, a full bathroom, laundry room, plenty of storage, shop, hay barn, 4-RV hook-ups, clean-out station, private well and Vaughn Water. This property offers an excellent income and rental history for the Casita and facilities and has multiple capacities, including intimate wedding or bridal venue, trainers or breeding facility, vet facility, hobby farm or private barn. The private gated entrance, easy turnarounds, horseshoe-shaped driveway for trailers and large vehicles ensure ultimate privacy and security while allowing you to experience the unparalleled peace and beauty of rural living-all this, just moments away from modern conveniences. This property is thoughtfully designed with no details spared, offering unmatched living for both owners, their animals or multi-generational living. No fire zone move in ready! Don’t miss this rare opportunity to own this amazing property.
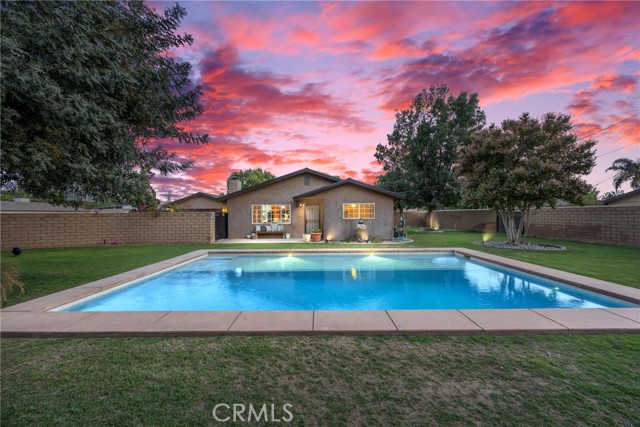
Bluewood
1185
Tehachapi
$599,990
2,395
4
3
Welcome to this exceptional home, the highly sought-after Belfast plan, offering 4 spacious bedrooms and 3 luxurious bathrooms, including the standout Extra Suite Plus. Perfectly crafted with modern Farmhouse-inspired interior selections, this home effortlessly combines style and functionality. The heart of the home is the gourmet kitchen, featuring elegant white cabinetry, satin nickel hardware, sleek granite countertops, and top-of-the-line stainless steel gas appliances. Whether you’re preparing meals for family or entertaining guests, this kitchen offers both beauty and practicality in equal measure. The expansive great room, with its stunning vaulted ceilings, creates a welcoming and open space that is ideal for gatherings, relaxation, and everyday living. A true highlight of this home is the Extra Suite, offering a private entrance, a cozy sitting area with a kitchenette, and a bedroom—perfect for multi-generational living, guests, or even as a personal retreat. For added convenience, the HovHub provides the perfect space for a home office or tech area, making it easy to work or study from the comfort of your own home. The luxurious primary suite serves as a tranquil retreat, featuring a large walk-in closet and a spa-like bath with dual sinks, a free-standing soaking tub, and a spacious shower, creating the ultimate space for relaxation and self-care. This beautifully designed home offers a perfect balance of comfort, versatility, and timeless charm, ensuring it meets all your needs and exceeds expectations. Don’t miss your chance to make this incredible home yours! Experience the Belfast plan for yourself today! **Prices subject to change.
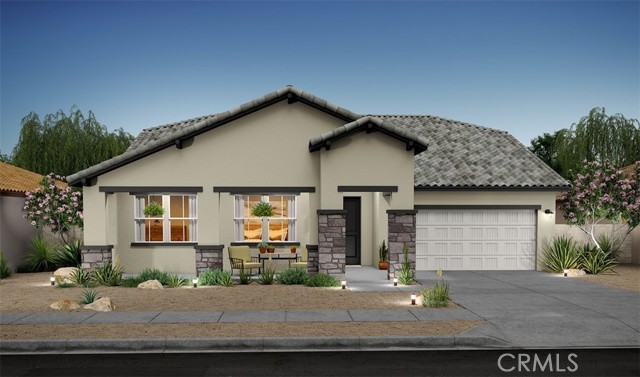
Robin
33350
Green Valley Lake
$399,000
1,300
4
2
Remodeled Single Story Cabin in Green Valley Lake, 4 bedrooms with Fireplace, 2 bathrooms. This home is gorgeous and has been updated throughout. New kitchen cabinets, New laminate flooring, New windows, New paint inside and outside, upgraded bathrooms and much more.
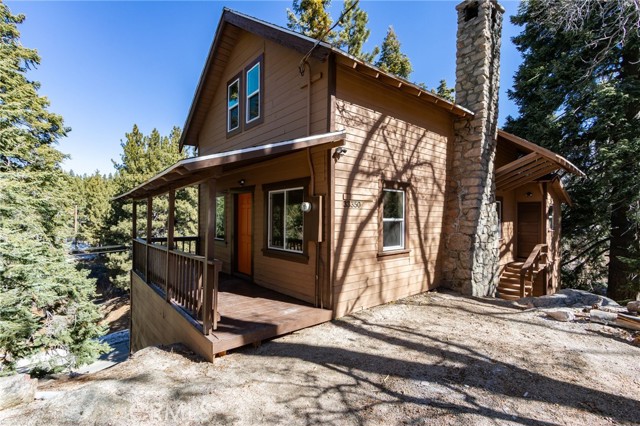
Ringwood
12002
Norwalk
$939,900
1,834
4
2
"Price adjustment" Welcome to 12002 Ringwood Ave. Home features. Living room that opens to the kitchen and family room. One bedroom one bathroom downstairs, Family room with fireplace. Remodeled kitchen with quartz counter tops, farmer's sink and self-closing cabinet doors and drawers. Recessed lights throughout. Center island. Newer baseboards. Newer roof (front area) Two car garage with space for attic space and newer door and direct access from the house. No popcorn ceilings. Ceiling fans in all bedrooms. Central air and heating. Newer garage driveway. Three bedrooms upstairs with hardwood floors. Upstairs fully remodeled bathroom with double sink. Three Newer bedroom doors. Central air and heating. Covered patio and fruit trees (avocado, lemon and chirimoya) on the back yard. Newer interior and exterior paint. Newer windows downstairs (three) Convenient access to freeways and shopping's Near to border line of Downey. Sprinkler system front and rear. Little lake school district. Studebaker elementary, Lakeside middle school and Santa Fe High school.
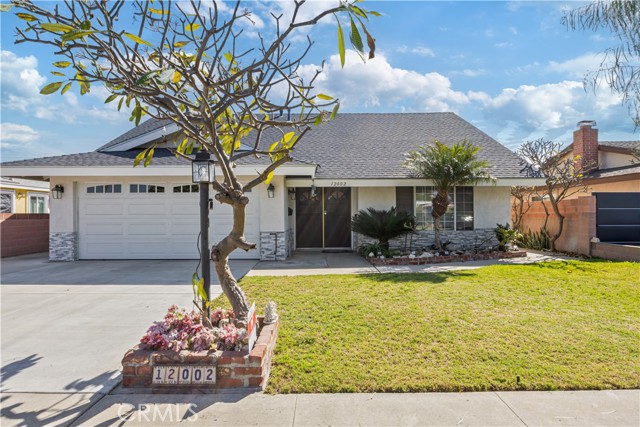
Sanderson
596
Fort Bragg
$1,270,000
1,817
3
2
Two Parcels Included !!! Behold the Secret Gem of Fort Bragg California. The beautiful deer family welcomes you as well. The Noyo River glistens as you gaze upon it. The main residence is located at the end of South Sanderson Way in one of the most desirable neighborhoods in the city of Fort Bragg, CA. with one primary residence: 3 bd 2 bath, one large, adjacent garage that is 500 Sq. ft with a large redwood deck overlooking the river, and one small and rustic cabin on the flat which is approx. 150 sq. ft. This property is unique with two unique gravity and spring-fed water systems including one 5,000 gallon tank. The connecting 14-acre property is situated along the Noyo River estuary just outside the city of Fort Bragg, California, and backs up to thousands of acres of timberland.A portion of the property has private access behind a locked electric gate leading to a unique road system. The property has traditionally been used for market gardening agriculture since the 1920s and has been in the same family for 100 years. The property boasts nearly 10 acres of mature second-generation old-growth coastal redwoods and five acres of riverfront with 1.5 acres of developed organic vegetable garden area and 3 acres of pasture land in the heart of the Noyo River estuary, yet only minutes away from grocery stores, schools, and medical services. Come look and acquire this gorgeous and desireable land in Northern California.
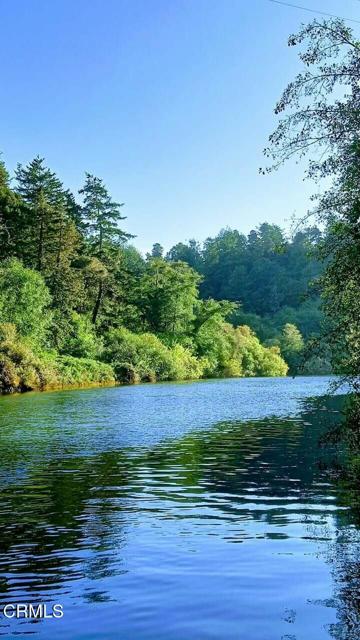
Century
126
Los Angeles
$440,000
918
1
1
Charming Fixer-Upper with Bonus Room & R2 Zoning – Great Investment Opportunity! Looking for a project with great potential? This 1-bedroom, 1-bathroom home with a bonus room is a fantastic opportunity for investors or buyers seeking a renovation project. Situated on a commercial street with nearby businesses, this property offers R2 zoning, which may allow for the addition of another unit—check with local zoning regulations for possibilities. While the home requires significant cosmetic repairs, the lot's potential makes it a worthwhile investment. Whether you're looking to renovate and rent, build an additional unit, or create a live/work space, this property offers plenty of options.
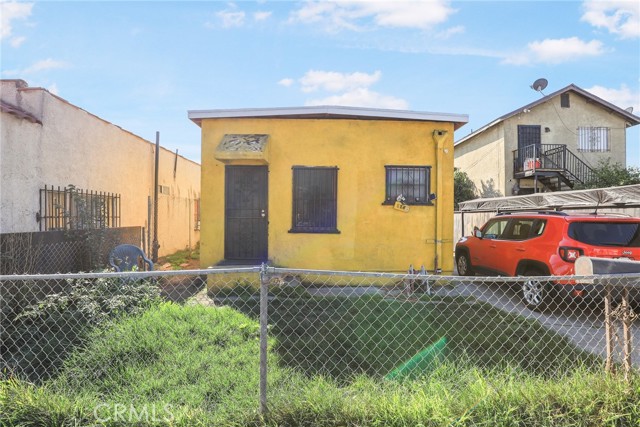
Sweetzer #2
1200
West Hollywood
$1,450,000
1,810
3
3
Lifestyle, elegance, convenience in prime West Hollywood location. Live in this posh 3 br/2.5 bath, 2-level, updated condo that feels private like a house. Steps away from Barry's Bootcamp, Speir pilates, Earth Bar, fun restaurants, nightlife and shopping on Santa Monica! Open concept living area with newer porcelains floors, high ceilings, recess lighting throught-out, custom window treatments and spacious patio off the living room. In-unit laundry, Nest thermostat, 2 tandem parking spaces, electric car charger, secured entry, no common walls.
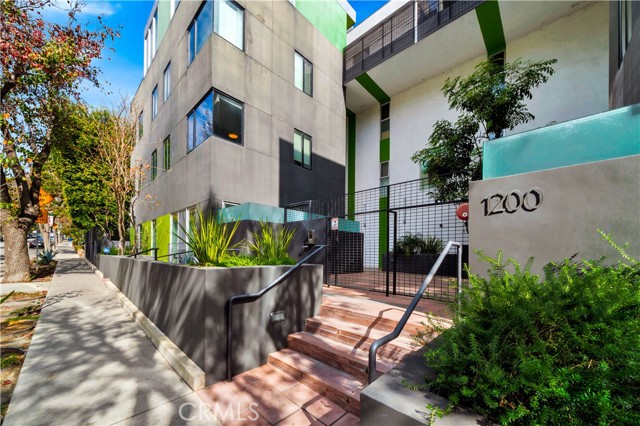
Carnelian
22
Irvine
$2,199,000
2,518
5
3
This beautifully maintained residence in Irvine’s prestigious Woodbridge community offers an exceptional blend of sophistication and comfort, with a versatile floor plan designed for modern living. Upon entering through grand double doors, you’re welcomed by a foyer tile design, soaring vaulted ceilings, and an elegant spiral staircase. The formal living room is bathed in natural light from its expansive front window. The formal dining room, enhanced by high ceilings and another large window, is ideal for entertaining guests in style. A main-floor bedroom, with a private en-suite bathroom featuring a tub-shower combo, provides a perfect space for guests or can serve as a home office with its double-door entry. The thoughtfully designed kitchen features an abundance of wood cabinetry, tiled countertops with custom backsplash, and a large window framing picturesque backyard views. A charming breakfast nook with a wet bar flows seamlessly into the cozy family room, where a brick fireplace and French doors create a warm, inviting space that opens to a tranquil backyard oasis. Upstairs, the luxurious primary suite offers double-door entry, high ceilings, and a mirrored wardrobe closet, while the en-suite bathroom features dual vanities, soaking tub, separate walk-in shower, privacy toilet door, and a spacious walk-in closet. Two additional bedrooms with mirrored closets and vaulted ceilings, share a full bath. Enjoy cotton candy sky views through the palms of the front bedroom window. The tranquil backyard, complete with newer vinyl fencing creates a peaceful space for outdoor relaxation. Located in a quiet neighborhood within walking distance of Springbrook Elementary and offering access to Woodbridge’s renowned pools, spas, parks, walking trails, exercise/therapy pool&spa, BBQs, basketball courts, bocce ball court, playgrounds, fitness course, garden club, horseshoe court, sand volleyball courts with lighting, shuffleboard courts, splash pad, and lit tennis courts... all with low HOA fees and no Mello-Roos.
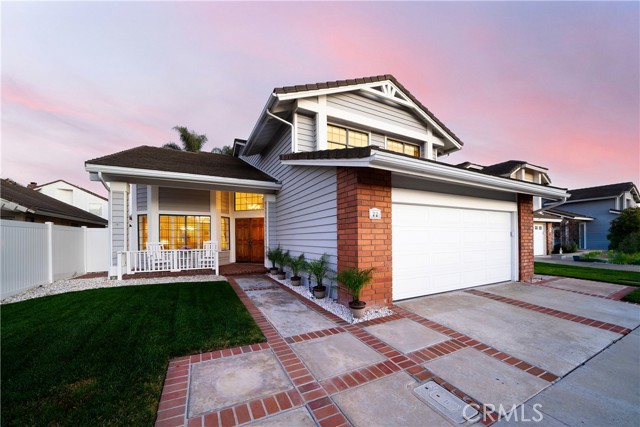
Prism
81638
La Quinta
$574,000
1,965
3
3
Nestled within the prestigious 55+ Trilogy La Quinta community, this highly sought-after Monterey plan with a detached casita offers an exceptional blend of comfort and elegance. Boasting 1,965 sq. ft. of thoughtfully designed living space, this single-family residence features 3 bedrooms, 3 bathrooms, and a versatile den/office or formal dining area. A wrought iron privacy gate welcomes you into the charming front courtyard, providing access to both the casita and main home. The spacious great room showcases tile flooring, a beautifully tiled gas log fireplace with a mantel, a TV/media niche with downlighting, and plantation shutters throughout. The open-concept kitchen is a chef's delight, appointed with slab granite bullnose countertops and backsplash, a gas cooktop, built-in microwave, double ovens, a generous prep island with bar seating, a pantry, and upgraded antique white cabinetry. The well-appointed guest accommodations each feature a full bath, ensuring comfort for family and friends. The expansive primary suite, highlighted by a bay window, includes an en suite bath with dual sinks, a vanity, a large shower with a bench seat, and a custom-designed closet organizer. Outdoor living is a tranquil retreat, with an extended alumawood pergola-covered patio in the serene backyard, as well as an additional covered space in the front courtyard. All this, just a short golf cart ride away from the world-class amenities at the Santa Rosa Clubhouse.
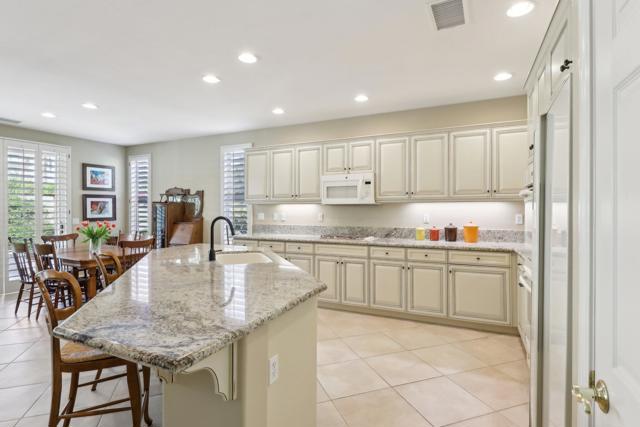
Country Haven
3428
Thousand Oaks
$1,650,000
2,981
4
3
Stunning Lang Ranch View Home with Master Suite & Second Bedroom Downstairs!Welcome to this breathtaking Lang Ranch home, nestled in the heart of Thousand Oaks on a prime corner lot with mountain views and a tranquil Koi pond. This sought-after floor plan offers the convenience of single-story living with a primary suite and an additional bedroom downstairs, while a spacious loft and two more bedrooms upstairs provide versatility for guests, family, or a home office.As you step through the grand double doors, you're greeted by soaring vaulted ceilings and an inviting open floor plan filled with natural light. The newly installed wood-like flooring throughout the main level adds warmth and elegance, complementing the freshly painted interior.The gourmet kitchen is designed for entertaining, featuring stainless steel appliances, double ovens, granite countertops, and a generous island, seamlessly flowing into the cozy family room with a fireplace and direct access to the expansive backyard. Outside, enjoy breathtaking multi-directional mountain views from your covered patio with built-in lighting, perfect for relaxing or entertaining.Additional highlights include a recently installed/owned solar system, a quiet cul-de-sac street location, and no HOA fees. Just moments from top-rated schools, scenic hiking trails, and beautiful parks, this is a rare opportunity to own one of Lang Ranch's most desirable homes.
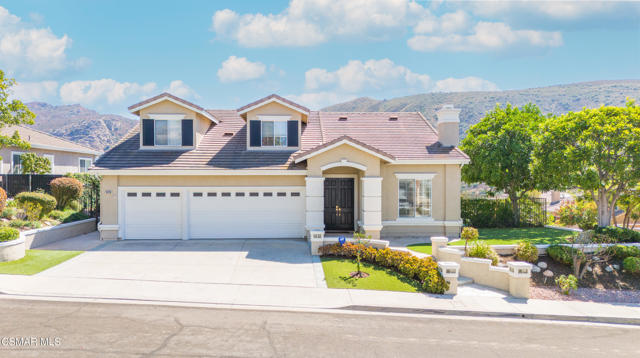
Scenic
42893
Oakhurst
$725,000
1,544
3
2
VALUE IMPROVEMENT> Consider this custom built home and creek side vacant land an opportunity to enjoy superb architectural, great location, and if you choose, vacation rental income. Yes, also included in the sale is vacant land parcel number 057490012. Private creek access from this home is across the street. Enjoy the year round serenity of Lewis creek. You and your guest will enjoy the shady shore and inviting cool waters. A short 13 mile drive north on Hwy 41 will grant you access to Yosemite National Park and the Mariposa Grove of Giant Sequoias. Vaulted open beam ceilings throughout the house (yes, in the three bedrooms too) are only one of the features that make this home standout as a cut above the rest. Come experience it yourself. Game room in the garage, wrap around deck, spa, new central heating and air conditioning, on demand propane water heater, sold furnished. Windows, windows, windows; let the light flow through the house and create smiles on all your guests. It's truly an amazing experience to arise for the new day in mountain luxury with plans to take the short ride to Yosemite or Bass Lake with friends and family.
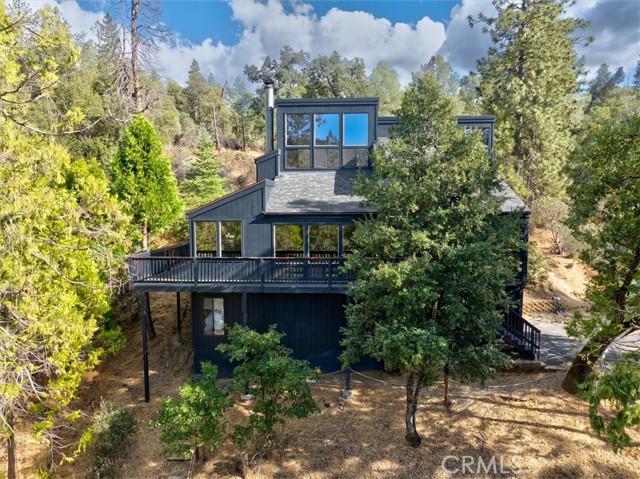
Falmouth
1031
Thousand Oaks
$1,499,999
2,183
4
3
Nestled in the rolling hills of Thousand Oaks, this rare and sprawling mid-century single-story home offers a perfect blend of comfort, elegance, and modern upgrades. Situated on a flat rectangular view lot, the property presents exciting potential for expansion, whether through additional rooms, a casita, or an ADU. Spanning 2,183 sq. ft., this thoughtfully designed four-bedroom, three-bathroom home boasts beautifully upgraded wood-like tile flooring throughout the entry, living, family, and kitchen areas. The kitchen, a true centerpiece, features Quartz countertops, custom cabinetry, a spacious walk-in pantry, and premium Bosch appliances, all framed by a large window that offers breathtaking panoramic views. A sliding glass door leads to the expansive backyard, a serene retreat with lush natural lawn and no structures directly beyond.The master suite provides a private sanctuary with an upgraded en-suite bathroom, featuring stylish vanity, sleek glass shower, and tub with travertine tile flooring. Two additional bedrooms with a spacious Jack-and-Jill bathroom, remodeled with tile flooring, a modern vanity with large pullout drawers, and new plumbing fixtures. The fourth bedroom enjoys its own attached, renovated bathroom. Each bedroom is enhanced with newer blinds and travertine flooring. The cozy living room boasts a remodeled fireplace and large windows that frame picturesque views of the beautifully landscaped front yard. A sizable side yard offers RV parking, while the other side provides ample space for future expansions. A sprinkler system ensures easy maintenance, complementing the home's lush greenery. New Shingles roof done October,2024.The exterior is adorned with floral landscaping, fruit trees in both the front and backyard, and well-placed flowerpots that add charm to the property. The home's interior paint, refreshed in 2019, complements a variety of decor styles, while hardwood flooring enhances the living areas, kitchen, hallways, and master suite. With breathtaking views, high-end upgrades, and exceptional potential for customization, this property is a rare find in one of Thousand Oaks' most desirable locations. (Buyer to verify all permits and conduct due diligence regarding property details. Subject property is being offered ' AS IS')

Sunset #36
11740
Los Angeles
$1,995,000
3,138
3
3
Come experience elevated living in this sophisticated, and one of the most desirable buildings in Brentwood Village! Top floor, corner unit located in the rear of the building. Find your serenity in the city in this quaint complex, boasting your own private rooftop deck and over 3,000 square feet of versatile living space. Relax and unwind while enjoying 360 degree views of Los Angeles- from the mountains to the ocean. Grand foyer with double door entry. 1 bedroom (currently used as a den/office) and full bath located on the first floor. Live your culinary dreams in this oversized Gourmet chef's kitchen with Viking appliances, ample stone countertop space. Large center island with a breakfast bar. Formal dining area perfect for dinner parties and intimate gatherings. Recessed lighting, hardwood floors, and multiple outdoor balcony spaces. Large in-unit laundry room. Lots of oversized storage space can be found throughout. Expansive master suite with a spa-like ensuite bathroom complete with a soaking tub, fireplace, dual vanities, and elegant finishes throughout. Large walk-in closet. Building amenities include a well-equipped fitness room, rooftop pool and sun deck, conference room, guest parking and extra storage space. 2 tandem parking spaces. Prime Brentwood location, close to some of LA's finest boutiques and restaurants. Don't miss the opportunity to come and make this stunning residence your own! *HOA includes building earthquake insurance, water & trash*.**Broker/agents do not guarantee the accuracy of square footage, lot size, or other information concerning the condition or features of property provided by the seller or obtained from public records.**
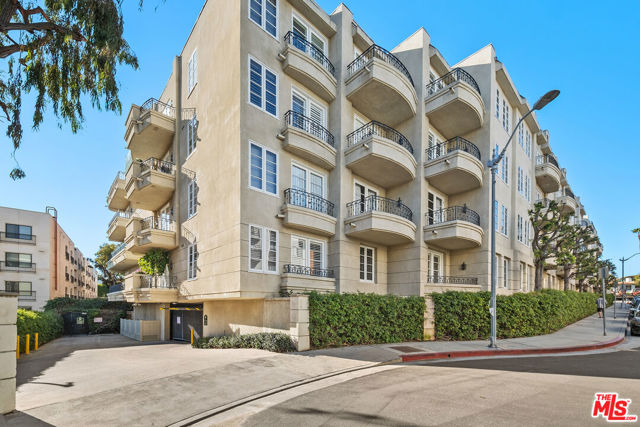
Villa La Jolla Dr #210
8870
La Jolla
$697,000
1,080
2
1
Experience the Best of La Jolla/UTC location in this Charming Silverado Condo! Nestled within the sought-after Boardwalk complex, this residence offers unparalleled convenience. Imagine stepping out your door to Nordstrom Rack, Whole Foods, and Ralphs, with UCSD's La Jolla Village entrance within easy walking distance. Relax on your private balcony, enveloped by a canopy of mature trees, creating a tranquil oasis. Inside, discover a spacious living room warmed by a classic brick fireplace, accented by rich crown molding and light, airy carpets. Enjoy the convenience of in-unit laundry and a private bedroom with a generous walk-in closet, adjacent to a full bath. This prime location places you in the vibrant heart of La Jolla/UTC, with the world-renowned La Jolla coastline and village just minutes away. Don't miss this opportunity for an exceptional lifestyle at an attractive price!

Argonaut
13476
Oregon House
$447,000
2,411
3
2
Discover Your Country Retreat. Escape to tranquility in this charming countryfied ranch home nestled amidst nature's embrace. An electric security gate welcomes you onto the convenient circular driveway, leading to a covered entry deck adorned with two security screen doors – one for the inviting country kitchen and the other for the expansive living room. A Kitchen Fit for Country Living. The heart of this home is a spacious kitchen, boasting a sleek 5-burner stainless steel gas range and a Hisense 3-door stainless steel refrigerator. Ample cabinetry provides plenty of storage for all your culinary needs. Brand new laminate flooring flows throughout most of the home, adding a touch of modern elegance to this home built in 2005. A Sanctuary of Comfort. Indulge in the ultimate retreat within the oversized primary suite. Not only does it lead to the main bathroom, complete with a jetted tub and a refreshing stall shower, but it also offers sliding doors for direct access to the outdoors. The suite features a generously sized walk-in closet and an adjacent room that houses the 2nd laundry area. For an added touch of natural light, tubular skylights illuminate the primary bathroom, laundry area, and one of the bedrooms. Efficiency and Comfort. Enjoy the freedom of choosing your preferred comfort and energy usage level with the home's two HVAC units. A propane tankless water heater ensures a constant supply of hot water, while a leased 6.27 KW solar system helps keep your energy bills in check. Outdoors and Beyond. The property is fully fenced and cross-fenced to suit your needs, providing ample space for outdoor activities and privacy. Multiple outbuildings offer versatile storage options for yard tools, tack, a workshop, and even RV hookups. The spacious yard, adorned with mature trees, is occasionally graced by the presence of wild turkeys and deer, adding to the enchanting country atmosphere. Recreational Paradise. For outdoor enthusiasts, a world of adventure awaits just minutes away. Explore the serenity of Collins Lake, Lake Francis, Bullards Bar, Engelbright Dam, and the Yuba River. Immerse yourself in the beauty of nature with camping, fishing, paddleboarding, kayaking, and swimming opportunities galore. This countryfied ranch home is more than just a property; it's an invitation to embrace a life of tranquility, surrounded by nature's splendor.
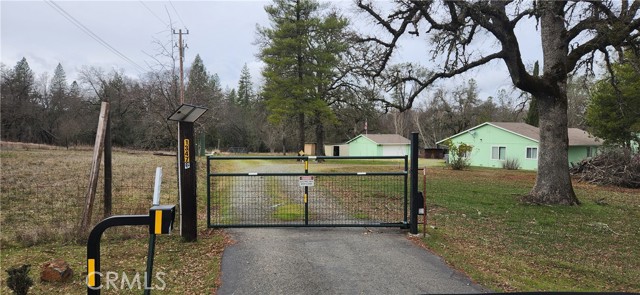
Avenue E8
8310
Lancaster
$539,900
2,597
5
3
Discover country living at its finest on this sprawling 1.25-acre estate in Lancaster! This 5-bedroom, 3-bathroom home offers a bonus room with a private bath, perfect for guests or extended family. The great room features a built-in bar, ideal for entertaining, while the spacious kitchen boasts a center island and pantry for ample storage. Enjoy the convenience of an indoor laundry room, central air, and a swamp cooler for year-round comfort. A 2006 addition enhanced the home with upgraded insulation and construction, adding more value to this incredible property. The primary suite is a true retreat, featuring a jetted tub, separate shower, and dual sinks for a spa-like experience. The oversized 2 10 ft garage doors includes 220V power, a loft, and an additional storage area, while the backyard is an equestrian's dream, featuring 4 horse corrals with auto water, a 60-ft round pen, and a 1/8 acre pasture. A covered RV port fits two vehicles, and the flag lot offers privacy with cross-fencing for added security. ? Great news! This property qualifies for a $20,000 grant through City National Bank! The grant can be applied toward down payment or closing costs. For more details, contact Josh Kazee (NMLS #447797) at City National Bank. ?? Call or text: 661-733-3202 With ample space to spread out, this property is a rare find. Whether you're looking for a horse property, multi-use land, or simply a peaceful retreat, this home has it all!
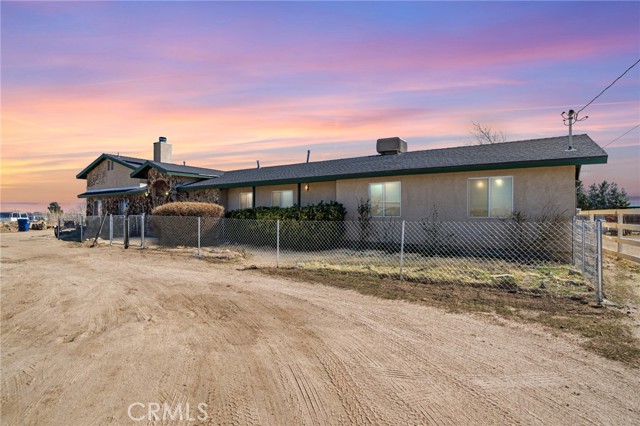
Cork Tree
17
Rancho Mirage
$799,999
1,858
2
2
Welcome to 17 Cork Tree, one of the "Haven" (Phase II) models offered at Del Webb, Rancho Mirage's sought-after 55+ active adult community. This move-in ready, immaculate home with spectacular mountain views features 2 bedrooms PLUS a den and 2 full baths in just under 1,900 square feet of modern sophisticated space. High ceilings add to the spaciousness of the open floor plan of the light-filled living area featuring luxury laminate flooring and double-paned windows throughout. The kitchen includes upgraded stainless steel appliances, a large island complete with breakfast bar and a walk-in pantry. The generous primary bedroom retreat includes a bathroom with double vanities and a cavernous walk-in closet. The placement of the other bedroom and den (previously used as a bedroom) offers separation from the primary suite, perfect for a home office or room for guests. The 7,200 square foot lot accommodates a large covered patio outside the open living area expanding the entertaining options to take in the glorious mountain and sunset views so coveted in the desert. A BBQ grill, fire pit, water feature and outdoor furniture are included and ready for you to enjoy the indoor/outdoor lifestyle. An additional side patio adjacent to the kitchen offers a quiet spot for moments such as morning coffee and relaxation. An ample laundry/utility room with sink and front-loading washer and dryer grants access to the 2-car garage with its own EV charging station, ample cabinet storage and golf cart waiting for those jaunts to the clubhouse and nearby golf & resort communities. As a bonus, the home also has OWNED SOLAR and a tankless water heater for efficiency. Come take a look and imagine your future at Del Webb.
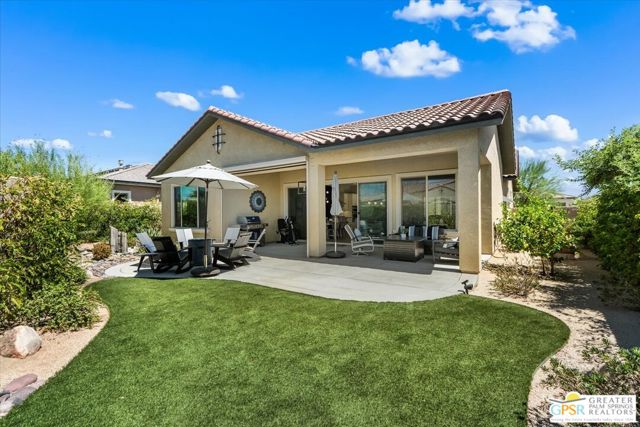
Pacific Coast
26050
Malibu
$14,995,000
4,123
6
5
Enter through the grand glass and metal door into a home of sophistication, featuring stone tile floors, recessed lighting, and a state-of-the-art alarm and Nest system. The open living room boasts stunning ocean views, a sleek metal-mantle fireplace, and automatic shades. Its seamless floor plan flows into the gourmet kitchen, where stone tile floors and marble countertops complement Miele appliances, including a refrigerator, freezer, coffee machine, microwave, double oven, five-burner range, warming drawer, and dishwasher. A wall of custom cabinetry offers ample storage.Adjacent to the kitchen, the dining area captures breathtaking panoramic ocean, coastline, and whitewater views, opening to a covered deck for al fresco dining. A discreet hallway holds a powder room with a vanity and sink, as well as a storage closet.Descending to the bedroom level, the first bedroom features wood floors, high ceilings, and recessed lighting. The next bedroom, two steps down, showcases ocean and Catalina views, French doors to a closet, and an en-suite bath with stone tile floors, a vanity, and a shower stall with dual showerheads. Sliding glass doors provide covered deck access.Another bedroom, also accessed via steps, includes French doors to a built-in closet. Sliding glass doors open to a partially covered deck. A Jack-and-Jill en-suite bath with stone tile floors, a vanity, and a shower-over-tub connects to the next bedroom. Across the hall, a laundry room features stone counters, a sink, and an LG washer and dryer. At the hallway's end, a door leads to a side yard with beach access.Upstairs, the luxurious primary suite offers wood floors, panoramic ocean views, and two private decks with city and island vistas. A large closet provides abundant storage. The spa-like primary bath features a double vanity, a shower stall with multiple showerheads, a freestanding tub, and a separate water closet with a bidet. A private door leads to another ocean-view deck.The property includes a two-car and a one-car garage. Exterior stairs lead to a barbecue area, also accessible from the main living deck, featuring a Fire Magic double burner, sink, built-in BBQ, mini fridge, and stone counters.Beyond, a private guest house offers tile floors, ocean views, and an ADT security system. The living room is bright with recessed lighting and wood-beamed ceilings. The kitchenette includes stone counters, a Gaggenau four-burner cooktop, oven, refrigerator, freezer, and sink, flowing into a dining area. A full bath has a vanity, sink, shower stall, and stacked washer and dryer.A private bedroom features wood floors, a peekaboo ocean view, a front balcony, and French doors to a closet. Another bedroom enjoys serene mountain views and a full wall of closets.Blending luxury with coastal elegance, this estate offers breathtaking views and refined living.
